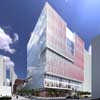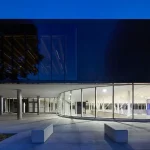John Jay College New York, Architect, Image, Designs, Project, News
John Jay College, New York
Architectural Projects in NY, USA – design by SOM Health + Science, architects
Aug 17, 2009
John Jay College New York
THREE NEW YORK CITY SOM HEALTH + SCIENCE PROJECTS REACH MAJOR CONSTRUCTION MILESTONES
Address: 899 10th Ave #623, New York, 10019, United States
Contact: +1 212-663-7867
John Jay College New York Building
A confluence of events for this strong and growing practice at Mount Sinai, John Jay College and North Shore-Long Island Jewish Medical Center
New York – Three major projects by Skidmore, Owings & Merrill’s Health + Science practice are celebrating important milestones this summer. On August 27th, John Jay College of Criminal Justice will celebrate the topping out of its new 620,000-square-foot expansion. Just last month, the new 290,000-square-foot Women’s Hospital at North Shore-Long Island Jewish Medical Center also topped out. And, earlier this summer, excavation began at the site of the Mount Sinai Center for Science and Medicine.
These three projects, which account for an aggregated total of more than 1.5 million square feet of construction, are all in New York City – on the West Side of Manhattan, in New Hyde Park, and on Manhattan’s Upper East Side respectively – and represent the three-pronged focus of SOM’s Health + Science practice – education, research, and patient care.
For more than half a century, SOM has brought its unique ability to create buildings that both create a distinct design identity while promoting the clients’ institutional mission to bear on projects for health and science. In New York alone, the practice has completed projects for Memorial Sloan Kettering, St. Luke’s Roosevelt Hospital, The Hospital for Special Surgery, and Kings County Hospital Center.
Today is no different. Mustafa K. Abadan, the design partner in charge of SOM’s Health + Science practice, says, “Each of these three projects is exceptional and extraordinary in its own way; what they all have in common is a highly demanding program and a mission that is worthy of great design. We are answering both calls and trying to raise the bar on these building types.”
John Jay College of Criminal Justice

The new John Jay College of Criminal Justice is intended to occupy almost an entire city block – from 58th to 59th Streets and from 10th to 11th Avenues – with an integrated, vertical campus that creates a strong urban form, providing the internationally recognized college a strong identity within the city.
The design responds to the institution’s four main goals: provide the space necessary to accommodate increased enrollment; create a significant campus commons; provide traditional campus attributes for liberal arts and graduate students; and create an academic city within the city.
Located on a dense, urban site, the 620,000 square foot expansion addresses the shortage of instructional space caused by increased enrollment, while integrating the currently disparate functions into a unified urban campus with a new front door and a new public face. JJCCJ is not only an academic institution promoting an integrated liberal arts and professional education; it is also a major training facility for local, state, federal, and law enforcement personnel. The college has seen a huge increase in enrollment since September 11, 2001, with many more people interested in topics such as forensic and fire science for high-rise buildings.
The new facility balances faculty and student needs, incorporating student services, lounges, assembly spaces, classrooms, departmental offices, research labs, and teaching labs. The design culminates in a campus commons that will occupy the roof between the existing and the new structures. Programmatic functions are organized into three clear architectural components: a vertical urban campus, a public circulation spine, and academic quads.
Long Island Jewish Medical Center

The new Women’s Hospital on the campus of NSLIJ’s Long Island Jewish Medical Center will consolidate women’s services, provide spaces for the delivery of healthcare to expectant mothers, create efficient linkages to the Hospital’s main building and act as centerpiece for the revitalization of this 48-acre campus.
The 290,000 square foot building will provide state-of-the-art facilities for diagnostic and treatment services, labor and delivery, ante and postpartum care, C-section operating rooms, and will include 102 replacement beds and a nursery for 60 newborns. New facilities improve efficiency and provide a high degree of comfort, patient-focused – and family-focused care – in a soothing and humane environment.
While the Women’s Hospital serves specific programmatic needs it also creates a new front door to the Medical Center’s campus. Providing a new and modern identity for the campus on a prominent site, the building’s public spaces are designed to promote clear and logical circulation, appropriate security measures, and to provide amenities to patients and visitors.
The building will be constructed in several phases and was planned and designed to help the North Shore Long Island Jewish Health System achieve certain strategic goals. The building infrastructure and all building systems will allow for future vertical expansion of two additional stories, accommodating 30 medical/surgical beds each, for uses that are to be determined by the client in response to the rapidly changing needs of the healthcare marketplace.
Mount Sinai

The new Center for Science and Medicine will enable the realization of Mount Sinai’s translational research vision. The new facility integrates clinical and basic science research with an ambulatory care center, which unites clinicians, scientists, educators and their colleagues in a unique, collaborative way. Located on the Upper East Side of New York City, the new building is intended to facilitate scientific discoveries through the introduction of spaces conducive to interaction and exchange of ideas.
The research program is organized into a series of two-story “research neighborhoods”. Linked by a two-story interaction space, each neighborhood sponsors collaboration and spontaneous integration of clinical and basic science researchers, while providing efficient and flexible wet and dry laboratories for cancer and neurosciences research. The base of the building contains the ambulatory care center, linked by a multi-story lobby, to provide a healing and accessible environment for patients.
About SOM NY Health + Science
The SOM NY Health + Science practice undertakes projects in the highly specialized and important fields of healthcare, research, and medical and science education. It is co-directed by Design Partner Mustafa K. Abadan, FAIA, and Managing Partner Carl Galioto, FAIA, with Joseph M. Phillips, AIA, Science + Technology Practice Leader, and Paul J. Whitson, AIA, Healthcare Practice Leader. The mission of the Health + Science practice is to bring SOM’s renowned design and technical excellence and its experience in highly complex building types to bear in order to create better designed, humane and efficiently functioning buildings for healthcare and the sciences.
About SOM
Founded in 1936, Skidmore, Owings & Merrill LLP is a global multidisciplinary practice providing architecture, engineering, planning, and interior design services to a broad array of public and private-sector clients. The firm’s longstanding leadership in design and building technology has been honored with more than a thousand awards for quality, innovation, and management. The American Institute of Architects has recognized SOM twice with its highest honor, the Architecture Firm Award—in 1962 and again in 1996. The firm maintains offices in Chicago, New York, San Francisco, Washington, D.C., London, Hong Kong, Shanghai, and Brussels.
Location: John Jay College of Criminal Justice, New York City, USA
New York Architecture
Contemporary New York Buildings
NYC Architecture Designs – chronological list
NYC Architecture Tours by e-architect
Buildings by SOM
Comments / photos for the John Jay College of Criminal Justice New York Architecture page welcome
Website: www.jjay.cuny.edu




