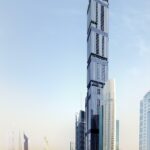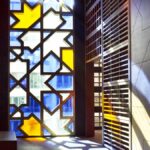Aloft Hotel Abu Dhabi, ADNEC Accommodation, Middle East Building Project, Property News
Aloft Hotel Abu Dhabi
Accommodation Building UAE: ADNEC Development design by RMJM Architects
post updated 23 Mar 2021 ; 29 Oct 2009
Aloft Hotel Abu Dhabi, UAE
Design: RMJM Architects
Address: Abu Dhabi National Exhibition Centre – Abu Dhabi – United Arab Emirates
Phone: +971 2 654 5000
RMJM-designed hotel in Abu Dhabi welcomes Formula One guests
Aloft Hotel UAE
Aloft Hotel in Abu Dhabi
A hotel designed by UK-based international architects RMJM in Abu Dhabi has welcomed its first guests in time for the Etihad Airways Abu Dhabi Formula One Grand Prix.
With less than a year scheduled for the main construction of the hotel, RMJM implemented a meticulous planning programme to ensure the doors would be open for the last race in the Grand Prix season, taking place on 1st November at the nearby Yas Marina Circuit.
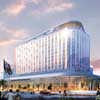
picture from architects practice
Main construction began on the Aloft Hotel in November 2008 and, in the subsequent 12 months, RMJM worked closely with the hotel owner, Abu Dhabi National Exhibitions Company (ADNEC); hotel operators Starwood Hotels & Resorts Worldwide; main contractor Arabtec; and all the construction partners to develop one of Abu Dhabi’s largest hotels.
With 408 spacious, loft-like rooms, the Aloft Hotel is providing a valuable increase in the hotel capacity of Abu Dhabi during the most important sporting event to ever come to the UAE.
Yves Queromain, RMJM architects Project Director, said: “We are extremely pleased with the final results of this project. Its exceptionally efficient delivery can be put down to the meticulous planning implemented throughout all stages of the project development. Our strategic approach has ensured that the quality we are known for resonates across all aspects of the hotel.”
The Aloft Hotel Abu Dhabi – which has sweeping views of Abu Dhabi and the Gulf – will bring a brand new lifestyle concept in hotels to the capital, targeting the niche market of today’s forward thinking business travellers by offering a quality, designer product which is affordable with a focus on accessible technology, comfort and convenience.
The accommodation is connected to the Abu Dhabi National Exhibition Centre, the Gulf’s largest exhibition centre which stages over 100 events and welcomes up to 1.8 million visitors every year. It is 20 minutes from downtown Abu Dhabi and 15 minutes from Abu Dhabi International Airport.
RMJM is also designing the iconic ‘Capital Gate’ tower on the same micro city site being constructed around the thriving Abu Dhabi National Exhibition Centre. The tower has been submitted to the Guinness Book of World Records for being the most inclined building in the world which, with a lean of 18 degrees, inclines 14 degrees more than the famous leaning tower of Pisa.
Abu Dhabi accommodation building image / information from RMJM Architects
RMJM Architects architects, originally headquartered in Edinburgh, Scotland.
https://www.marriott.com/hotels/travel/auhnl-aloft-abu-dhabi/
Location: Abu Dhabi, UAE
Abu Dhabi Architecture
Contemporary Architecture in Abu Dhabi
Al Wathba Wetland Reserve visitor center in Abu Dhabi
Architects: Almena
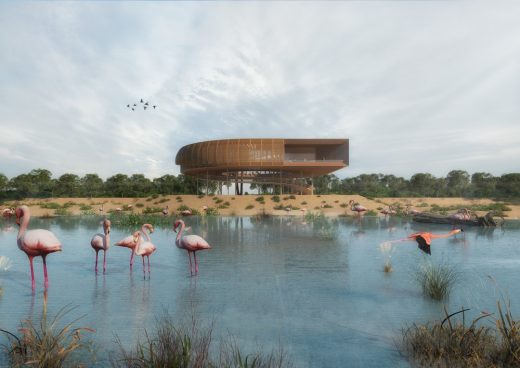
image courtesy of architectural studio
Al Wathba Wetland Reserve visitor center
Abrahamic Family House Abu Dhabi, Saadiyat Island
Design: Sir David Adjaye Architect
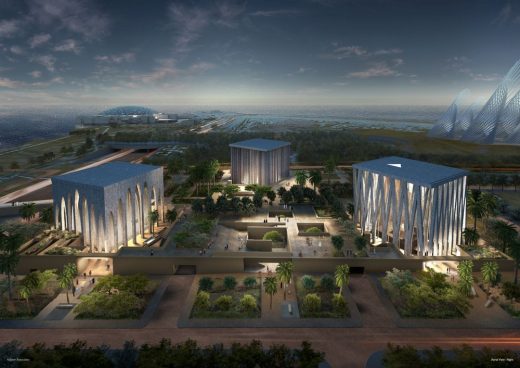
image courtesy of architects
Abrahamic Family House in Abu Dhabi
UAE Hotel Buildings
Relevant Accommodation Buildings Links – selection:
Buildings by RMJM Architects – selection:
Comments / photos for the Aloft Hotel Abu Dhabi Architecture page welcome


