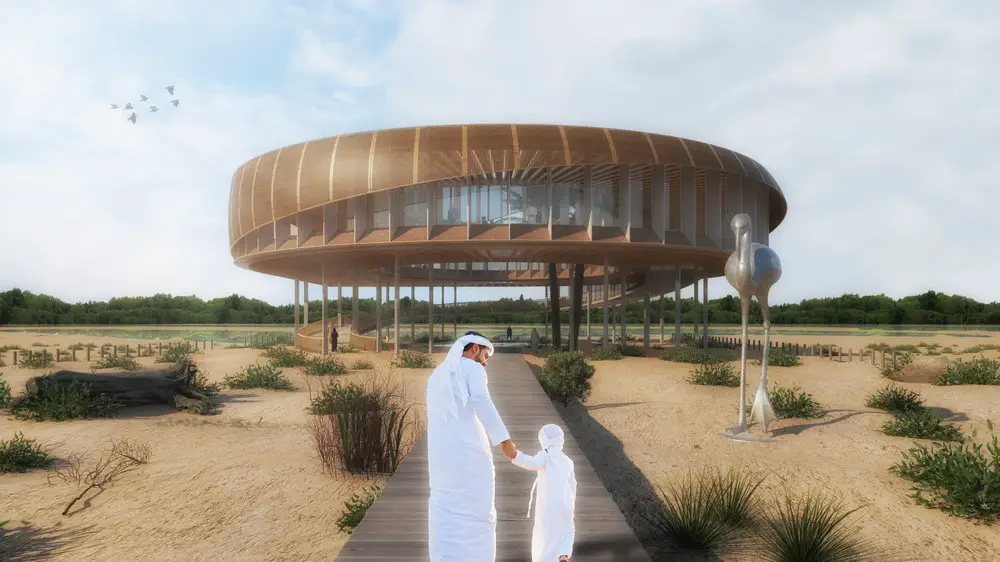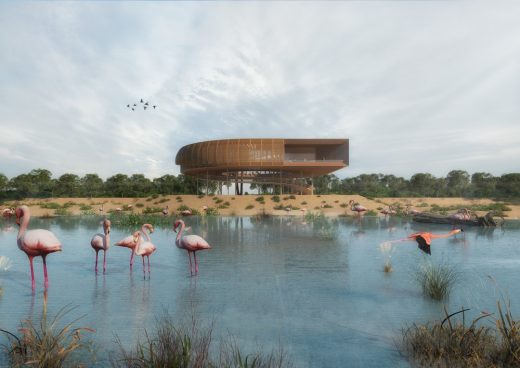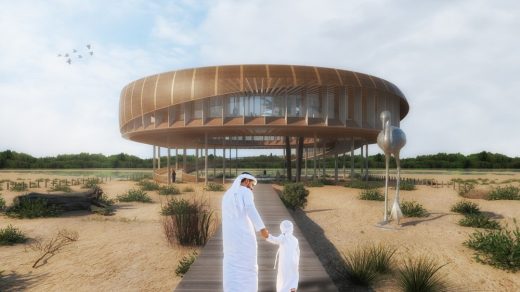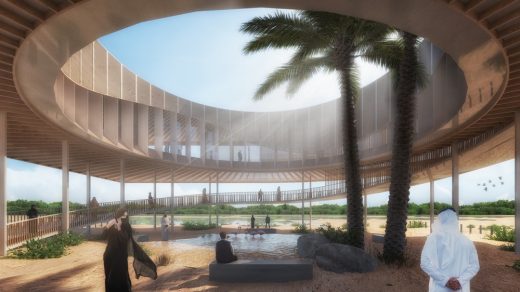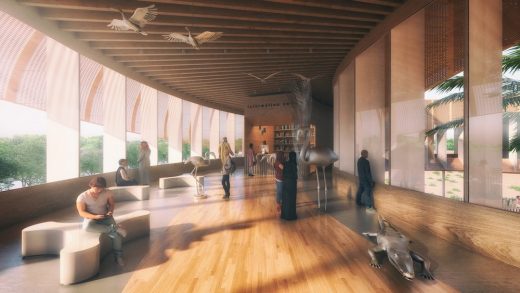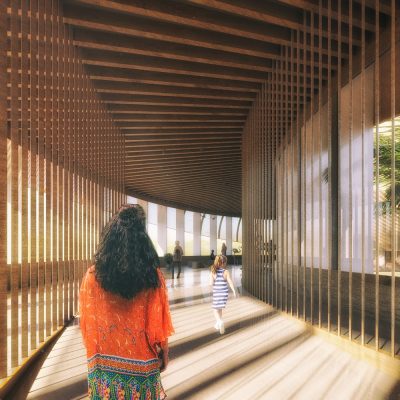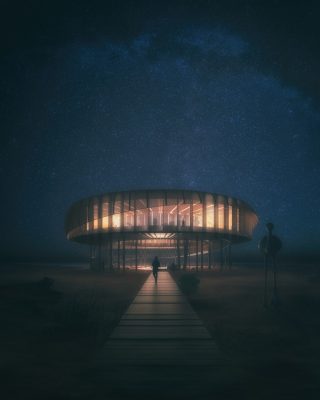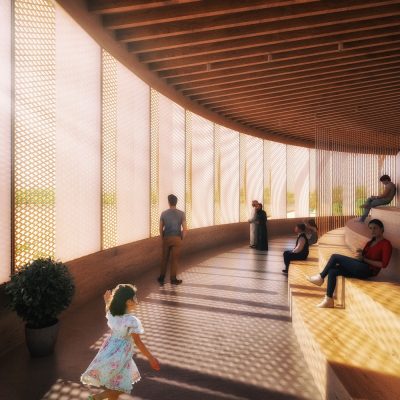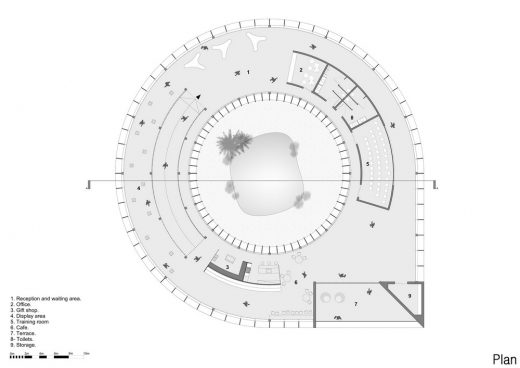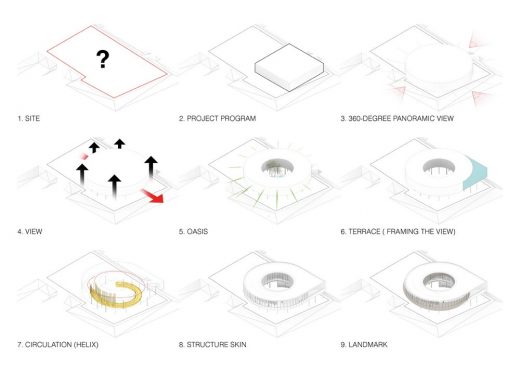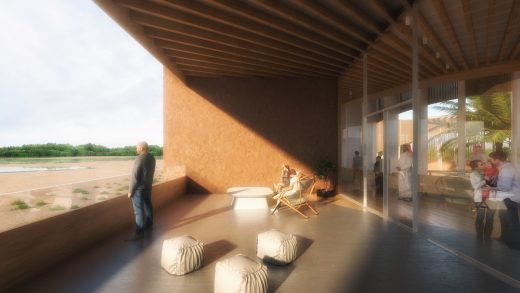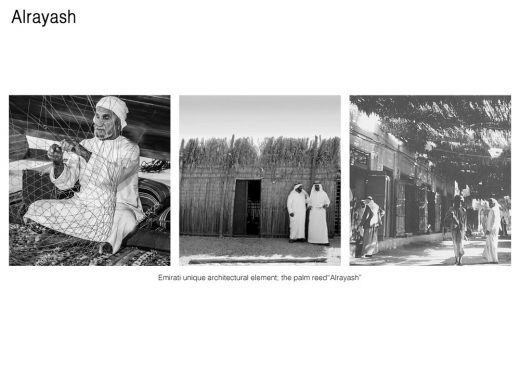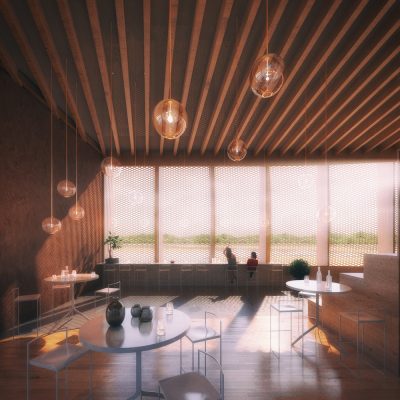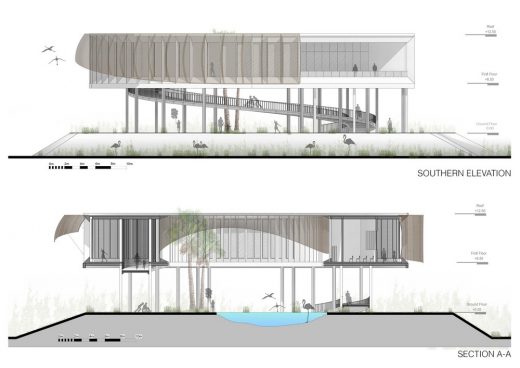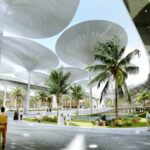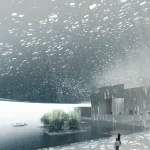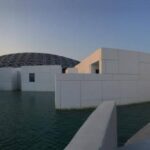Al Wathba Wetland Reserve Abu Dhabi, Flamingo Trail visitor center, Middle East Birdwatching Structure Images
Al Wathba Visitor Center Abu Dhabi
Flamingo Trail Birdwatch Structures UAE design by Almena Architects, Egypt
7 Sep 2020
Architects: Almena
Location: Al Wathba Wetland Reserve, Abu Dhabi, UAE
Al Wathba Wetland Reserve visitor center in Abu Dhabi
Al Wathba Wetland Reserve visitor center Abu Dhabi
The design concept for Al Wathba Wetland Reserve visitor center aims to enhance and demonstrate the reserve’s unique environment, create an adaptable building, and allow the visitor to get a unique experience and interact with nature without any disturbance to the animal and plant life.
The design approach depends on raising the building from the ground to open the view of the entire reverse without any visual impediments to the visitor through the use of thin wooden columns to carry the building, while at the same time creating a structure that minimizes the amount of interference and digging in the reserve’s soil.
The project program was developed in a circular ring structure to allow the visitor 360 degrees panoramic view into the horizon to give a sense of infinite and focus on the reserve’s unique environment.
Also, by raising the building above the ground, it creates an endless helix journey through the building to make it act like a large observatory tower to view the richness of “Al Wathba Wetland Reserve” without any hindrance.
The ground floor has been freed and made entirely open to enhance visual contact with nature to give the visitor a sense of complete freedom of movement building to ensure that the visitor experience is worthwhile, satisfying, and enjoyable.
The building’s morphology creates a courtyard act as an oasis. It allows the ground and top floor space to connect through a ramped helix and provides direct communication between the oasis and the building, creating a unique interactive experience between the people inside and outside the building.
The ramp also provides a shaded walkway that allows you to see a panoramic view of the reserve while enjoying the outdoors.
The building’s skin is an output of dealing with parameters including cost, climate, culture, and construction feasibility.
The building’s glass façade has been protected using an outer shell that gives the feeling of the Arabic Mashrabiya inside the void and protects from direct sunlight.
It is inspired by the architectural elements of the building in the UAE using the palm reed “Al Areesh.”
The building also includes figures of the animals inside the reserve, such as flamingo, fog, and other birds, to mix the natural experience with the museum experience. The building was a mixture of nature and museums.
Al Wathba visitor center Abu Dhabi – Building Information
Project Name: A HELIX INTO THE HORIZON
Architecture Firm: Almena
Website: www.almenastudio.com
Contact e-mail: [email protected]
Firm Location: Cairo, Egypt
Competition name: ABU DHABI FLAMINGO VISITOR CENTER
Competition website: https://beebreeders.com/architecturecompetitions/flamingovisitorcenter
Will your project be realized? No
Gross Built Area: 3000 sqm
Project location: Abu Dhabi, United Arab Emirates.
Lead Architects: Abdelrahman Adel & Abdallah Mekkawi
Lead Architects e-mail: [email protected] – [email protected]
Al Wathba Wetland Reserve visitor center Abu Dhabi images / information received 060920 from Almena Architects
Location: Al Wathba Wetland Reserve, https://en.wikipedia.org/wiki/Abu_Dhabi, United Arab Emirates, Persian Gulf, the Middle East, southwestern Asia
Al Wathba Birdwalk in Abu Dhabi
Architects: AIDIASTUDIO
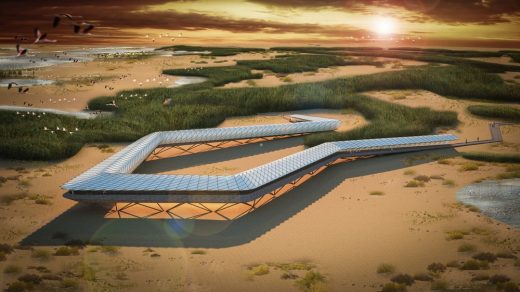
image courtesy of architects
Al Wathba Birdwalk in Abu Dhabi
Birdwatching Architecture
Contemporary Bird Watch Designs
Tij Bird Observatory, Scheelhoek, The Netherlands
Architects: RAU Architecten / RO&AD Architecten
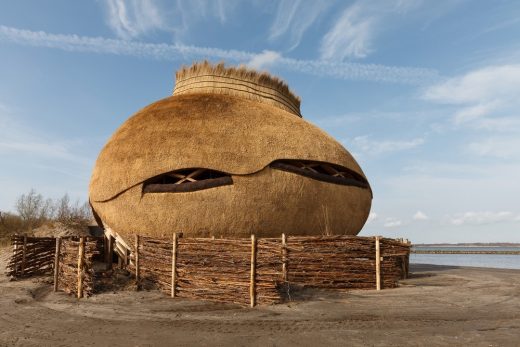
photography : Katja Effting, drone photograph: Merijn Koelink
Tij Bird Observatory in Scheelhoek
Birdwatching Tower, Askøy, Norway
Architects: LJB
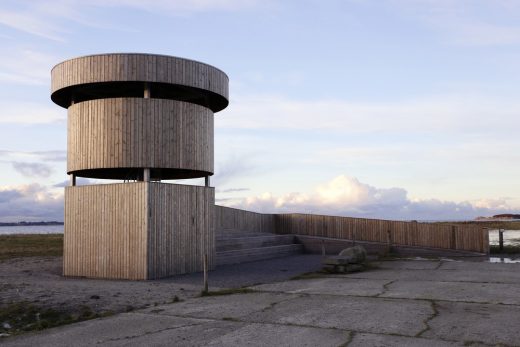
photograph : Anders E. Johnsson
Birdwatching Tower in Askøy, Norway
Birdhut, Windermere, Columbia Valley, British Columbia, Canada
Designer and Builder: Studio North
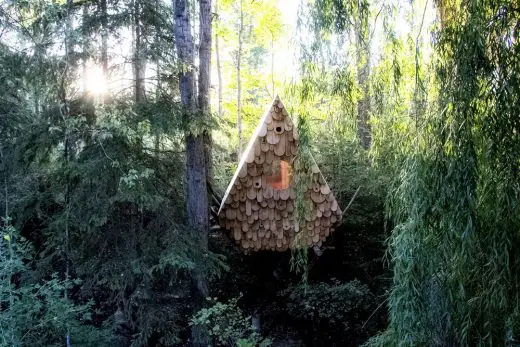
photograph : Mark Ericksons
Birdhut Windermere BC
Architecture in Abu Dhabi
Abrahamic Family House Abu Dhabi, Saadiyat Island
Design: Sir David Adjaye Architect
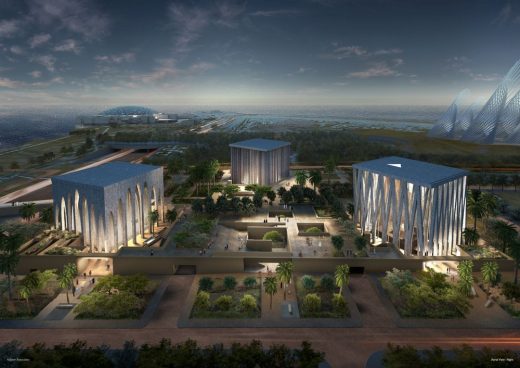
image courtesy of architects
Abrahamic Family House in Abu Dhabi
Oculus in The Rub’ al Khali
Design: AIDIA STUDIO
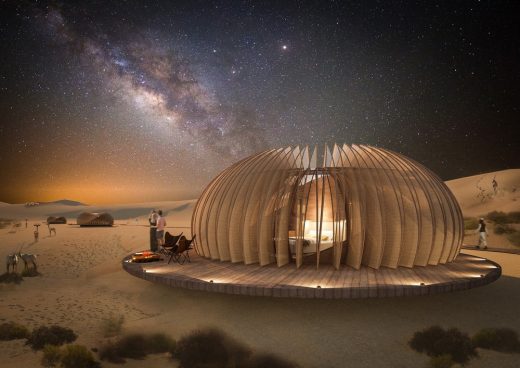
image courtesy of architects
Oculus in The Rub’ al Khali
Abu Dhabi Architecture Walking Tours by e-architect – UAE city walks
The Rock Stadium, Al Ain
Design: MZ Architects
Comments / photos for the Al Wathba Wetland Reserve visitor center Abu Dhabi building design by Almena Architects, Egypt, page welcome

