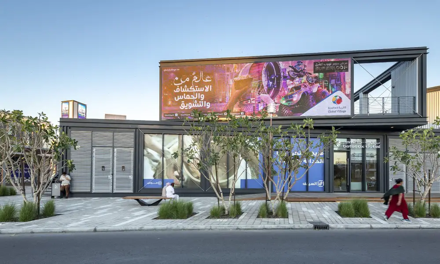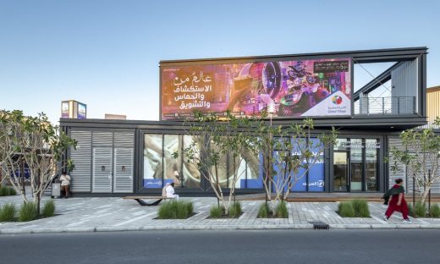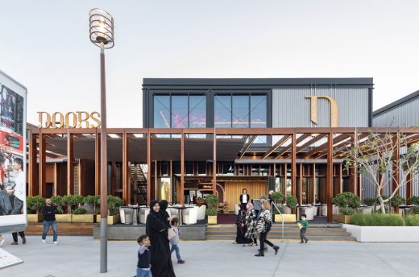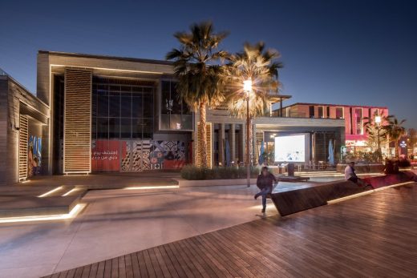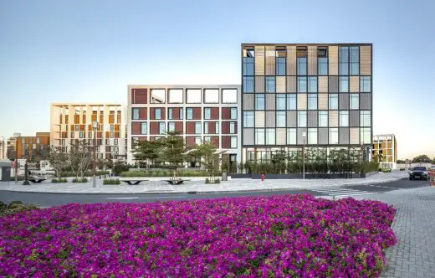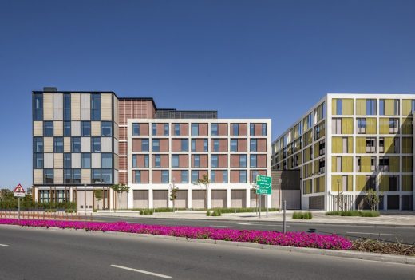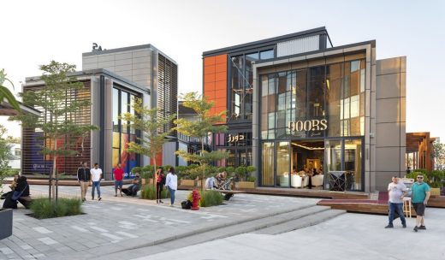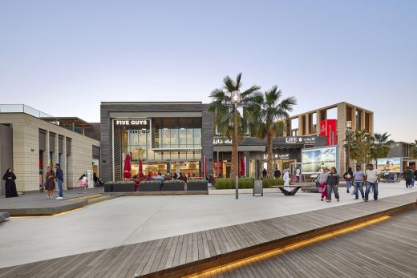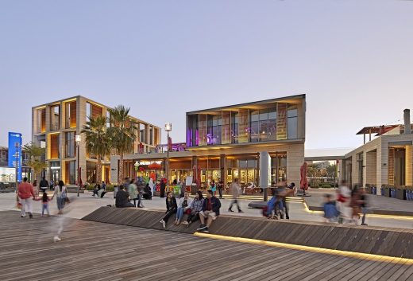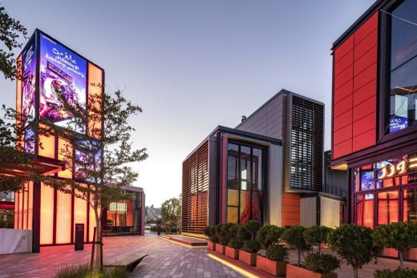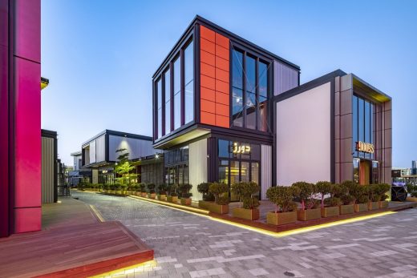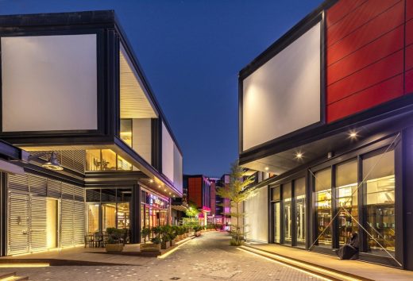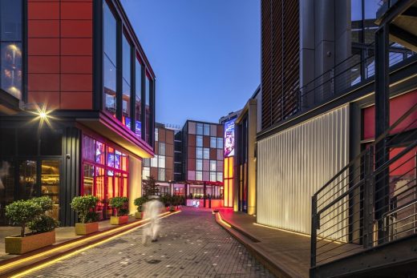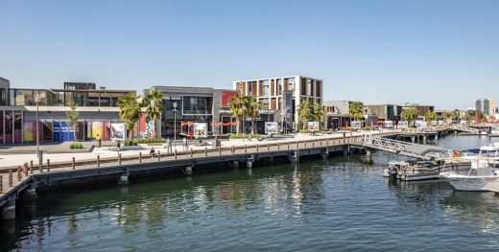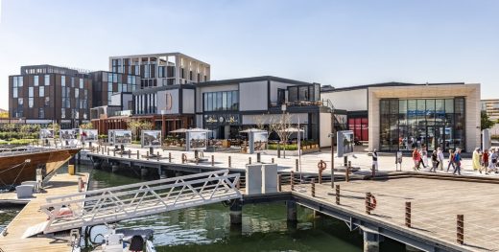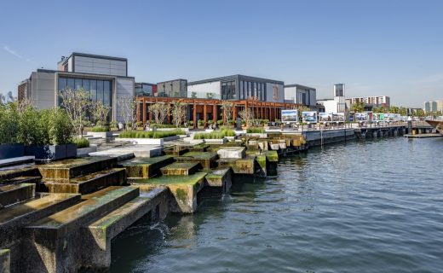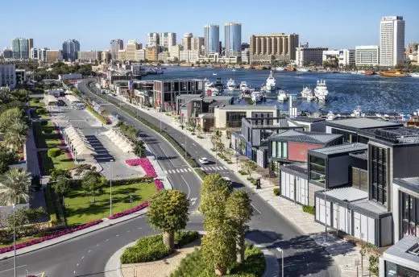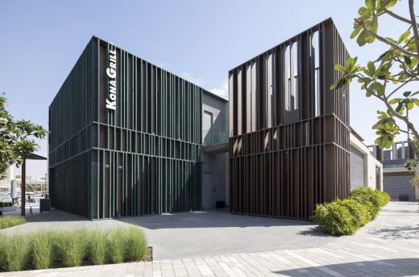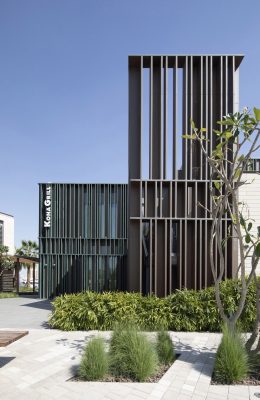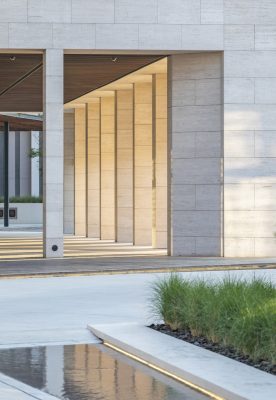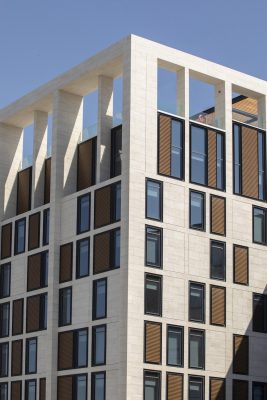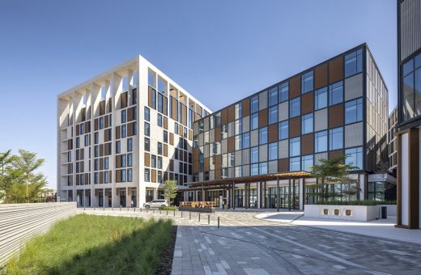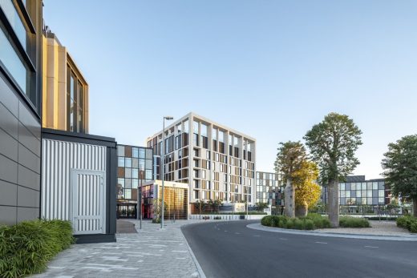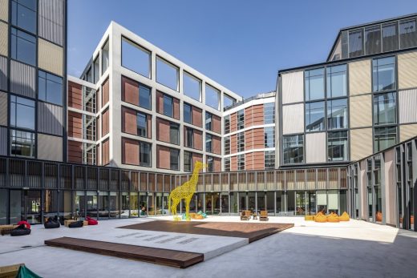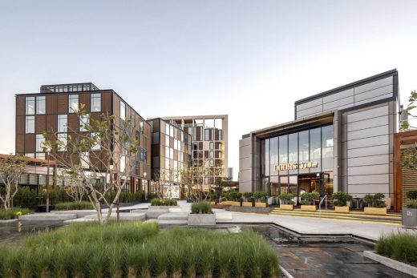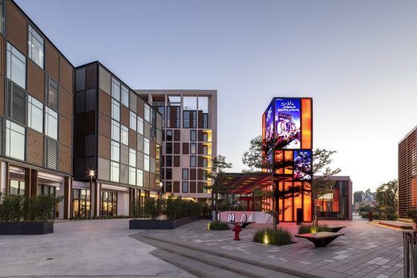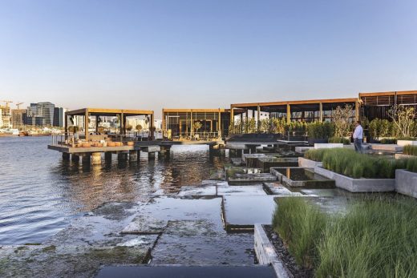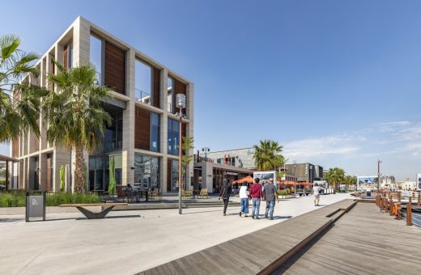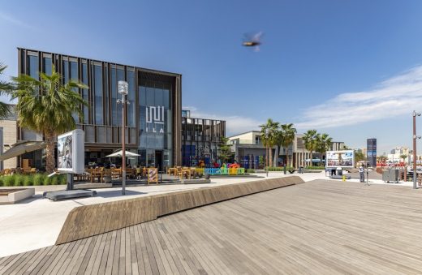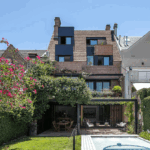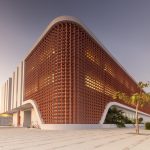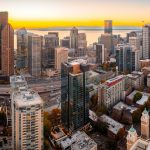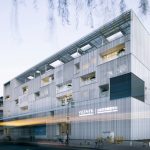Al Seef Dubai Creek Property Award News, Meraas Buildings, UAE Architecture Images
Al Seef Dubai by 10 DESIGN
Development by Meraas by Al Fahidi Cultural Historical Neighborhood, United Arab Emirates
12 Mar 2019 + 25 Feb 2019 – new photos added ; 22 Feb 2019
Al Seef Dubai by 10 DESIGN News
Location: Dubai Creek, UAE
Architects: 10 DESIGN
Al Seef Dubai by 10 DESIGN in Running for MIPIM Awards 2019
Photos by Rafael Vargas
Earlier in February, the judges met in Paris and concluded the shortlist for the MIPIM Awards 2019.
Designed by Gordon Affleck and Paul Rodgers, Al Seef Dubai (The Contemporary Area) has been selected as 1 of 4 finalists for the Best Mixed Use Development of the Awards.
Fronting along the Dubai Creek, this destination offers retail and F&B experiences and two Jumeirah Hotels branded as Zabeel House.
Photos by Gerry O’Leary
AL SEEF DUBAI BY 10 DESIGN IN RUNNING FOR MIPIM AWARDS 2019
Al Seef together with other finalists will be showcased at MIPIM (the world’s leading property event) in Palais des Festivals, Cannes from 12th to 15th March. Winners will be announced at the MIPIM Award Ceremony on 14th March.
Al Seef is situated in the historic heart of Dubai, located along the Dubai Creek adjacent to the Al Fahidi Cultural Historical Neighborhood.
The Contemporary Area of the wider Al Seef development spans around 670m of the waterfront.
The scheme has broken down the retail and F&B amenities into a series of standalone pavilions fronting along the shores of the Creek.
The pavilions fully open out onto the promenade, blurring the distinction between internal and external spaces, providing the canvas for exciting, active, and bustling retail and hospitality concepts.
10 DESIGN was the masterplanner and lead design architect for the Contemporary Area within the larger Al Seef Development.
The site has been developed in 2 phases: Phase 1 accommodates the retail, F&B, and marina spaces while Phase 4 accommodates hospitality and F&B spaces along with the car parking structures for both phases.
Phase 1 accommodates standalone retail and F&B pavilions which face Dubai Creek and the new marina. The architecture enhances the destination lifestyle experience anticipated for the Dubai creek. The pavilions incorporate building elevations that are allowed to fully open out, blurring the distinction between internal and external spaces.
External dining terraces are incorporated into the design solutions, extending the internal tenant spaces, providing the canvas for exciting, active and bustling retail and hospitality. Private roof top terraces affording exclusive dining experiences with raised views over the waterfront and creek side promenade.
Phase 4 accommodates a 200-key Zabeel House and a 150-key Zabeel House Mini both by Jumeirah. Public amenities and pool decks are elevated to the roof top as exclusive destination facilities benefiting from elevated viewpoints across the waterfront and back over the whole development.
Extending from the hotels, intricate structures create separate F&B water pavilions that spill out and into the creek, stepping across a terraced, cascading landscape for a distinctive take on waterfront dining opportunities.
The retail and F&B element within this area of the development draw inspiration from the traditional arcade and souk typology in a contemporary adaptation. The meandering pathways between small stacked pavilion structures create an intimate scale and alternative shaded environment to add to the variety and richness of the visitor experience.
The design solution brings together multiple different elements of different scale and function into a cohesive district through a common design vocabulary and palette of materials.
The massing of the 2 hotel buildings are fragmented into a series of smaller blocks to create a series of courtyard spaces and more intimate relationship with the public space. This reduction of the scale of the hotels also reflects the scale and intimacy of the urban grain of the adjacent Al Bastakiya District.
The hotels massing continue to drop in scale as it reaches to the waterfront terminating in a series of dining pavilions that sit in the creek offering views back to both the development, the creek skyline opposite.
The individual design personalities of each retail and F&B pavilion incorporates crafted and layered façade solutions, resulting in a rich variety framing the visitor experience. Beneficially each pavilion has a distinctive identity; however a common palette of materials and consistent approach to the precision of detailing ties together the separate elements to form a coherent solution across the whole district.
The separate pavilion buildings are sited and orientated to maximize the physical and visual connections to the waterfront and to help define the external spaces and interconnections between lifestyle concepts.
Al Seef Dubai Awards
MIPIM Awards 2019 – Finalist in running for Mixed Use Development
a&d Trophy Awards 2018 – Best International Architecture
Architecture Podium Int’l Architecture Awards 2018 – Best Mixed Use Development
identity Design Awards 2018 – Winner of Editor’s Choice
Middle East Architect Awards 2018 – Best Leisure and Hospitality Project
The Architecture MasterPrize 2018 – Best Mixed Use Development
The Architecture MasterPrize 2018 – Best Commercial Project
Photography: Rafael Vargas
Previously on e-architect:
Al Seef Dubai Creek Development by 10 Design
Al Seef Dubai Creek Master Plan
Architects: GAJ (Godwin Austen Johnson)
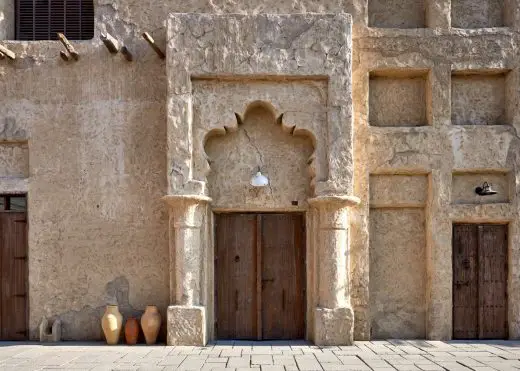
photograph : Chris Goldstraw
Al Seef Dubai Creek Development
Location: Al Seef Street, Dubai, UAE
Dubai Architecture
Design: Zaha Hadid Architects
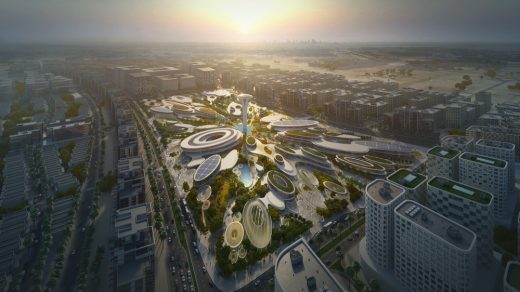
image courtesy of architects
Aljada’s Central Hub, Sharjah
Smart Dubai
Architects: dwp | design worldwide partnership
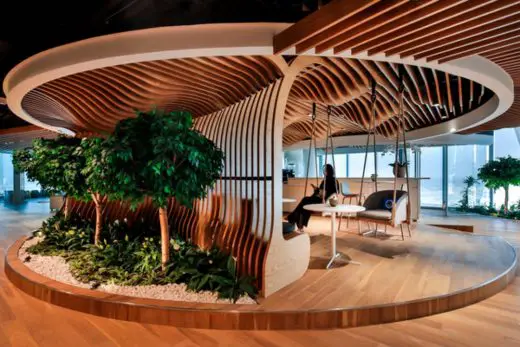
photograph : dwp
Smart Dubai Building
Design: METAFORM Architects
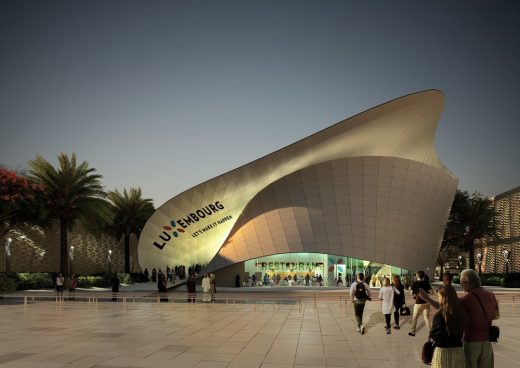
image courtesy of architects
2020 Expo Dubai Luxembourg Pavilion
Design: EDGE Architects
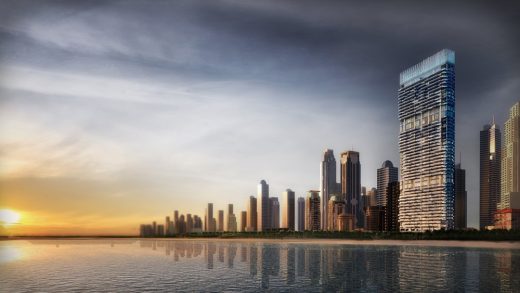
image courtesy of architects
1/JBR Tower in Dubai
Dubai Marina : due to be tallest residential tower in the world: 516m high
Buildings / photos for the Al Seef Dubai by 10 DESIGN Award News – page welcome
Website: Al Seef Dubai UAE

