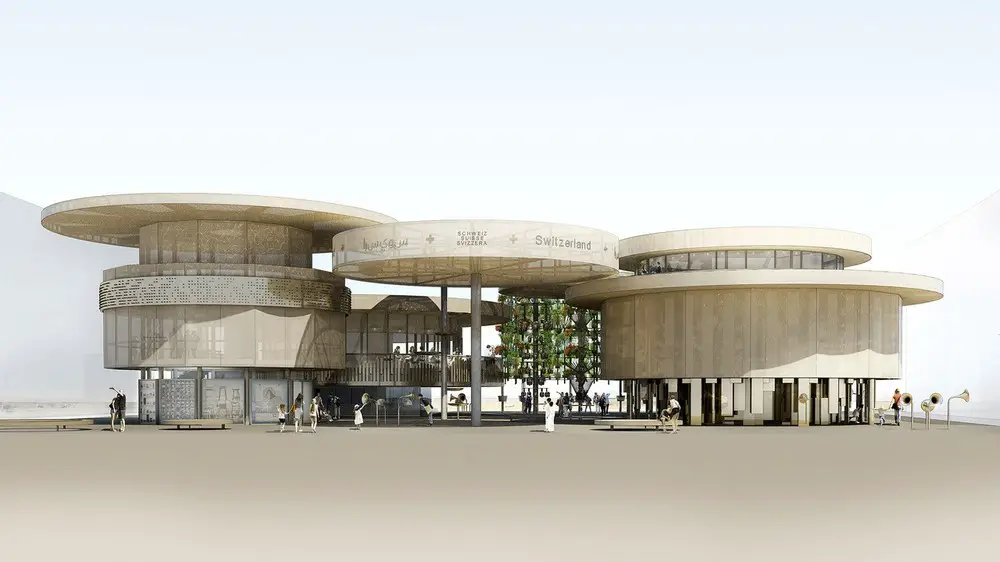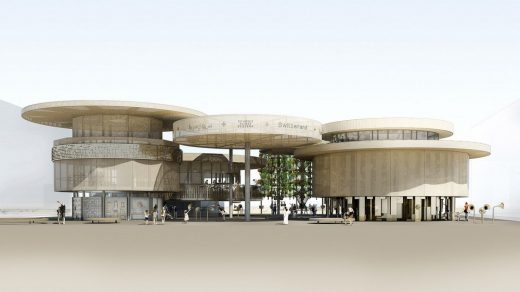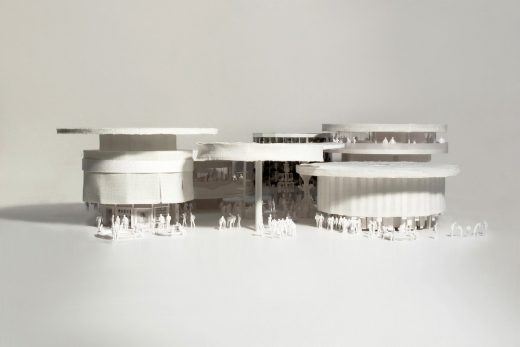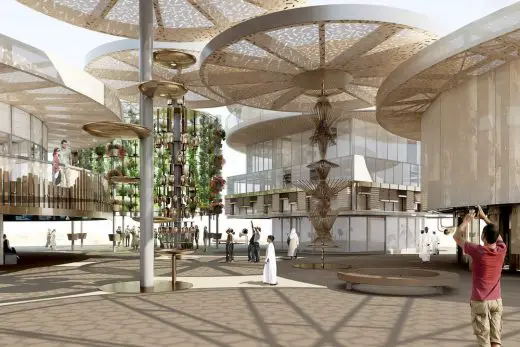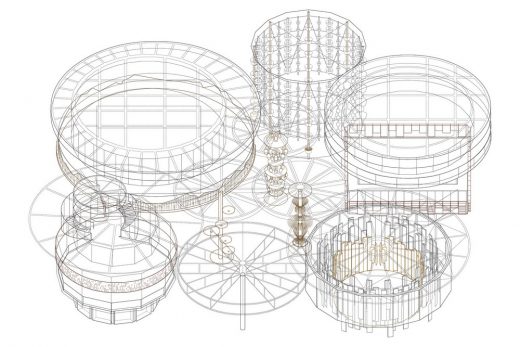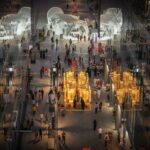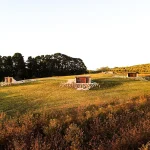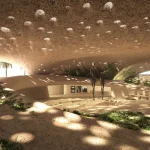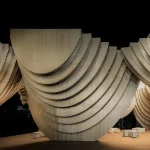2020 Expo Dubai Swiss Pavilion by HHF, Jebel Ali Building Architect, UAE Design Project Images
Dubai 2020 Expo Swiss Pavilion
Jebel Ali Architecture, UAE – design by HHF Architekten, Switzerland
26 Jul 2017
Dubai 2020 Expo Swiss Pavilion by HHF
Design: HHF architects
Design Concept for the Swiss Pavilion at Expo 2020 in Dubai
Under the title Grande Complication, HHF Architects have submitted a design for the competition to construct the national pavilion at the World Expo 2020 in Dubai.
Together with the scenographers and exhibition designers Tamschick Media+Space and Atelier Oï and the landscape architects Antón & Ghiggi, HHF developed the idea of creating a spatial and visual-acoustic experience in the form of an open interactive landscape.
Design Concept for the Swiss Pavilion at Expo 2020 in Dubai
The Great Complication / La Grande Complication
Under the title Grande Complication, HHF Architects have submitted a design for the competition to construct the national pavilion at the World Expo 2020 in Dubai. Together with the scenographers and exhibition designers Tamschick Media+Space and Atelier O• and the landscape architects Ant—n & Ghiggi, HHF developed the idea of creating a spatial and visual-acoustic experience in the form of an open interactive landscape.
The name of the project derives from the tradition-rich Swiss watch industry. It refers to a complex mechanical movement that, in addition to displaying the time with hour, minute, seconds, also features special supplementary functions Ñ known as complications. Those who enter the Swiss Pavilion do not find themselves inside a Swiss building, but in an opened-up clock mechanism, a well-oiled entertainment machine, in which the wheels and cogs are perfectly coordinated.
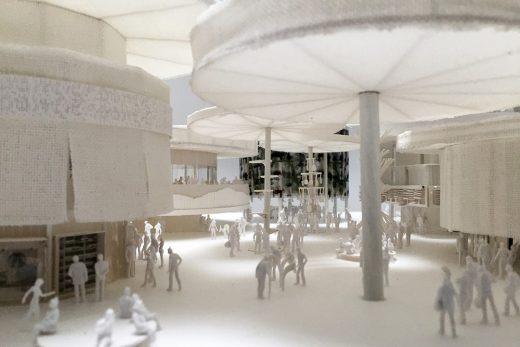
Five cylindrical building volumes of different diameters accommodate the spatial program: exhibition areas, a shop and cafŽ, a panoramic restaurant, a meditative green space, and the VIP area with rooftop terrace. They are positioned as a loose ensemble on the pavilion grounds, which is freely accessible from all sides. Oversized installations of traditional Swiss instruments Ñ a music box, a panoramic xylophone, and a Schwyzeršrgeli parade Ñ are integrated into the drum-like building as mobile elements. Additional single-user installations, such as sound totems, media screens, and listening stations, are distributed across the open site. Large round umbrellas covered with textile patterns from St. Gallen unite the individual building volumes Ñ which vary in height between two and three stories Ñ into a single roof landscape.
The sources for the mechanical aesthetic of the pavilion and its sequences are Jean TinguelyÕs kinetic sculptures and the complex, absurd to playful works of Fischli/Weiss. The pavilion takes those kinetic works further, transforming them into a cybernetic sound and multimedia composition that can be manipulated and adapted by its visitors. Architecture, exhibition and outdoor space form a unique Gesamtkunstwerk of Swiss object art, which culminates every hour in a parametric composition Ñ La Grande Complication.
Swiss Pavilion at Expo 2020 in Dubai Design Concept – Building Information
Project: HHF + TAMSCHICK MEDIA+SPACE + ATELIER OÏ + ANTÓN & GHIGGI
Program: Study for the Swiss Pavilion at Dubai 2020 World Expo
Location: Dubai, United Arab Emirates
Study: 2016
Team HHF – HERNACH HARTMANN FROMMENWILER
with Mariana Santana, Laura Sattin, Wolfgang Hockenjos and Eun A. Song, Nadja Uzelac, Farah Berrached
Team TAMSCHICK MEDIA+SPACE: Marc Tamschick with Carolin von Roth, Elisa Broß, Riccardo Torresi
Team ATELIER OÏ: Patrick Reymond with Madeleine Schwendimann, Grégoire Bosset
Team ANTÓN & GHIGGI: Dominique Ghiggi
Site Area: 3600 m2
Covered Area: 1925 m2
Total Floor Area: 1580 m2
Client: FDFA Presence Switzerland
Swiss Pavilion at Expo 2020 in Dubai Design Concept images / information received 260717 from HHF in Switzerland
Website: Dubai 2020 Expo Swiss Pavilion by HHF Architects
Location: Jebel Ali, Dubai, UAE
Dubai 2020 Expo Pavilions
Design: Santiago Calatrava, Foster + Partners, BIG and Grimshaw Architects
Dubai 2020 Expo Pavilions
Dubai 2020 Expo Pavilions
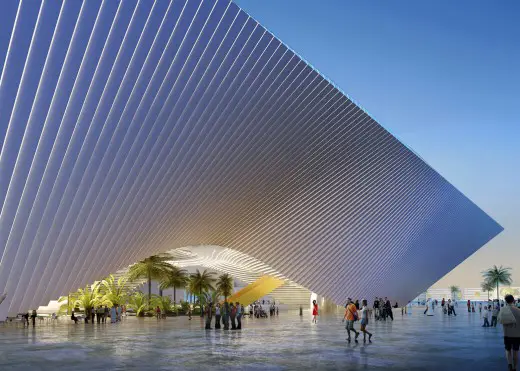
image courtesy of architects
Sustainability Pavilion for Expo 2020 Dubai
Design: Grimshaw Architects
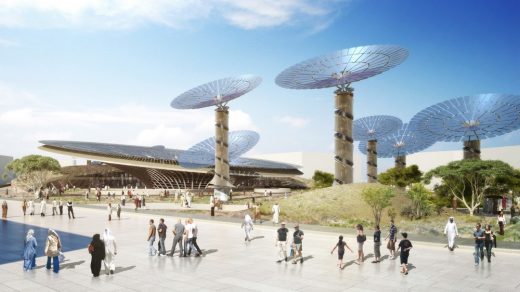
image courtesy of architects
Sustainability Pavilion for Expo 2020 Dubai
Dubai World Expo Masterplan
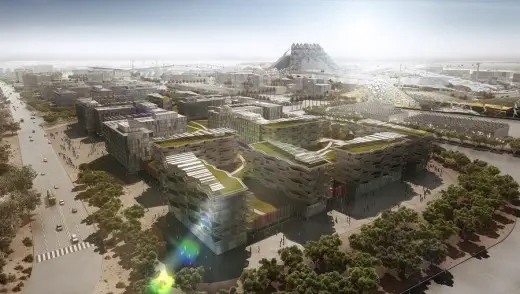
image from architects
UAE Architecture
Museum of the Future in Dubai, Emirates Towers area, on south side of Sheikh Zayed Road
Architect: Shaun Killa of Killa Design
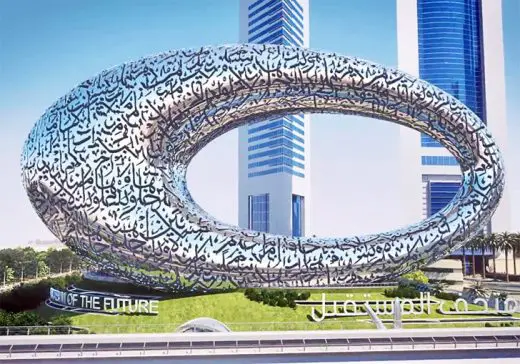
image courtesy of architects
Museum of the Future in Dubai Building
Burj 2020 Dubai Tower in UAE
Architects: RNL Design
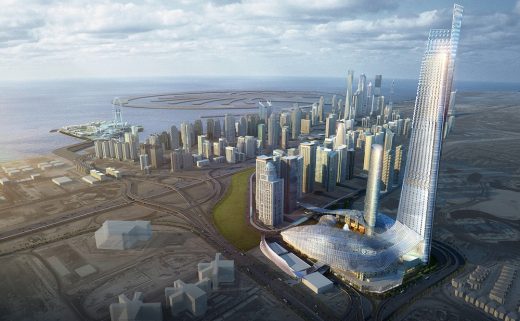
photo courtesy of architects
BURJ 2020 Dubai Building
Hyperloop Pods and Portals
Design: BIG-Bjarke Ingels Group
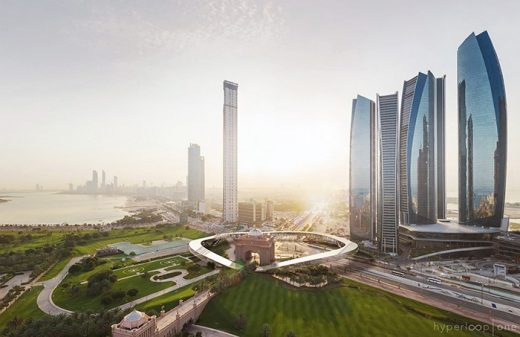
image from architects
Hyperloop Pods and Portals in Dubai
Comments / photos for the Dubai 2020 Expo Swiss Pavilion by HHF Architects Switzerland page welcome
Dubai 2020 Expo Swiss Pavilion by HHF UAE : page
Website: Abu Dhabi, UAE

