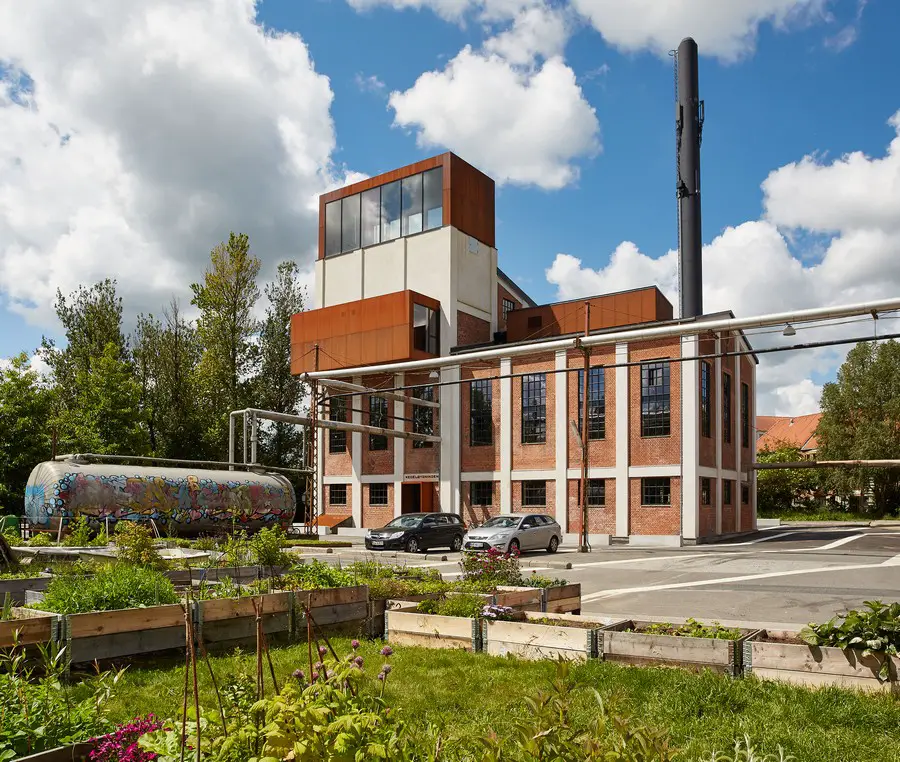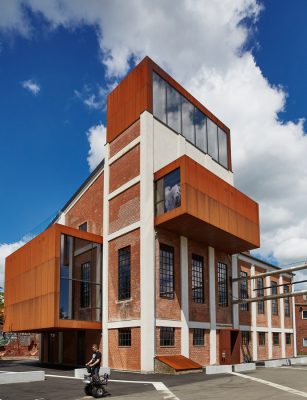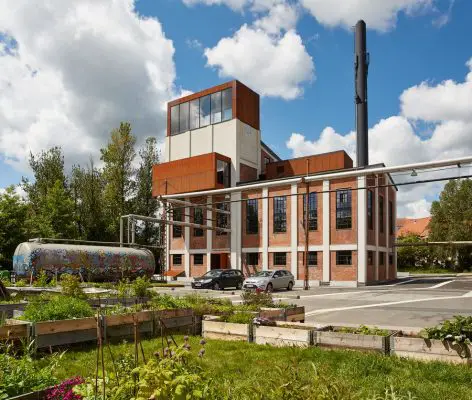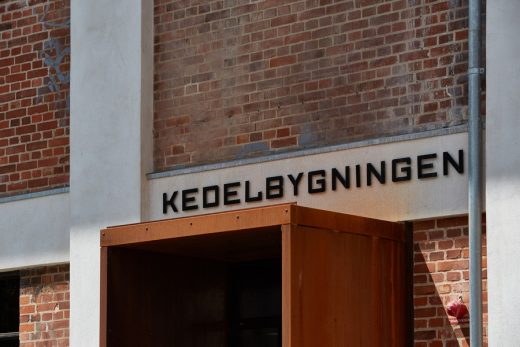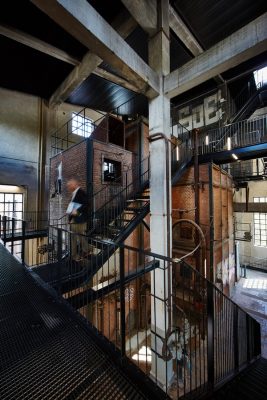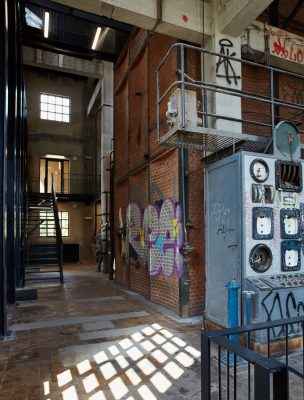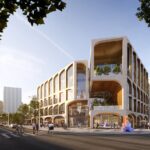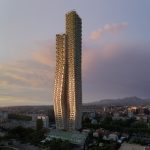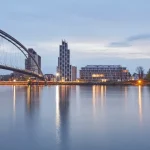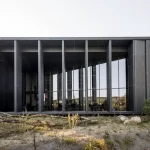Boiler Central in Vejle, Danish Building, Denmark Project Images, Design
Boiler Central in Vejle
Refurbishment of Industrial Building in Jutland, Denmark design by SHL Architects
3 Nov 2016
Boiler Central in Vejle Building
Location: Vejle, Jylland
Design: Schmidt Hammer Lassen Architects
The Boiler Central is celebrated, an old boiler building from the 1940s in the unique, historic industrial complex in Vejle, Denmark. schmidt hammer lassen architects designed the 1,200 square meter large refurbishment project which provides space for the new Design Driven Innovation Centre housing 30 creative companies.
The ambition for the new Design Driven Innovation Centre will combine innovation, creativity, design and business understanding and contribute to closer cooperation between private and public companies and knowledge institutions. At the same time, The Boiler Central is a visual landmark for innovation and business in Vejle and the entire region.
schmidt hammer lassen architects was also responsible for the conversion of the adjacent Spinning Mills, which was once Vejle´s largest industrial workplace. In 2010, The Spinning Mills opened hosting 50 micro enterprises in the fields of creativity, communication and business development.
Moreover, The Spinning Mills accommodates a number of cultural institutions and Vejle Municipality´s Innovation Department.
The client Vejle Municipality has been working in a partnership with Realdania on the refurbishment of The Boiler Central.
The inauguration of The Boiler Central took place on the 24th of June 2015.
Photography: Steffen Stamp
Boiler Central in Vejle images / information from Schmidt Hammer Lassen Architects
architects : Schmidt Hammer Lassen
Location: Vejle, Jutland, western Denmark
Architecture in Denmark
Denmark Architecture – Selection:
Design: C.F. Møller Architects
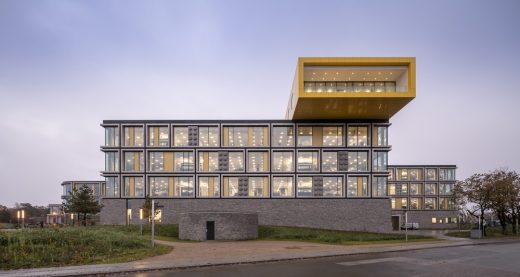
photograph © 2019 Adam Mørk
The New LEGO Group Campus in Billund
After four years of planning and construction, the LEGO Group opened the first phase of its new, state-of-the-art Campus at its headquarters in Billund, Denmark today. Designed by C.F. Møller Architects, the campus will span 54,000 square metres and house more than 2,000 employees when it is finished in 2021.
Randers – Our River City
Design: C.F. Møller Architects
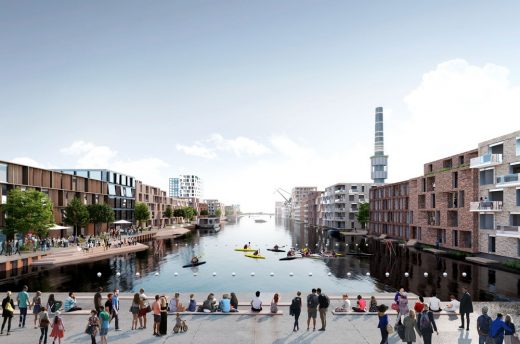
image courtesy of architects office
Randers Development Plan News
This Danish competition-winning proposal is for the future development plan to bring climate adaptation measures to Randers, bringing “the city to the water”.
Natural Science Center
Design: NORD Architects
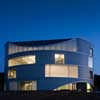
photo : NORD Architects/Adam Mørk
Utzon Center, Aalborg, Jylland
Design: Kim Utzon Architects
photo : Torben Eskerod Denmark
Denmark Architecture – Selection:
Natural Science Center
Design: NORD Architects

photo : NORD Architects/Adam Mørk
Hedorf Kollegium
Design: KHR arkitekter
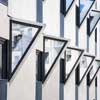
photo : Laura Stamer
Copenhagen Opera House
Design: Henning Larsen
Website : SHL
Comments / photos for the Boiler Central in Vejle Denmark Architecture by Schmidt Hammer Lassen Architects page welcome
Website : Denmark

