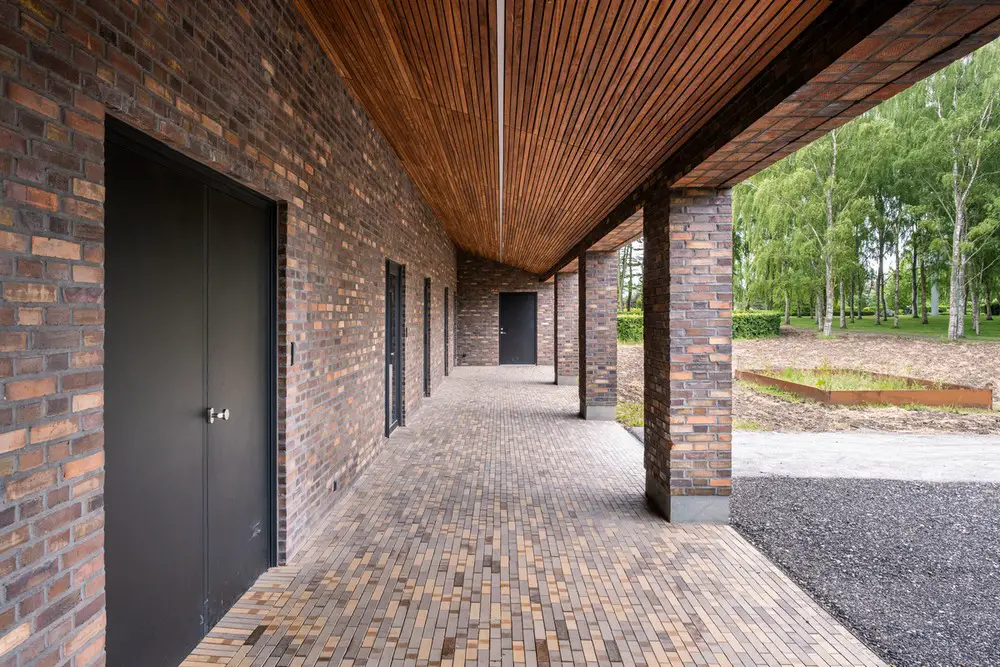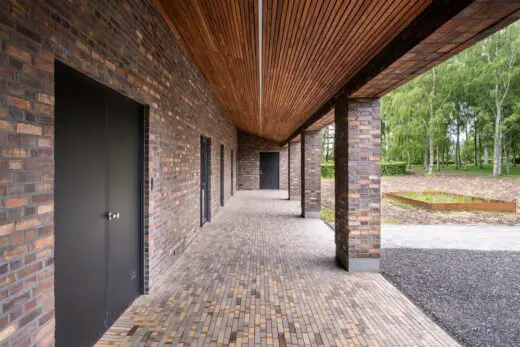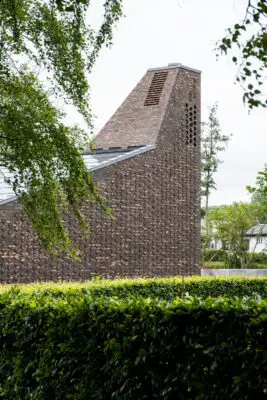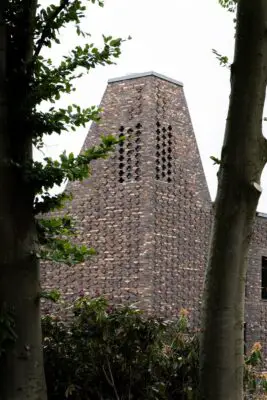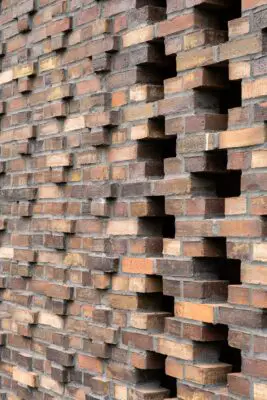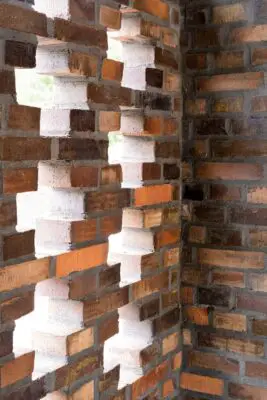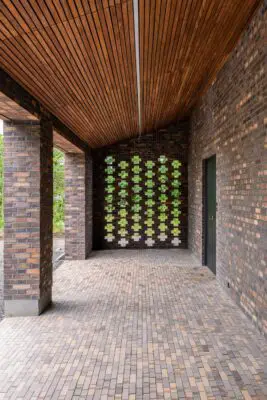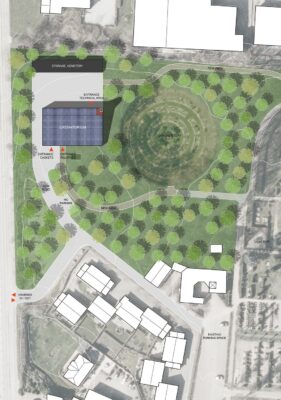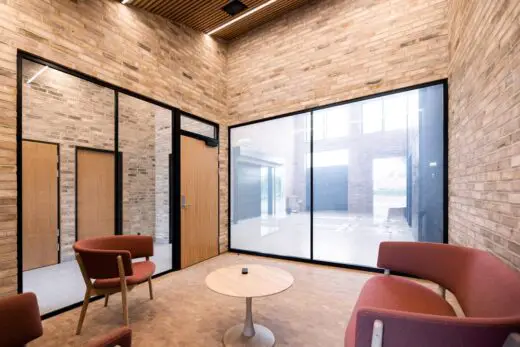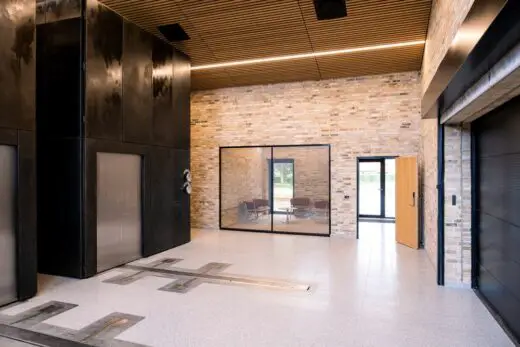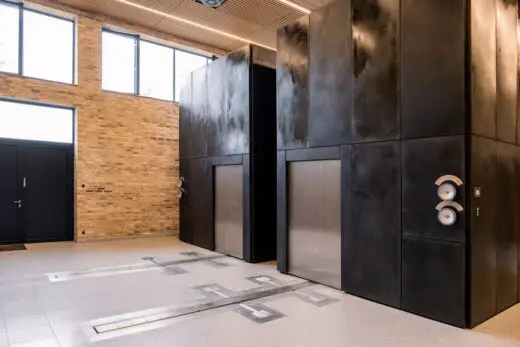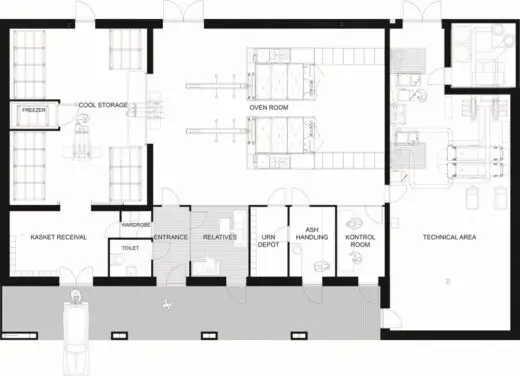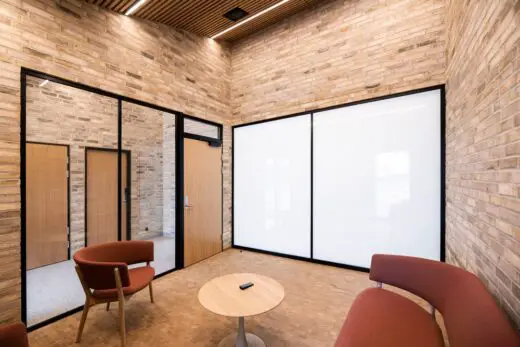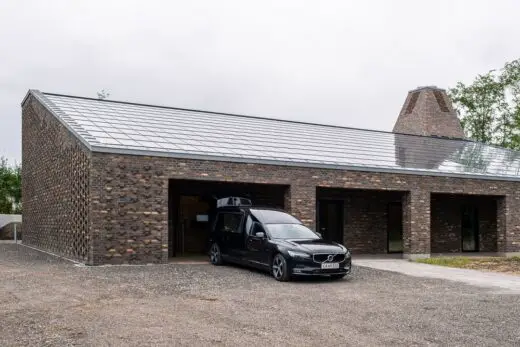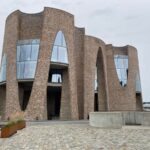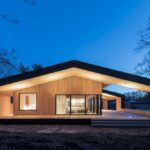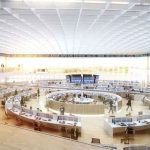Aabenraa Crematorium, Room for the Living Jutland, Danish Architecture Photos, Denmark Design Architect
Crematorium with Room for the Living in Aabenraa
11 May 2022
Location: Aabenraa, Jutland, southern Denmark
Design: ZENI arkitekter a/s
Photos by ZENI arkitekter a/s
Aabenraa Crematorium Building in Jutland
In a corner of the cemetery in the city of Aabenraa, a new crematorium has been designed by the local architect firm, ZENI arkitekter a/s. The building is designed with a focus on giving the deceased a dignified last journey, as well as providing the employees a pleasant and functional workspace.
As a rather unusual feature, the crematorium is built with a room, where the relatives can give their loved ones a last goodbye, and watch the caskets be put into the ovens. The relatives watch the ovens from the side, and can thereby not see the fire within the ovens. The room with the relatives is separated from the oven room by a large, seemingly opaque window. By pushing on a remote control, the window, however, becomes transparent, and reveal the ovens. The new crematorium in Aabenraa is only the third in Denmark to offer this service.
The simple, but sculptural building design has, through rich materials and exquisite details, achieved a solid but refined appearance, that welcomes the relatives, when they arrive via the path, that lead from the parking space, through a beautiful birch grove, to the crematorium.
What were the solutions?
Both the oven room and the technical room require a substantial ceiling height, due to the volume of the equipment and installations. By placing these rooms to the north, and the remaining rooms, with normal ceiling requirements, such as office, storage, workshop and the room for the grieving relatives, to the south, and then putting them all under the same, sloping roof, it was possible to achieve a human scale towards the entrance from the south. A long, covered colonnade, towards the southern entrance, gives the crematorium a more welcoming appearance, as well as providing sunshade for the south facing rooms.
It was important, that this final journey for the deceased, and the last goodbye from the relatives, would be given as dignified a setting as possible. To achieve this dignity, there has been given a lot of focus on materials and details. The intentionally simple building structure is refined by the use of a rich, dark brown brick type, that gives the building a solid, formal look. A pattern of slightly extruded crosses further add to the refinement of the building.
The interior walls are also brick clad, but using a light brown variant. The ceilings, internally as well as externally are clad with oak wood sticks and integrated light fixtures. The floors in the room for the relatives are oak wood as well.
The ovens a clad with dark steel, giving them a fitting, somber look.
The chimney, an inevitable part of a crematorium, is integrated as a sculptural finish in the buildings northeast corner. The chimney appears as a natural part of the building, and not just a vertical add on.
The large, south sloping roof, had the inbuilt possibility to cover the entire roof with solar panels, and thereby creating enough green energy to cover almost the entire electricity consumption of the crematorium.
How is the project unique?
In a Danish setting it is rather unique for a crematorium, to have included a room, where the relatives have the opportunity to watch the casket with their loved one be gently pushed into the oven. For some, this gives a feeling of much needed closure.
The focus on sustainability is neither unique nor exceptional, but it is the first crematorium in Denmark, to be designed with this degree of integrated, environmental friendly solutions.
What are the sustainability features?
The large roof is entirely covered with solar panels, creating enough green energy to cover almost all of the crematoriums substantial electricity use.
Furthermore, the ovens are powered by biofuel, reducing the CO2 emission with aprox. 80 % compared with regular fuel. This is combined with the fact, that the crematorium is able to reuse 1/3 of the energy from the ovens, which is then put in to the distant heating system, providing heating for the homes in the city of Aabenraa.
What was the brief?
To design a modern crematorium, that on the one hand is an efficient workplace, and on the other hand creates a space for the relatives of the deceased to send their loved ones off on their final journey.
The crematorium is situated on a very visible site, in the conor of the cemetery, so it should have a very dignified, aesthetic appearance.
What were the key challenges?
The combination of a very technical workplace and grieving relatives was not an easy task.
Furthermore, as a sign of respect for the deceased, the building sholud have a very dignified appearance, which again was in contrast to the strict, technical requirements.
A final challenge was, that the owner wanted a green profile, with integrated solar panels, to cover as much of the buildings energy use as possible.
Crematorium with Room for the Living in Jutland, Denmark – Building Information
Design: ZENI arkitekter a/s – https://www.zeni.dk/
Project size: 450 sqm
Completion date: 2021
Building levels: 1
Photography: ZENI arkitekter a/s
Crematorium with Room for the Living in Aabenraa images / information received 110522 from ZENI arkitekter a/s
Location: Aabenraa, Jutland, Denmark, northern Europe
Architecture in Denmark
The Light Bulb, Aabenraa, southern Jutland
Design: ZENI arkitekter a/s
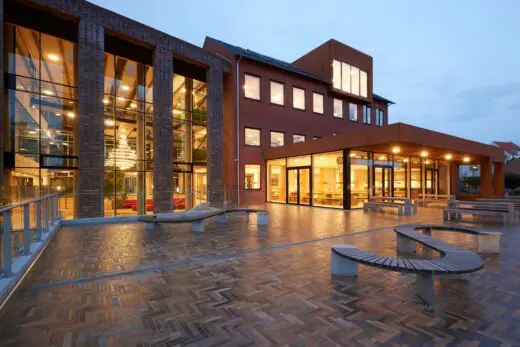
photo : ZENI arkitekter a/s
The Light Bulb, Aabenraa
Danish Building Designs
Danish Architectural News – recent selection:
VIA University College Campus, Horsens, Jutland
Design: C.F. Møller Architects
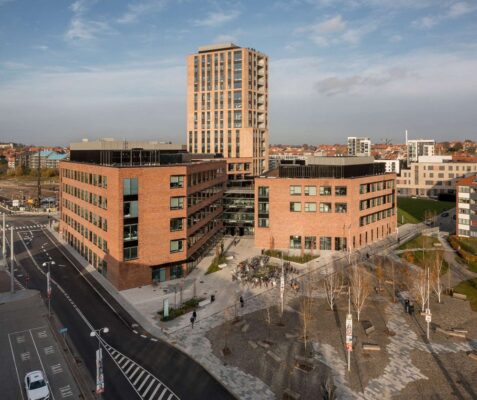
photo : Adam Mørk
VIA University College Campus, Horsens
Children’s House, Skanderborg, Jutland
Design: GinnerupArkitekter
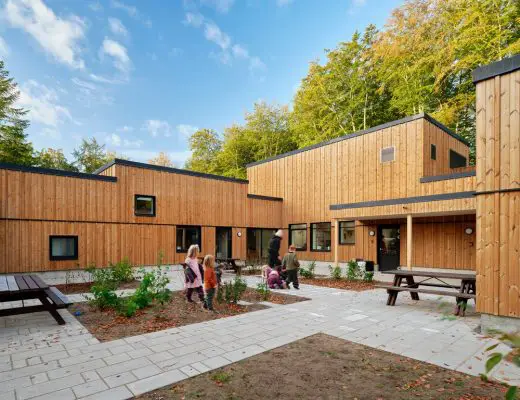
photo : Ulrik Tofte Olesen
Children’s House Skanderborg
Erlev School, Gammel Herregårdsvej 29, Haderslev, Jutland
Architects: Arkitema
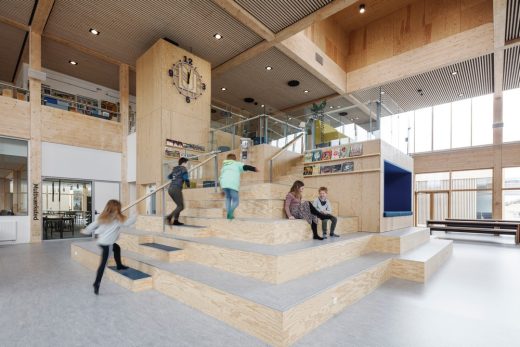
photo : Niels Nygaard
Erlev School Haderslev
Thy National Park visitor centre, Thy National Park, Thy, Northwest Jutland
Design: LOOP Architects
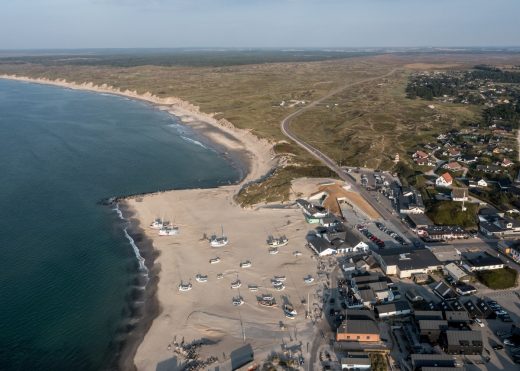
photo : Rasmus Hjortshøj, COAST
Thy National Park visitor centre building
Kornets Hus, Hjørring, Jutland, northwestern Denmark
Design: Reiulf Ramstad Arkitekter
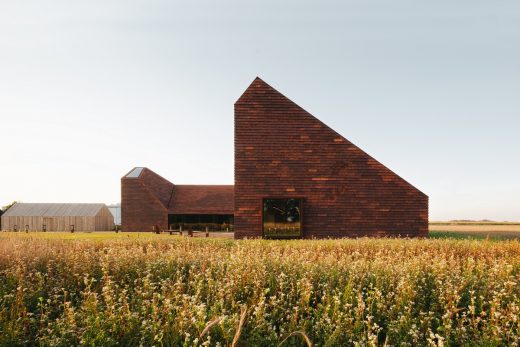
photography © Reiulf Ramstad Arkitekter
Kornets Hus Hjørring
Comments / photos for the Crematorium with Room for the Living in Aabenraa designed by ZENI arkitekter a/s page welcome

