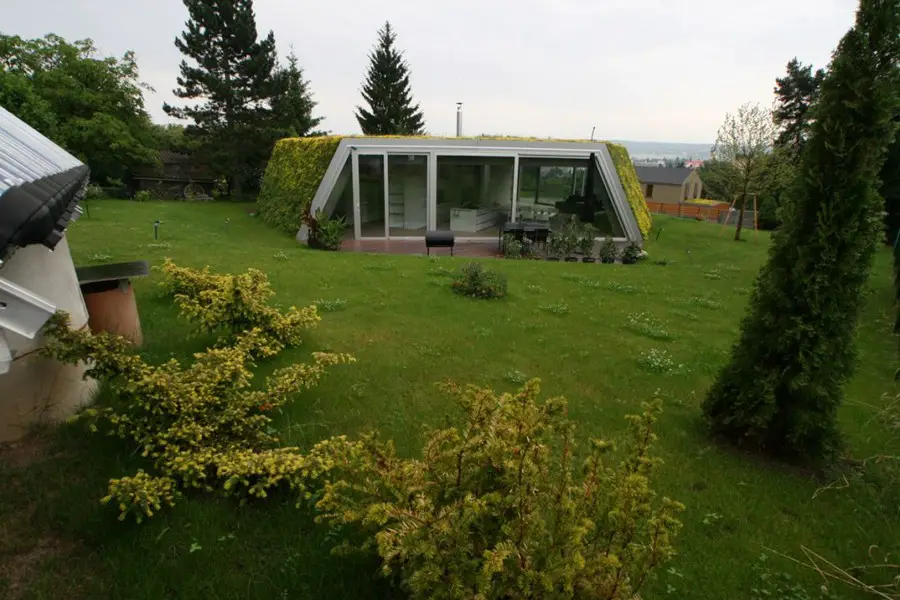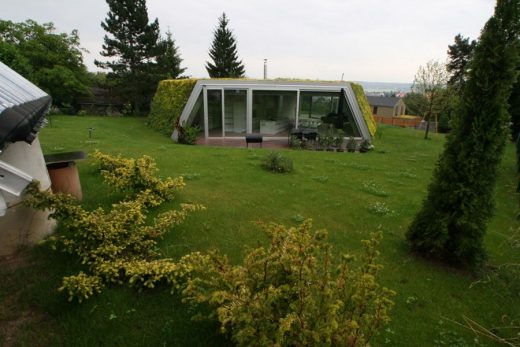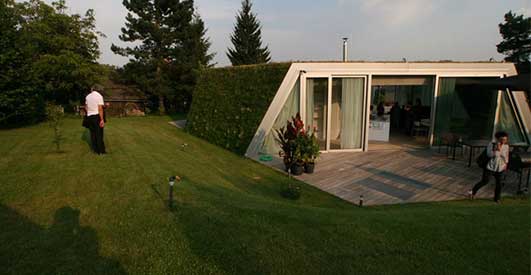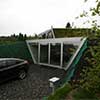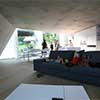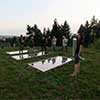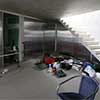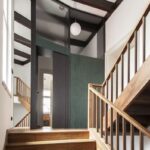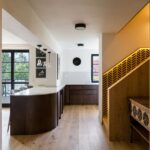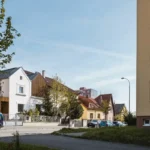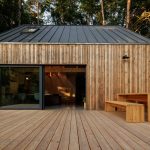Villa Mnisek, Czech Republic Family Residence, New Home, Residential Architecture
Villa Mnisek, Czech Republic
Family Residence Development: Contemporary House design by Kopecky and Studeny Architects (KSA)
2 Aug 2013
Villa Mnisek – New Czech Republic House
Design: Kopecky and Studeny Architects (KSA)
Location: Mnisek, Czech Republic
Villa Mnisek in Czech Republic
The house has low budget, low energy concept. Heating is provided by aircondition and recuperation system earth-air including earth pump and solar cells.
Site Area: 1,710 sqm
Floor Area: 320 sqm
Contemporary Czech house design images / information from Kopecky and Studeny Architects (KSA)
Location: Mnisek, Czech Republic
Czech Republic Architecture
Contemporary Czechia Architectural Projects
Czech Republic Architecture Design – chronological list
Zlin Congress Centre
Design: Eva Jiricna Architects
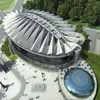
image from architects
Design Hotel Miura
Design: LABOR13
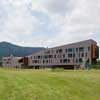
image from architects
Czech Hotel Building
Prague Architecture Walking Tours : Building Walks in the Czech Republic by e-architect
Winery Nešetřil, Masarykovo náměstí, Znojmo
Architects: ORA
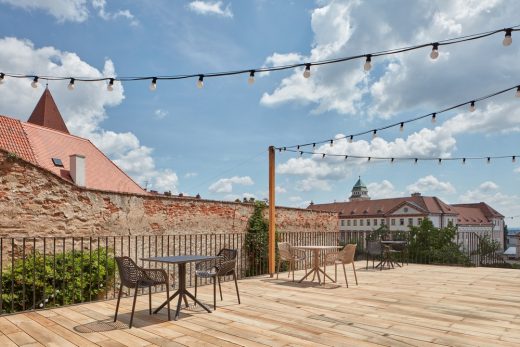
photograph : BoysPlayNice | [email protected]
Winery Nešetřil Building
A winemaker approached ORA with his dream of creating Winery Nešetřil, a prosperous winery in the heart of Znojmo in a Renaissance house on Masaryk Square. The task was to create a place where wine would be produced, sold and tasted, and at the same time, there would be feasts, events and accommodation for guests.
The Czech National Library, Prague
Design: Future Systems – winner
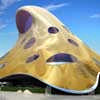
picture from architect
Czech National Library : Prague Contest
Masaryk University Campus, Brno
Design: A PLUS / A.M.O.S. DESIGN s.r.o.
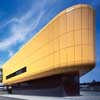
image from architects practice
University Campus Brno Buildings
Elementary School Amos, Pražská 1000, Dolní Jircany, 252 44 Psáry, Czech Republic
Architects: SOA architekti
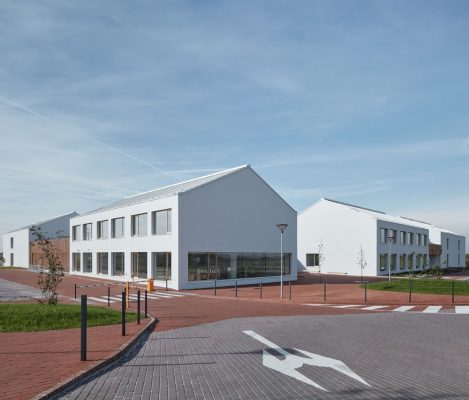
photos : Jakub Skokan and Martin Tuma
Elementary School Amos for Psáry & Dolní Jircany
This new Czech building freely complements the development on the outskirts of the suburban village and with its distinctive archetypal silhouette completes its visual identity.
Náplavka
Architects: petrjanda/brainwork
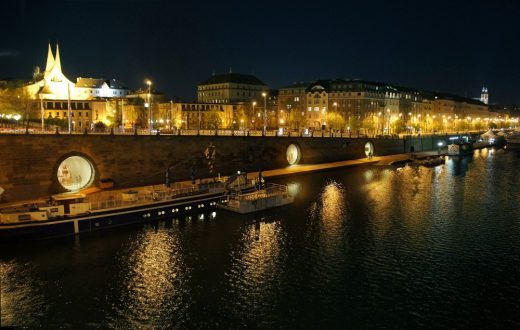
image © cyrany.com
Náplavka Praha
The first part of the long-awaited revitalization of the Prague riverfront area called Náplavka is coming to completion, making it one of the most attractive public embankments in Europe.
Comments / photos for the Villa Mnisek design by Kopecky and Studeny Architects (KSA) – Czech Architecture Building page welcome

