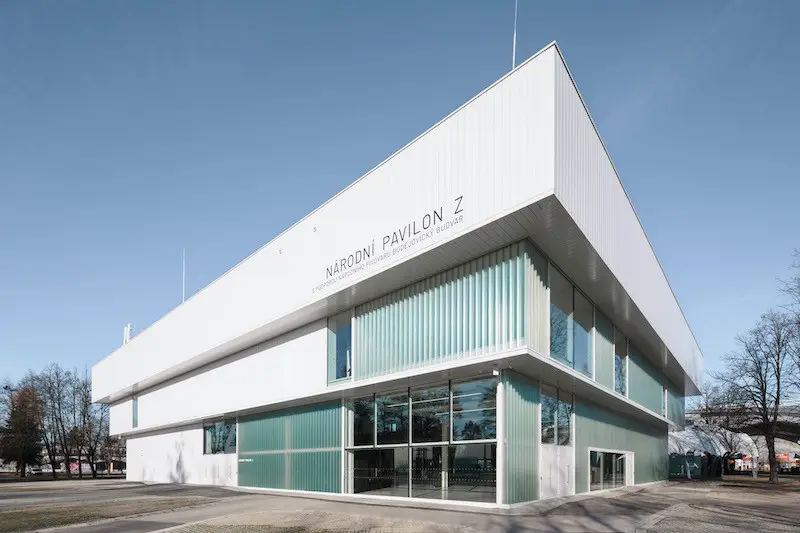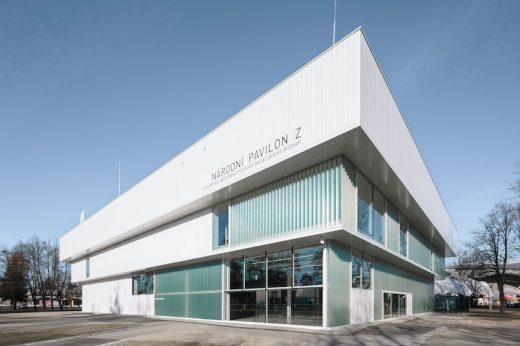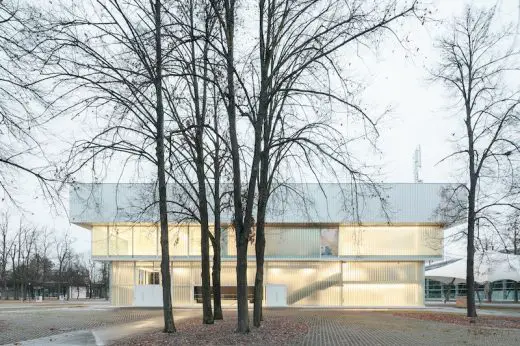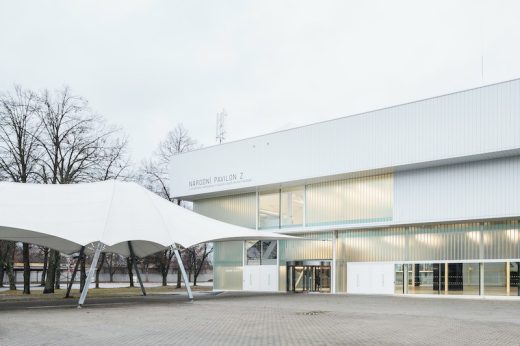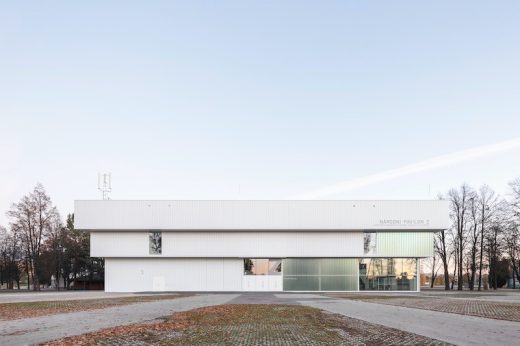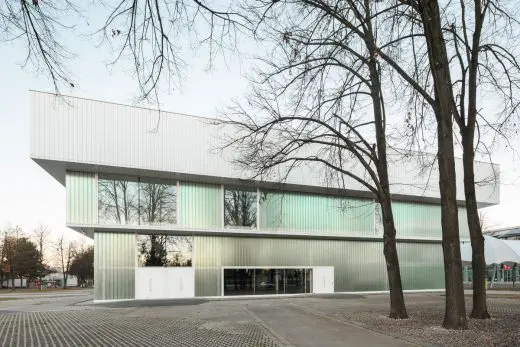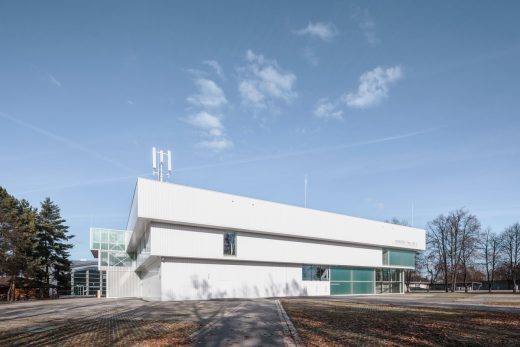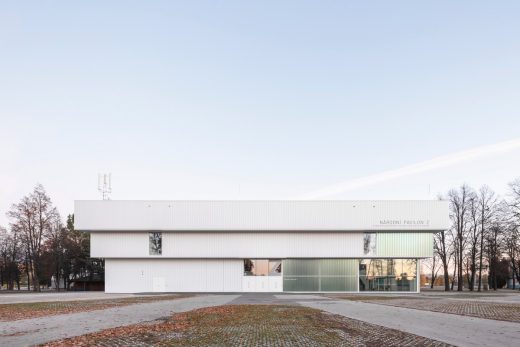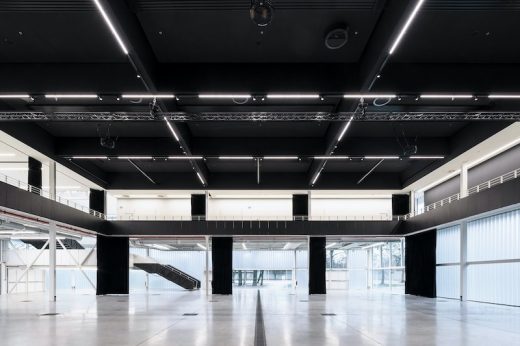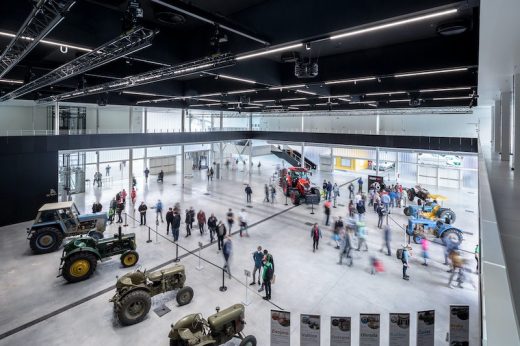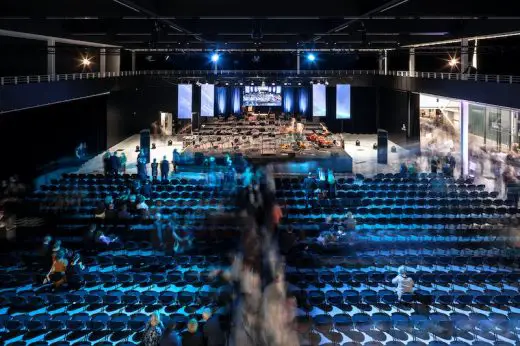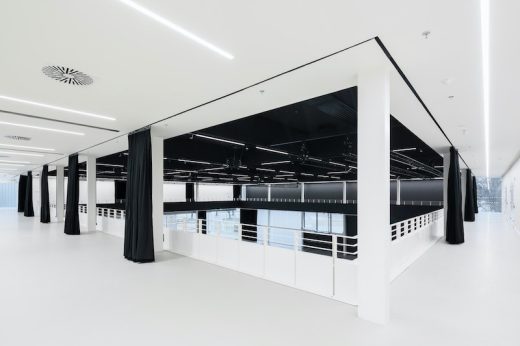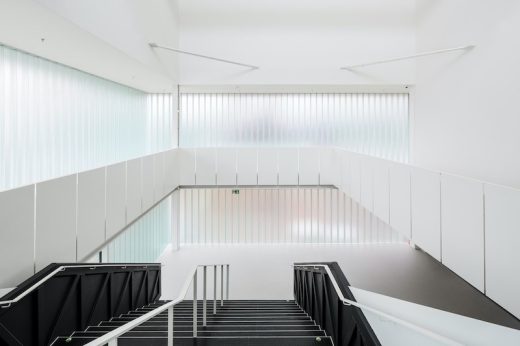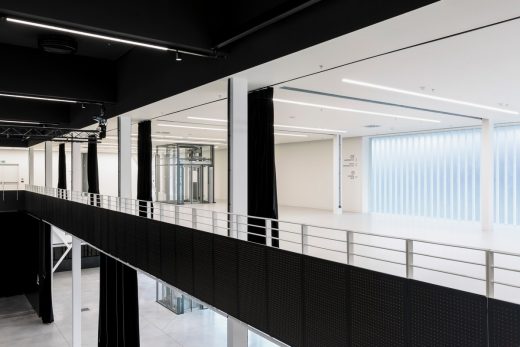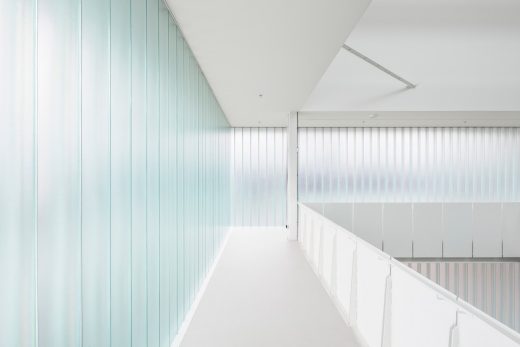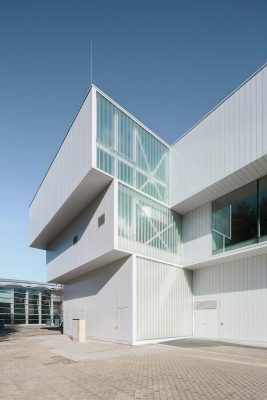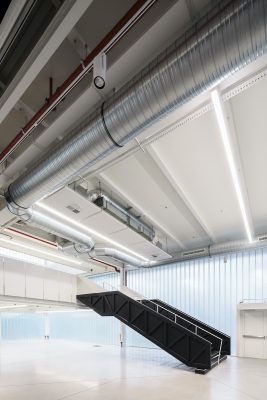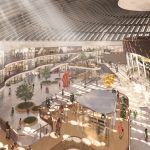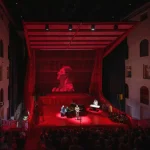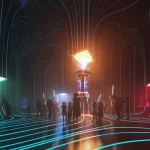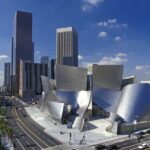Pavilion Z České Budějovice, South Bohemia Philharmonic Orchestra Hall Architecture Photos
Pavilion Z České Budějovice in South Bohemia
14 Dec 2021
South Bohemian Philharmonic Orchestra Hall Renovation
Architects: atelier A8000
Location: České Budějovice, South Bohemia, Czech Republic
Photos by Ondřej Bouška
Pavilion Z České Budějovice, South Bohemia Building
New social and culture hall for South Bohemia by atelier A8000
The conversion turned the Pavilion Z at the České Budějovice Exhibition Centre into a 21st-century mixed-use space
14th of December 2021 – The picturesque town of České Budějovice, located in the south of the Czech Republic, is still flourishing. The city of nearly 100,000 inhabitants is a hot candidate for the European Capital of Culture 2028, offering trendy cafés, pleasant restaurants, the Vltava and Malše rivers, and nature within easy reach. It has also recently undergone an architectural renaissance.
The newly renovated South Bohemian Philharmonic Orchestra Hall by the A8000 architecture studio has recently opened here. This studio now operates both in České Budějovice and Prague today cooperating with such foreign starchitects as BIG or Jean Nouvel in the past; it is also behind the retrofit of the exhibition pavilion at the České Budějovice Exhibition Centre.
The area of the České Budějovice Exhibition Centre has gradually been changing. The first building to undergo retrofitting was the national pavilion Z dating back to the 1970s. The A8000 architecture studio restored the pavilion’s original minimalist beauty. As a result, the building, which used to open to the public only a few times a year for the most prominent Czech agriculture fair, now serves the public as a space for concerts, balls, conferences, theatre, and visual arts events. The key new feature of the black-and-white technologically sophisticated pavilion is its multifunctionality and ability to adapt to a wide variety of programs quickly.
The design of the renovation and extension of Pavilion Z is based on the original shape of the building. It consisted of three enlarging blocks. The basic principle of the simple building from the 1970s designed by the architects Libor Erban and Jan Benda was suppressed and disorganised in the past. However, architects from A8000, responsible for the architectural design of the multifunctional Forum Karlín hall in Prague, also apply their approach to the Karlín project here, in České Budějovice.
The inspiration for the retrofit was a plant motif and the process of bonsai cultivation. In the same way that a carefully selected part of the leaves is cut off from the plant to achieve a new airy and original look, the architects got rid of different periods’ deposits and random layers that did not benefit the appearance of the building. The original pavilion was stripped down to the bone. The exposed steel skeleton is newly acknowledged and elevated to the initial principle of the interior.
Airiness and austerity dominate the pavilion’s new form. The main hall is designed as an open, multifunctional, and highly variable space that can be arbitrarily changed from an exhibition hall to a congress or theatre hall to a ballroom or concert hall. The hall’s podium is oriented to the west. The new layout divides the space into an enclosed right section and a generous left section, conceived as free and airy as possible, partitioned with only a system of curtains.
When the curtains are open, the surrounding greenery flows directly into the hall’s interior; when they are closed, on the contrary, a perfect black box is created. One finds oneself inside and, in fact, in the green. All the necessary technologies, including air-conditioning or cooling, are incorporated into the technological tower. However, the architects do not hide it in any way, quite the opposite. The tower is designed as an adjacent steel-clad structure with a glazed gap through which the technology can be seen.
The interior is decorated in a neutral colour spectrum of white and black. The muted colour scheme allows using unconventional glazing. It is complemented by the profiled glass in a natural greenish colour alongside the usual clear glass, creating an almost dreamlike effect.
Soft light thus flows into the interior, encouraging a pleasantly warm impression and an intimate scene. The minimalist polished-concrete flooring, usually found in logistics centres and production halls, is also used. Here, however, it effectively serves the multifunctionality. It can cope with the heavy load of machinery on display, including tractors, at a large agricultural show.
Still, it will not offend at a festive social event or a concert by the South Bohemian Philharmonic Orchestra. The interior space is newly fitted with an exposed steel loadbearing structure. The entrance hall and the main multifunctional space flow freely into the upper floor. Two additional halls can be variably divided and used as event facilities, exhibition spaces or conference halls. A new glass elevator connects individual floors and a staircase gracefully illuminated by a skylight that creates a clerestory lighting of the space.
At first glance, the pavilion also looks clean and unified from the outside. While concrete floors and the latest technology dominate the interior, the exterior is minimalist. The lower two floors are airy. The striking minimalism is emphasised by the Copilit (LINIT) glass wall, which creates pleasant colour effects on the exterior. A seemingly heavy roof mass is set on the subtle lower floors. Somewhat unconventionally, however, it is finished in white. Everything is thus perfectly unified.
The renovated pavilion now offers a main hall providing 850 seats or 1,500 for a rock concert, an exhibition space, and facilities for conferences, proms, and other events. At the beginning of the new year, the space will be fitted with a stage lift. The pavilion served the public for only a few days a year in the past, but now it should come alive with a year-round program.
Pavilion Z České Budějovice, South Bohemia – Building Information
Investor: Výstaviště České Budějovice, a.s.
Project: 11/2019–04/2021
Built: 12/2020–09/2021
Developed area: 2 400 m2
GFA: 3 200 m2
Developed volume: 28 500 m3
Total costs: CZK 141 Mio
Architects: Martin Krupauer, Pavel Kvintus, Daniel Jeništa, Petr Hornát
Cooperating architects: Anežka Vonášková, Jaroslav Kedaj
Architecture and construction: Zdeněk Fux, Milan Oktabec, Ladislav Krlín
Main Contractor: OHL ŽS, a.s
Technology contractor: ŠTROB & SPOL., s.r.o.
Structural design: STATIKON Solutions s.r.o.
Photographs: Ondřej Bouška
A8000 studio
The A8000 studio, founded by Martin Krupauer and Jiří Střítecký, has been one of the top Czech architectural studios for more than three decades. It works on many projects of great importance, range, and complexity. In 2020 it was awarded the title of Building of the Year for the project of the Sedlčany Community Centre. The studio’s most notable projects include the architectural design of the Forum Karlín multifunctional hall in Prague.
Represented by Martin Krupauer, A8000 is also significantly involved in public debate and the development of the territory. In addition to architecture, Krupauer also focuses on visions and strategies for transforming transition areas and brownfields in the Czech Republic and beyond.
The head of the studio was a member of the Prague City Commission for the New Metropolitan Plan 2017. He is now leading a team preparing the construction of the Vltava Philharmonic Hall in Prague, Prague’s first major cultural construction project in 100 years.
Pavilion Z České Budějovice, South Bohemia images / information received 131221 from A8000 studio
Location: South Bohemia, Czech Republic, central eastern Europe
Czech Republic Architecture
Czech Republic Architecture Design – chronological list
Contemporary Czechia Architectural Projects – selection:
Contemporary Art Gallery PLATO, Ostrava, Czech Republic
Design: KWK PROMES Robert Konieczny
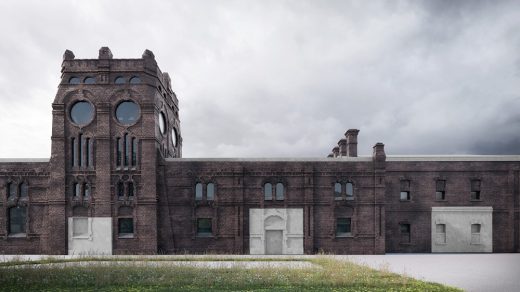
visualization : Luxigon
Contemporary Art Gallery PLATO
Tee House, Čeladná 990, 739 12 Čeladná
Design: CMC architects
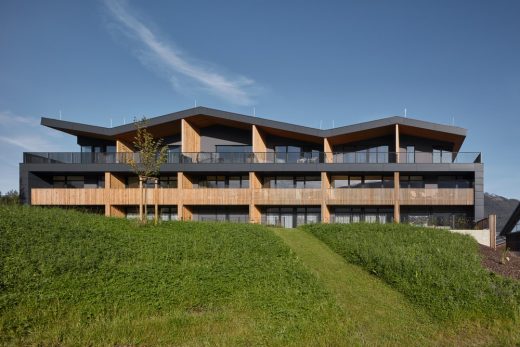
photograph : BoysPlayNice
Tee House Wellness Center, Čeladná
Nové Hamry Weekend House, Nové Hamry, the Ore Mountains, Karlovy Vary
Architects: NEW HOW architects
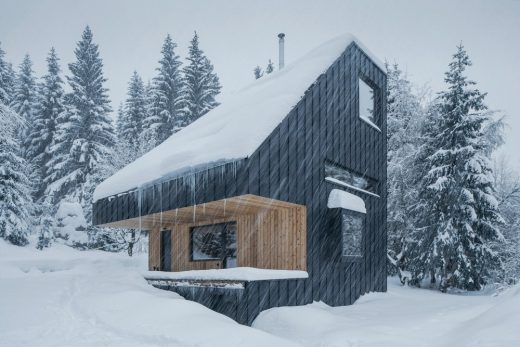
photograph : Petr Polák, [email protected], NEW HOW architects
Nové Hamry Weekend House, Karlovy Vary
Helfštýn Castle, Helfštýn by Týn nad Bečvou
Architects: atelier-r
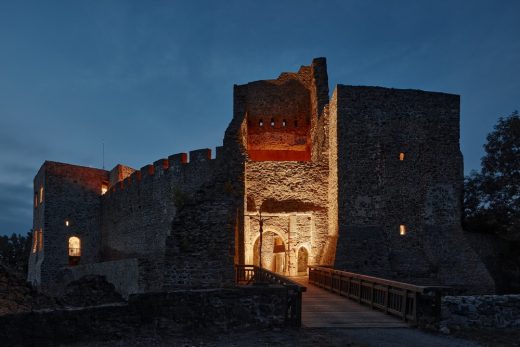
photograph : BoysPlayNice, www.boysplaynice.com
Helfštýn Castle Reconstruction
Czech Architect Offices – Design Studio Listings
Prague Architecture Walking Tours : Building Walks in the Czech Republic by e-architect
Comments / photos for the Pavilion Z České Budějovice, South Bohemia Architecture design by A8000 studio page welcome

