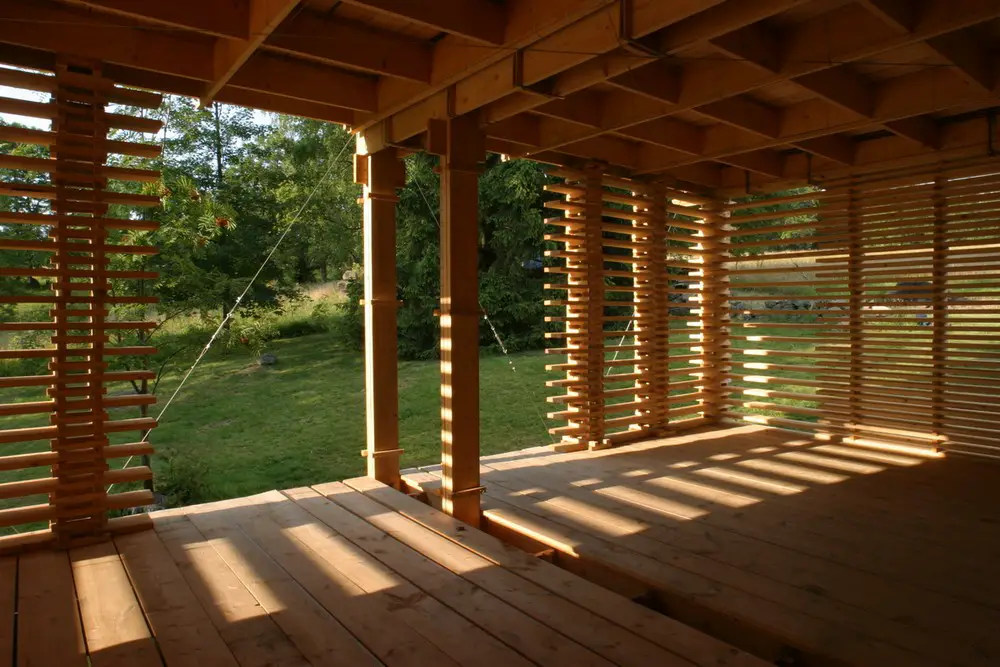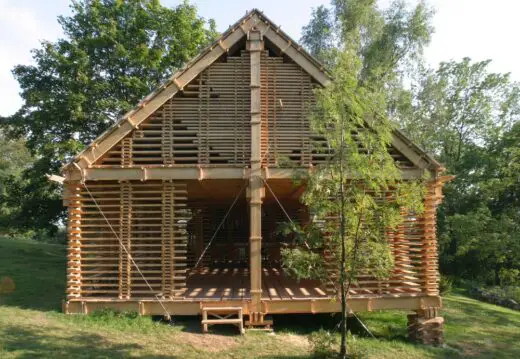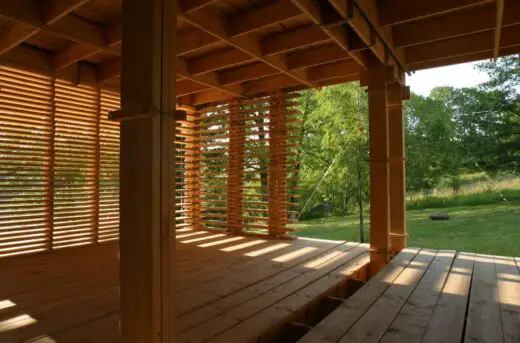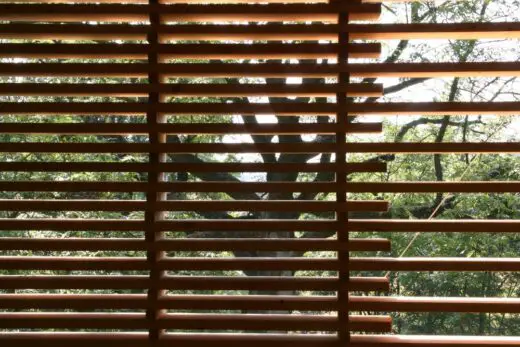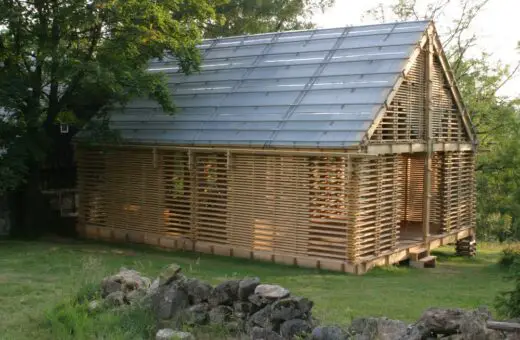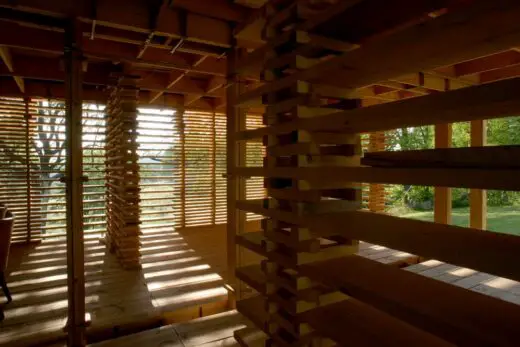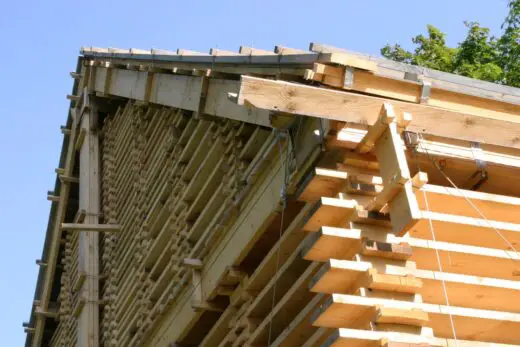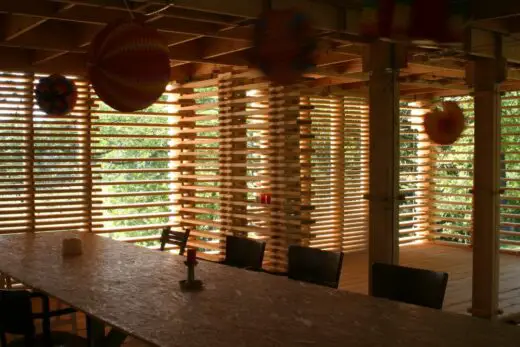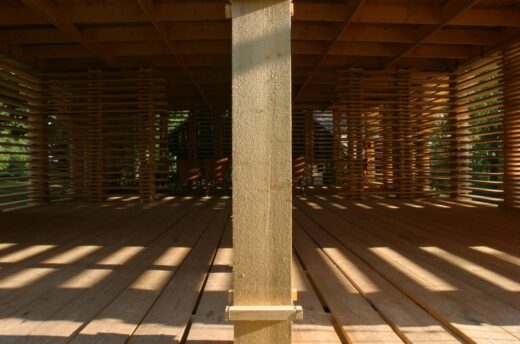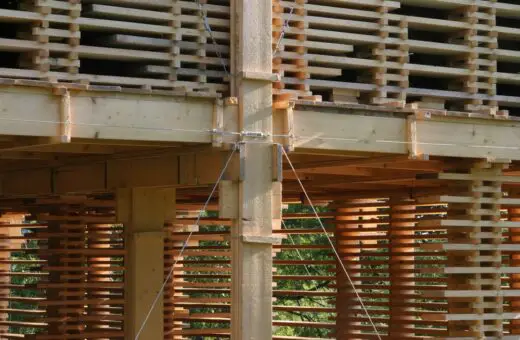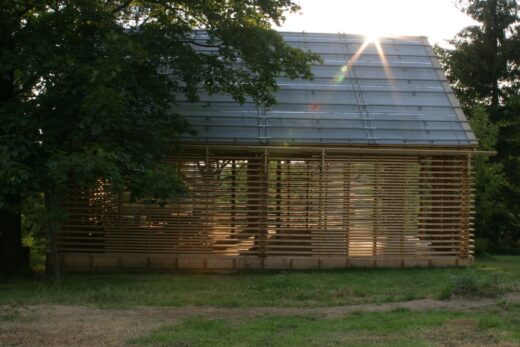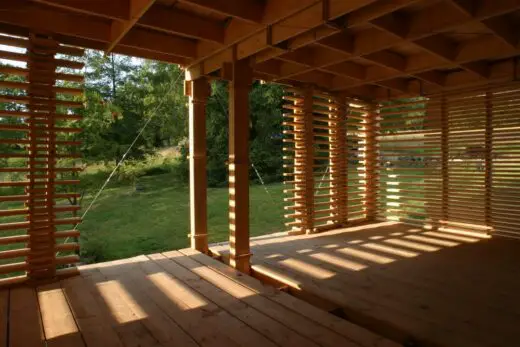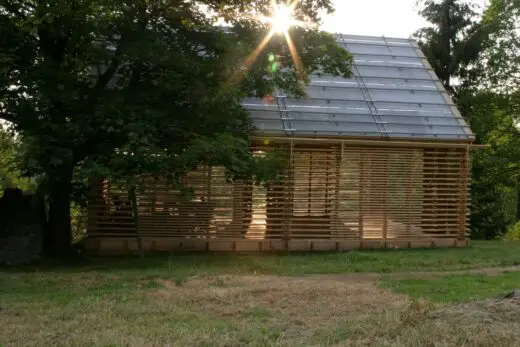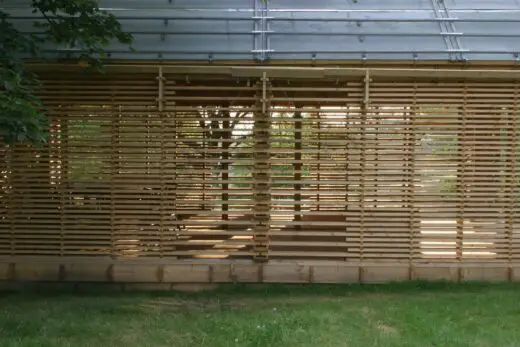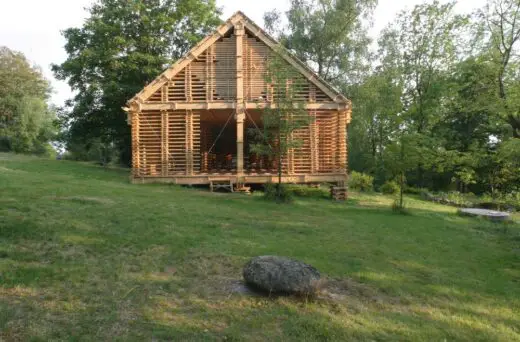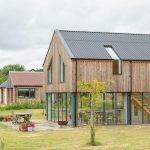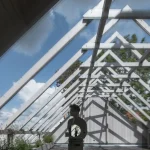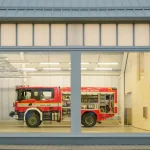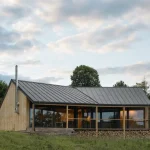Maxov Barn, Liberec Czech Republic, Liberec Czech Republic, Czech Timber Structure, Architecture Photos
Maxov Barn in Liberec Czech Republic
4 Apr 2022
Architects: HAMR Huť Architektury Martin Rajniš
Location: Lučany nad Nisou, Liberecký kraj, Czech Republic
Photos: Radka Ciglerová
Maxov Barn, Czech Republic
Just after World War II, my dad bought an old wooden cottage in the Jizera Mountains. It stands in the shade of a group of trees at the edge of a meadow, with a stream flowing along down below it. There was once a barn next to the cottage, but it disappeared with time.
I decided to try an experiment. I bought undried, unprocessed boards from the sawmill and laid them out where the old barn used to stand, in the shape of the future barn. More or less in the profile of the cottage.
I wanted to test what it would look like and make sure the neighbours wouldn’t be annoyed by the new building. And I also wanted to dry out the timber.
Thus, I created a hollow stack in the shape of a house, which essentially copies the principle of a log cabin, only with boards. And because a stack of drying timber is not a building, I didn’t ask the authorities for permission. They were, shall we say, quite irritated by this.
It was important not to shorten the boards or process them. We only built interlay boards and tied everything up with wire ropes – no nails or screws at all.
When people walk inside, they see the world around them through a thick pattern of criss-crossing boards. It’s a strange kind of magic. I didn’t plan it – it simply happened.
Maxov Barn in Liberec Czech, Republic – Building Information
Studio: HAMR Huť Architektury Martin Rajniš – http://hutarchitektury.cz/
Architects: Martin Rajniš, Kamila Amblerová, Jaromír Leffler
Project size: 80 sqm
Completion date: 2004
Photographer: Radka Ciglerová
Maxov Barn, Liberec Czech Republic images / information received 040822 from HAMR Huť Architektury Martin Rajniš
Location: Liberec, Bohemia, Czech Republic, central eastern Europe
Czech Republic Architecture
Contemporary Czechia Architectural Projects
Czech Republic Architecture Design – chronological list
Prague Architecture Tours : building walks in the Czech Republic by e-architect
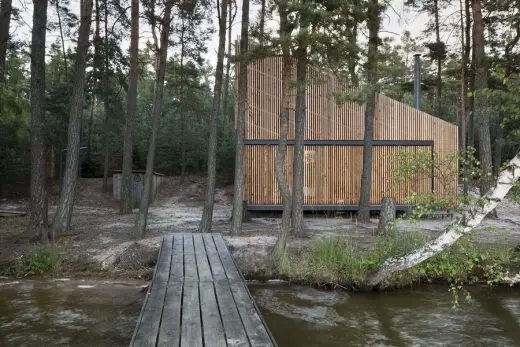
photograph : Tomas Balej
Czech Republic Cabin
Design: OK PLAN ARCHITECTS
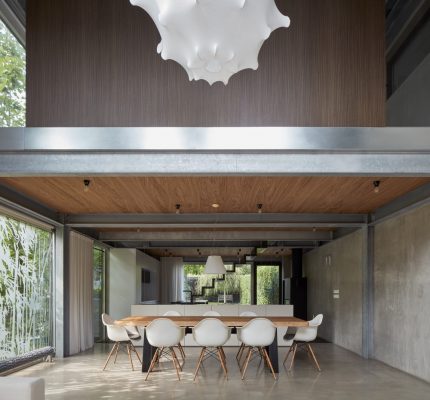
photograph : BoysPlayNice
Rusty House in Humpolec
Architect: ADR
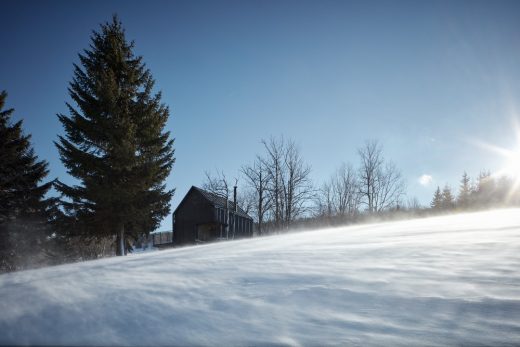
photo : BoysPlayNice
Mountain Lodge in Krkonoše Mountains
Architects: H3T Architekti
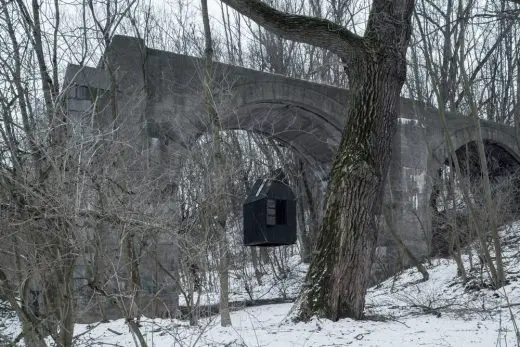
picture : BPN
Black Flying House
Czech Architect Studio – Design Firm Listings on e-architect
Comments / photos for the Maxov Barn, Liberec Czech Republic designed by HAMR Huť Architektury Martin Rajniš page welcome

