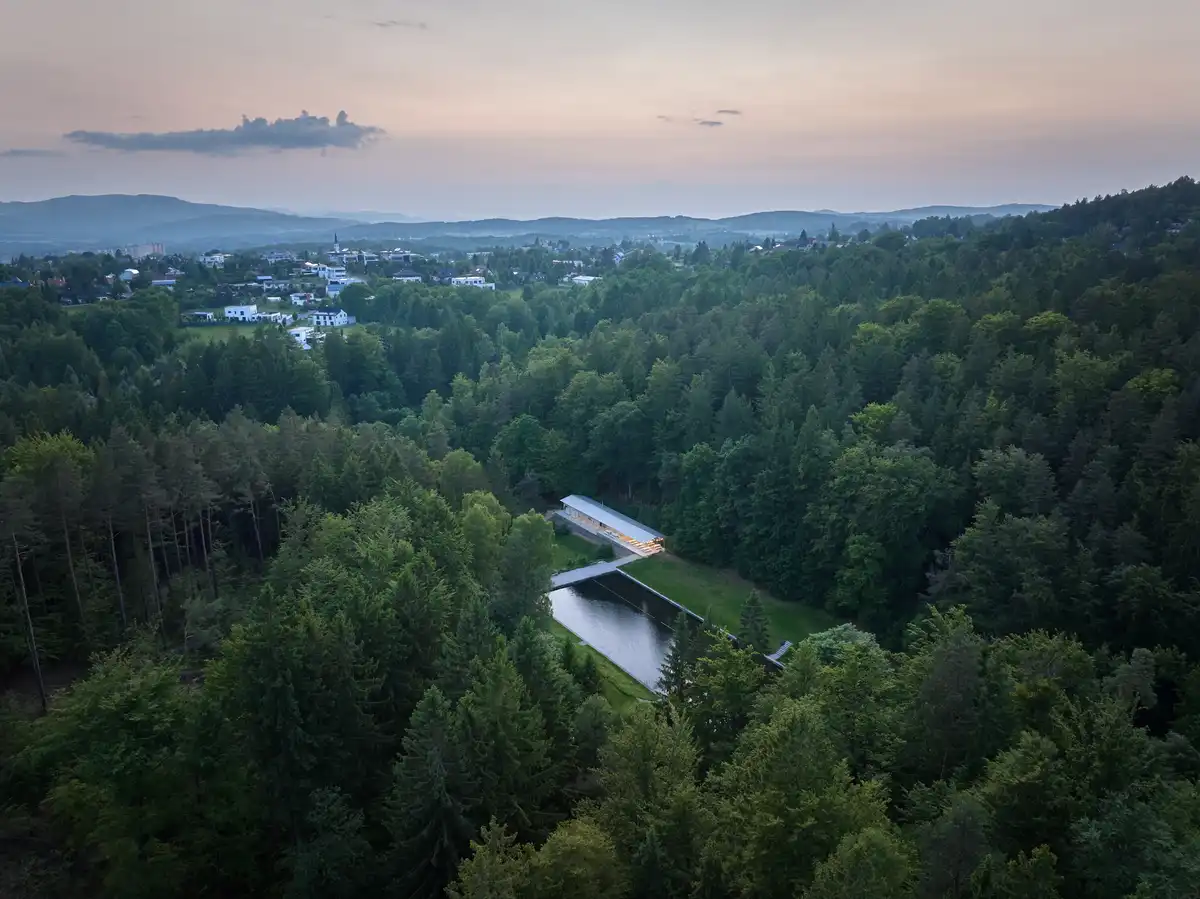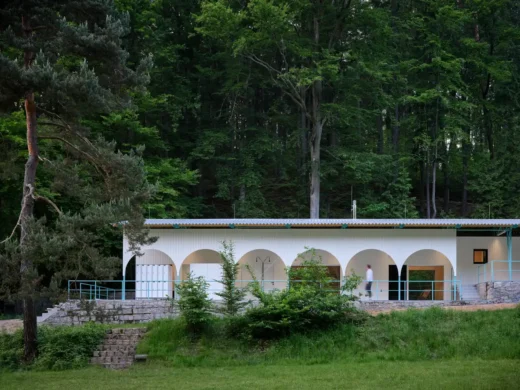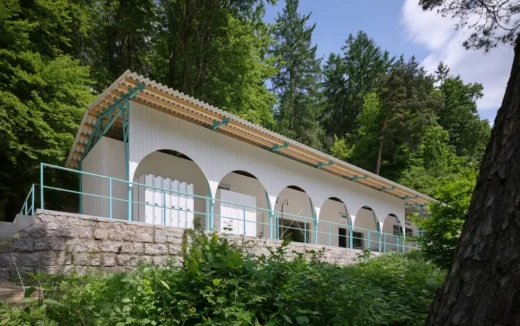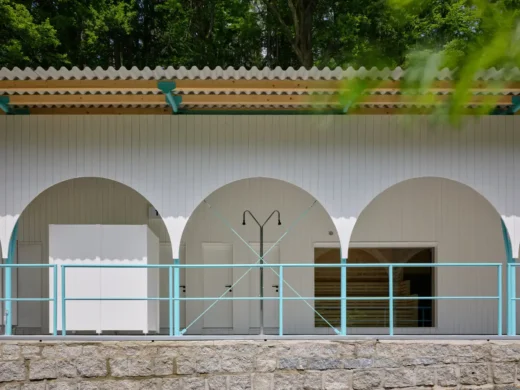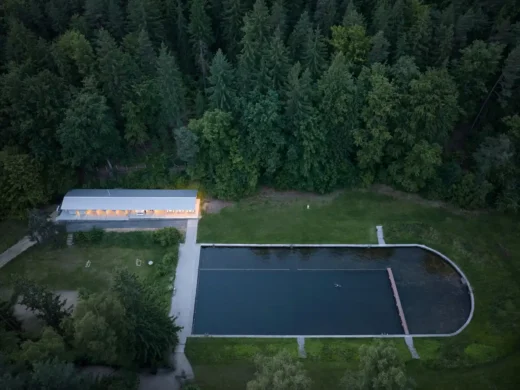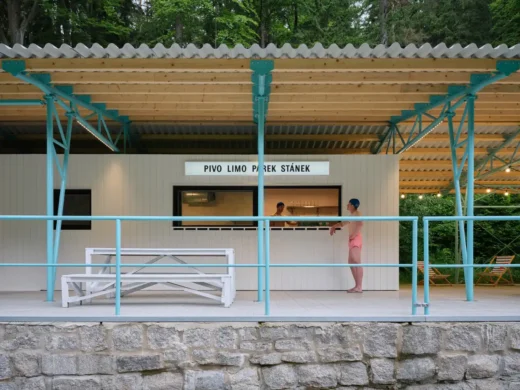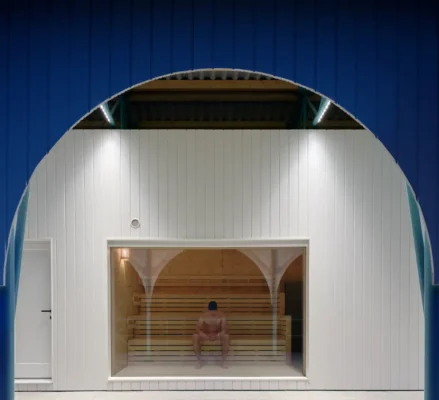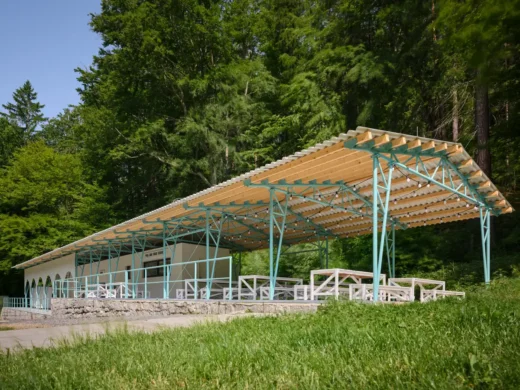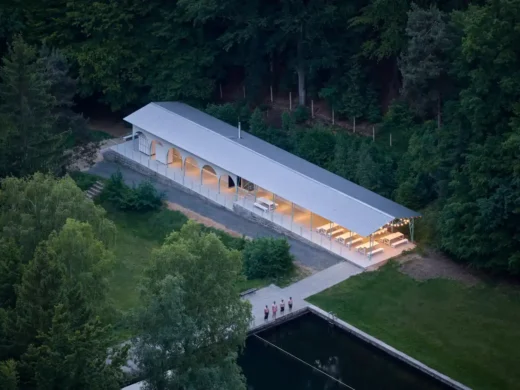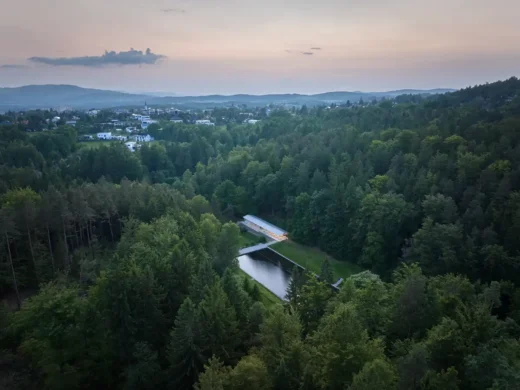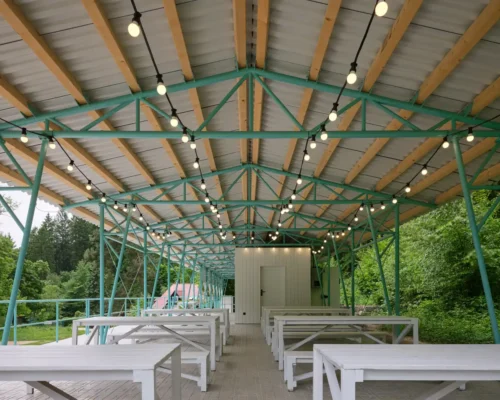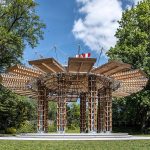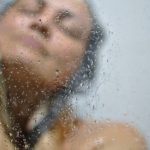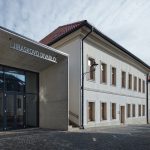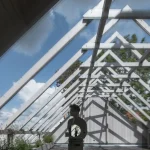Forest Pool House Liberec Region, Modern Czech Republic house photos, Lesní koupaliště
Forest Pool House in Liberec Region
28 June 2025
Architecture: Mjölk architekti
Location: U Koupaliště 29, Liberec, Czech Republic
Photos: BoysPlayNice
Forest Pool House in Liberec Region, CZ
At the confluence of two streams, near Lidové sady—Liberec’s stately villa district—lies a place with a deep bathing tradition. The water there is as cold as ice. Every local knows this beauty hidden beneath century-old spruces as Lesní koupaliště—the Forest Pool.
A few years ago, we decided to lease it from the city and build a brand-new facilities building nearby. Now, I’m standing on the edge of the pool, looking at the snow-white building that lines the forest’s edge like lace, waiting for its first visitors, and thinking—it was all worth it.
When we took over the management of the Forest Pool, we immediately began figuring out what to do and how. We started with zero funding, so the only way to make improvements was through volunteer work. So we grabbed drills, saws—and got to it. Using construction boards and slats, we cobbled together makeshift furniture for the refreshment stand, which received a light facelift.
It got a white paint job, new equipment, and a sign reading “beer–soda” with a large heart on the roof, which became a symbol of the area’s transformation. We began working on a design study and sourcing funding. A large part of the budget came from the city’s participatory budgeting, but significant support also came from private donors.
Then came the building permit, granted in May 2022. The first funds went to repairing the foundations and the wastewater treatment system. A year later, work began on the main structure—though by then, funds were running low. We did as much as we could with our own hands or with donations from private supporters. Eventually, we negotiated a one-time financial contribution from the city to help finish the building and open full facilities in spring 2025. It worked—this new building will now serve the public, which has few places to swim in Liberec.
Architecture
The new building is not a showcase for lavish public spending. With minimal cost, we managed to build a public facility that would’ve been almost impossible without civic initiative. Our contribution wasn’t just physical labor but also all the project and organizational work such a building entails. The resulting design focused on ease of construction, phaseability, and financial accessibility.
The timber structure, following the two height levels of the original concrete slab, provides the core functional spaces of the building. The combined system of CLT panels and lightweight timber framing incorporates storage, toilets, a sauna with a lounge, and a bistro. The steel roof structure serves as both an umbrella and parasol—sheltering the building and visitors from bad weather. Under the roof are showers, changing rooms, and lockers.
History
The first records of the Forest Pool date back to before World War II and are connected to the “Waldbad in Ruppersdorf” association. In 1934, the association applied for approval to establish a bathing area. According to available sources, construction was carried out by the firm Preibisch & Reinelt together with gardener Josef Peschel from Ruprechtice, between 1937 and 1940.
The swimming pool was under construction during the war, used by military units for training, but also remained a place of public recreation. After the war, completion resumed: the access road was improved, a parking lot built, and changing rooms and a restaurant added. Back then, the facilities stood on the opposite side from where they are now, adjacent to the road. The now-gone building, remembered by many and destroyed by fire in 2010, was added twenty years later.
Interestingly, there was once a water heating tank and a children’s wading pool above the site. The area was closed in 2007, and after the fire, only the original concrete slab remained. It continued to decay until 2016, when revitalization began with pool reconstruction and landscape improvements. The pool reopened to the public in 2018. Unfortunately, the first two years were extremely dry, affecting the water’s quality and volume. Alongside the reopening, a small refreshment stand and chemical toilets were added.
In spring 2020, the association Lesní koupaliště, founded by Mjölk architekti, took over, marking a new chapter. We’ve now opened a new building, providing essential facilities and a sauna for colder months. Plans include a children’s water feature, stepped seating, new sports facilities, and much more. The work isn’t done—there’s still plenty to look forward to.
Forest Pool House in Liberec Region, Czech Republic – Property Information
Studio: Mjölk architekti – https://mjolk.cz/, Marie Vondráková
Contact E-mail [email protected]
Social media: www.instagram.com/mjolk_architekti
www.facebook.com/Mjolk-architekti-247812933403
Project location: U Koupaliště 29, Liberec, Czech Republic
Completion year: 2025
Built-up area: 320 sqm
Client: The City of Liberec, Městské lesy Liberec
Client’s website: www.liberec.cz, www.mestske-lesy-liberec.cz
Project website: www.lesnikoupaliste.cz
Collaborators and suppliers: Main project engineer: Mjölking, www.mjolking.cz
Project coordination by the city: Jiří Janďourek [město Liberec], Jiří Bliml [Městské lesy Liberec]
General contractor: 1ku1, www.1ku1.cz
Construction supervision: Milan Šulc [REAL engineering], www.realengineering.cz
Lighting supplier: Booba, www.booba.cz
Steel structures: Houška OK, www.houskaok.cz
Windows and doors: Marma Liberec, www.marma.cz
Heating: Topeni plus, www.topeniplus.cz
Project location: Liberec Region, Czech Republic
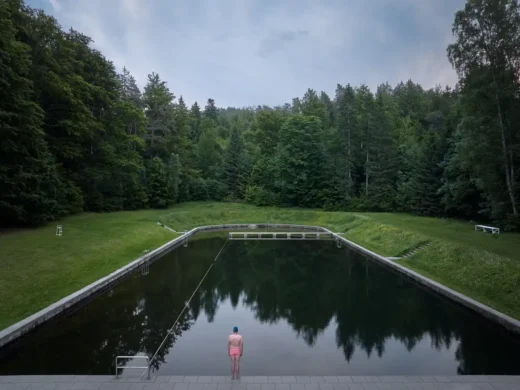
Photographer: BoysPlayNice, www.boysplaynice.com, [email protected]
Forest Pool House, Liberec Region, Czech Republic images / information received 280625
Location: U Koupaliště 29, Liberec Region, Czech Republic, central eastern Europe.
Czech Republic Architecture
Contemporary Czechia Architectural Projects
Czech Republic Architecture Design – chronological list
Prague Architecture Tours : building walks in the Czech Republic by e-architect
Walk Over the Quarry, Horní Bečva
Architects: henkai architekti
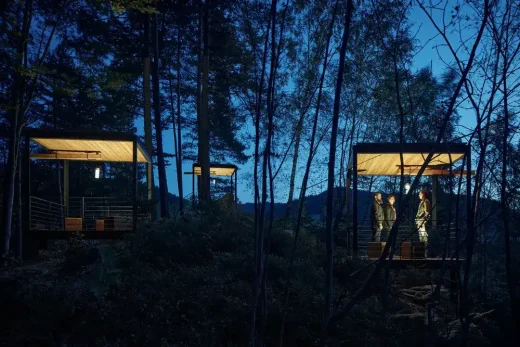
photo : BoysPlayNice
Czech Republic Lake Cabin, Machovo Lake, Northern Bohemia
Rusty House in Humpolec, Vysočina Region
Design: OK PLAN ARCHITECTS
Milada Cottage Krkonoše Mountains
Architects: ADR
Mountain Lodge in Krkonoše Mountains
Architect: ADR
Black Flying House
Architects: H3T Architekti
Czech Architect Studio – Design Firm Listings on e-architect
Jihlava multi-purpose arena, Vysocina
Architects: CHYBIK + KRISTOF
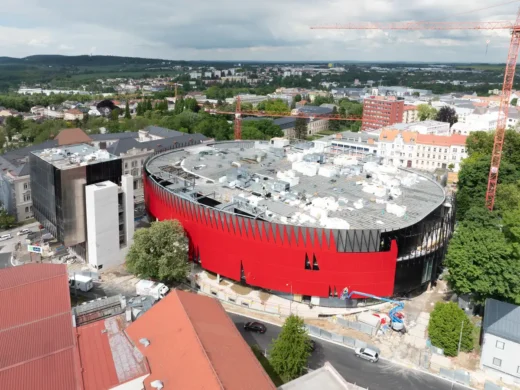
photo © Skyworker
Prague Planetarium technological upgrade, Královská obora 233
Design: collcoll
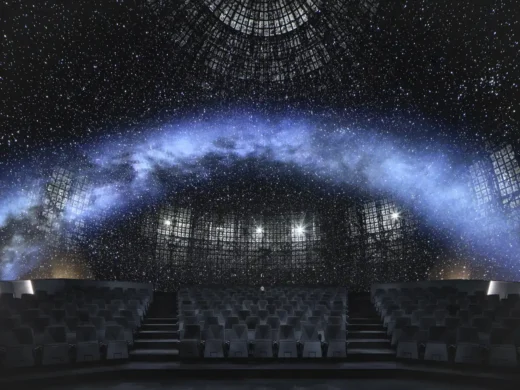
photo : BoysPlayNice
Comments / photos for the Forest Pool House, Liberec Region, CZ designed by Mjölk architekti architects page welcome.

