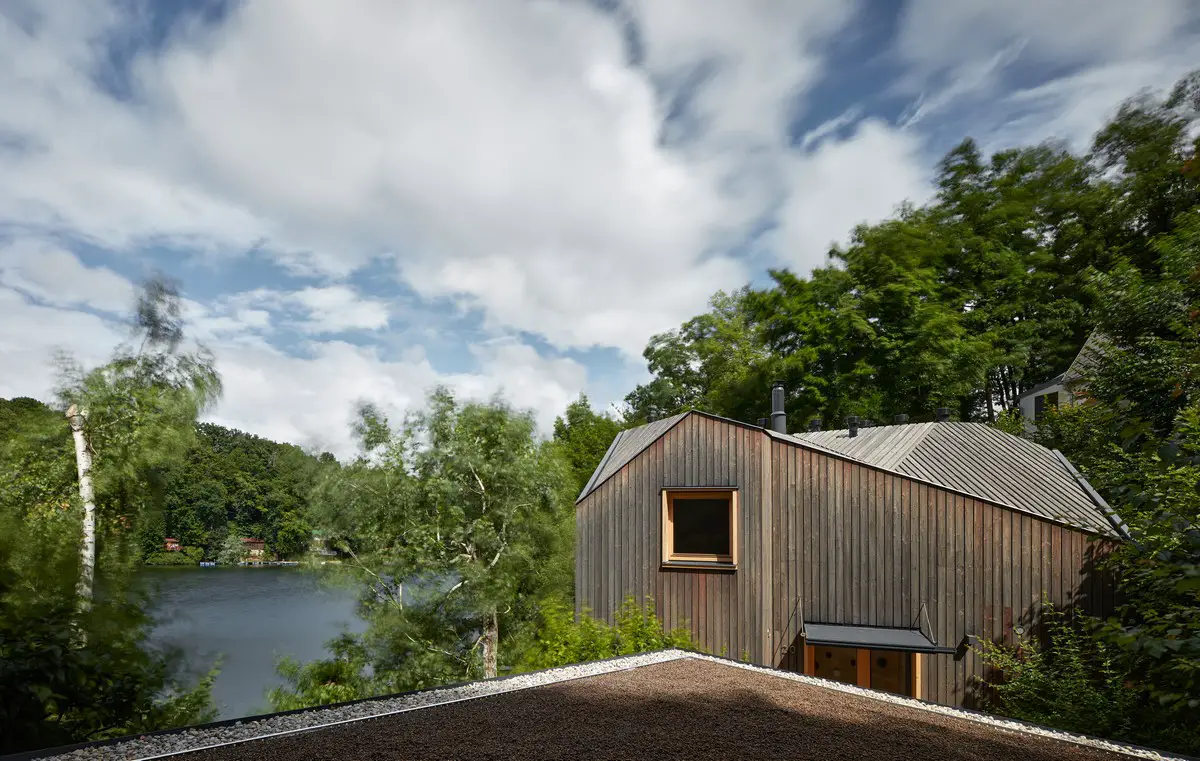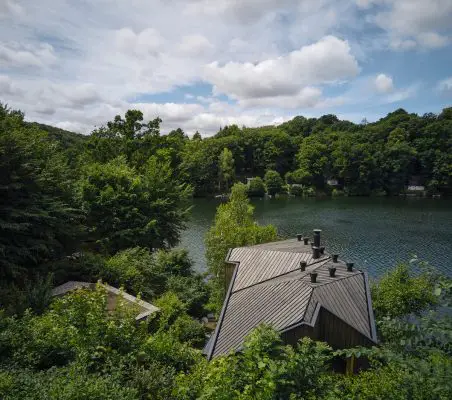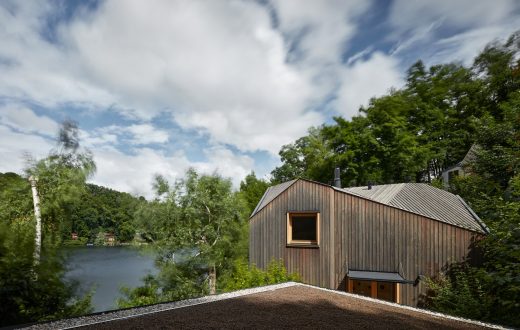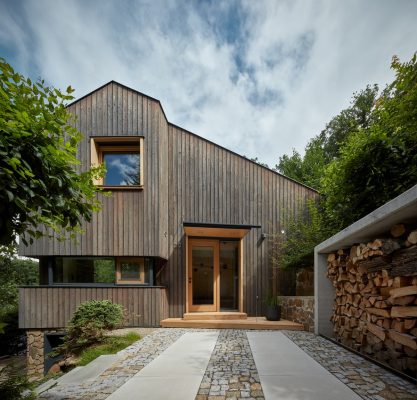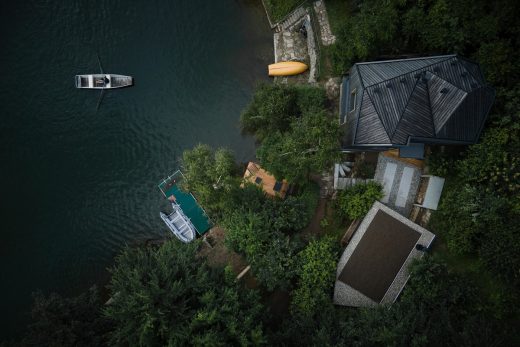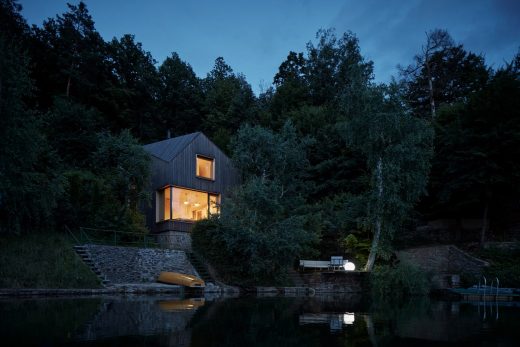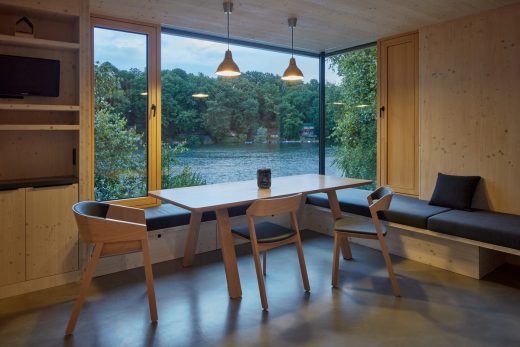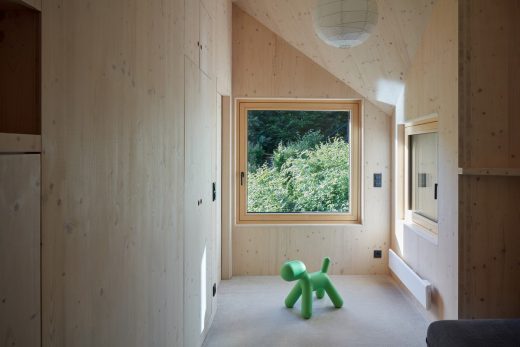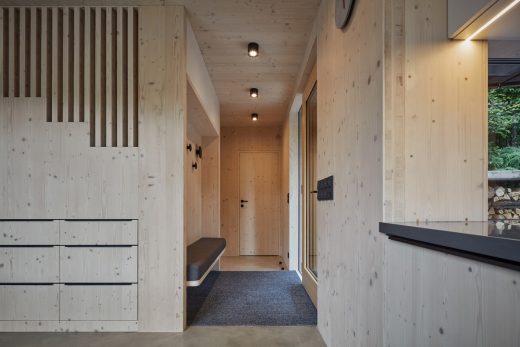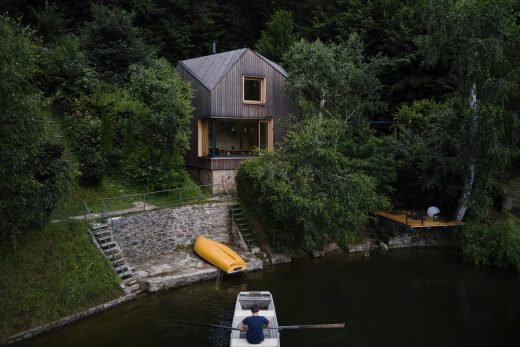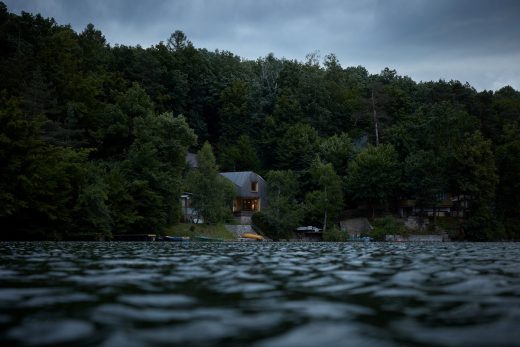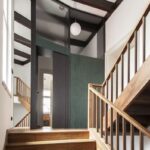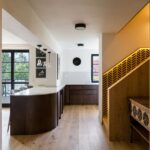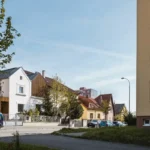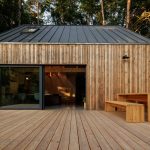Cottage Inspired by a Ship Cabin, Vranov nad Dyjí Home, South Moravia House, Czech Building Photos
Cottage Inspired by a Ship Cabin, Vranov nad Dyjí Property
21 September 2021
Architects: Prodesi/Domesi
Location: Vranov nad Dyjí, Znojmo District, South Moravian Region, Czech Republic
Cottage Inspired by a Ship Cabin, Vranov nad Dyjí, South Moravia
The small cottage, concealed with sunburned larch planks, located in the greenery above the Vranov Dam, provides surprisingly big interior space. Not only owner’s family, but also visitors can enjoy it. It provides plenty of space for evening gatherings as well as for sleeping.
There are inconspicuous storage spaces in every corner of the house and everything has its place just like in a cabin of a ship. The interior of the house is interconnected, but at the same time the attic provides plenty of privacy. The interior surrounded by spruce wood offers a cosy refuge, whereas large, glass panes overlook breath-taking water surface.
At the beginning there was a legacy – the investor acquired a small cottage on the bank of the Vranov Dam from his grandfather. He approached Prodesi/Domesi with a specific assignment – he wanted a wood cottage built on the existing foundations which would have everything that today’s modern timber buildings allow for, and which would become a comfortable haven for his family on weekends and holidays. The architects had to deal with the forest land and also with the floor plan of the original cottage they had to stick to while constructing the new timber construction.
As the architect Klára Vratislavová says: “The construction of the house went hand in hand with its interior design, so that we could make good use of every inch of space that the original grandfather’s cottage had set for us.” Finally, they were able to fit in such a small place with dimensions 5 x 8,5 m a dining room, living room with a remarkable view of the water level, spacious entrance hall with a bench for changing, bathroom, separate toilet, pantry and utility room.
Upstairs they created larger and smaller bedroom and a dressing room. “We took a reverse approach when designing the upstairs. First, we created the necessary spaces for bedrooms and after that we “cut off” the exceeding part of the roof, so that the house would be as small as possible. Our goal was to design a building that humbly integrates into the green slope above the water with mostly modest old cottages,” adds Klára Vratislavová.
A cabin on a ship was an important inspiration evoked by nearby water surface, especially when designing the interior – everything in this small room is practically arranged, using up literally every inch of the space. The contrast between the exterior and the interior is also impressive. From the outside, the house is purely functional and modest as for the used material. By contrast, inside it is modern, spacious, and thought-out to the last detail.
Cottage in Vranov nad Dyjí, South Moravia – Building Information
Studio: Prodesi/Domesi
Author: Klára Vratislavová, lead architect, interior design ; Pavel Horák, lead architect
Website: www.prodesidomesi.cz
Social media: www.instagram.com/prodesi_domesi + www.facebook.com/domesi.cz
Design team: Jan Švarc
Project location: Vranov nad Dyjí
Project country:Czech Republic
Completion year: 2021
Built-up Area:43 m²
Usable Floor Area: 65 m²
Photographer: BoysPlayNice, www.boysplaynice.com
Collaborator Building company: Domesi
Photographers: Jakub Skokan, Martin Tůma / BoysPlayNice
Cottage Inspired by a Ship Cabin, Vranov nad Dyjí, Southern Moravia images / information received 210921
Location: Vranov nad Dyjí, Czech Republic, central eastern Europe
Czech Republic Architecture
Contemporary Czechia Architectural Projects
Czech Republic Architecture Design – chronological list
Prague Architecture Walking Tours : Building Walks in the Czech Republic by e-architect
Tee House, Čeladná
Design: CMC architects
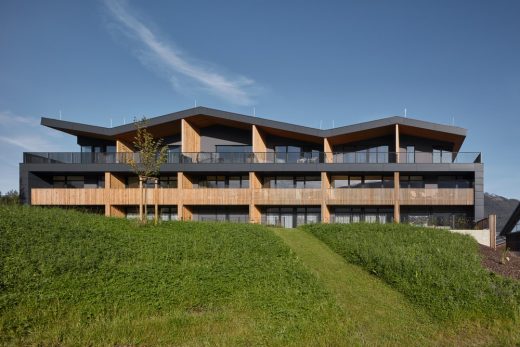
photograph : BoysPlayNice
Tee House Wellness Center, Čeladná
Architect: ADR
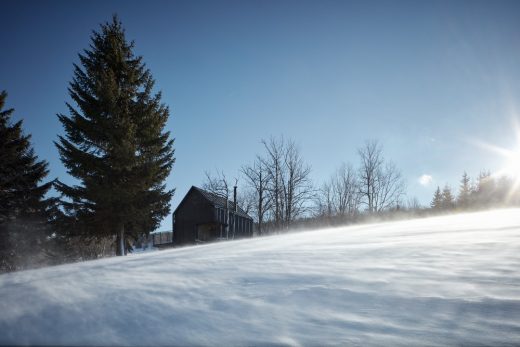
photo : BoysPlayNice
Mountain Lodge in Krkonoše Mountains
Architects: JDAP
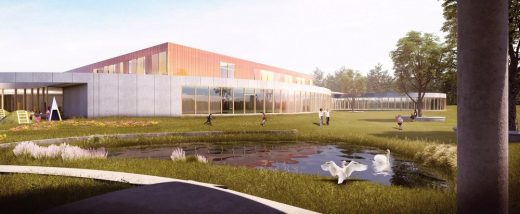
image courtesy of architecture office
School Proposal for Lounovice
Design: Atelier Hoffman
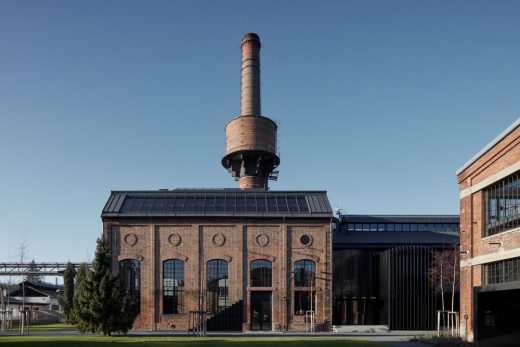
photo : BoysPlayNice
Screw Factory Boiler House
Strančice Administration Building, Dolní Břežany
Design: Architektura, s.r.o.
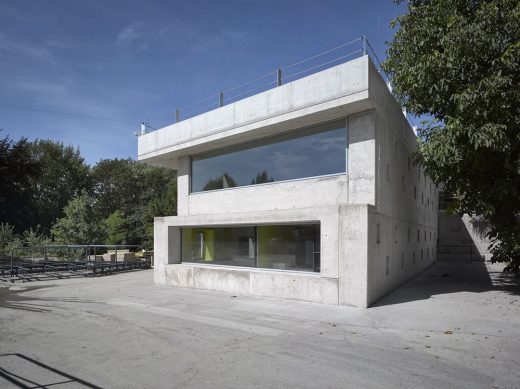
photograph : Filip Šlapal
Strančice Administration Building
Moravia Architecture
Buildings in Moravia Area
Zlin Congress Centre
Design: Eva Jiricna Architects
Zlin Congress Centre
Masaryk University Campus, Brno
Design: A PLUS / A.M.O.S. DESIGN s.r.o.
University Campus Brno Buildings
Czech Architect – Design Studio Listings
Contemporary Czech Architecture
Comments / photos for the Cottage Inspired by a Ship Cabin, Vranov nad Dyjí, South Moravia – Czech Architecture Building design by Prodesi/Domesi Architects page welcome

