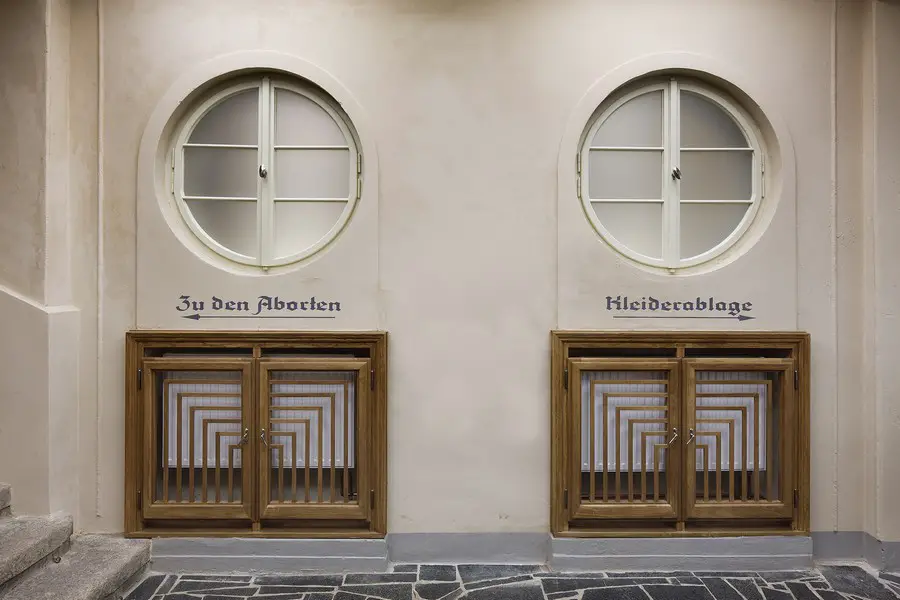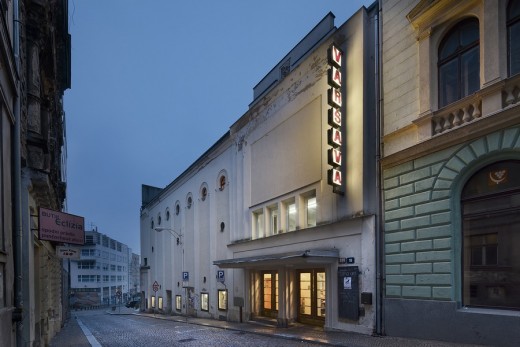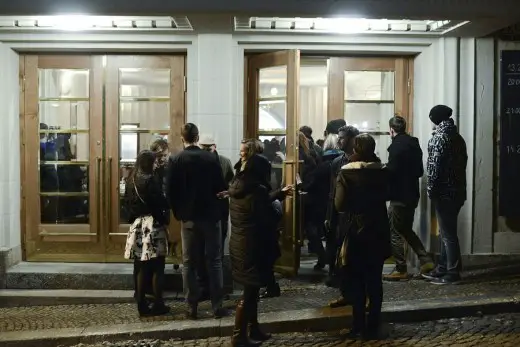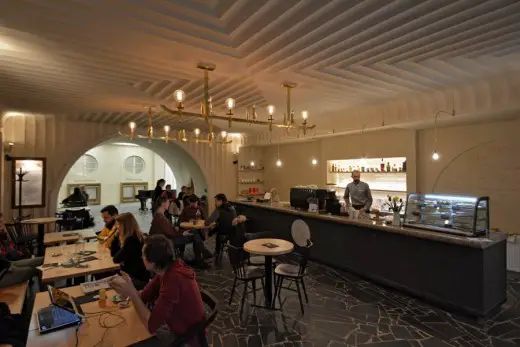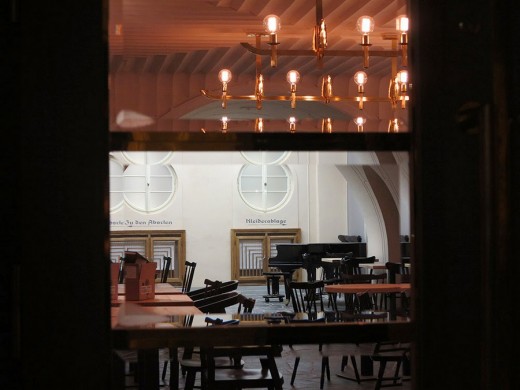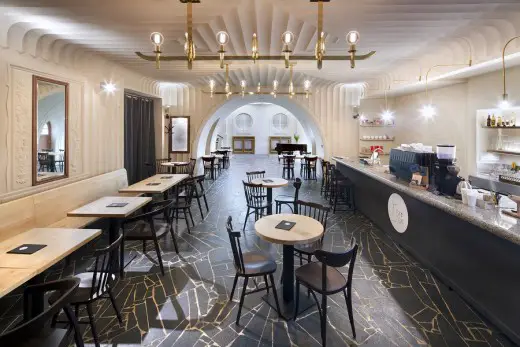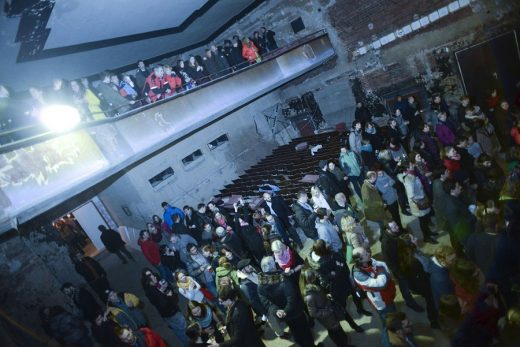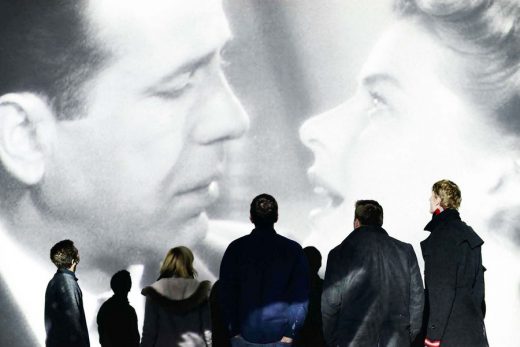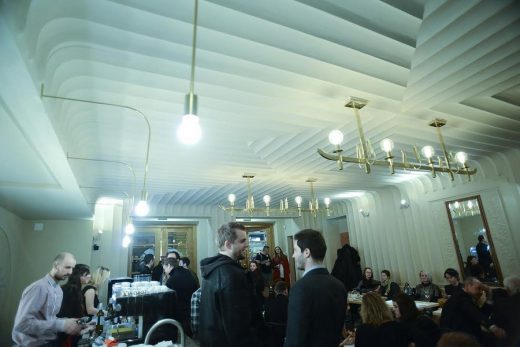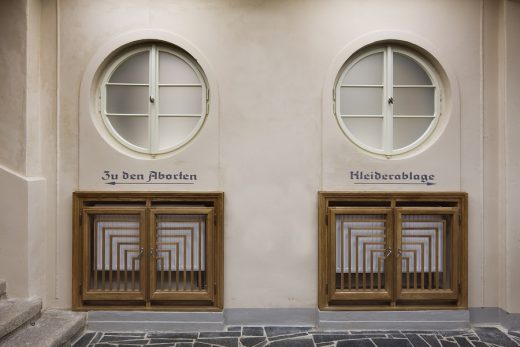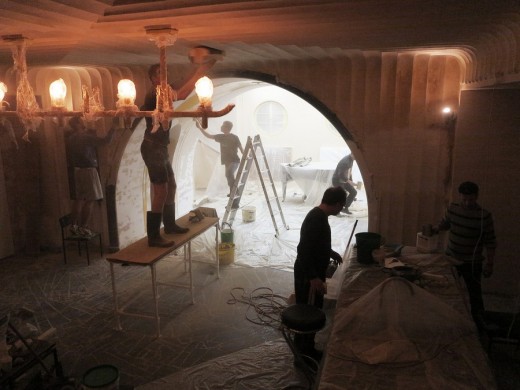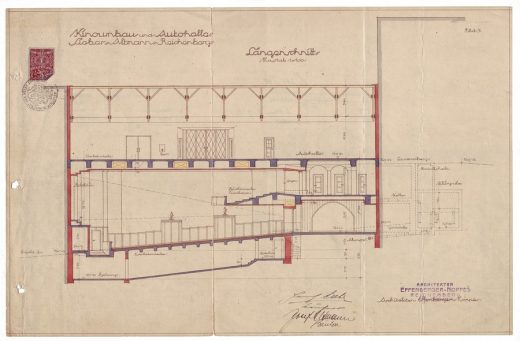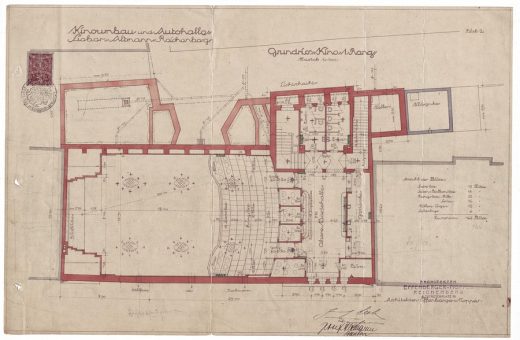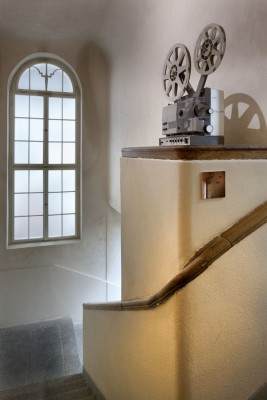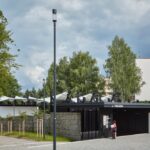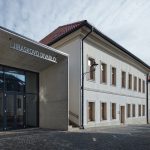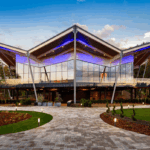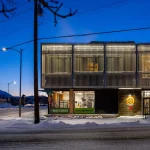Cinema Varsava, Liberec Building, Czech Republic Interior Restoration, Architect, Images
Cinema Varsava, Liberec Interior
Restoration Project in Liberec, Czech Republic design by Association Zachraňme kino Varšava
7 Apr 2015
Cinema Varšava in Liberec
„Kinokavárna“, Reconstruction of the foyer of cinema Varšava in Liberec, Czech Republic
Design: Association Zachraňme kino Varšava
Location: Frýdlantská 285, 460 01 Liberec 1, Czech Republic
The construction of the „Kinokavárna“ in the former Varšava cinema in Liberec, Czech Republic, is a result of a local civic project, whose aim is to reconstruct the building of one the last standing stone cinemas in Liberec, Cinema Varšava.
Two German architects from Liberec, Effenberger and Noppes, designed this beautiful art deco building in 1922 for an enlightened businessman, Franz Sieber.
At this time, it was the first stone cinema in Liberec. The building itself connected two different levels: Mariánská and Frýdlantská street. It had three floors including a foyer, a balcony and an auditorium, and a loft with a car workshop.
This functional model was inspired by US business models. The building was heavily affected by the radical political changes that Liberec, formerly known as Reichenberg, had undergone throughout the 20th century.
The last large-scale reconstruction work took place in the 1960´s. Decorative motifs on the facade were dismantled and many windows that were previously used as natural ventilation for the space were bricked, thus, damaging much of the building. In 2008, due to competition from newly built multiplexes and the increasing burden on the city to provide financial means of support, the city resolved to shut down the cinema.
In the year 2012, the city wanted to sell the building due to a budgeting crisis of the municipality. To oppose this plan, a new civic association, „Let´s save cinema Varšava,” was formed.
Unfortunately, it was not possible to avoid the sale of the upper part of the building, where a pizzeria is currently situated. Once the partial sale of the building had been realized, the city council consequently leased the auditorium, the foyer and the balcony to the civic association. At this time, there was no heating in the building, the technical infrastructure was destroyed and all the wooden structures in the auditorium were infected by fungal timber decay.
Despite these dire conditions, the association started to operate the cinema. The city council decided to fund the basic reconstruction work with the profits gained from the sale of the pizzeria. It allocated 65, 000 Euros to the project of reconstructing the foyer and started to further cooperate with the association. Despite this low budget, the construction work on the foyer was finished with an enormous help from the sponsors, the contractors who offered labour and material discounts, and from dozens of volunteers.
Three members of the civic association, all of who are architects, designed the plans for the reconstruction. The architectural conception intends to connect the old with the new and to add a fresh element to the great building of the past. It was necessary to clear the detrimental components of the previous structure and to add some contemporary ones. The bricked ventilation windows were broken through and the decorative stuccos were remade.
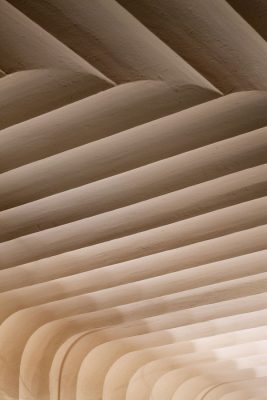
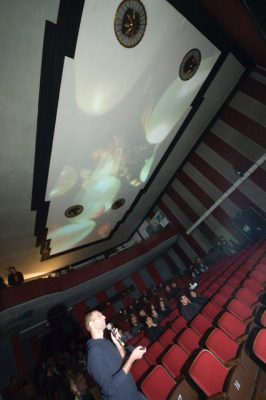
photos : Roman Dobeš, Aleš Jungmann and others
Meanwhile, the original brass lights, located below the auditorium, were repaired and returned to their original place between the curls of the suspended ceiling. A new dominant feature of the space, the 8 cm thick bar desk made from local granite was set in the foyer. Two new entrance doors made of massive oak were designed and now enrich the parterre of Frýdlantská street. All reconstruction work was conducted with utmost respect to the spirit of the building, which permeates the whole structure.
The purpose of the reconstruction was to discover the design qualities of the past, not to glorify them or to deny them. It urged to enhance the old structure and to avoid any spiritless building reconstruction, which we witness nowadays all too often. A large part of the design and reconstruction work could not have been accomplished without the great contribution of dozens of volunteers who want to create a more pleasant space in the city they live in.
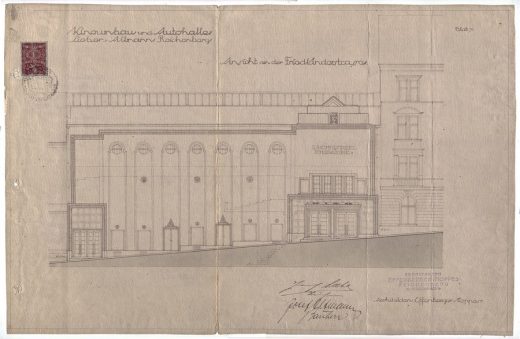
drawings : Architects Effenberger and Noppes
Association “Zachraňme kino Varšava”:
Petr Hubáček
Zuzana Koňasová
Ondřej Pleštil
Jiří Žid
Cinema Varsava in Liberec images / information received from Ondřej Pleštil, architect
Location: Frýdlantská 285, 460 01 Liberec 1, Czech Republic
Czech Republic Architecture
Contemporary Czechia Architectural Projects
Czech Republic Architecture Design – chronological list
Czech Architects Offices – Design Studio Listings
Prague Architectural Tours : Building Walks in the Czech Republic by e-architect
Zlin Congress Centre
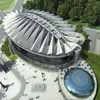
image from architects
Design Hotel Miura
LABOR13
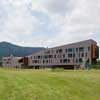
image courtesy of architects
Czech Hotel Building
The Czech National Library, Prague
Future Systems – winner
Czech National Library : Prague Contest
Masaryk University Campus, Brno
A PLUS / A.M.O.S. DESIGN s.r.o.
University Campus Brno Buildings
Comments / photos for Cinema Varsava in Liberec page welcome
Website : Kino Varšava

