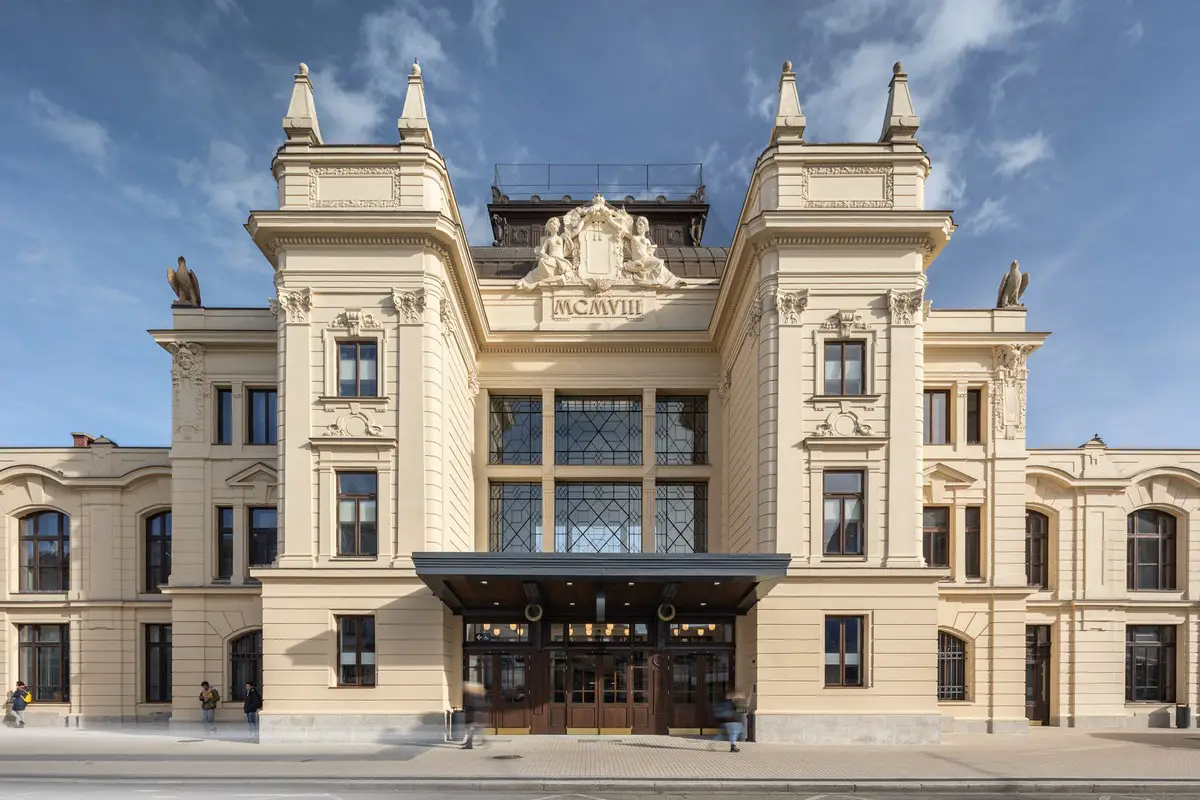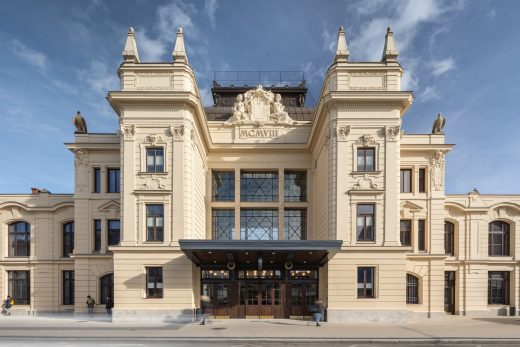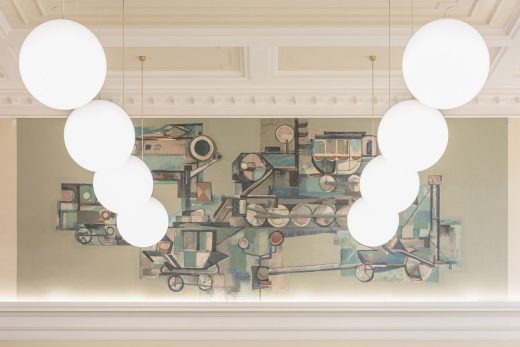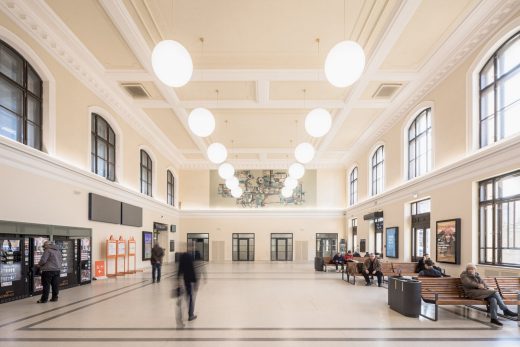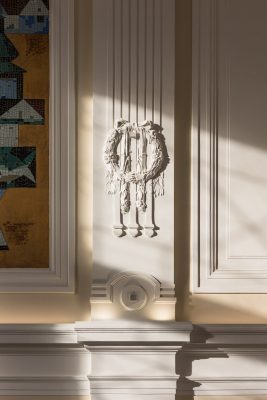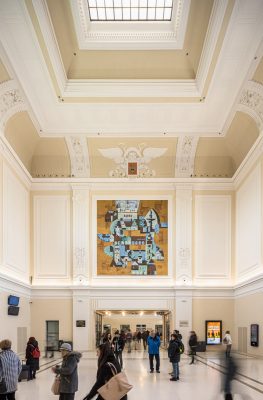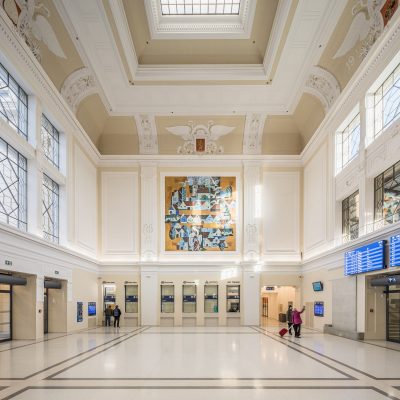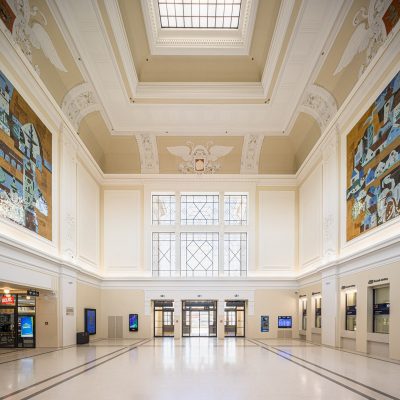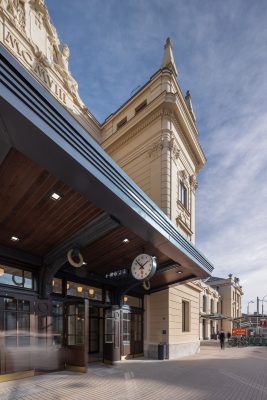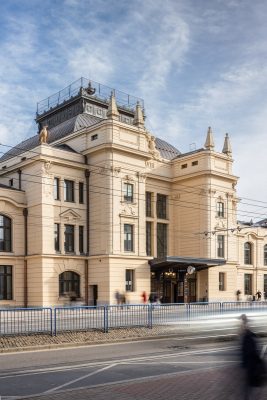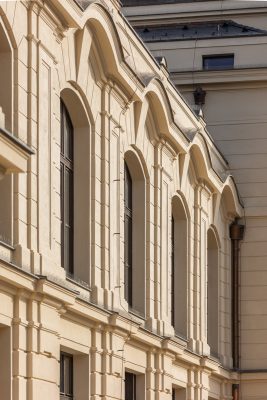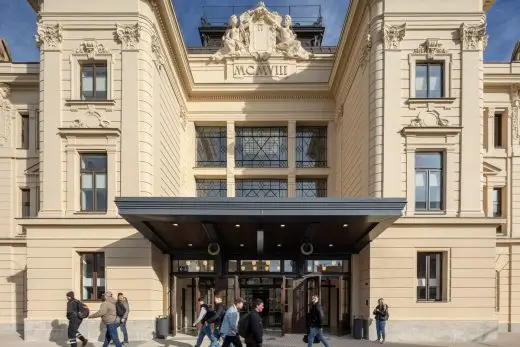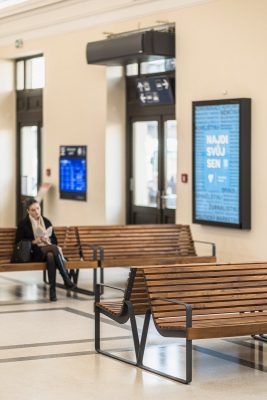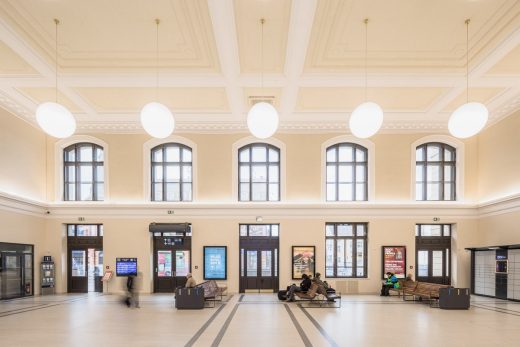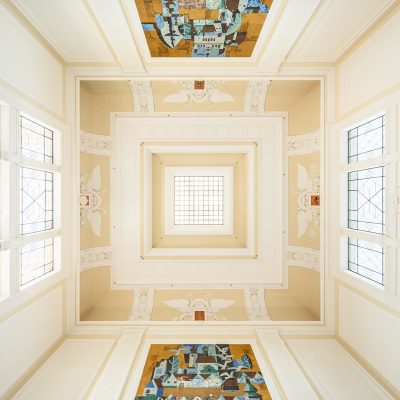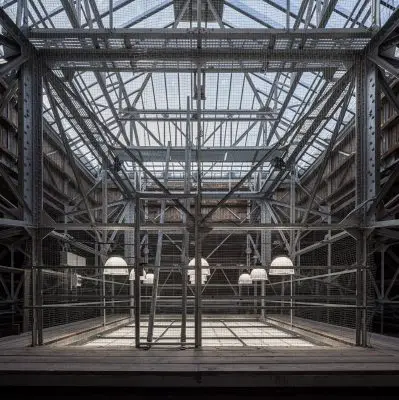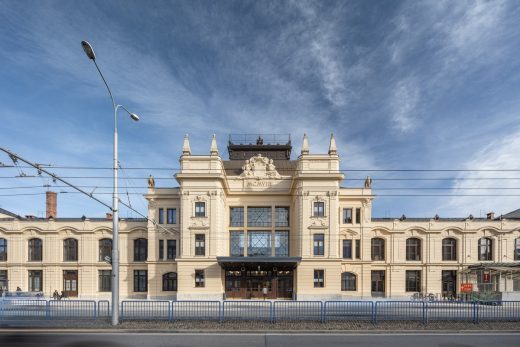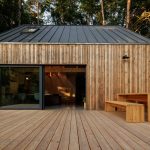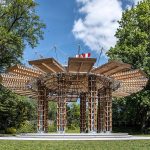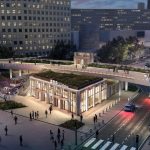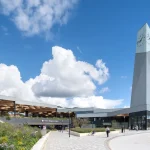České Budějovice Train Station building reconstruction, South Bohemian architecture photos
České Budějovice Train Station in South Bohemia
9 August 2024
Architects: atelier A8000
Location: České Budějovice, South Bohemia, Czech Republic
Photos by Ondřej Bouška
České Budějovice Train Station, Czech Republic
South Bohemian Philharmonic Orchestra Hall Renovation
The general reconstruction of the České Budějovice railway station is nearing completion. Visitors can now enjoy the renovated departure and arrival halls, a new shopping passage connecting the station to Lannova Street, and a relaxation zone for waiting travelers. The station has been undergoing renovations since 2020 with the arrival hall opening last spring. The grand opening of the departure hall took place on 5 February 2024.
The train station was built in 1908, and the Czech railway administration Správa Železnic commenced work on its reconstruction in 2020. The public spaces of this protected heritage building were redesigned by the studio A8000 in close cooperation with conservationists and with respect for the structure’s original form as well as an emphasis on twenty-first-century needs and functionality. The reconstruction of the arrival hall was completed last spring, and the departure hall has now reopened as well. The core architectural principle is purity and a return to the original simple color scheme. The interior spaces have been cleansed of visual smog and inappropriate additions, the historic wall mosaics by artists Václav Boukal and Karel Březina have been preserved and expertly restored, the fixtures and furnishings have been harmonized with a uniform design, and the building has been given a new information system and a waiting area.
“The station dates back to 1908, and transportation was, of course, much different a hundred years ago than it is today. Our aim was to bring this protected heritage building into the twenty-first century sensitively, but in such a way that it can fully meet the needs of today’s passengers,” explains architect Martin Krupauer of the studio A8000.
The renovated building is multifunctional. In addition to a waiting area for travelers, one can also find new shops and services, and it even houses new offices. The building has also been given a new orientation and information system. The departure hall offers traditional ticket booths as well as ticket vending machines and new departure boards. There are, of course, also vending machines for drinks and food, luggage storage boxes, and package pick-up boxes. The České Budějovice railway station is serviced by three rail companies – Czech Railways, GW Train, and Arriva.
The reconstruction project includes the creation of a new passageway connecting the main departure hall with a new northern entrance to the station. This provides a direct connection to Lannova Street, the main thoroughfare between the station and the center of České Budějovice. It is here in the passageway that travelers will find new shops, cafés, and other services.
The area in front of the station has also been transformed. It is now safer and cleaner, and the waiting area is complemented by trees planted in a regular pattern and a drinking fountain. The outdoor and indoor furnishings, which were designed by the company mmcité, are unified in the same materials and colors. The sleek interior thus flows symbolically into the public space and vice versa. “I consider the railway station in České Budějovice to be one of the most beautiful in the country. I am very happy that it has undergone this transformation, which it undoubtedly deserves. The station is now connected to Lannova Street, thus making it a real part of the city center and eliminating many barriers,” adds Jiří Svoboda, general director of Správa Železnic. The contractor responsible for the reconstruction is a consortium of the companies Metrostav, Edikt, and Avers.
The train station in České Budějovice was built in 1908 in the historicist Neo-Renaissance style. The architectural design of this monumental structure was created by architect Gustav Kulhavý. However, the history of railway transport in České Budějovice began as early as 1828, when the horse-drawn railway to Linz was established. A new station for locomotives was opened in 1868, but it was subsequently replaced by the existing building, which has been declared a cultural monument.
Architects of the interior and exterior public spaces: A8000
Creative team: Martin Krupauer, Hana Chalupská, Richard Valek, Petr Hornát, Ondřej Ženožička
Contractor: Metrostav, Edikt, and Avers
Investor: Správa Železnic
About A8000:
Headed by Martin Krupauer and Pavel Kvintus, A8000 has been a leading Czech architectural studio for more than three decades, working on a broad range of projects of great importance, scope, and complexity. In 2020, A8000’s Sedlčany Community Center project was awarded Building of the Year, and in 2022 the studio received the honorary designation of Finalist of the Czech Architecture Award for its reconstruction of pavilion Z at the České Budějovice Exhibition Center. The studio’s other striking realizations include, for example, the architectural design of the multifunctional venue Fórum Karlín in Prague.
Martin Krupauer is also significantly involved in the public discourse and the development of the region. In addition to architecture, Krupauer also focuses on visions and strategies for transforming transitional areas and brownfields in the Czech Republic and beyond. He was a member of the City of Prague’s commission for the new metropolitan plan in 2017. Krupauer is now leading the team that is preparing the construction of the Vltava Philharmonic in Prague, the city’s first new important cultural building in the last 100 years.
Architects: A8000 studio – https://www.linkedin.com/company/a8000/
Photography by Ondřej Bouška
České Budějovice Train Station, South Bohemia images / information received 090824 from A8000 studio
Location: South Bohemia, Czech Republic, central eastern Europe
Czech Republic Architecture
Czech Republic Architecture Design – chronological list
Contemporary Czechia Architectural Projects – selection:
Contemporary Art Gallery PLATO, Ostrava, Czech Republic
Design: KWK PROMES Robert Konieczny
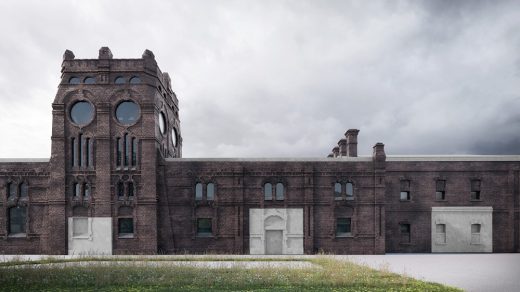
visualization : Luxigon
Contemporary Art Gallery PLATO
Tee House, Čeladná 990, 739 12 Čeladná
Design: CMC architects
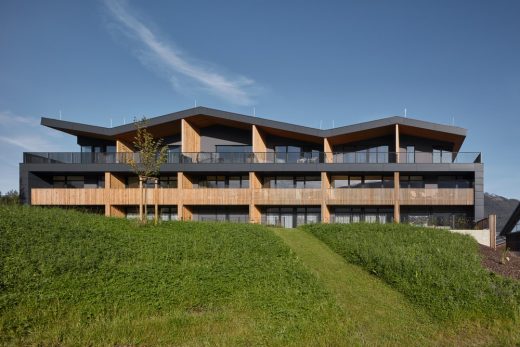
photograph : BoysPlayNice
Tee House Wellness Center, Čeladná
Nové Hamry Weekend House, Nové Hamry, the Ore Mountains, Karlovy Vary
Architects: NEW HOW architects
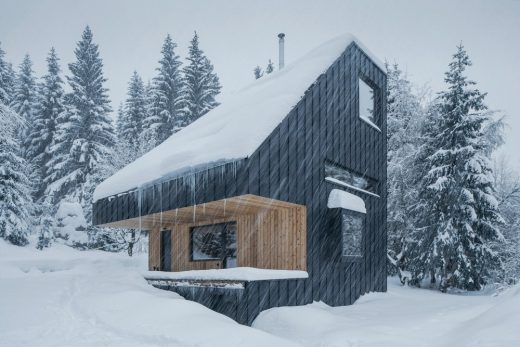
photograph : Petr Polák, [email protected], NEW HOW architects
Nové Hamry Weekend House, Karlovy Vary
Helfštýn Castle, Helfštýn by Týn nad Bečvou
Architects: atelier-r
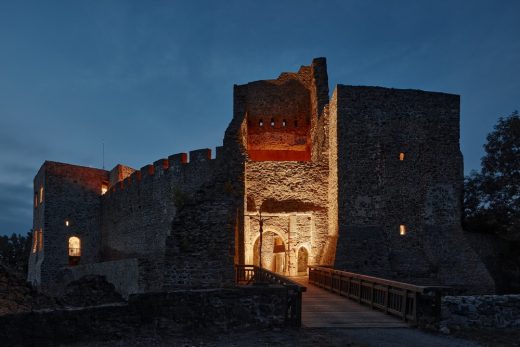
photograph : BoysPlayNice, www.boysplaynice.com
Helfštýn Castle Reconstruction
Czech Architect Offices – Design Studio Listings
Prague Architecture Walking Tours : Building Walks in the Czech Republic by e-architect
Comments / photos for the České Budějovice Train Station, South Bohemia design by A8000 studio page welcome

