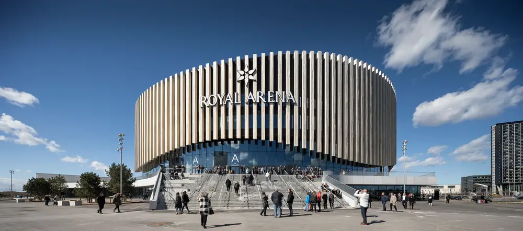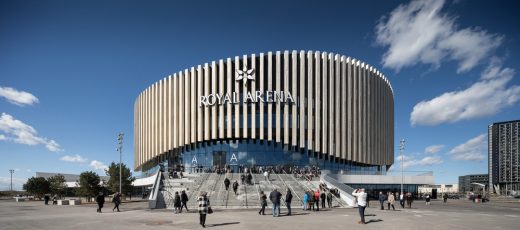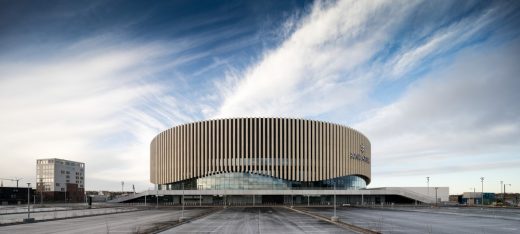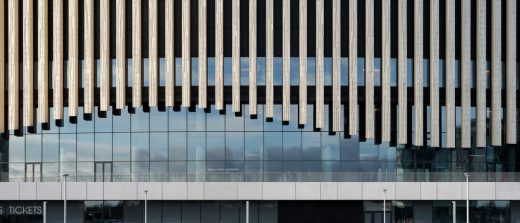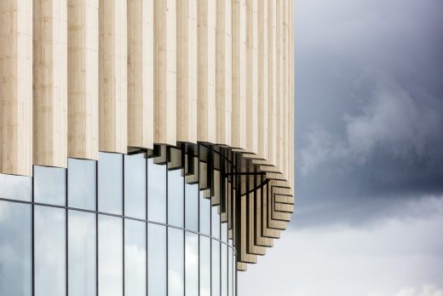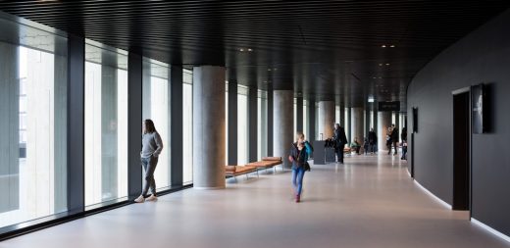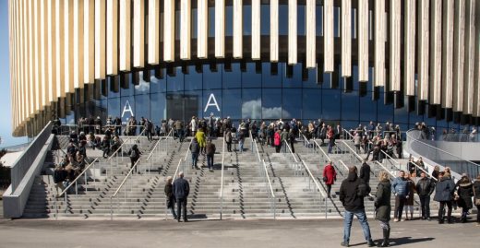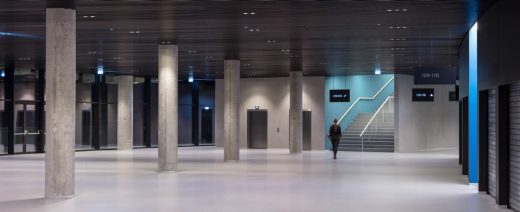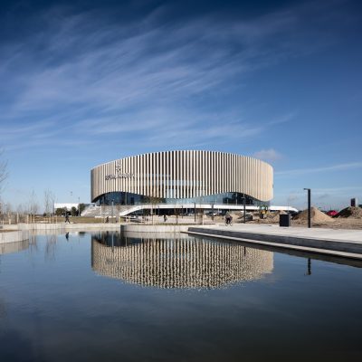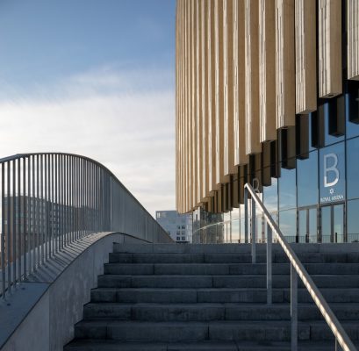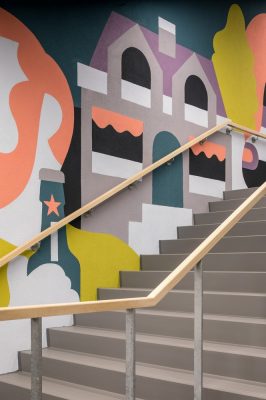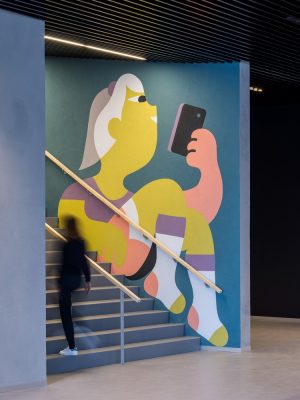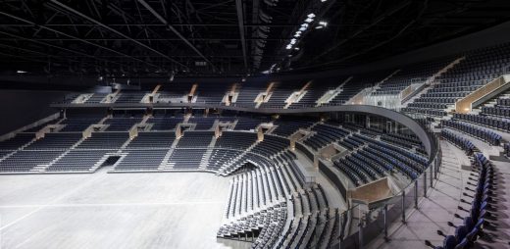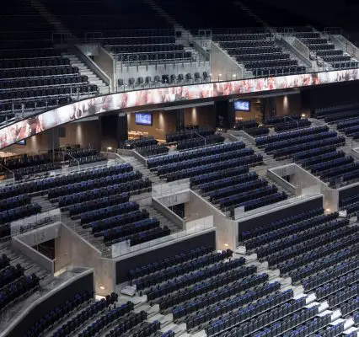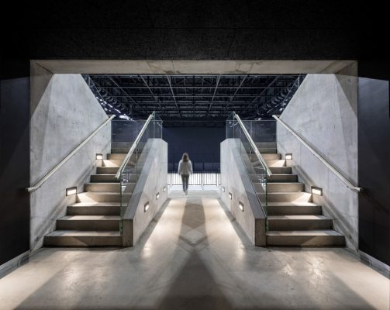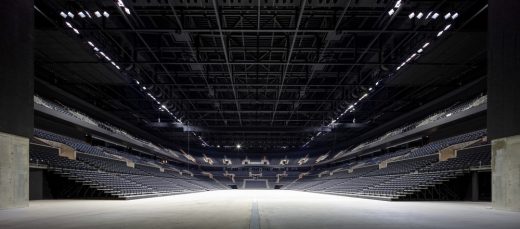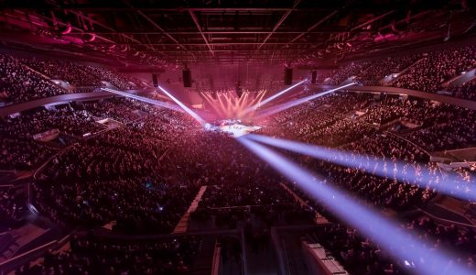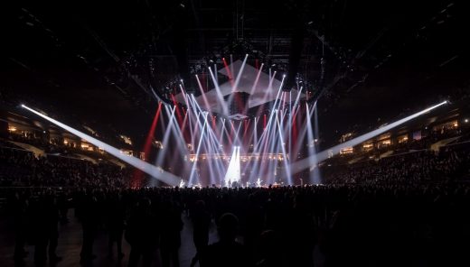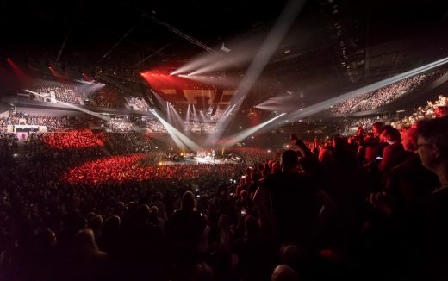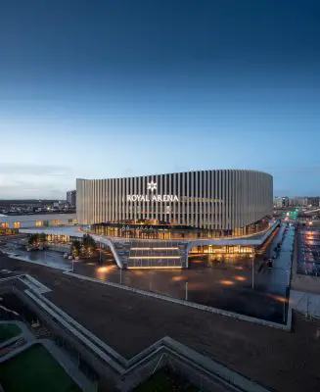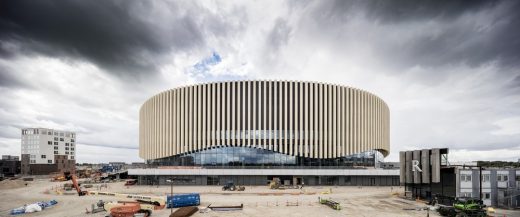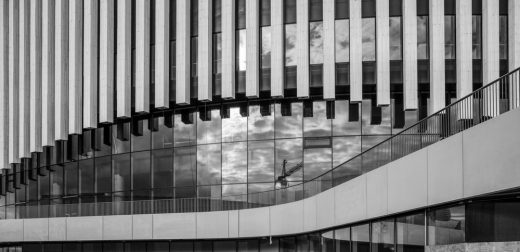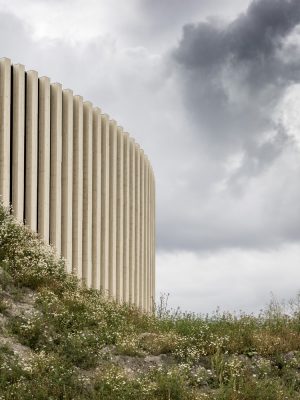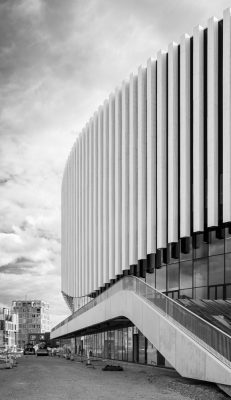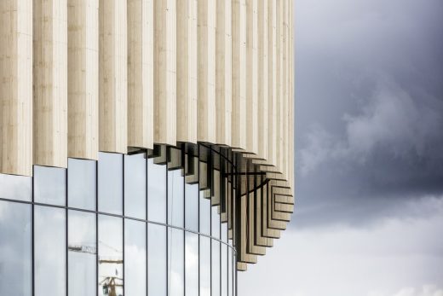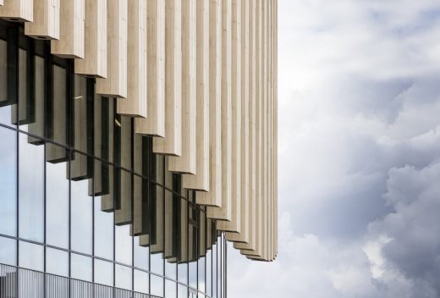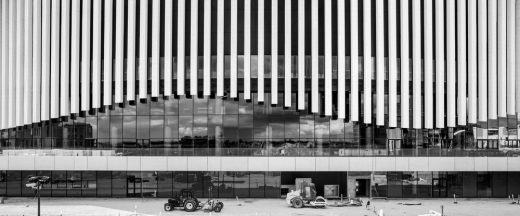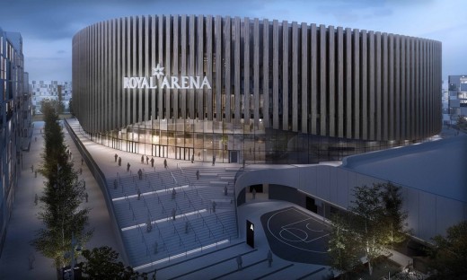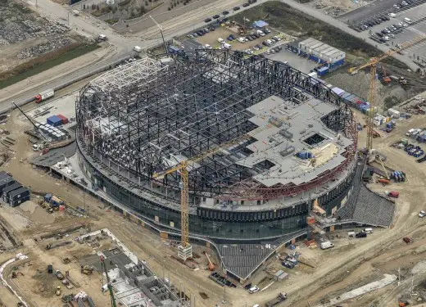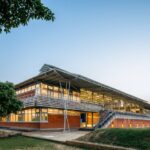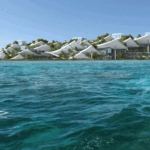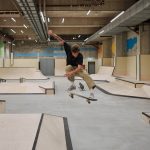Royal Arena Copenhagen, Dansk Arkitektur, CPHX P/S, Architecture Venue Images
Royal Arena Copenhagen Building
Danish Sports & Concert Hall Development design by 3XN Architects, Denmark
Design: 3XN Architects with HKS Architects
3XN completes the Royal Arena in Copenhagen
22 Nov 2017 + 12 Oct 2016 + 26 Nov 2015
Royal Arena in Copenhagen
One of the most anticipated cultural venues in Copenhagen, the 35,000 m2 Royal Arena, opened with four sold out concerts by Metallica. Specially designed for concerts and international level sporting events, this new venue combines two key ambitions: to create an attractive and highly flexible multi-purpose arena that can attract spectators locally as well as internationally, while ensuring that the building’s presence will be a catalyzer for growth for the entire district as well as Copenhagen.
With a podium that offers different public areas for social meetings and daily activities with a warm timber façade allowing spectators to look out and the curious to look in, the arena is designed to catalyse urban life, thereby adding value and fitting into the surrounding neighbourhood.
The Good Neighbour
Without a doubt, a building of this size affects the community next to it. Copenhagen’s new international arena is not, like a traditional arena, located on the outskirts of the city. It sits amidst a dense residential urban area with housing and businesses. As ’the good neighbour,’ therefore, its design needs to encourage active interaction and those characteristic values which make a neighbourhood enjoyable.
“Our most important question before starting out the Royal Arena project was: How do we design the good neighbour for this area?” tells Kim Herfoth Nielsen, Founder and Creative Director at 3XN Architects.
From the beginning, therefore, it was central to 3XN to create an intimate symbiosis between the building and the community, activating its surroundings and offering new opportunities for those who live and work adjacent to the building. All its facets, the arena is designed to be a ‘good neighbour’. Central was the idea of ‘putting people first’.
A radical rethinking of the Arena typology was, therefore, inevitable.
A Scandinavian take on the typology
Central to the design of the Royal Arena is a unique podium acting as a link to the adjoining neighbourhood. This feature is designed to efficiently absorb the movement of spectators through a variety of small plazas, pockets and gathering areas which have been carved from the podium’s perimeter. It simultaneously encourages the community to embrace the variety of public spaces, staircase, and adjacencies which promote activity and liveliness when the building is not in use.
“Since the arena is a local building, it was important to us to design it as an aesthetic contribution to the area, and not just a massive concrete block like other stadiums tend to be. Design wise, Royal Arena is easy to recognize with the curvy wooden fins and the minimalistic Nordic expression and fits the nearby area,” Kim Herfort Nielsen explains.
To achieve optimal flow at all scales of events, 3XN designed the building with a single podium which efficiently absorbs the movement of spectators through a variety of small plazas, pockets and gathering areas which have been carved from the podium’s perimeter. Visitors enter the podium via a wide staircase and from the podium enter the building via a large main entrance or, in case of large audience sizes, are distributed smoothly along the facade between four different entries. The wavelike movements lift up slightly above the natural entry points of the Arena making way-finding easy and logical.
From Metalica to Celine Dion – from Icehockey to Cirque du Soleil
The bowl contains a variety of design features to improve performance experience, such as angled walls to improve sightlines, a flat ceiling, acoustic walls, vomitories to facilitate access and a stage set up which is first rate. With a 22 meter height around the stage, it is the focus point no matter where one isseated. The flexibility of the design allows for the widest range of events; and possible configurations that is therefore almost infinite.
As concerts will make up a large proportion of events at the Royal Arena, the end stage configuration is very important.
The Arena is also extremely flexible. It allows for a comprehensive range of staging options with a 22 meter height surrounding the stage. In addition, the symmetrical block layout, allows seating to be built up, reduced, expanded or sectioned off in the most appropriate ways for each concert, but also highly capable of adapting to quick operational changes and requirements based on ticket sales.
The building has an open ground foor and a public plateau at the first floor level. Most of the spectators are seated on three sides of the stage/track/court, with the option to accommodate further visitors on the fourth side for sporting events and special cultural events. In concert-mode, the arena floor can be retracted.
The Royal Arena is nominated for sports building of the year at this years World Architecture Festival in Berlin
Royal Arena, Copenhagen – Building Information
Location: Copenhagen, Denmark
Typology: Multi-purpose Arena for international concerts, culture and sports events
Assignment: 1st prize in invited competition 2012
Size: 37 000 m2
Height: 35 m
Capacity: 16,000
Seating: 12,500
Photography © Adam Mørk
Copenhagen’s New Wood Clad, Human Scale Royal Arena Opens Early 2017
3XN Architects aspires to refine the typology with its new Royal Arena in Copenhagen. The 35,000m2 multi-use building, owned by Realdania and the Municipality of Copenhagen and operated by Live Nation, will host up to 16,000 people for sporting events and concerts. Beyond supporting these commercial activities, 3XN designed the arena to be a good neighbor to the largely residential community in the Ørestad neighborhood. Currently under construction, the Royal Arena will open in early 2017 with inaugural concerts by Metallica.
Good Design, Good Neighbor
“Our greatest design challenge was balancing opposing forces and demands,” said Jan Ammundsen, Senior Partner, 3XN. “The project looks both inward and out; embraces the monumental and human scales; is hard and soft; playful and efficient. It accommodates large sports and entertainment events, yet also meets the neighborhood at a human scale and makes the visitor experience intimate and welcoming.”
To achieve this balance, 3XN designed the Royal Arena with two primary elements: a plinth and a ‘bowl.’ The plinth absorbs the movement of spectators through a variety of small plazas, pockets, stairs and gathering areas that they carved from the plinth’s perimeter. These encourage the community to embrace the variety of public spaces and adjacencies that promote activity and liveliness when the building is not in use.
The ‘bowl’ inside operates as an efficient machine. The design prioritizes clear sight lines and wayfinding, excellent service and easy loading in and out to ensure performances take place as seamlessly –and cost effectively – as possible.
“We believe that the arena must also benefit the people around the building,” said Kim Herforth Nielsen, Creative Director and Founder of 3XN. “We address the needs of the ‘passive user’ who may not even enter the building, but perhaps be walking by or live in the community. By creating four smaller public squares around the arena, it reduces the project’s overall scale, helps to better define the environment, and establishes inviting areas in which people can socialize, play sports or relax.”
Wooden & Transparent Façade
3XN clad the oval-shaped structure with a semi-transparent glass façade system topped with wooden fins, some up to 35 meters long. Varying the length of the fins around the façade creates a refined, undulating rhythm. In contrast to most arenas whose hard surfaces accentuate their massive scale, these wooden finds soften the Royal Arena’s scale and extend a warm welcome.
The glass façade beneath the fins allows views into and out of the facility. The wavelike movements of the fins lift up slightly above the natural entry points of the Arena, making way finding easy and logical.
While the interior is robust and efficient, natural light via transparent windows coupled with warm materials establish a strong connection to the plinth and extend the welcome feeling. Visitors will not feel like they are just inside a ‘music machine,’ but in a building that addresses its surroundings with views out as well as in.
About 3XN
3XN Architects, which celebrates its 30th anniversary this year, employs nearly 100 staff in offices in Copenhagen and Stockholm. The studio has designed a range of high-profile cultural, commercial and residential buildings, including UN City and Denmark’s National Aquarium, Den Blå Planet, in Copenhagen, the International Olympic Committee headquarters in Lausanne, the Quay Quarter Tower in Sydney and Museum of Liverpool.
In 2007 the firm established an internal innovation unit, GXN, dedicated to applied research in all aspects of sustainability.
Danish architecture firm 3XN were appointed to design the state-of-the-art arena in the historic capital city of Copenhagen. The arena is being built to host a variety of international events such as performing arts, sports matches and concerts and will be able to seat 12,500 people, with capacity for 15,000 when standing.
Royal Arena will be approximately 38,000 m2 and will host 60 to 80 events per year, with room for up to 15,000 guests. Construction is expected to be completed in the fall 2016.
The partners behind the Royal Arena:
3XN is lead consultant, together with HKS Architects, Arup, ME Engineers and Planit-IE.
In 2012, a 3XN-headed team won the competition to design the Royal Arena. The project will open for sport and cultural events in the fourth quarter of 2016.
The architects’ aim is to create a building that will stand the test of time. Accoya modified wood is being used to construct the façade of the Royal Arena in Denmark’s capital city. Around 250 cubic metres of the high performance modified wood will be used to create the entire façade of the arena, which is due for completion in late 2016.
To complement the façade 3XN have designed ‘fins’ to give the building a unique wave-like semi-transparent style. The fins have been made from a variety of materials, including Accoya and provide extra light, texture and elegance to the building.
The Swan Ecolabel was established in 1989 by the Nordic Council of Ministers with the purpose of providing an environmental labelling scheme that would contribute to a sustainable consumption. The Swan ecolabel is associated with products and services that have a minimal impact on the environment and human health and well-being. The Nordic Ecolabel is a comprehensive ecolabel meaning that it looks at the whole life cycle of the product and all its related environmental issues.
Accoya is a Swan lable product as it’s carbon negative over its full life cycle, and it’s both fully reusable and recyclable. Accoya also offers unrivalled environmental advantages which far outweigh the use of alternative products such as scarce, slow growing unsustainable hardwoods.
Jan Ammundesen, senior partner with 3XN Architects said: “Durability and aesthetics were key issues driving the material selection for the fins on the new Royal Arena in Copenhagen. The Accoya fins will create a dynamic pattern and contribute to a warm and natural appearance of the facade.”
Laura Ladd, head of marketing at Accsys Technologies said; “The Royal Arena is an impressive project and it will be exciting to see it once it’s complete. It’s inspiring to see architects adhering to the principles of sustainable development and aiming to reduce the carbon footprint. The use of Accoya has satisfied the requirements for a highly durable yet eco-friendly material and really shows why Accoya outshines its competitors.”
Created using propriety wood acetylation technology, Accoya delivers outstanding levels of performance, including dimensional stability, class 1 durability and sustainability. Made with FSC® certified wood from legal, manageable and sustainable forests, Accoya is in an attractive wood product which is a superior and eco-friendly alternative to hardwoods.
Royal Arena Copenhagen images / information received 261115
Royal Arena Copenhagen architects : 3XN
2015.09.29
ROYAL ARENA CELEBRATES TOPPING-OUT CEREMONY
Over the summer, the Royal Arena reached an important milestone, as the enormous trusses were mounted on its roof. Today Copenhagen’s new arena, designed by 3XN, celebrates the topping-out ceremony.
The topping-out ceremony takes Copenhagen a significant step closer to realizing what is to serve as the setting for many great cultural and sport events in the future. Royal Arena is a multi-purpose arena that will offer audiences the best experiences in the field of culture, music and sports. Visitors will have easy access to the arena and additional nice facilities. At the same time, the arena is equipped with ideal acoustic features – to the delight of the audience and the performers.
Royal Arena is built by Arena CPHX P / S. The City of Copenhagen and Realdania each own 50% of the project. CPH City & Port Development is the landowner. Danish Venue Enterprise will operate Royal Arena upon completion.
Royal Arena Copenhagen information from 3XN
Website: Royal Arena Copenhagen
Address: Hannemanns Allé 18, 2300 København S, Denmark
2015.07.02
EXPERIENCE ROYAL ARENA RISE
Over the summer, you have the opportunity to get close to the impressive construction of Copenhagen’s new multifunctional arena. From the roof of a brand new pavilion, you can experience the construction rise and watch cranes mount huge trusses over the arena floor throughout the summer.
Website: Royal Arena Building Copenhagen
Location:Hannemanns Allé 18, 2300 København S, Denmark
Copenhagen Architecture
Copenhagen Harbour Gateway by 3XN
Also by 3XN Architects in Denmark
Tivoli Concert Hall
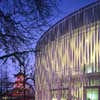
picture from architects
Blue Planet Copenhagen

picture from architects
Copenhagen Harbour Gateway by Steven Holl Architects
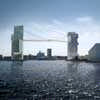
image Courtesy of Steven Holl Architects
Copenhagen Building News – Bridge Selection
Cirkelbroen Copenhagen : Olafur Eliasson
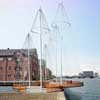
image : Olafur Eliasson
Copenhagen Bridge Competition : Studio Bednarski and Flint & Neill win
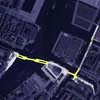
picture from architects
Comments / photos for the Royal Arena Copenhagen Building – Arena CPHX P/S Architecture page welcome
Royal Arena Copenhagen Building – page
Website: Royal Arena in Copenhagen

