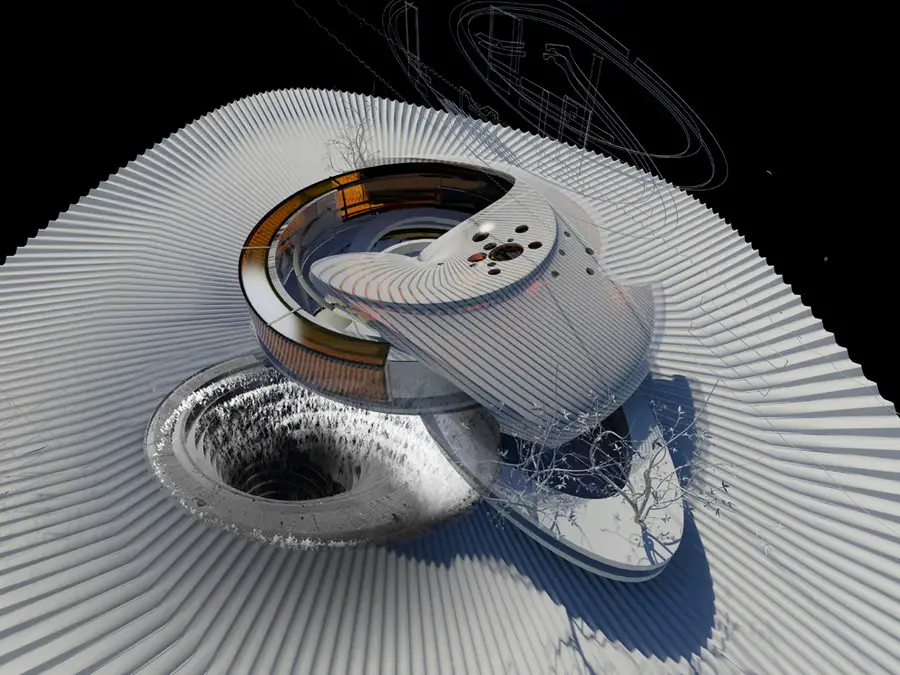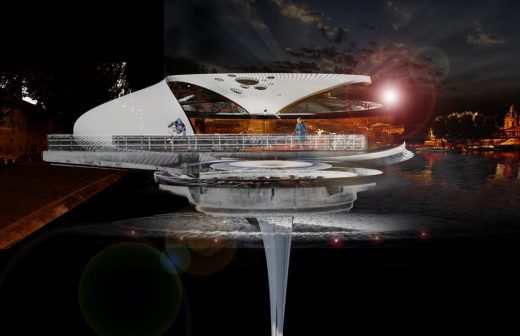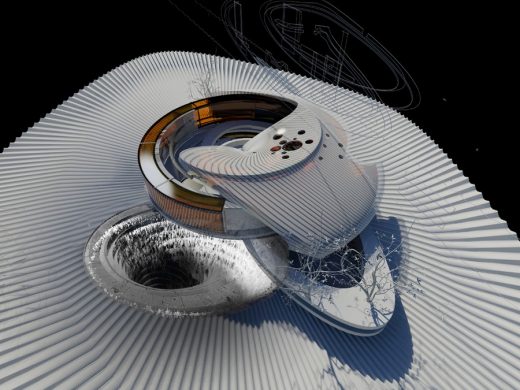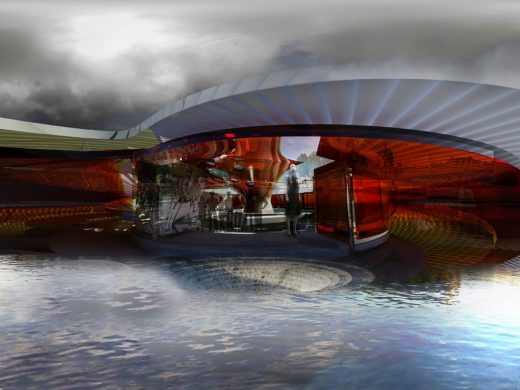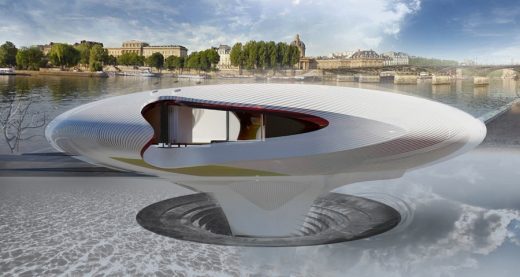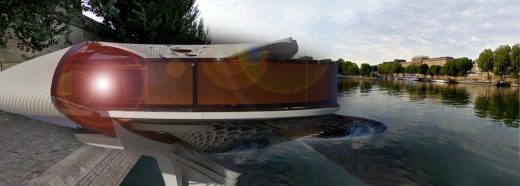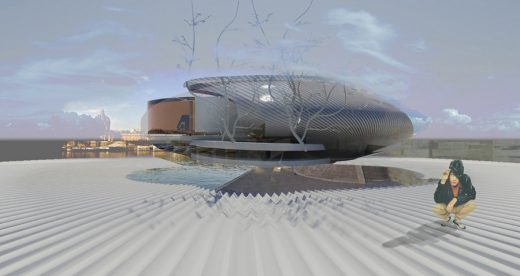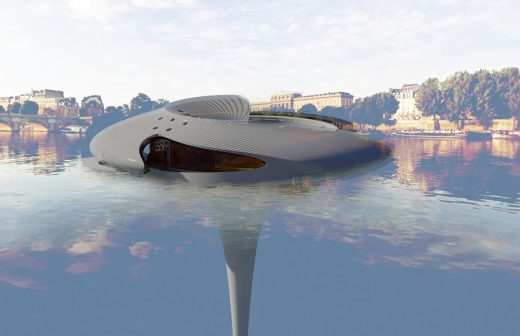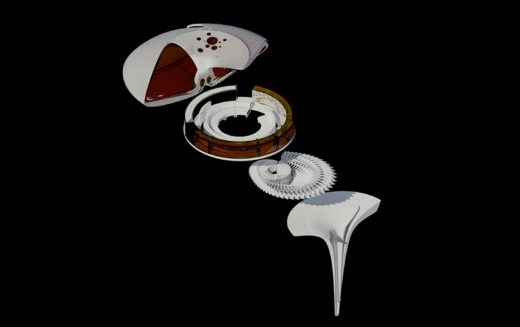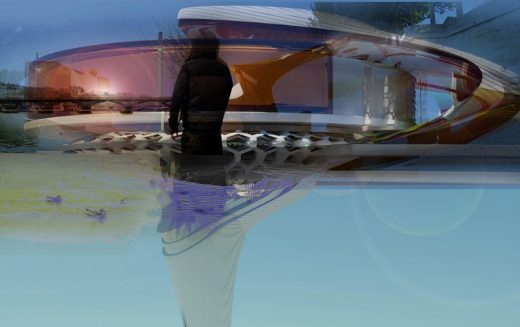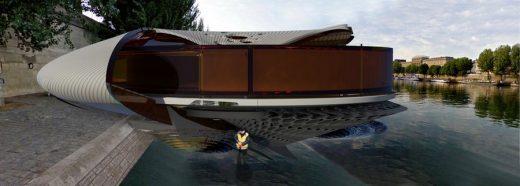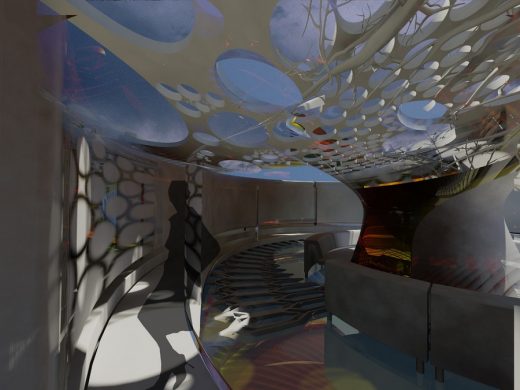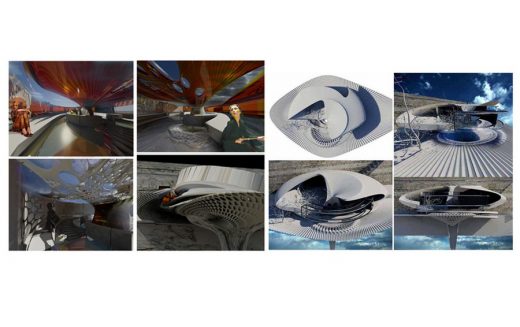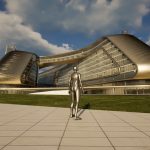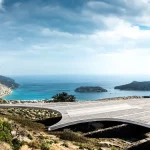Flood Control Infrastructure Bar, Paris water concept design, Futuristic French architecture images
Spillway Pavilion Bar
Future Marine Building Proposal in France design by architect Margot Krasojevic, England.
15 Oct 2016
Design: Dr Margot Krasojevic, London, UK
Location: Paris, France
Grand Cru du Siecle
Spillway Pavilion Bar Concept Design
The pavilion bar is part of Paris’ flood control infrastructure.
An enclosed circular glass bar rests over a bell mouth spillway which allows water to enter from it’s entire perimeter, directing the water throughout the design, into the spillway.
The circular bar is zoned to direct water through it’s ramps and into the spillway situated under a moveable glass clad floor.
The industrial function of the bar is combined with an ethereal monocoque shell that houses the light and reflective nature of the pavilion bar’s interior, etched glass gives an effervescent feel with the lattice spillway filtering water as it is channelled through the underground network of submerged canals, upstream to the impounded lakes and nearby reservoirs.
Spillway Pavilion Bar images / information from Dr Margot Krasojevic Architecture
Location: Paris, France, western Europe
Dr Margot Krasojevic Architectural Design
Buenos Aires Art Museum, Argentina
Buenos Aires Art Museum : Architecture Competition Entry
Architectural Concept Designs
Metropolitan Vertical Theme Park
Dr Margot Krasojević
Margot Krasojević Ph.D received a first class honours degree from South Bank University winning a scholarship from the Architectural Association to attain a Diploma in Architectural design, she then went on to complete her studies at The Bartlett U.C.L. receiving a Masters in Architecture and Design and a Ph.D in Architectural theory.
Margot has an architecture design studio in London and Beijing. Projects commissioned include a pop-up airport/airstrip hotel in Doha- The Jetway, which is a new building typology featured as part of Virgin Airways Disruptors.
A series of projects followed focusing on renewable energy and sustainable architecture, including The Hydroelectric prison in Canada, The Spillway pavilion in Paris, The Hydro-electric Tidal House in Cape Town, The water-purifying footbridge in Amsterdam and the Suspended Hotel Campsite in Provence to name a few.
Having lived in Ordos and the Gobi desert for 6 months Margot has been commissioned to design an Buddhist Temple and funeral tower which refers to the traditional Tibetan/Mongolian Sky burial.
At the age of 24 she began running an undergraduate architecture design studio at The University of Greenwich and The Bartlett, U.C.L., London, UK. Having worked for Zaha Hadid and NOX she opened her own research design studio, Decodeine, in 2000.
source: Margot Krasojević
Comments / photos for the Spillway Pavilion Bar design by architect Margot Krasojevic page welcome.
Website : Paris, France

