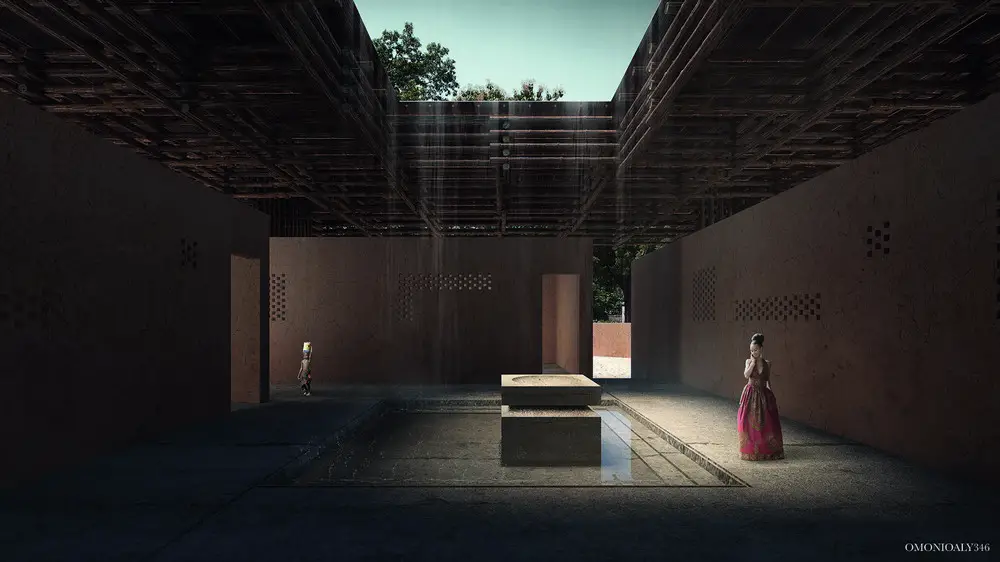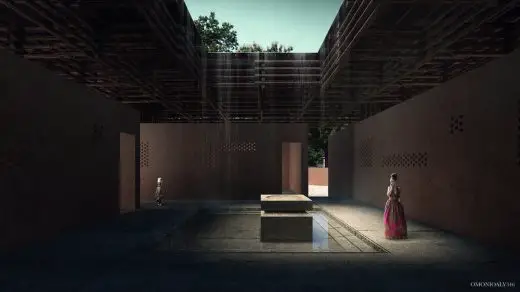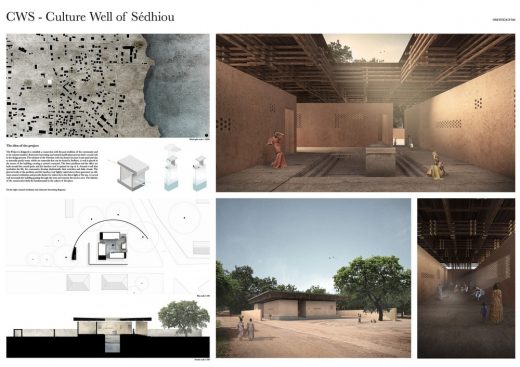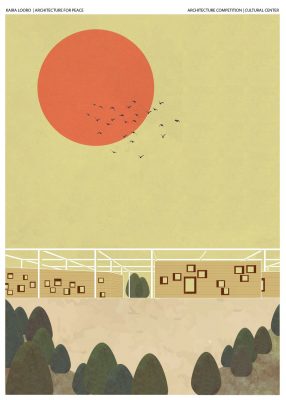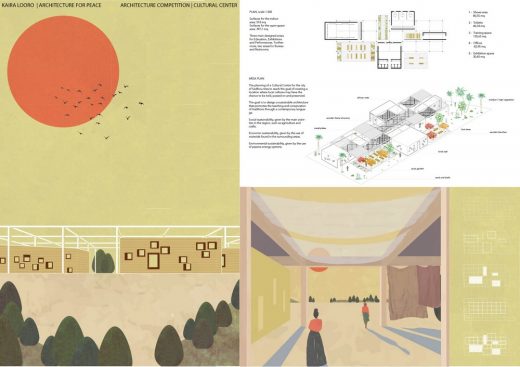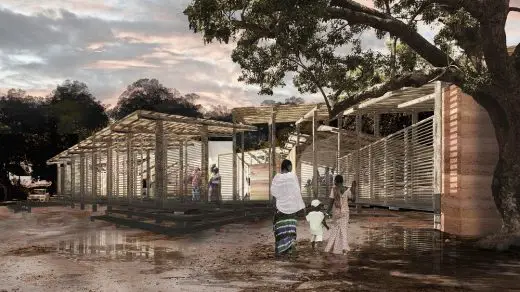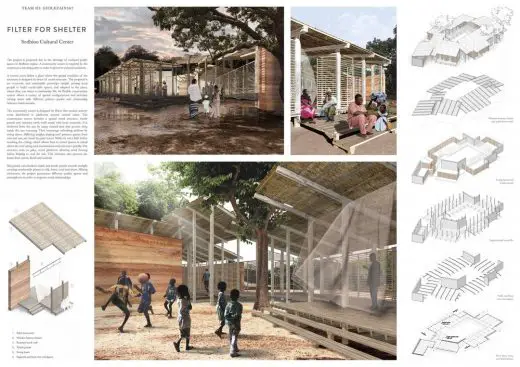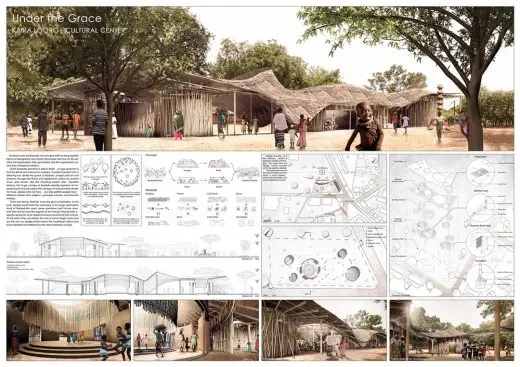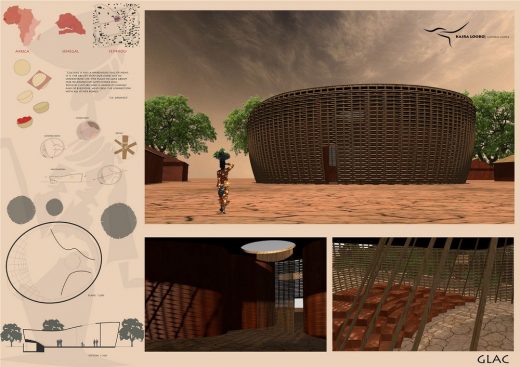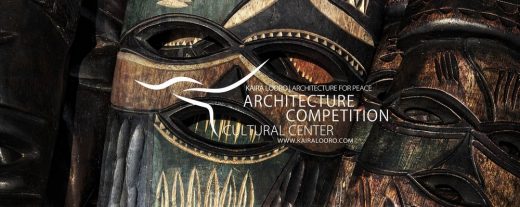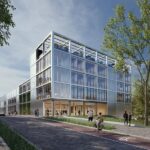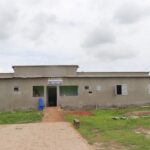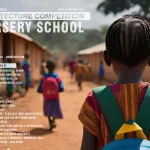Kaira Looro Architecture Competition, African Cultural Center Architectural Contest
Kaira Looro Competition 2018
Africa Architectural Contest – organised by International Nonprofit Orgnization Balouo Salo
8 Jan 2022
Kaira Looro Architecture Competition 2022 – Children’s House, Senegal, West Africa
4 Jan 2021
20 May 2018
Kaira Looro Architecture Competition Winners
Kaira Looro Design Competition 2018 Winners
1ST PLACE
Team: OMONIOALY346 from Italy
project by: Giacomo Spanio, Sergiu Cernea, Paolo Reali, Nicola Puppin.
The proposal for the new Cultural Centre of Sédhiou is designed to be context-sensitive and to link traditional elements with modern shapes. Rainwater harvesting and purification with natural methods had a central role during the design process. The solution of the Venetian well was chosen because it uses sand and clay to naturally purify water, which are materials that can be found in Sédhiou.
The well became a pivotal element of the building, which is constructed around it. Thus the building has a central courtyard which is characterized by both the presence of the impluvium and the well. The impluvium, which resemble the Pompeii Domus, has a dual purpose. When it is dry, the impluvium becomes an outdoor space where people can sit in the shade; when it rains, it is a tank where rainwater is collected and starts the purification process of underground filtering.
The perforated brick wall of the pavilions and the bamboo roof slightly raised above them guarantee two advantages. The first is the natural ventilation in the building and the second one is to protect visitors from direct sunlight. Therefore, the light inside the building is diffused and soft. The orientation of the building and the position of the walls that surround it were designed taking into account the monsoon direction in that area. A curved wall surrounds the building passing through the trees and contains the service area.
The construction materials reflect a strong relation with the local environment and aim at reducing costs and construction time. The use of concrete is limited to the basement, whereas walls are made of earth bricks covered in clay plaster and the roof is made of intersected bamboo. The project is designed to have a great impact on the population of Sédhiou, but is respectful of its tradition. It is intended to be a new meeting point for the people of the town, with a strong modern attitude in its forms, but it respects the natural and cultural context in which is placed and the local construction techniques.
2ND PLACE
Team: LIAOLIALY094 from Italy
project by: Giulia Grazioli, Giulia Cascioli.
Our project for the cultural center in the city of Sedhiou aims to create a space in which cultures can be handed down and disseminated. The goal is to devise a sustainable architecture that promotes the teaching and conservation of traditions through the use of materials found in the areas surrounding the area taken into consideration.
An architecture that must be socially and economically sustainable, given the use of the various activities that take place in the region, such as agriculture and crafts. In the Sedhiou region there are many varieties of tree species used for the production of building materials; the processing of fabrics is also important, through techniques handed down for centuries.
Our project develops longitudinally along the lot, where we have worked by adding and subtracting volumes. Addition as regards the four volumes with the functions of the buildings while subtracting for the preparation of external spaces such as gardens and gardens. Above these volumes we went to insert a large wooden structure.
The covered area is 518 square meters while the open space is 397.7 square meters. In the four interiors we have designed exhibition spaces, small offices, toilets and spaces where the traditions and culture of the place are handed down and learned. Outside four excavations characterize the space around with plantations of fruit trees and the reuse of materials such as wood for furnishings.
3RD PLACE
Team: GIOLEZAIN562 from Spain
project by: Sergio González Torres, Ana Méndez Garzom, Santiago Cañete Sánchez.
The project is proposed due to the shortage of enclosed public spaces in Sedhiou region. A community center is required by the contest as a meeting point in order to preserve cultural traditions. A central court define a place where the spatial condition of the structure is designed in virtue of social structure.
The proposal is an economic and sustainable prototype sample serving local people to build comfortable spaces, and adapted to the place, where they can share a community life. Its flexible construction system allows a variety of spatial configurations and activities mixing areas with different privacy grades and relationship between inside- outside. The community center is designed by filters that enclose activity areas distributed in platforms around central court.
The construction system includes a spatial wood structure, textile panels and rammed earth walls made with local materials. It is sheltered from the sun by using rotated slats that protect deep inside the sun warming. They encourage refreshing airflows by swing doors. Differing heights sloping roof protects spaces from rain and sun, are made by palm leaves. Walls are cut a little before reaching the ceiling, which allows heat in closed spaces, is raised above the roof along each environment and exit more quickly.
The structure rests on piles, wood platforms allowing wind flowing below, helping to cool the soil. This elevation also protects the home from storm, flood and animals. Slat panels cast shadows inside and textile panels smooth sunlight creating comfortable places to talk, learn, read and share. Mixing enclosures, the project guarantees different quality spaces and atmospheres in order to improve social relationships.
HONORABLE MENTIONS
HONORABLE MENTION
Team: UQIANGINA424from China
project by Mayuqi Liang, Jiajia Li, Qi Wang.
Hundred-years old Baobab not only give birth to the prosperity history of Senegal, but also shelter the people who live on this ancient land generation after generation and the resplendent culture they created by wisdom. Under the grace of Baobab, people pass on and preserve the age-old history and resplendent culture bu ancient music and dance. Like tempting rhythm and beautiful dances.
The huge canopy of Baobab already became an important part of local culture. The canopy not only provides shelter for those people who live here, but also gathers people from different cultures and religions, promotes cultures communition invisibly. THick and strong Baobao trunk also give us inspiration. In the past, people would hold the ceremony in the huge and hollow trunk of Baobab. We creat some cavhollow and tubular structure.
They are not only the support of the roof, but also provide a specific space for local residents to learn and inherit their culture. At the same time, we extract the rule of local village's plan, and put this into our design, which means the traditional culture and local residents are sheltered bu the dense Baobaob canopy.
HONORABLE MENTION
Team: LLACCIALY123from Italy
project by Camilla Fiorucci, Ludovica Fioravanti, Antonietta D'Urso, Giuseppe Falabella.
The present report deals with the description of the project of a cultural centre for the city of Sedhiou. This aims at offering a new identity to the territory, with the purpose to create a space where cultures can be handed down and spread. The intervention intends to show how it is possible to associate a cultural centre with the image of a basket, of a container – in this case a container of knowledge.
The idea of the basket is the linchpin that has influenced the entire architectonic composition. Moving from the traditional African fruit baskets, particularly recurrent within the artistic transpositions of the place, we arrived to the proposal of a “full” building, full just like a fruit basket. In spite of this massive receptacle, the interior suggests a free, wide environment – which will house the different functions – to those who pass through the entrance. This alludes to the importance of culture and to that feeling of never being completely satisfied with our personal knowledge.
If it is true that culture set us free, then this big basket proves it. The centre would not be a simple place of training, but a sharing experience. The arrangement of interior spaces develops smoothly and follows the red thread of the entire design. The idea of the basket is evident in the use of materials and in their siting. In order to recall the intertwining typical of the baskets, the external coating will show the same kind of entanglement, but realised in bamboo.
This is possible thanks to its high tensile and compressive strengths and to its flexibility. It is a sustainable low-cost material, which is easily found in the surroundings. It is a clear reference to the natural environment in which our project is inserted. Cultural basket is a way to look at life, to witness the relationship between ethnic groups and to enhance the value of regional arts and traditions. Cultural basket also proves that architecture can be an important social instrument.
Previously on e-architect:
21 Dec 2017
Kaira Looro Architecture Competition
Kaira Looro Design Competition
Kaira Looro Competition for Cultural Center
A tribute to the Africa’s culture in a remote place of the earth.
Hundred-years old cultures give birth to Communities, being transmitted through rhymes of those who are narrating it and interpretating tha past through wisdom. One’s accomplishments result from rituals and metamorphosis, bonding the human being to its own roots through dance, history, music, colours, flavours, materials and landscapes. Space and Matter relate themeselves with the power of rituals, drawing together the lines of an architecture encharged of passing and preserving History.
“Kaira Looro Competition – Sacred Architecture” is an international architectural competition which has as project theme the architectural celebration of the cult philosophy in a remote place on earth, where the shortage of materials and high-performing technology pushes the architecture to the branch of sustainability and integration with landscape and culture. Kaira Looro, that in Mandingo language means “Architecture for Peace”, is not just architecture, but it also represents the link to a culture, a spirituality and research of interiority.
The competition is organized by the Nonprofit Organization “Balouo Salo” with the collaboration of the University of Tokyo, Kengo Kuma & Associates, Sedhiou Government and others, the sponsors will provide cash prizes for the winning projects. These will be named by an internationally renowned jury made up of:
Kengo Kuma, T. Hirano (Università di Tokyo), A. Ghirardelli (SBGA), A. Muzzonigro (Stefano Boeri Architetti), R. Bouman (Mohn+Bouman Architects), C. Magni (ASF), Angelo Ferrara, Pilar Diez Rodriguez, R. Kasik (X Architekten), S. D’Urso (Università di Catania), G-Mazzaglia (Kaan Architects), I.Lutri (In/Arch), R. Vecchio (Balouo Salo).
There will be project awards for the 1st, 2nd and 3rd place, 2 honorable mentions and also 5 mentions and 15 finalists. The winning project will receive a cash prize and an internship in the Kengo Kuma & Associates architectural studio in Tokyo, as well as publications, exhibitions and articles.
The competition is open to architects, designers, engineers and students. It’s possible to participate as a team or individually.
The planning of a Cultural Center for the city of Sedhiou aims to renovate the idenitity of the area, trying to
reach the goal of creating a location where local cultures may have the chance to be told, passed on and
preserved. This challenge sees the planning of an architectural structure as witness of the peaceful relation
occurring among local ethnic groups and promoting, at the same time, preservation of local habits. The
competitor will show his theme through a surprising and integrated design at once, developing a structure
destined to be an Icon for the entire country, without weighing on the surrounding environment.
The purpose of the contest consists in creating an iconic architectural structure in order to preserve local
cultures coming from the region of Sedhiou, voted to respect towards environment and local cultural
balance existing in the area, improving uncertainty conditions of communities and aimed to preserve
customs. The winning project must be be intended as a donation to the International Non Profit
Organization (INPO) Balouo Salo, in order to be shared with communities and institutions of Sedhiou, who
will have the chance to realize it cooperating with other Organizations (ONG, Institutions) or to proceeding
on their own. The proceeds of the competition will be donated to the non-profit organization Balouo Salo.
The contest will officially open in January 2018 and will follow this schedule:
Early registration – from 15 January to 13 February 2018
Normal registration – from 14 February to 10 March 2018
Late registration – 11 March to 4 April, 2018
Competitions deadline – April 25 , 2018
Winners announced – 20 May 2018
To enter the contest, partecipants have just to fill out the registration form in the official website.
Competition Web Site:
https://www.kairalooro.com/
https://www.facebook.com/kairalooro
For more information: [email protected]
Kaira Looro Architecture Competition information / image received 081217 from Project Earth 2
Location: Africa
Architecture Competitions
fire 24H Competition
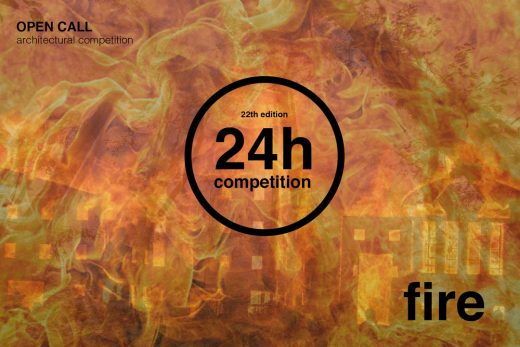
image from architectural contest organisers
fire Architecture Competition
Cities of Tomorrow Architecture Competition
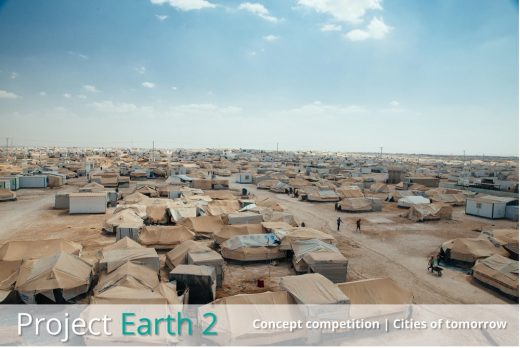
photo : Jared J Kohler
Cities of Tomorrow Architecture Competition
Alternative Designs for Restaurants Contest, from Non Architecture Competitions
Eating – Alternative Designs for Restaurants Design Competition
Design for Peace Competition
Design for Peace Competition
Marstopia Design Competition
Marstopia Architecture and Design Competition
Ocean Platform Prison Competition – [AC-CA] Architecture Contest
Ocean Platform Prison Architecture Competition
Russian Architecture Competition, Russia
Nikola-Lenivets Architecture Competition
Triumph Pavilion Architecture Competition, London, UK
Triumph Pavilion Architecture Competitions
Cambridgeshire Design Competition, UK
Great Fen Visitor Centre Architecture Competition
Comments / photos for the Kaira Looro Architecture Competition – African Architectural Contest page welcome

