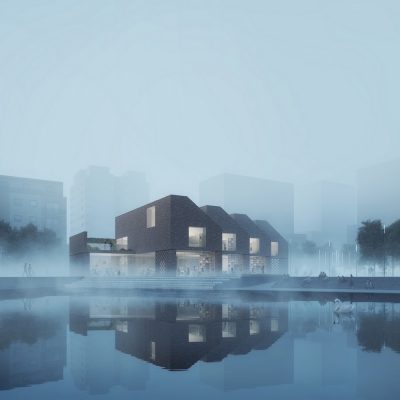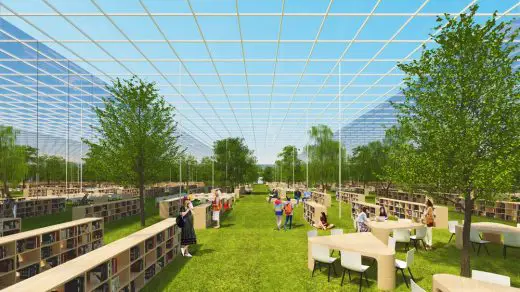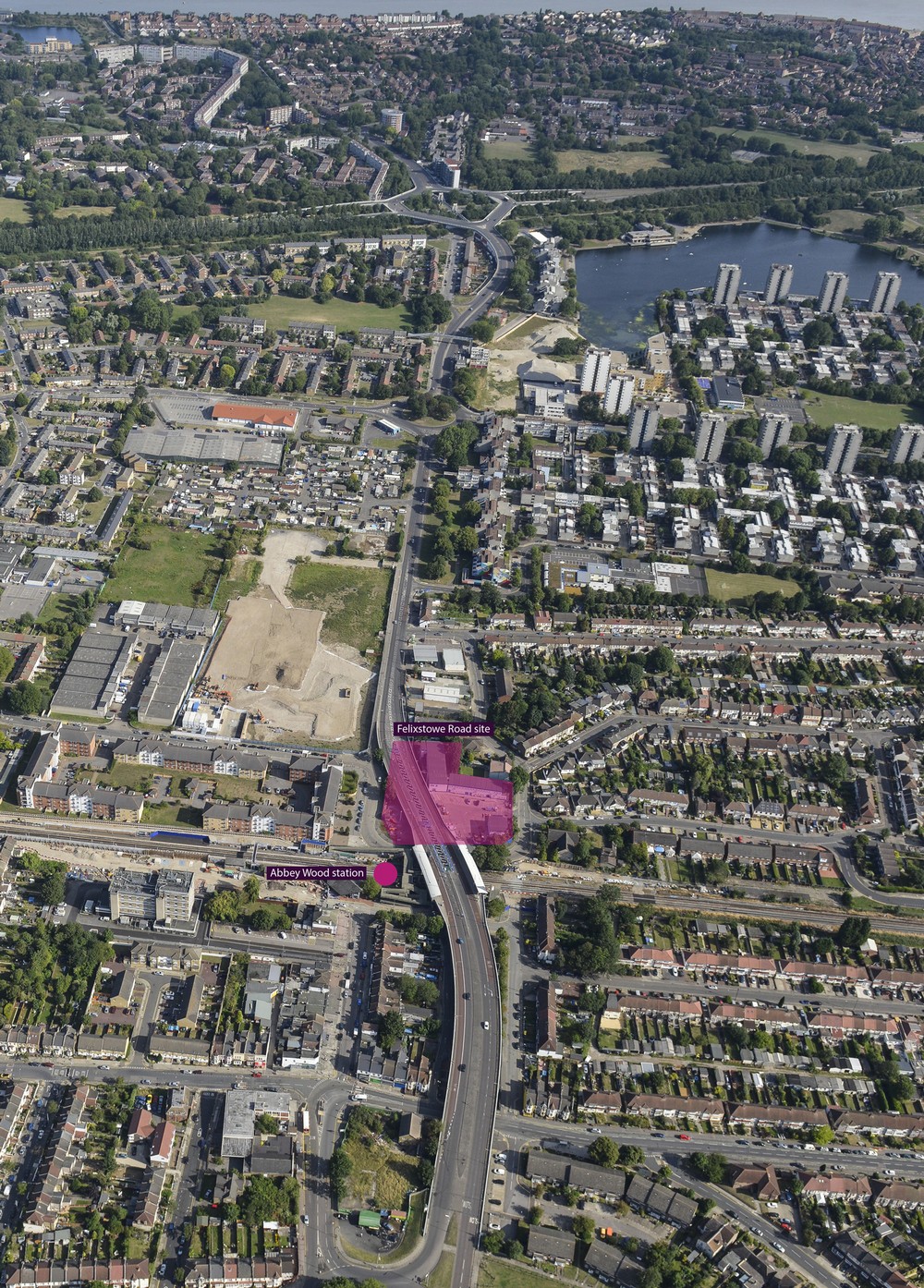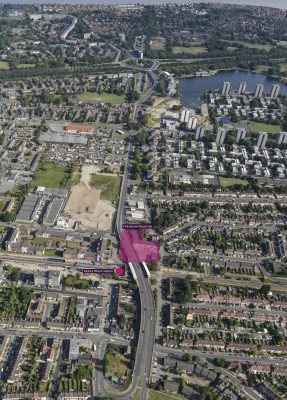RIBA Felixstowe Road Housing Design Competition, Bexley Architecture Contest
RIBA Felixstowe Road Housing Competition
Royal Institute of British Architects South London Architecture Contest News
17 + 16 Mar 2018
RIBA Felixstowe Road Housing Architecture Competition
Design Competition for Felixstowe Road Housing Development, Abbey Wood, London Borough of Bexley, England, UK
RIBA Felixstowe Road Housing Architecture Competition
The Royal Institute of British Architects is pleased to announce the launch of a design competition on behalf of a partnership comprising the London Borough of Bexley, its arm’s length development company BexleyCo, and Peabody.
The architecture competition is seeking to select an architect to design a high-density residential development on a prominent site opposite the Abbey Wood Crossrail station and close to Thamesmead within the London Borough of Bexley. This is a part of London due to undergo dramatic change with over £1 billion being invested in Thamesmead over the next ten years, making it not only the biggest regeneration projects in London but one of the biggest in the UK.
As well as the Southeastern trains that will continue to service the station, Abbey Wood will be the easternmost terminus of the new ‘’Elizabeth Line’’ (Crossrail). This will dramatically improve transport links from Abbey Wood and Thamesmead to Canary Wharf, Central London and eventually Heathrow and Reading in the west, with its imminent arrival helping to transform Abbey Wood, attracting new business and inward investment.
The proposed Felixstowe Road site will be one of BexleyCo’s first developments, having been established in 2017 as a vehicle for securing much-needed quality housing within the London Borough of Bexley. The site lies adjacent to the elevated Harrow Manorway flyover and is located within the Abbey Wood and South Thamesmead Housing Zone, which will see radical change including the delivery of new homes over the next 10 years by Peabody.
The Felixstowe Road Housing Development will need to be designed to meet all existing regulations, cognisance of the interim findings of Dame Judith Hackitt’s Independent Review of Building Regulations and Fire Safety (with a particular focus on their application to high-rise residential buildings) and awareness of recommendations made by professional bodies in response to the interim Hackitt report.
The package of design work is also expected to include architectural landscaping within the vicinity of the development to integrate it with the wider public realm and provide active frontages at the station and flyover levels. The appointed architect will have the expertise and design skills necessary to deliver high quality accommodation for affordable housing and private sale at an affordable cost, to meet existing and future regulatory requirements.
In the first instance, Expressions of Interest for the Felixstowe Road Housing Development are invited in accordance with the requirements set out in a Selection Questionnaire. Details of how to obtain the SQ together with supporting information are contained within a Memorandum of Information that will be available from 16 March 2018 via:
www.architecture.com/Competitions
Up to five bid teams will be short-listed and invited to participate in the design and tender phase of the selection process. An equal honorarium of GBP £8,000 (+VAT) will be paid to each of the bid teams who submits a compliant final tender and gives a clarification interview presentation.
The Memorandum of Information provides further details about the scope of the Felixstowe Road Housing Development, its procurement and programme. The deadline for receipt of SQ returns is 14.00hrs (BST) on Mon. 16 April 2018.
RIBA Felixstowe Road Housing Competition, Abbey Wood information received from The Royal Institute of British Architects
Location: Felixstowe Road, Abbey Wood, Bexley, south east London, England, UK
London Architecture
London Architecture Links – chronological list
London Architectural Competitions

image from architect
RIBA Southmere Village Library in Thamesmead Competition

image courtesy of architects practice
Southmere Village Library in Thamesmead Competition desing by RRA
The new £4.5 million civic building, will sit within a masterplan by architects Proctor & Matthews and Mecanoo.
The shortlist:
– Adam Khan Architects
– Architecture 00 Ltd / Studio Weave
– Bisset Adams Ltd
– Keith Williams Architects
– Reiulf Ramstad, Norway
RIBA Southmere Village Library in Thamesmead Competition
Peabody Avenue, Pimlico, London SW1V
Design: Haworth Tompkins
Peabody Avenue, Pimlico Residential Building
Peabody Trust Housing, East London
Hyde Park Library Design Competition

image courtesy of architects
Hyde Park Architecture Competition in London
Architectural Designs
Silvertown Quays, East London
Design: Arup / Allford Hall Monaghan Morris (AHMM)

image from developer
Silvertown Building : Aquarium
Design: Terry Farrell Architects

picture from architects
Comments / photos for RIBA Felixstowe Road Housing Competition in Bexley page welcome
Website: Peabody Thamesmead






