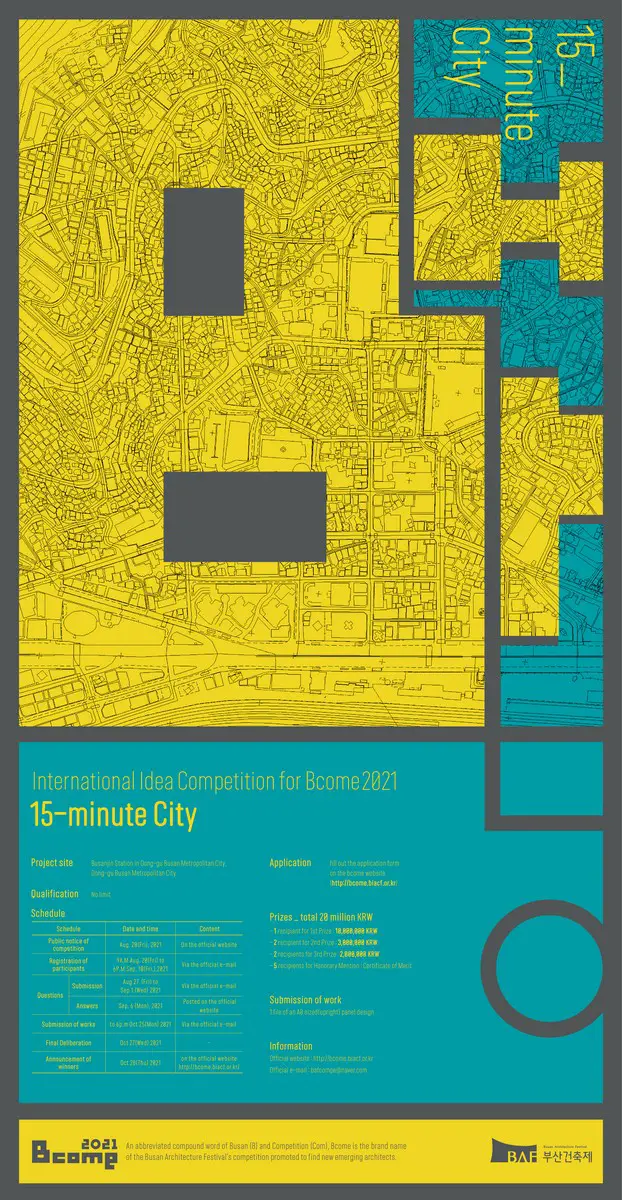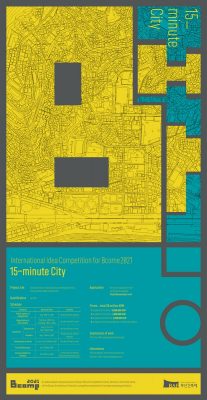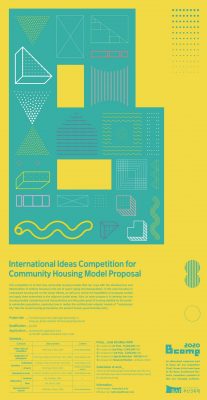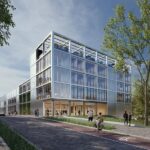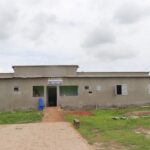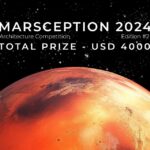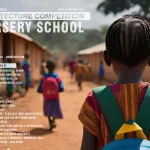Busan Architecture Festival, 2021 Bcome International Ideas Competition for 15-Minute City in Korea
2021 Bcome International Ideas Competition News
19 August 2021
Bcome 2021 Competition – International Ideas Contest for 15-Minute City
2021 Bcome International Ideas Competition – 15-Minute City
Chapter 1. Brief of Competition
1.1 Title of competition: Bcome 2021, the International Ideas Competition for “15-Minute City”
1.2 The host and organizer of the competition: Busan Architecture Festival Organizing Committee
http://www.biacf.org/
1.3 Background
1) Bcome 2021 is to discover new urban living milieus that can cope with the hollowing-out, obsolescent residential environment and deteriorated urban infrastructure of a backward built-up site of Busan, as well as to review the feasibilities of proposed models and apply them extensively to adjacent similar areas.
2) The main purpose is to suggest pedestrian-friendly facilities and establish pedestrian networks within the project site considering local characteristics and the public good, proposing architectural and urbanist solutions to realize the “inclusive city” policy.
3) It is to explore how to improve the quality of citizens’ life, ameliorate their residential environment and activate the local community as part of urban regeneration against urban deterioration and hollowing-out.
Chapter 2. Basic Guidelines
2.1 Theme and Goal
The theme of Bcome 2021 is “15-Minute City.” This competition is to create pedestrian-friendly
urban milieus within the distance of 15 minutes ― the average time taken for a human being to
walk 1 km ― and suggest spaces where residents can stay communicating with one another.
Urban spaces can be classified into functionally purposive (commercial, governmental, and school)
and non-purposive (typically, park) spaces: when the latter become profuse, the urban life would
be more leisurely with increased quality. That is to say, the goal of this competition is to present
an urban structure that enables various kinds of experiences, rest, communications with neighbors
even without any clear purpose (such as commuting, working, going to school, or purchasing
goods), as well as securing additional urban spaces to stay for those who go out with a clear
purpose to achieve. Creating an urban structure that enables citizens to walk or stroll happily at
least for about 15 minutes within their local areas is the goal of “15-Minute City.”
2.2 Site information
1) Range of the site: some areas in Busan around Busanjin Subway Station, including Busan
Dong-ward Office. For the precise site information, refer to the following web address (eg.
aerial and road views)
https://map.naver.com/v5/search/%EA%B5%AC%EA%B8%80%EB%B2%88%EC%97%AD?c=14365419.7787
010,4181639.0006379,17,0,0,2,dh
2) The current status:
The project site of this competition can be seen as a typical location that properly evidences
the past and present status of Busan. There are commercial areas, residential development
behind the traditional market, public offices, and schools, but the streets are under very bad
conditions: there we can see only the least spaces for passage, not enough facilities or spaces
where pedestrians can stay for a moment.
2.3 Method of competition
This competition is an online international ideas competition open to all people and professionals
in and out of country. There is no entry fee, and amongst the submitted works, finalists will be
selected through deliberation and awarded totally 20 million KRW.
2.4 Programmatic orientations
1) Site location: some areas in Busan around Busanjin Subway Station, including Busan Dong-ward Office.
2) Content of project
A. Establish the pedestrian circulation around 1 km within the defined area, and suggest the
basic architectural idea (which you may partially present) on pedestrian-friendly low-rise
high-density housing linked or adjacent to the circulation, proposing pedestrian-friendly
spaces or facilities connected to the circulation.
B. Scale and content of project
– The circulation around 1 km may be established, for example: as a loop type (in the form
of coming out of home and going around the entire neighborhood); as a rectilinear type
(from the subway station to the home); as a network type constructed by connecting
pedestrian-friendly points by local analysis, and so on. According to the scenario you
establish, you are allowed to propose the circulation over 1 km.
– The examples of pedestrian-friendly facilities and architectural ideas suggested:
① Pedestrian-friendly facilities: landscaping and street furniture that facilitate walking; a
small-scale park within the pedestrian circulation; space for rest; small-scale playground
for children; road pavement; benches, pet facilities, sport facilities, and so on.
② Architectural ideas (on form or layout): planning of low-rise high-density housing
complex including road shops; community cafe; pedestrian-friendly commercial facilities
(fostering the local business district), and so on.
3) Basic direction
A. Plan an inclusive urban public facilities supporting the amelioration of pedestrian
environment and community maintenance in the backward urban center.
B. Make an architectural-urbanist suggestion that enables physical environmental amelioration of
backward housing for the Busan community; the social environment where existing
residents can keep staying; and the economic community that guarantees work-housing
proximity for the residents.
C. Develop a pedestrian-friendly model in terms of an urban regeneration project applicable to
the other old towns of Busan.
D. Establish a pedestrian circulation and present each facility or space within the circulation
into an image. The architectural ideas to facilitate walking (eg. small-scale
residential-commercial mixed-use or low-rise high-density housing) may be presented as
simple diagrams.
E. The site plan regarding the establishment of circulation is a basically required presentation.
The existing buildings in the defined area may be removed if need be. (Also for the
pedestrian-friendly low-rise high-density residential-commercial mixed-use model, you shall
suggest the pedestrian circulation as well as the architectural idea, not just a single site
plan.)
F. Apply universal design.
2.5 Copyright, disqualification criteria and limitations of liability
1) The copyrights of works submitted are owned by the applicants, and the competition host/organizer has the right to use the submitted works for the purpose of exhibition and so on. (copyright: applicant / right to use: the host/organizer)
2) A work of another person, a copy of another work in and out of country, and a same or similar work submitted to another competition will be excluded from deliberation or disqualified in prizewinning.
3) Even after the announcement of selections, any work determined to meet any criterion of disqualification may be disqualified, so that the organizer can cancel the awarding and confiscate the prize money.
4) For the guidelines and relevant materials for this competition, you can download them from the Busan Architecture Festival website (www.biacf.or.kr). In the event of any change, it will be publicly announced on the website.
5) You shall apply after being well aware of the content of this competition guidelines, and any disadvantage due to the lack of understanding the guidelines is the liability of the applicant.
6) Participants are considered to have agreed on these by submitting their works.
2.6 Materials offered
1) A digital map of the project site (DWG)
2) A 3D SketchUp file of the site
3) Photographic data
4) A YouTube link of the drone video
Chapter 3. Details of Competition Procedure
3.1 The host and organizer
1) The host and organizer of the competition: Busan Architecture Festival Organizing Committee
http://www.biacf.or.kr
A. Address: Siminsarangchae, Busan Citizens Park, 73 Simingonwon-ro, Busanjin-gu, Busan, Republic of Korea 47197
B. Telephone: 82-51-744-7728~9, Fax: 82-51-744-7730
C. Official e-mail: [email protected]
D. Official website: http://bcome.biacf.or.kr/
3.2 Competition type and qualifications
1) Competition type: International ideas competition
2) Qualifications for participation
A. All people interested in urban regeneration in and out of country, including students, majors
and professionals in architecture, urbanism, environmental design, and landscape
architecture, can participate in this competition.
B. You may apply as an individual or a team (within 5 members). As a team, you shall pick
a representative applicant. At the time of submitting your work, you may change any
co-applicant’s name registered already but may not change the representative’s name. The
representative applicant has the responsibility of and the right to getting in contact with the
steering committee and receiving the prize money.
C. Any team applicant cannot participate in more than one team.
3.3 Schedule of competition (The date and time is as per Korean Standard Time (GMT+09))
*************
Schedule Date and time Content
Public notice of competition Aug. 20 (Fri.), 2021
Registration of participants 9 AM Aug. 20 (Fri.) to 6 PM Sep. 10 (Fri.), 2021
Questions:
Submission 9 AM Aug. 27 (Fri.) to 6 PM Sep. 1 (Wed.), 2021
Answers Sep. 6 (Mon.), 2021
Submission of works 9 AM Oct. 22(Fri) to 6 PM Oct. 25 (Mon.), 2021
On the official website http://bcome.biacf.or.kr/
Deliberation Oct. 27 (Wed.), 2021 5 prescribed jurors and 1 reserve juror
Announcement of winners Oct. 28 (Thr.), 2021 On the official website http://bcome.biacf.or.kr/
*************
3.4 Application and registration
1) Period of application: 9 AM Aug. 20 (Fri.) to 6 PM Sep. 10 (Fri.), 2021
2) Place of announcement: on the website of the competition (http://bcome.biacf.or.kr)
3) How to apply: Submit on the website of the competition. Then, we provide you with a 4-digit
registration code by teams via the official e-mail. The registration code will be used to identify
teams for the purpose of selecting winners and so on until the end of the competition.
4) The competition schedule is subject to further possible changes, and the changed schedule will
be posted on the website of Bcome competition and notified separately to the registered
participants.
3.5 Questions and answers
1) Questions and answers will be communicated once within the prescribed period.
2) All questions shall be written in Korean or English and submitted via the official website. Every applicant (team) can submit questions only once.
3) Answers will be posted all at once on the official website so as for all participants to share.
4) The answers to the questions will be considered an addition or modification to these guidelines, and have the same force as them.
Chapter 4. Submission of Work
4.1 Required work to submit
1) Articles to submit: A. One PDF file of an A0-sized panel design (the file name shall be
named the registration code.)
2) How to submit, and what the A0 panel shall include: For what shall be presented on the panel
when you upload it on the website, refer to the following table. There is no restriction on the
ways of presentation, such as the way of using colors, but you shall not include any particular
character or number that could be used to identify the team, such as a registration code.
*************
Article Content Note
A0 panel
Bird’s-eye-view
– The bird’s-eye-view showing the overall situation of the plan
Site plan
– The drawing by which to figure out how the pedestrian circulation has been established overall
The concept of the plan
– Presenting the main ideas of the plan
Detailed plans by the base points within the pedestrian circulation
– After establishing the pedestrian circulation, suggest the ideas of the architectural form of low-rise high-density housing connected to the circulation (note: around 5 storys, within the Floor Area Ratio around 240%), and present the pedestrian-friendly facilities and spaces within the established circulation by bird’s-eye-views or perspectives, and diagrams.
15-minute simulation (around 5 scenes)
– Present (in the form of partial perspectives) the views, facilities, and spaces by base points, that appear in the sequence of moving along the pedestrian circulation.
Drawings describing the other ideas
– All kinds of drawings are acceptable including plans, elevations, sections, detailed drawings, partial site plans, and perspectives..
*************
4.2 Official languages and units
1) The official languages for this competition are Korean and English.
2) The official numerals are Arabic.
3) All documents submitted during this competition shall be filled out in Korean or English, and if need be, both languages can be used together.
4) The official measuring units for this competition are as per the metric system.
5) The date and time mentioned in the competition regulation & guidelines and the questions & answers are as per Korean Standard Time (KST: GMT+09).
Chapter 5. Deliberation and Prizewinning
5.1 Makeup and operation of a jury
1) The jurors shall be selected within 7 persons (5 prescribed jurors and 1 reserve juror), and the jury’s written opinions of deliberation will be opened on the website for a fair process.
***********
Status Name Affiliations
Jurors
Minsu Kim (Chair)
– Master Architect of Busan Metropolitan City
Seoyoung Cho
– Chairperson of KIA Busan
Misuk Kang Vice Chairperson of KIRA Busan
Laurence Kim
– Professor, Department of Architecture, Pusan
National University
Huiwoong Jeong
– Professor, Department of Architectural Design,
Dongseo University
Reserve juror:
Chaekeun Lee
– Architect, BUSAN Architecture
Bongdu Lee
– Architect, HANMI Architects
***********
2) Chair of jury
A. The Chair of Jury supervises the deliberation process of this competition and decides on the details necessary for the process through the agreement of the jury.
3) Jurors
A. The jurors decide on whether to subtract the points of or disqualify the submitted works for their violation of the guidelines.
B. They decide on the prizewinners, and write the jury report including the reasons for the selection of winners.
4) Grounds for disqualification
A. Any direct or indirect behavior (eg. request or contact) affecting the fair evaluation of a juror.
B. In the event of discovering any crucial fault such as a false report on the submitted materials or the serious omission of a task prescribed on the guidelines.
5.2 Deliberation and selection criteria
1) Around 10 works will be selected through the 1st phase of deliberation, and those works selected will be discussed under examination of the 2nd phase jury so as to select the final winners. The works selected at the 1st phase receive the status of Honorary Mention at least.
2) The 2nd phase jury is to be carried out on the finalists selected through the 1st phase and decide the ranking of final winners.
5.3 Announcement of selections
1) The selection results of this ideas competition will be published via the website, media and publication, and notified separately to the finalists. Individual inquiries on the result are not allowed.
2) The deliberation result of the jury is final so that any objection or appeal to it cannot be submitted. If any proper work is found to be worthy of winning a prize during the jury session, such a prizewinner may not be selected.
5.4 Prizewinning and rewards
Prizewinner and the number of selections – Reward – Total (million)
1 recipient for 1st Prize – 10 million KRW – 10 KRW
2 recipient for 2nd Prize – 3 million KRW – 6 KRW
2 recipients for 3rd Prize – 2 million KRW – 4 KRW
Total 20 KRW
Others for Honorary Mention Certificates of Merit –
1) The reward will be offered in Korean Won (KRW) within 30 days after the announcement of selections.
2) For team applicants, the reward will be offered to the representative applicant. For overseas prizewinners, it will be offered in US Dollars as per the exchange rate at the time of rewarding.
3) The reward includes copyright fee, tax, and charges due to the remittance of currency exchange, and will be offered under the Korean tax law.
5.5 Limitations of liability on copyright
1) The submitted work shall be the applicant’s own creation and shall not infringe on the copyright of another person. All liabilities due to the infringement on another person’s copyright are of the participant (team), and if the participant is a prizewinner in this case, the prizewinning may be cancelled.
2) Copyright is owned by the applicant, and the competition organizer has the right to use the works submitted at the 1st and 2nd phases for the purpose of publishing the book, posting on the website, and holding the exhibition about the works and finalists.
2021 Bcome International Ideas Competition images / information received 190821
Architectural Competitions
Architecture Competitions – architectural selection on e-architect:
Vltava Philharmonic Hall Design Contest, Prague, Czech Republic
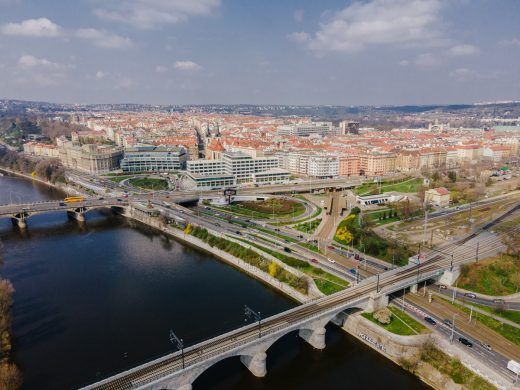
image courtesy of architectural contest organisers
Vltava Philharmonic Hall Prague Competition
UIA-HYP CUP 2021 International Student Competition in Architectural Design
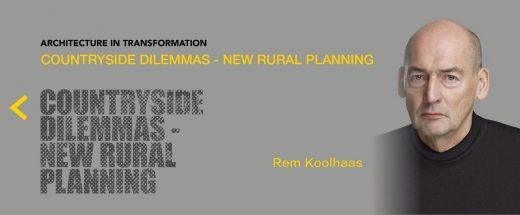
UIA HYP Cup 2021 International Student Competition
Young Visionary Architecture Competition 2021
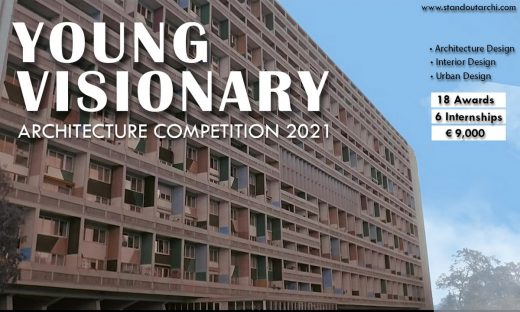
Young Visionary Architecture Competition 2021
arch8 Re-Vision Design Competition 2021
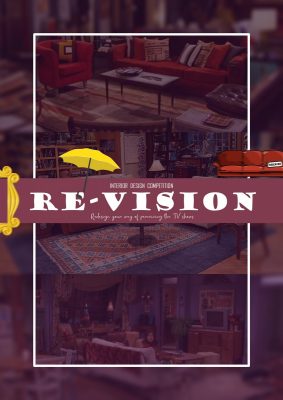
arch8 Re-Vision Design Competition 2021
REVERENCE: Memorial Structure Design Competition
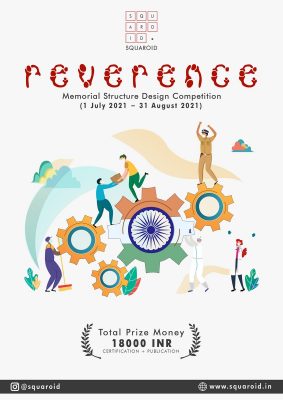
REVERENCE: Memorial Structure Design Competition
Comments / photos for 2021 Bcome International Ideas Competition – 15-Minute City design contest page welcome

