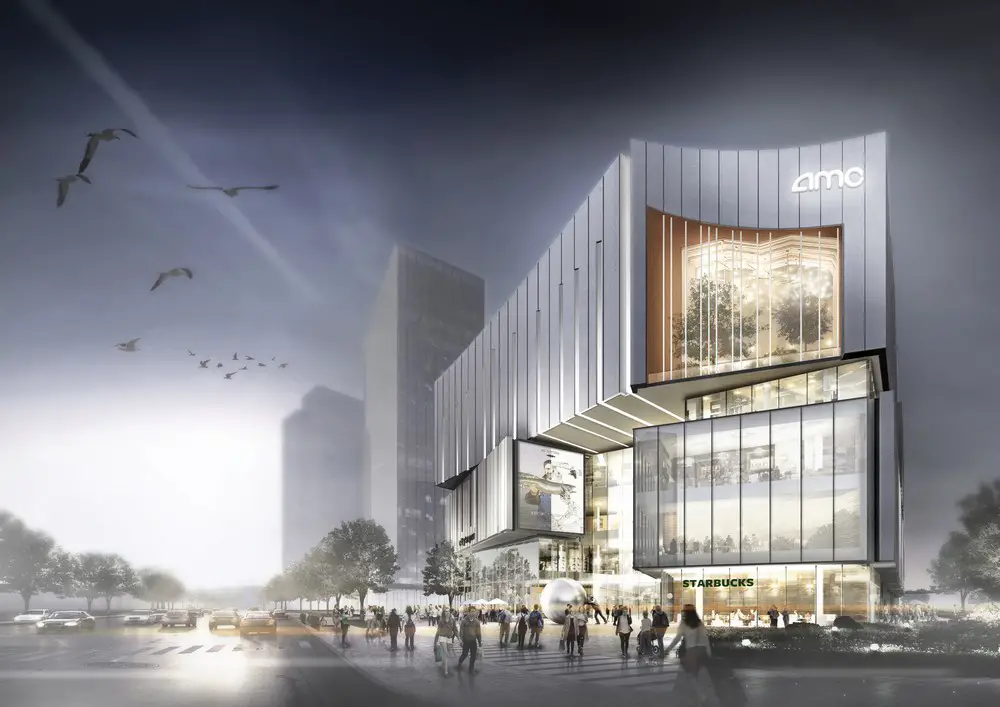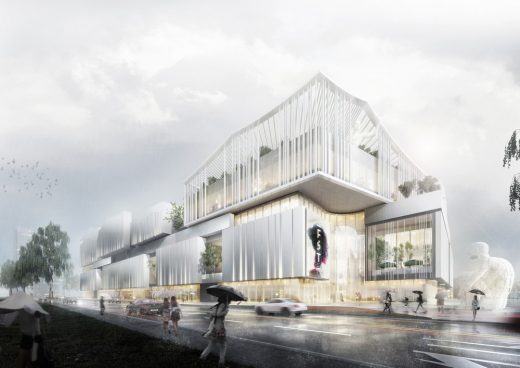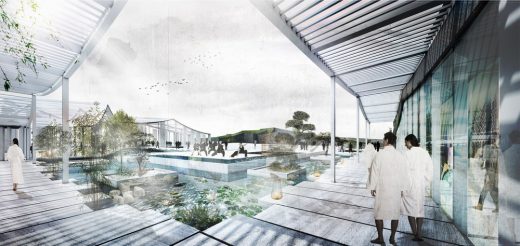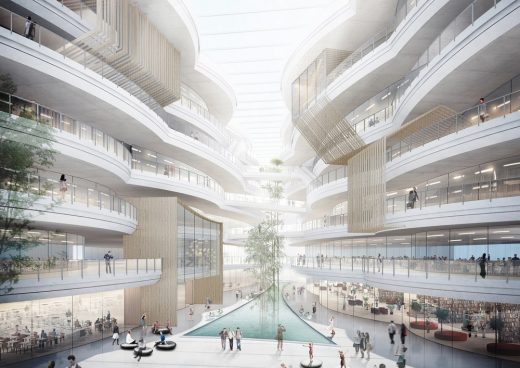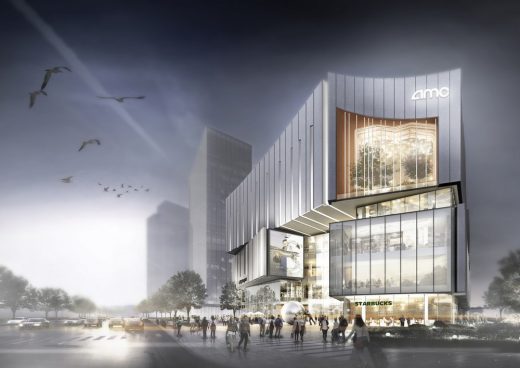Zijing Paradise Walk, China, Hangzhou Retail Building, Chinese Architecture Images
Zijing Paradise Walk in Hangzhou, China
4 Sep 2020
Zijing Paradise Walk
Architecture: LWK + PARTNERS
Location: Hangzhou, China
LWK + PARTNERS-designed Zijing Paradise Walk named RLI Most Anticipated Opening 2020
LWK + PARTNERS-designed Zijing Paradise Walk in Hangzhou, China is recognised as RLI Most Anticipated Opening 2020 at Global RLI Awards! Winners were announced at the glamourous virtual presentation ceremony.
Driven by themes of leisure and wellness, this lifestyle mall in the West Lake district of Hangzhou, China, celebrates the essence of traditional Hangzhou and Hui architecture, which is known for their elegance and conciseness, particularly with a contemporary version of iconic shaved roofs and interlocking spaces. Inspired by the concept of ‘Liu Bai’ – leaving parts of the canvas blank – from Chinese ink paintings, courtyards are injected to provide ample space for visitors to enjoy a breather and unwind while looking out towards the Wulitang River.
“It’s a great honour for Zijing Paradise Walk to be recognised with the award ,” said Ferdinand Cheung, Director of LWK + PARTNERS. “I want to thank RLI and the members of the jury for the recognition, and the team for the delivery of the amazing project. ”
The Global RLI Awards, now in its 15th edition, is an annual international event that celebrates the most visionary and innovative retail and leisure concepts from across the globe. A judging panel consisting of industry leaders reviews each entry according to comprehensive criteria from design and operational performance to sustainability.
Zijing Paradise Walk offers 68,000-square-metre leisure and wellness lifestyle mall serves as a community hub for the residents of Zijin Port area of Hangzhou.
Architecture Design: LWK + PARTNERS
Zijing Paradise Walk in Hangzhou images / information received 040920
Location: Hangzhou, China
Architecture in China
Contemporary Architecture in China
China Architecture Designs – chronological list
Chinese Architect – Design Practice Listings
Beijing Architecture Walking Tours
Hangzhou Buildings
Hangzhou Buildings Selection
Integrated Campus Complex for Hangzhou Normal University
Design: WSP ARCHITECTS
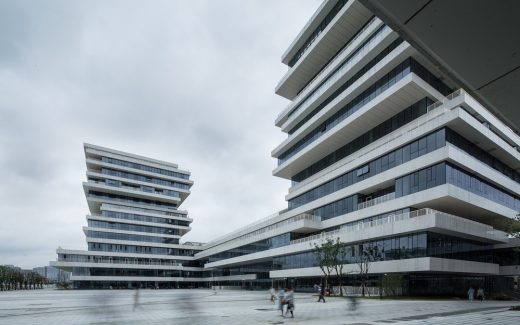
picture : RUIJING Photography/Zhang Hui
Hangzhou Normal University in the Yuhang District
Architects: Leigh & Orange
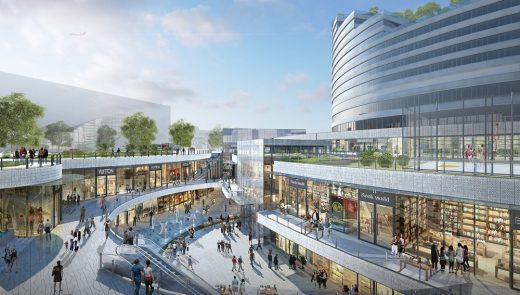
image from architecture office
Zhejiang World Trade Center in Hangzhou
JOOOS Fitting Room, Xingguang Avenue
Architects: X+Living
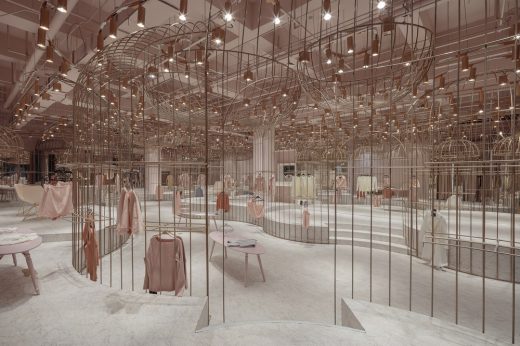
photograph : Shao Feng
JOOOS Fitting Room in Hangzhou
Raffles City Hangzhou Building
Design: UNStudio / Ben van Berkel
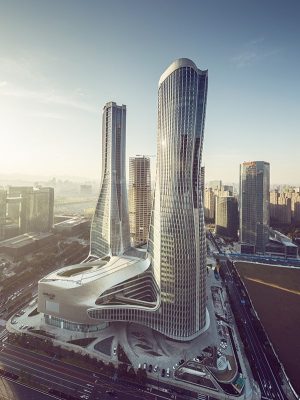
photos : © Hufton+Crow, © Seth Powers, © Jin Xing
Raffles City Hangzhou Building
Jingshan Boutique Hotel
Design: Continuation Studio
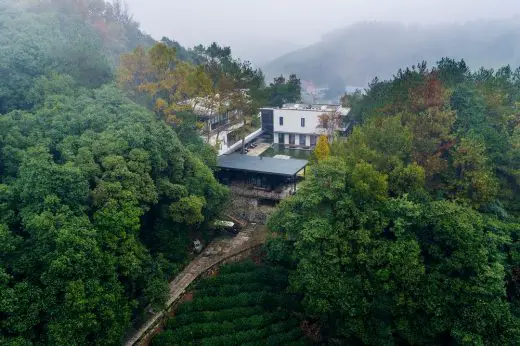
photo : SHIROMIO Studio
Jingshan Boutique Hotel in Hangzhou
Raffles City Hangzhou
Design: UNStudio / Ben van Berkel
Raffles City Hangzhou
Boutique – Romanticism 2 Store
Design: Keiichiro Sako, Takeshi Ishizaka/ SKSK architects
Hangzhou Shop
Hangzhou Building
Design: Sheppard Robson Architects
Hangzhou Building
Comments / photos for the Hangzhou Retail Building design by LWK + PARTNERS Architects page welcome

