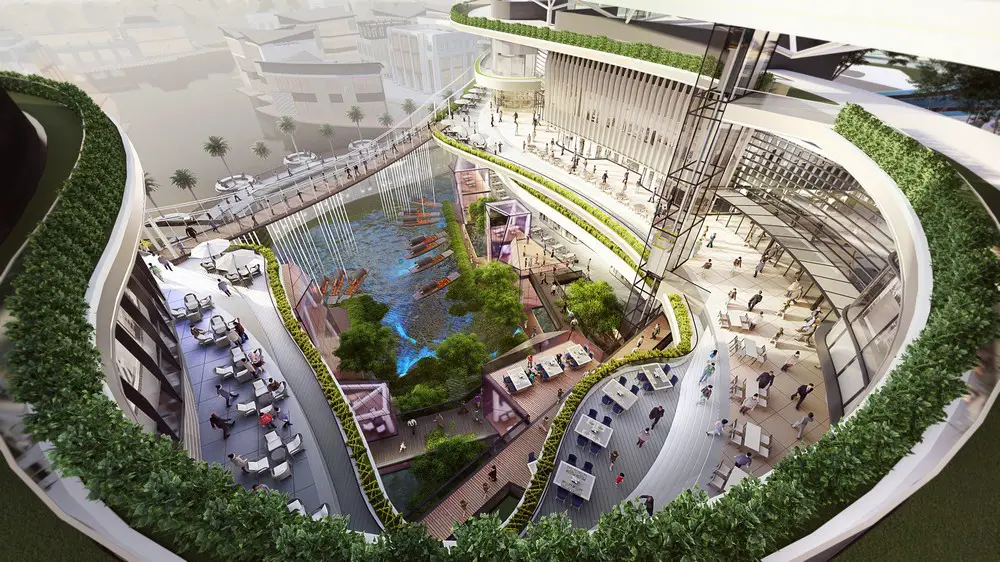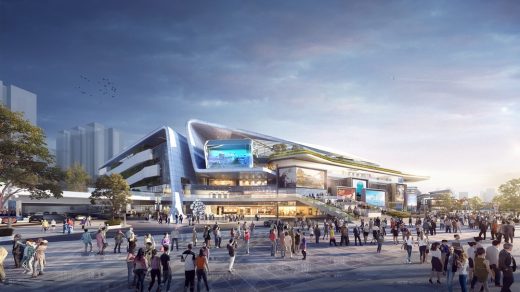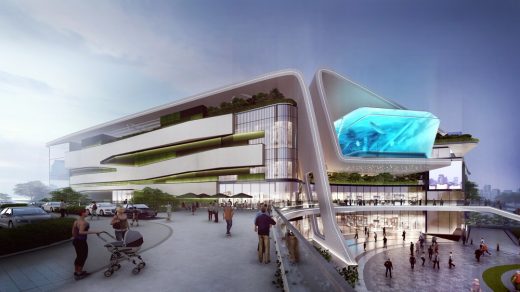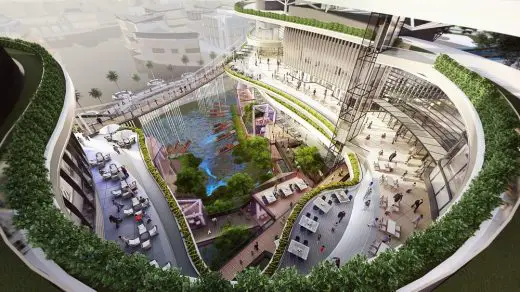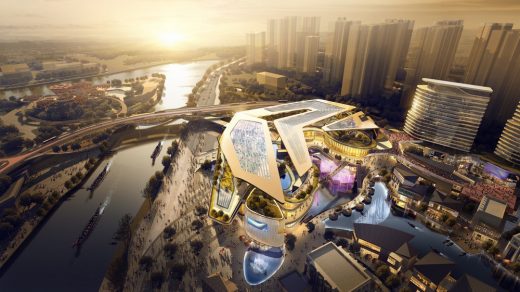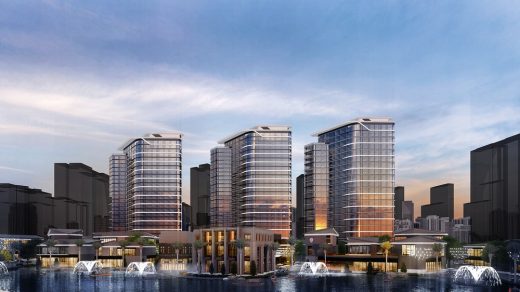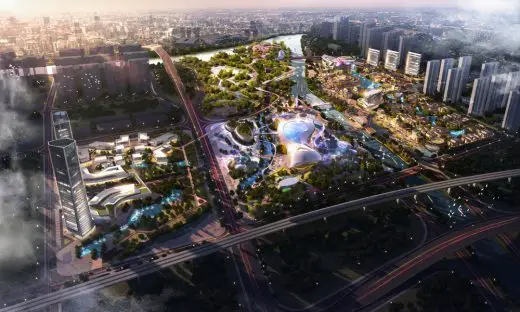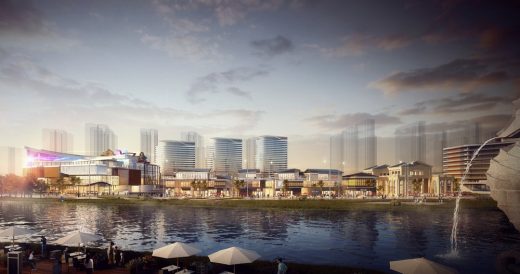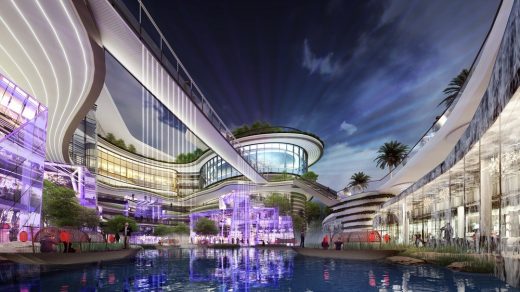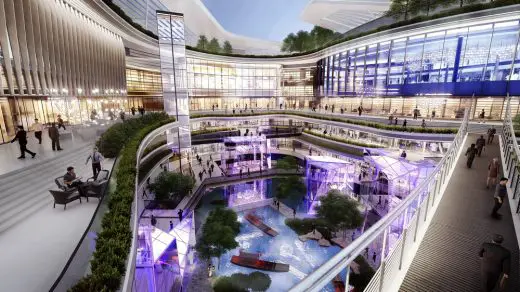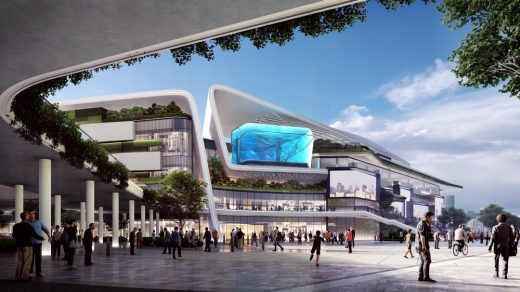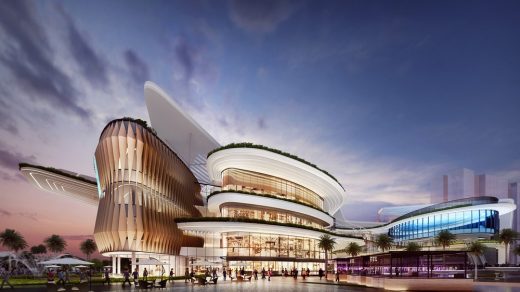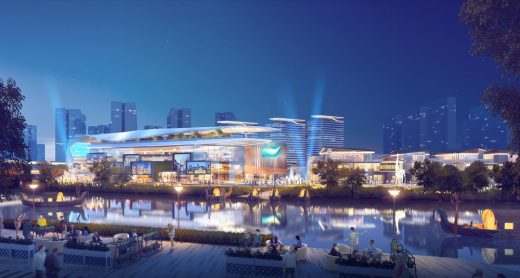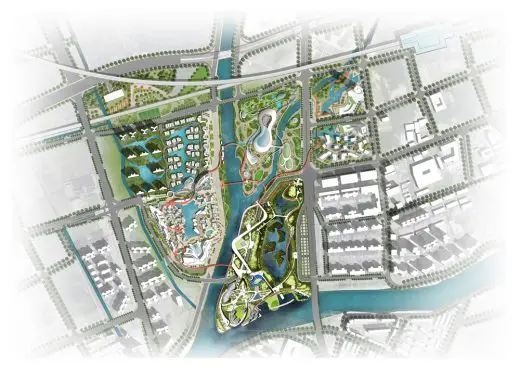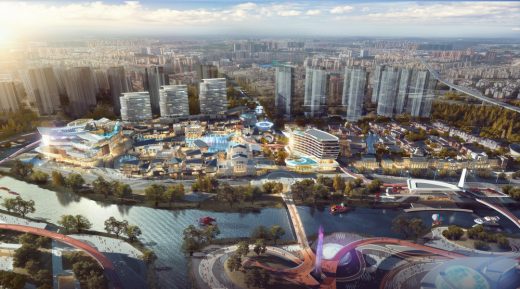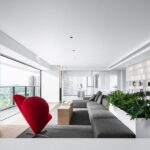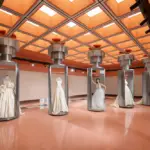Zhongshan OCT Harbour Mall and Apartments, Guangdong Building Project, Chinese Commercial Architecture Images
Zhongshan OCT Harbour Mall and Apartments in Guangdong
21 Jan 2021
Zhongshan OCT Harbour Mall and Apartments
Architect: LWK + PARTNERS
Location: Guangzhou, Guangdong, China
LWK + PARTNERS has revealed the winning designs of the two most prominent components of Zhongshan OCT Harbour in Zhongshan, China, a large-scale cultural-tourism project in Shiqi aimed to be a recreational destination in the west coast of China’s Guangdong-Hong Kong-Macao Greater Bay Area. They are its riverfront retail mall, which is expected to be the site’s visual landmark and core traffic driver, and the apartment blocks, which defines the topmost part of the overall skyline.
Last year, the practice completed the masterplan for Zhongshan OCT Harbour based on a ‘One Ring, Two Hearts, Three Belts, Six Zones’ concept. The scheme is a response to urban recreational demands, business needs, river ecology, healthy living and sustainable development goals. Different components are connected by an experiential pedestrian bridge which serves as the primary circulation route.
Like the masterplan, the architecture of the mall and apartments pays respect to the local waterscape through a sensible mix of tradition and modernity, with the aim to recreate Zhongshan’s version of the glamorous Shanghai Bund.
Modern Bund of Zhongshan
As the primary commercial icon of the whole development, the shopping mall is situated on the southern end of the site as a traffic driver, looking towards wetlands across the river. It also marks the start of a waterfront retail promenade and festive avenue.
The scheme makes connections with the gourmet street across the river and with the bridge, synergising circulations and beautiful views across both riverbanks to create the Bund of Zhongshan – an experiential high street combining culture, entertainment and landscape. The mall is also set to become a daily lifestyle destination for residents nearby.
As an ambassador of the Bund of Zhongshan, the mall celebrates the transformative spirit and future vision of Zhongshan with undulating form and façades which display a fusion of traditional and contemporary design language. Its entrance plaza – the beginning of waterfront retail promenade and festive avenue – also provides generous open spaces for public enjoyment.
Five themed attractions strike urban dialogues
Five interactive urban spaces are devised in an interplay of natural, cultural, commercial and social elements, offering immersive, multisensory experiences on water, on land and in the air. They engage visitors and encourage them to explore the space, opening up a range of urban dialogues and possibilities. These diverse experiences also serve the function of stimulating the people flow within the irregularly shaped development site.
‘Bund of Zhongshan’ leverages digital technology to empower an immersive experience for high street shoppers, with LED screens embedded in building façades displaying customisable contents to fit any themes. ‘Sky Forest’ is an oxygenating rooftop park with verdant greenery and recreational facilities for people to exercise.
‘Heart of Ocean’ features a cantilevered aquarium above the main entrance, fully wrapped in transparent glass for maximum visual impression on arriving visitors while offering an interface for engagement to those passing by the cinema, atrium and food and beverage area. ‘Urban Deck’ provides a 270-degree panoramic observation deck overlooking the river, festive avenue and scenery over the opposite side. ‘Secret Zhongshan’ transforms a narrow valley-like space into a botanical garden plus floating market providing an exceptional dining experience and a chance to get close to nature at the heart of the city.
Apartments nestled in urban living room
At the west side of the site is a line of three apartment blocks topping the whole development’s dynamic skyline. Towers are arranged in a single line to allow the widest possible visual corridors while giving the apartments the best views. Not only does this enhances the living experience, but residents will also be able to establish greater connections with the neighbourhood.
The tower design takes cue from the graceful movements of yachts and sea waves, in resonance with the aquatic associations of the masterplan. The buildings feature curvilinear façades, slender horizontal overhangs and an ocean palette, augmented by distinctive tower crowns mimicking the form of waves as they hit the shore and forming a unique silhouette for the site.
With Zhongshan OCT Harbour conceived as the city’s ‘cultural urban living room’, its apartments take advantage of its convenient water, land, and rail transportation networks to attract populations from nearby cities. Residents are also surrounded by comprehensive leisure and cultural entertainment facilities within walkable distance.
The above winning proposals by LWK + PARTNERS for the shopping mall and apartments of Zhongshan OCT Harbour are now under design development. LWK + PARTNERS has successfully integrated design aesthetics and local culture with an understanding of cultural tourism and complex spatial functions. In creating a continuous Bund of Zhongshan along the river, these two components have inherited the masterplan’s emphasis on waterscapes as well as historical vibes of the city, while developing a new way of urban living for the future Zhongshan.
Zhongshan OCT Harbour Mall and Apartments in Guangdong – Building Information
Design: LWK + PARTNERS
Project: Zhongshan OCT Harbour Shopping Mall and Apartments
Location: Zhongshan, China
Client: Zhongshan OCT Development Co. Ltd.
Planning and Urban Design: LWK + PARTNERS
Architectural Design: LWK + PARTNERS
Site Area: 20,000 sqm (shopping mall); 21,000 sqm (apartments)
Gross Floor Area: 54,088 sqm (shopping mall); 54,600 sqm (apartments)
Year of Completion: 2023
Zhongshan OCT Harbour Mall and Apartments images / information received 210121
Location: Guangzhou, China
Architecture in Guangzhou
Guangzhou Architecture
Guangzhou Architecture Designs – chronological list
TFD Restaurant
Architects: Leaping Creative
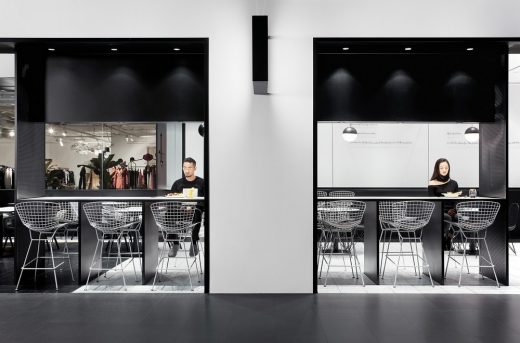
photograph : Zaohui Huang
TFD Restaurant in Guangzhou
GZ Conrad Hotel in Guangzhou City
Design: Cheng Chung Design, AFSO and AB Concept
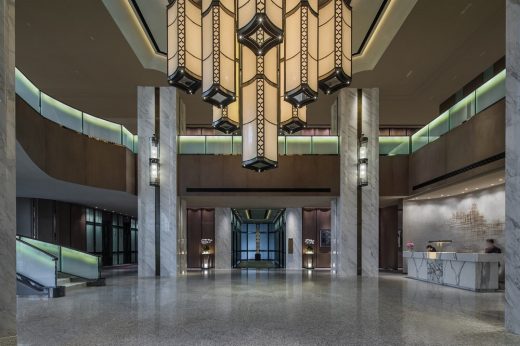
photography : CCD/ Cheng Chung Design (HK)
GZ Conrad Hotel in Guangzhou City
Haifeng Da’an Temple, Lotus Mountain, Haifeng town, Shanwei City, Guangzhou Province
Design: Shaanxi Lvyun Ancient Landscape Architecture Engineering Co., Ltd
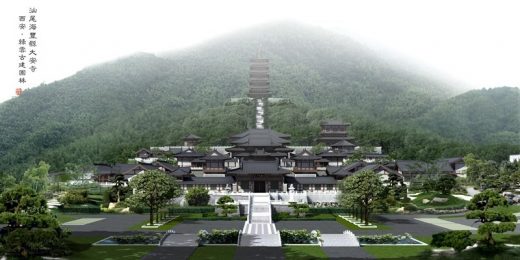
image Courtesy architecture office
Haifeng Da’an Temple
Parc Central
Design: Benoy with Ronald Lu and Partners
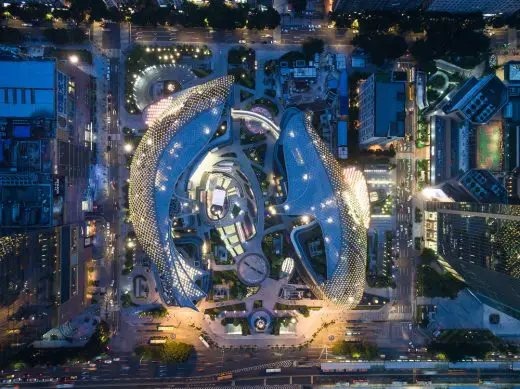
image Courtesy architecture office
Parc Central in Guangzhou
Architecture in China
China Architecture Designs – chronological list
Chinese Architect – Design Practice Listings
Beijing Architecture Walking Tours
Chinese Buildings – Selection:
Comments / photos for the Zhongshan OCT Harbour Mall and Apartments page welcome

