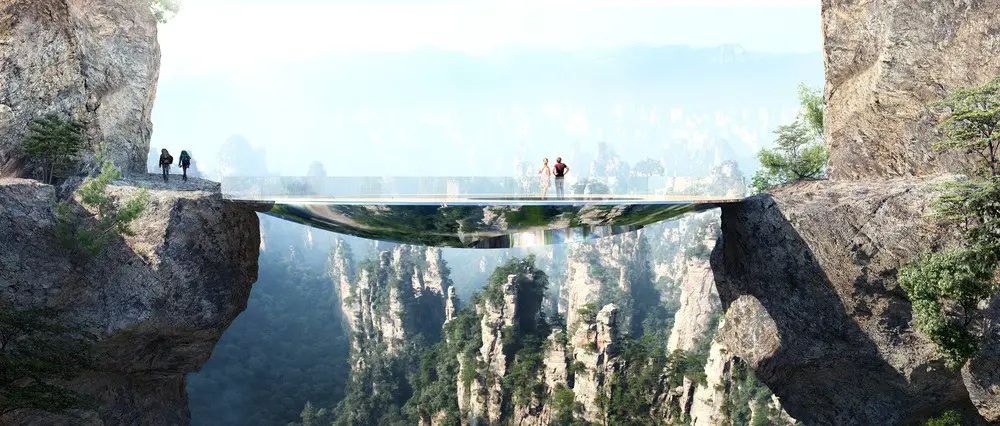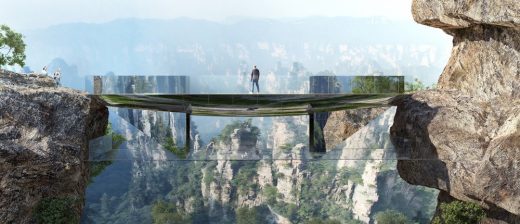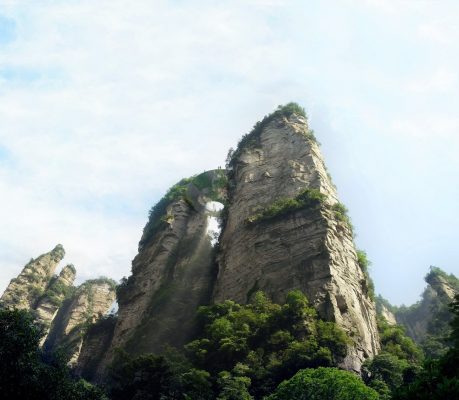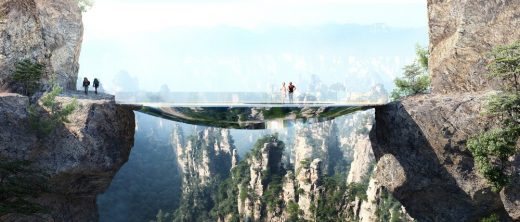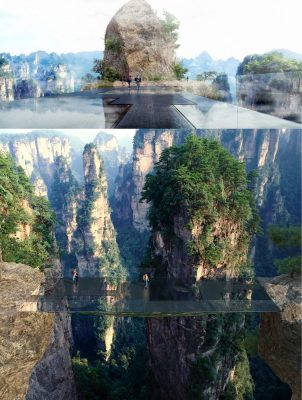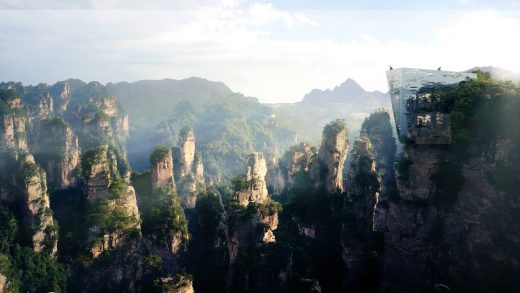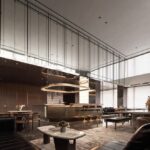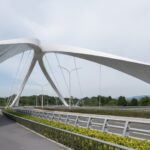Zhangjiajie Viewing Platform, Hunan Province, Architect, Pedestrian Structure, Images
Zhangjiajie Viewing Platform in China
Visitors Attraction in China – design by Martin Duplantier Architectes
13 Dec 2016
Zhangjiajie Viewing Platform
Design: Martin Duplantier Architectes
Location: Zhangjiajie Shi, China
Zhangjiajie Viewing Platform
The landscape is baroque. Unique. Breathtaking. It is world heritage site. The mountains rise like nimble fingers towards the sky. The vegetation, against all odds, has managed to grow on this invincible rock. Faced with this topographical spectacle, all are left astounded.
The competition involved a new route on the western part of Zhiangjiajie, including bridges and pavilions. The concept developed is that of illusionist development. Stealthy. Geometric. Contrasting with a complex landscape, the footbridges are of pure geometric shapes, which seem to have been placed delicately on the carved relief of the site.
They are the opportunity, each in its own respect, to create a physical relationship with this rock face. The illusion of a mirror for the one, the fear of the void for the next, and lastly the setting in abyss for the final. The common material is reflective stainless steel for structure and black stone for flooring. The latter reflects the landscape when covered with water.
Consisting of the same materials, the pavilions develop on three separate levels. Upstairs, a terrace-panorama directly accessible from the path. Underneath, a café and its dedicated spaces. And further below, a royal guesthouse to offer a unique space of contemplation in the heart of the national park. The crowds of the day having disappeared, the lucky tenants will be able to enjoy the spectacle in perfect solitude.
Zhangjiajie Viewing Platform – Building Information
Location: Zhangjiajie, Hunan Province (China)
Dates: 2015 – ongoing (unbuilt, winning-project)
Client: ZTG
Design Team: Martin Duplantier Architectes, Daqian Landscape Architects
About MDA
Born in 1979 in Bayonne, of Franco-Belgian roots, Martin Duplantier grew up between Bordeaux and the United States. He earned his four-year degree
from the HEC in 2003 and his Masters from the Ecole Nationale Supérieure d’Architecture de Paris – Malaquais in 2007.
Engaged in a global vision of architecture and sustainability, he draws from his experiences in China, Mexico, and Niger, where he developed, alongside the Akaras Association, a method of earthen construction that uses no wood. He began his career in world-renowned architecture firms, namely with an
internship at Gerkan, Marg und Partners Architekten in Berlin. He was then an employee at David Chipperfield Architects in London, where he was part of the Concept Team in charge of international competitions.
His international collaboration, his dual specialization, and the multipolar foundation of his office (between Paris and Bordeaux) form a singular approach to a project in which production and creation, issues of urbanity and the challenges that society faces are put into dialogue with one
another, while forming a calling at a larger scale.
His practice devotes its efforts largely to research and experimentation that are framed by a desire to find feasible responses to architectural problems.
Zhangjiajie Viewing Platform in China images / information from received 131216s
Location:Zhangjiajie Shi, China
Architecture in China
China Architecture Designs – chronological list
Architecture in Changsha
Changsha Meixihu International Culture & Art Centre
Design: Zaha Hadid Architects
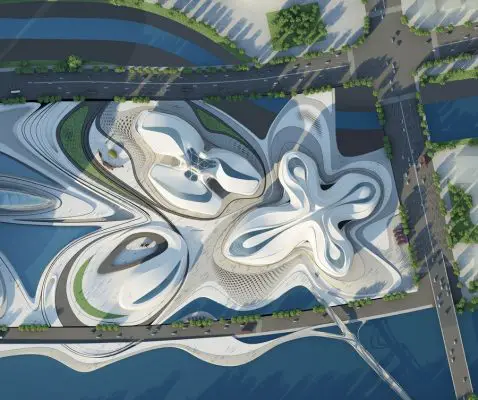
image courtesy Zaha Hadid Architects
Changsha Meixihu International Culture & Art Centre Building
Ice World and Five Star Hotel, Dawang Mountain Resort
Design: COOP HIMMELB(L)AU
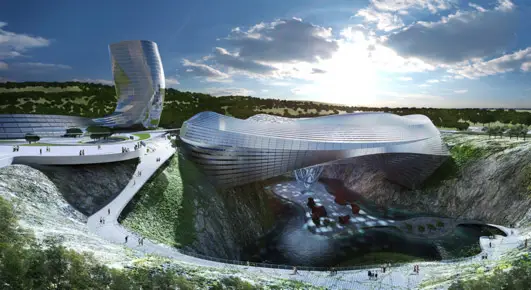
image © COOP HIMMELB(L)AU
Mountain Resort in Changsha
La Nova
Design: Broadway Malyan Architects

image from architects
La Nova Shopping Centre in Changsha
Chinese Bridge Designs
Zhangjiajie National Forest Park Glass Bridge Closure
Design: architect Haim Dotan
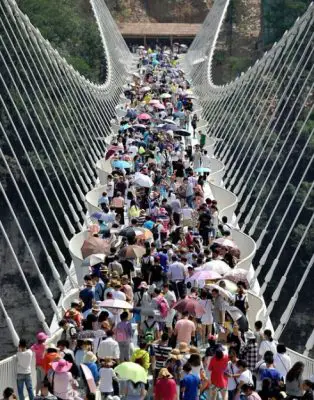
photo from architects
World’s longest and tallest glass pedestrian bridge
Danjiang Bridge Competition
Design: Zaha Hadid Architects with Leonhardt, Andrä und Partner
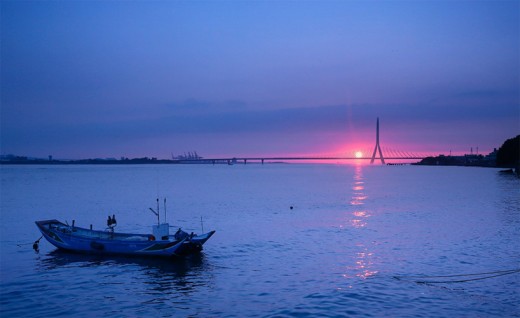
image : MIR
Danjiang Bridge Design
Jinsha Lake Pedestrian Bridge, Hangzhou
Design: Denton Corker Marshall
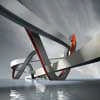
picture © Denton Corker Marshall
Chinese Pedestrian Bridge Design
New Yangtze River Crossings in China
Design: Santiago Calatrava Architects
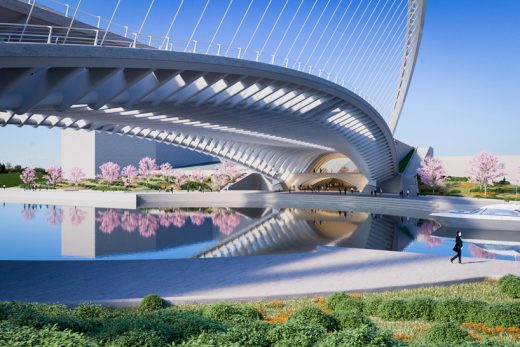
image © Santiago Calatrava LLC
New Yangtze River Crossings in China
Zhuhai Shizimen Bridge Competition, China
Design: 10 Design + Buro Happold

picture from architects
Chinese Bridge Architecture Contest
Chinese Architecture
Central Chinese Television Tower
Design: Rem Koolhaas Architect / OMA
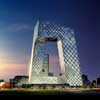
image from architect
CCTV Beijing
Capital Airport
Design: Foster + Partners
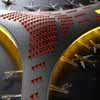
image : Nigel Young, from Foster + Partners
Beijing Airport Building
Changbaishan Ski Resort, Erdaobeihe, Antu County, Jilin Province
Design: GRAFT!
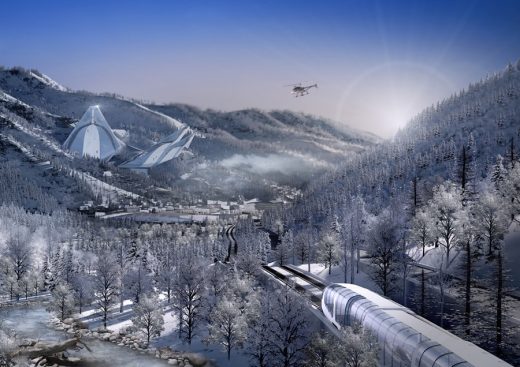
image from architect
Changbaishan Ski Resort
Galaxy SOHO, Beijing,
Design: Zaha Hadid Architects
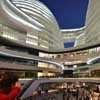
image courtesy Soho China
Galaxy Soho China
Beijing Architecture Walking Tours
Salford Bridge Design Competition
Comments / photos for the Zhangjiajie Viewing Platform in China page welcome
Zhangjiajie Viewing Platform in China – page
Website: Martin Duplantier Architectes

