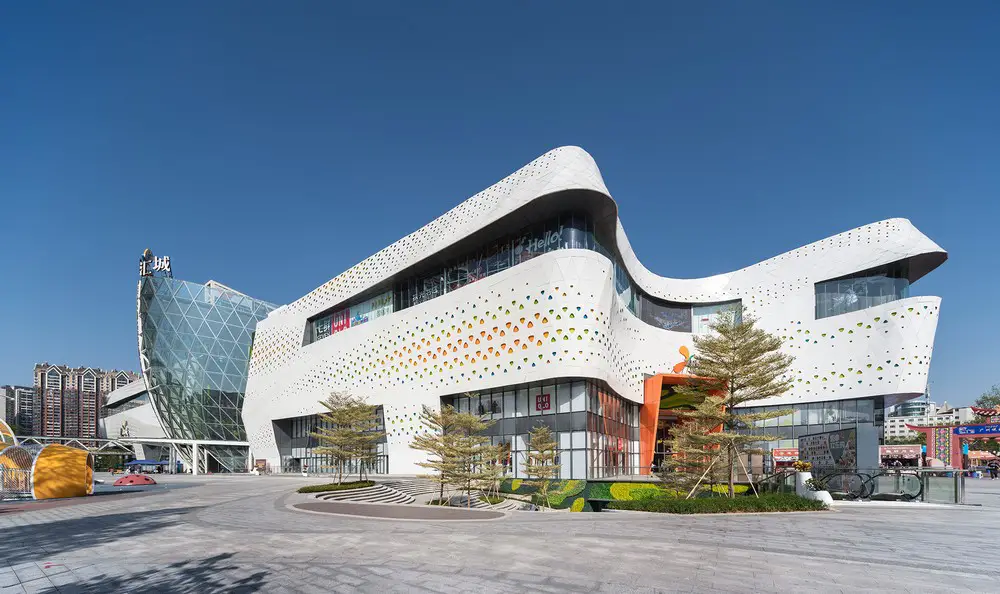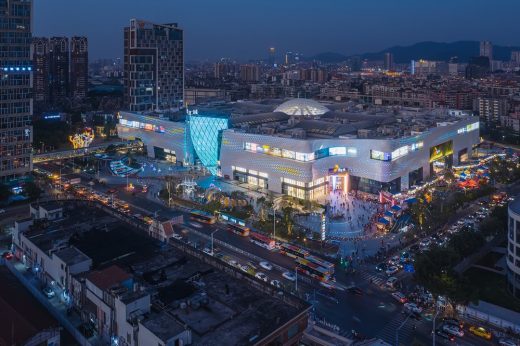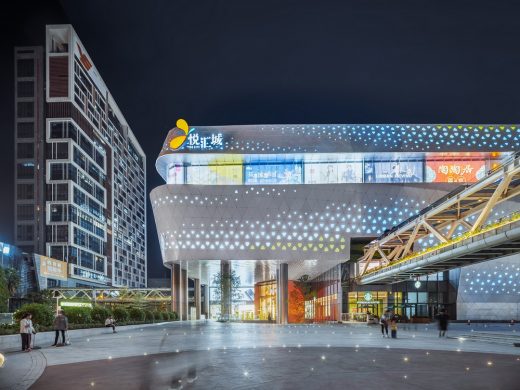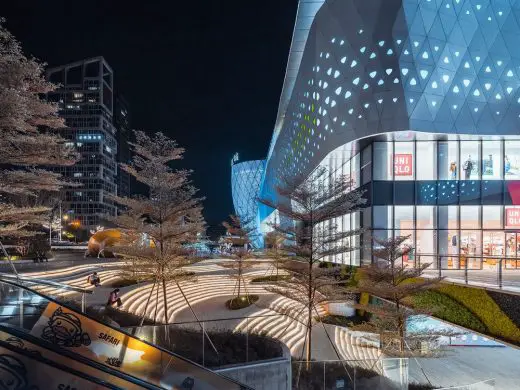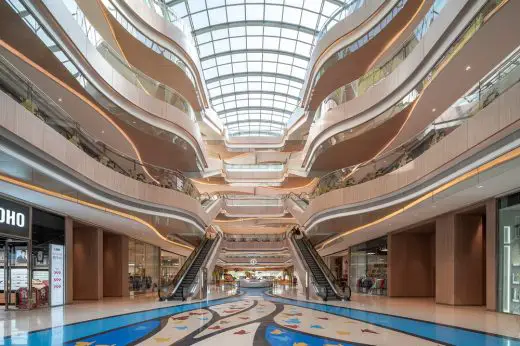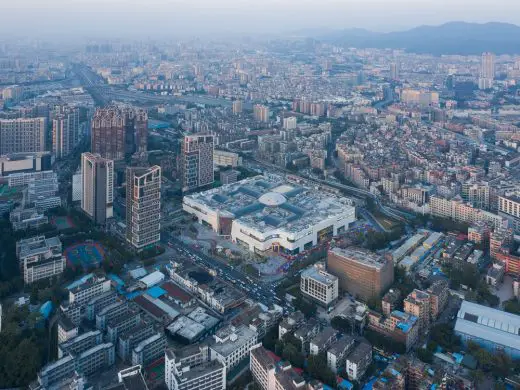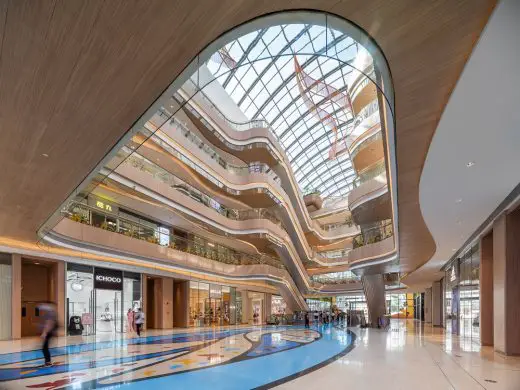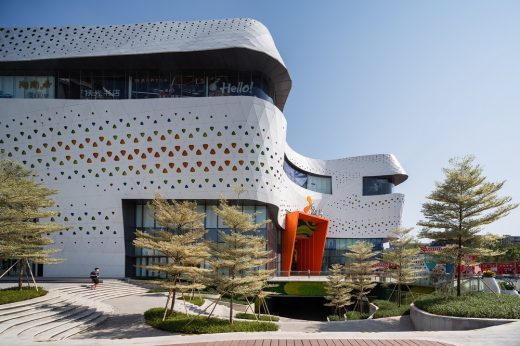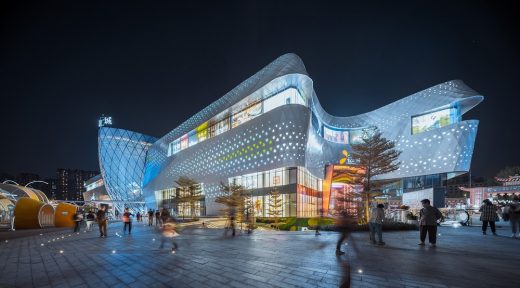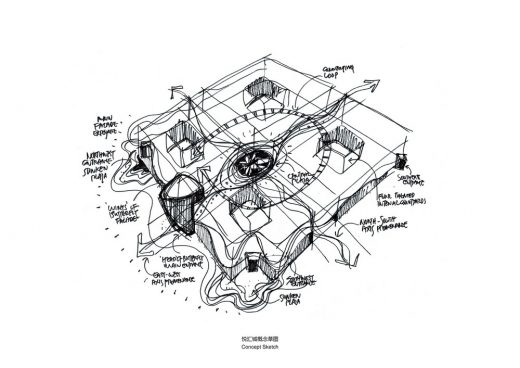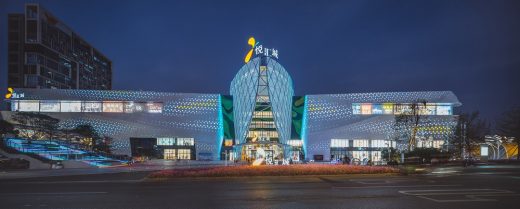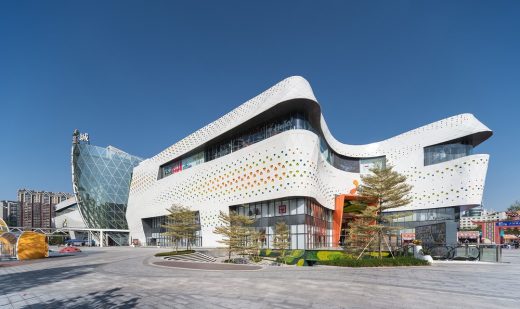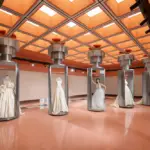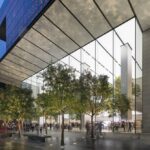Guangzhou Circle, Guangdong Office Building, Chinese Commercial Architecture Development, Images
Yue City Mall in Guangzhou
25 Mar 2021
Yue City Shopping Mall
Architect: Atelier DYML
Location: No. 150, Xiwan Road, Guangzhou City, Guangdong Province, China
Yue City is located next to Xiwan Road in the northern edge of Liwan District in Guangzhou, China, about 27km from the Guangzhou Baiyun International Airport and 2km from the Guangzhou Railway Station. After going through a demanding 600 days of transformation effort, it was unveiled to public in September 26th 2020 as the largest shopping mall in the western district and the second largest in overall Guangzhou city, turning a new page in urban revival.
Existing Conditions
Back in the 80’s, the site was once a cement production plant which was an iconic landmark of the developing communities. In 2006, in accordance with the government’s vigorous plan to upgrade the business service industries, the plant was demolished to make way for the Fortune World International Footwear Wholesale Plaza. The existing building was four identical square blocks, 100m long by 90m wide, 5 levels above ground and 2 levels below, a total of 280,000 sqm of building area organized by cruciform shaped promenades. Meanwhile, the facade was composed of identical square boxes all around which was quite easy to lose direction in such symmetry and lack of hierarchy.
The huge traffic on Liwan Road and confused pedestrian walkways, coupled with the lack of urban pockets has made the travelling experience less desirable. The old image of the lackluster and disorganized cement production plant sticks in the mind of the community.
The existing building was four identical square blocks, 100m long by 90m wide, 5 levels above ground and 2 levels below, a total of 280,000 sqm of building area organized by cruciform shaped promenades. At the intersection was a majestic 1,900 sqm circular plaza capped with a domed skylight. Meanwhile, the facade was composed of identical square boxes all around which was quite easy to lose direction in such symmetry and lack of hierarchy.
With time, cost and sustainability in consideration, we have decided to keep structural changes to the minimum, recycle most of the major equipment, and stay on course with the existing fire escape strategy.
METAMORPHOSIS
From a holistic approach towards the program, architectural design, and space planning, we arrived at the Design Concept – METAMORPHOSIS, a complete transformation that signals the rebirth of the development and rejuvenation of the community. It transforms the current big boxes into a series of fun and meaningful spaces, a joyful shopping destination, and an iconic landmark of the community.
Façade Renewal
The new façade has to leave a strong impression to the city and its people. With the parametric design tools, we drape over the existing massive boxes with more than 30,000 pieces of white aluminum panels with 5 different colored LED perforations, forming undulating waves that mimic the wings of a butterfly. At night time, the LEDs are programmed to lit up an impressive show, transforming and animating the urban streetscape.
Grand Gateway with Mega LED, the Head of a Butterfly
Along the 200m west main façade facing the urban plaza, we broke the plane and inserted a grand gateway into the building. The new gateway design breaths new energetic vibes to the city, especially at night when the LED media mesh is lit up.
Entrances and Plazas, Permeable and Welcoming
There are two secondary entrances each allocated at the northwest and southwest corners. The entrances are designed with sunken plazas to ease the natural slope of the site, and connect people at both the ground and basement levels. The sunken plazas not only bring values to the basement corner retail with more natural lights and visibility from the street level, but also provide social interactive venues which are articulated with four seasons landscape pods, water features and alfresco.
Spatial Reorganization
Working hand in hand with the leasing team, we came up with the idea of ‘an excursion in wonderland’ where we emphasized on creating memorable scenes inspired by a mix of indigenous, artistic and cultural, natural and high-tech elements at every important intersection to heighten the sense of explorations and the joy of discoveries.
In the efforts of converting a rigid wholesale box to a more sensible shopping mall layout with minimum impact on the existing structure, we kept the existing cruciform promenade and improved its circulation by linking to all the 14 atrium spaces and 7 entrances with a new loop. The combination of the cross and loop circulation avoids dead ends and enable people to travel easily from one point to another in a clear and simple manner.
The overall interior space uses light warm oak and white as the basic color scheme, while the floor and ceiling design utilizes curvilinear profiles in order to brighten up and soften the rigidness of the space. This also serves as a continuous backdrop for a mix of retail themes and programs.
A total of 8 uniquely themed spaces are purposefully planned across the mall. Besides the Grand Butterfly Boulevard and Plaza, there are also the Canton Avenue which is a clash of trend and culture, the Butterfly Wonderland which engages lifestyle techs and sports, the Floral Fantasy World that inspires imaginations and creativities, the Garden of Oz which is filled with trendy games and entertainments, and last but not least, the Cascading Mountains and the Streaming Waterfalls. It is a blend of impressions of art, culture, nature and technology working together to entice the five senses.
We also branch off from the main themes to create several streetscapes that enhance certain retail programs. They are the Canton Food Court with a parade of good eats, Kids World with fun interactive play yards, and Techno Sport with energized neon runways. These are elements of surprise and instagrammable moments which intensify the overall retail experience.
The careful and intimate design details are reflected in all the auxiliary space as well. The overall consideration for human scale and comfort extends throughout the malls even in the restrooms, elevator lobbies and information desk.
Through a 600-days of vigorous transformation, YUE City re-emerge as a vibrant development, with a sense of identity in the new horizon.
Yue City Mall in Guangzhou, China – Building Information
Client: Yuexiu Property
Project Location: No. 150, Xiwan Road, Guangzhou City, Guangdong Province, China
Project Type: Shopping Mall
Project Area: 280,000 sqm
Completion Time: September 26th, 2020
Design Scope: Architecture, Façade, Interior Retrofit
Design Service: Lead Architect, Concept to Design Development, Construction Documents Review, Construction Site Administration
Design Firm: Atelier DYML
Creative Lead: Josh Goh
Design Team: Liang Hua (Architecture Design Manager), Mingzhi He (Interior Design Manager), Meng Lu (Facade Design Manager), Demu Ao, Yun Xu, Dingwen Zhang, Lijiao Mu, Chang Hong, Junxi Tao,Qihao Zhong, Zhihuang Miu, Hongyu Tan, Junluo Chen
Architecture Design Institute: Guangzhou City Construction & Development Design Institute Co., Ltd.
Landscape Design: Guangzhou City Construction & Development Design Institute Co., Ltd.
Lighting Design: RDesign International Lighting
Curtain Wall Detail Development: Shenzhen C.S.C Decoration Design Engineering Co. Ltd.
Construction Design: China Construction Fifth Engineering Bureau Ltd.
Structural Consultant: Guangzhou Hanhua Architects+Engineers Co. Ltd.
Photographers: Jianquan Wu, Mingzhi He
Yue City Mall, Guangzhou Guangdong images / information received 250321
Location: No. 150, Xiwan Road, Guangzhou, Guangdong Province, China
Architecture in Guangzhou
Guangzhou Architecture
Guangzhou Architecture Designs – chronological list
TFD Restaurant
Architects: Leaping Creative
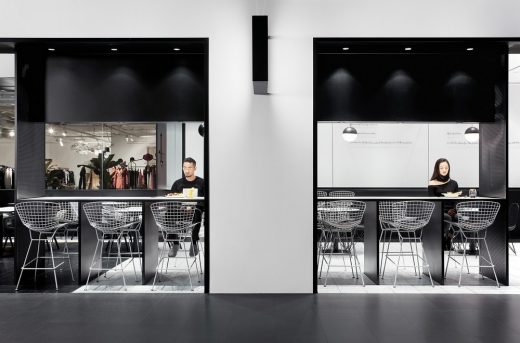
photograph : Zaohui Huang
TFD Restaurant in Guangzhou
GZ Conrad Hotel in Guangzhou City
Design: Cheng Chung Design, AFSO and AB Concept
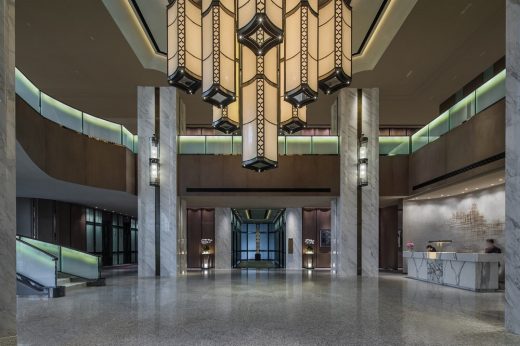
photography : CCD/ Cheng Chung Design (HK)
GZ Conrad Hotel in Guangzhou City
Haifeng Da’an Temple, Lotus Mountain, Haifeng town, Shanwei City, Guangzhou Province
Design: Shaanxi Lvyun Ancient Landscape Architecture Engineering Co., Ltd
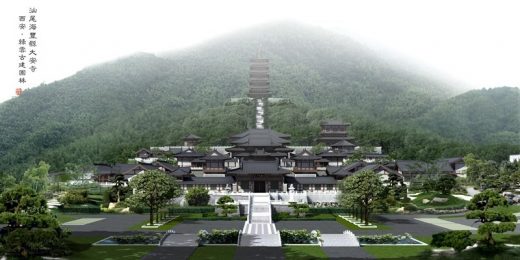
image Courtesy architecture office
Haifeng Da’an Temple
Parc Central
Design: Benoy with Ronald Lu and Partners
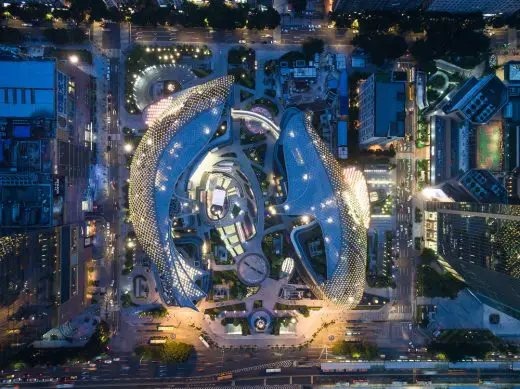
image Courtesy architecture office
Parc Central in Guangzhou
Architecture in China
China Architecture Designs – chronological list
Chinese Architect – Design Practice Listings
Beijing Architecture Walking Tours
Chinese Buildings – Selection:
Comments / photos for the Yue City Mall, Guangzhou Guangdong page welcome

