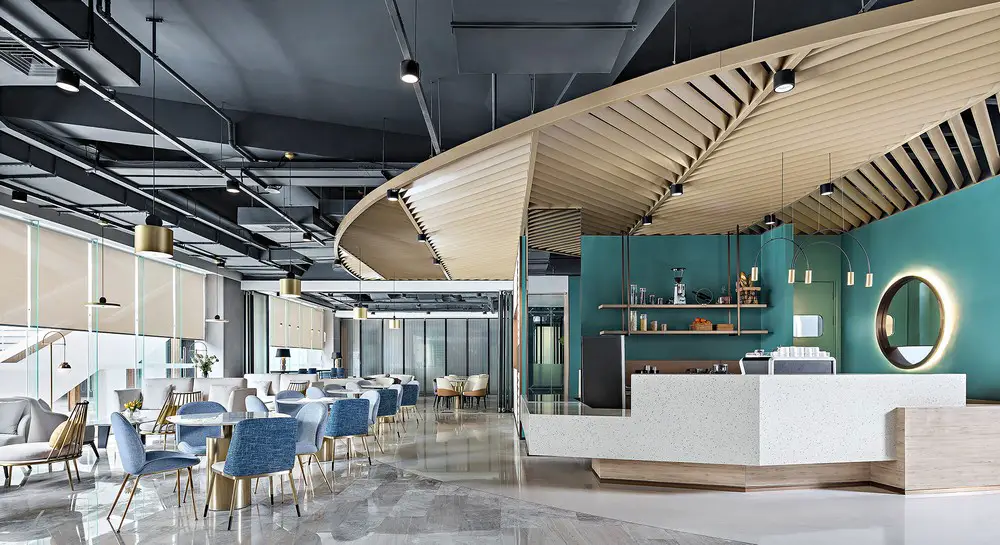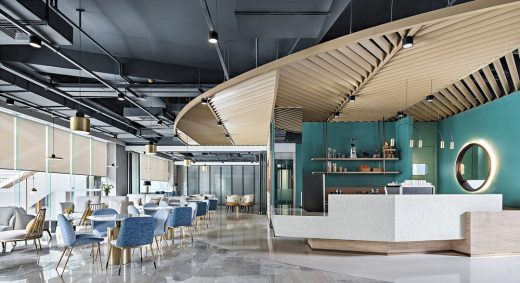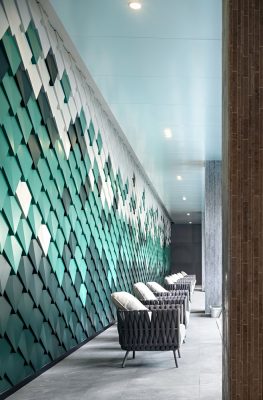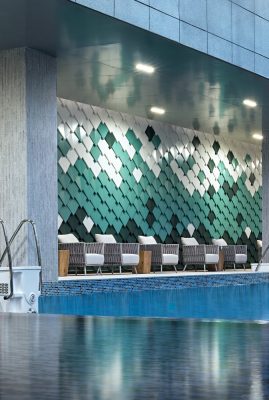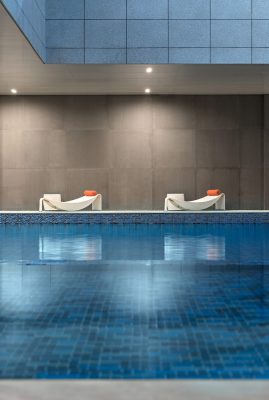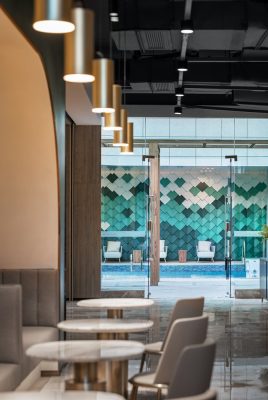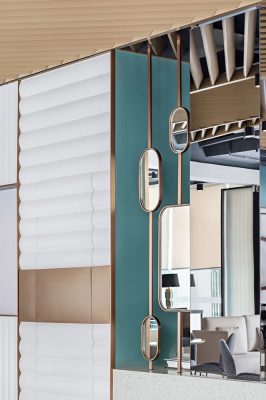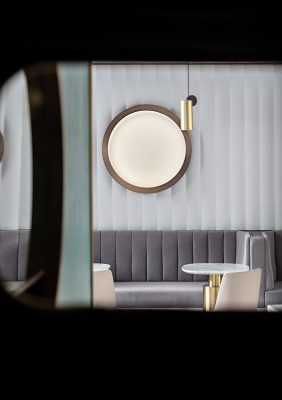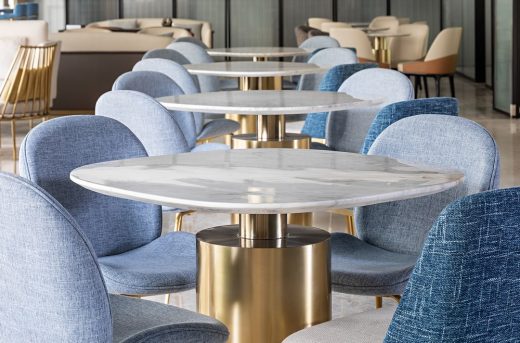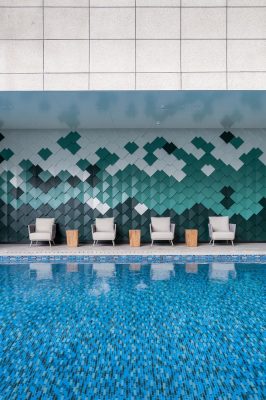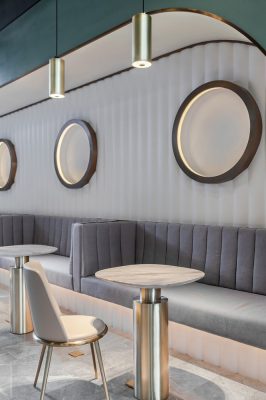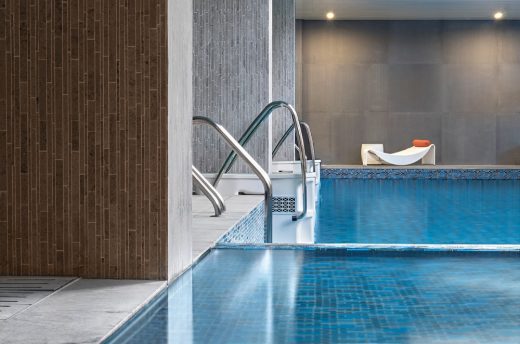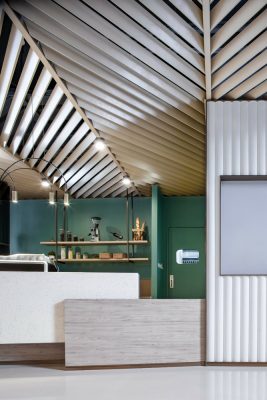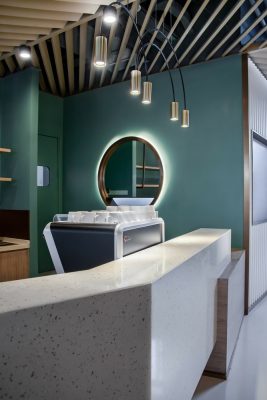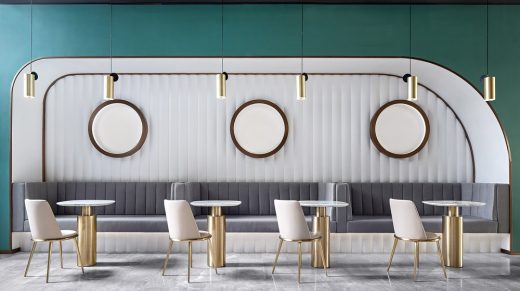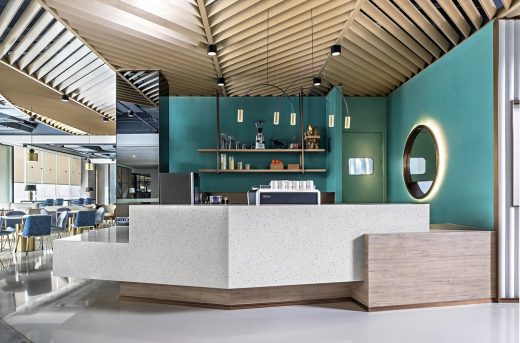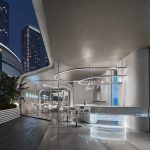Yanlord Clubhouse, Shenzhen Commercial Interior, South China Cafe, Architecture Images
Yanlord Clubhouse in Shenzhen
Contemporary Cafe Interior in Longgang District building design by CL3 Architects Limited, China
9 Apr 2019
Yanlord Clubhouse Building
Architects: CL3 Architects Limited
Location: Huilongbu Industrial Zone, Longgang District, Shenzhen, China
Yanlord Clubhouse is part of a grand new industry city project, which aims to facilitate the implementation of the city’s Eastward Development Strategy. Taking into account ecosystem and cultural context of local industries, CL3 worked to create a versatile experiential commercial space targeted at young urbanites.
Based on the youth’s consumption mentality, the interior design focuses on stylish, striking yet coordinated visual presentation, arrangement of freely-connected functional divisions as well as creation of emotional and intuitive ambience, in order to fit into the diversified lifestyles of young consumers. Such design concept was applied to all functional spaces.
The cafe can accommodate 60 people approximately. The design team chose natural peacock green as the main tone, equipped the space with a combination of furniture to meet a variety of functional needs, including three-seat booths, four-person sofas for negotiation purposes, and a bar counter with stools.
Considering the flexibility of the layout, folding glass panels were used as partitions, making the cafe a multifunctional communication area for networking events and parties.
Shenzhen is an international city surrounded by mountains and sea. The designers refined the natural and cultural impressions of the city into design elements and integrated them in the overall space.
From the superposition of boxes for the service counter and the unconventional arrangement of the aluminum ceiling bars which were vertically, horizontally or obliquely aligned, to the semi-circular terrazzo area on the floor, all abstractly and specifically reflect the image of the city — high and low buildings scattered, road networks interconnected.
A variety of supportive spaces were created in the clubhouse, such as the multifunctional kitchen and recreation room serving for small parties and cooking classes.
The outdoor swimming pool beside the cafe features a wall with geometric formations that abstractly constitute a spectacular view of mountains, and a color palette of white and peacock green which together present gradient visual effect. Standing in front of the wall, people would be spontaneously immersed in artistic thinking, which helps to balance the fast pace of urban life.
Yanlord Clubhouse, Shenzhen – Building Information
Completion time: November 2018
Design company: CL3 Architects Limited
Design team: William Lim, Ricky Chung, Lena Yan, Xianting Lai, Jingcai He, Aking Zhu, Dandan Gong)
Client: Yanlord Land (Shenzhen)
Location: Huilongbu Industrial Zone, Longgang District, Shenzhen, China
Area: 1990 sqm
Main materials:
GRG (white striped backdrop at the cafe’s booth area)
Custom made aluminum panels (wall finish in swimming pool)
Light beige cemstone (bar counter)
Grayish beige cemstone (flooring in cafe)
light gray fabric covering (sofa seat in cafe)
Light green reflective paint (wall finish)
Laminated glass (folding door in recreation area)
Wood veneer (reception backdrop)
Photography: Nirut Benjabanpot / b+m studio Kelvin
Yanlord Clubhouse in Shenzhen images / information received 090419
Location: Shenzhen, People’s Republic of China
Architecture in China
Contemporary Architecture in China
China Architecture Designs – chronological list
Chinese Architect – Design Practice Listings
Shanghai Architecture Walking Tours
A building in Shenzhen by SPARK Architects on e-architect
Prince’s Building in Shenzhen
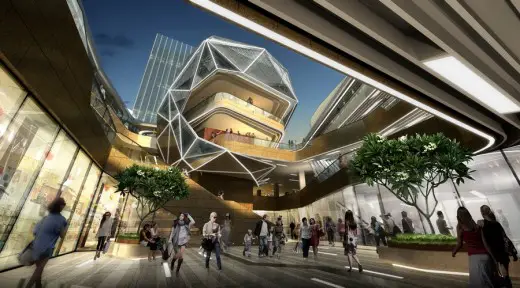
image courtesy of architects
Building in Shenzhen by SPARK Architect
Comments / photos for the Yanlord Clubhouse in Shenzhen page welcome

