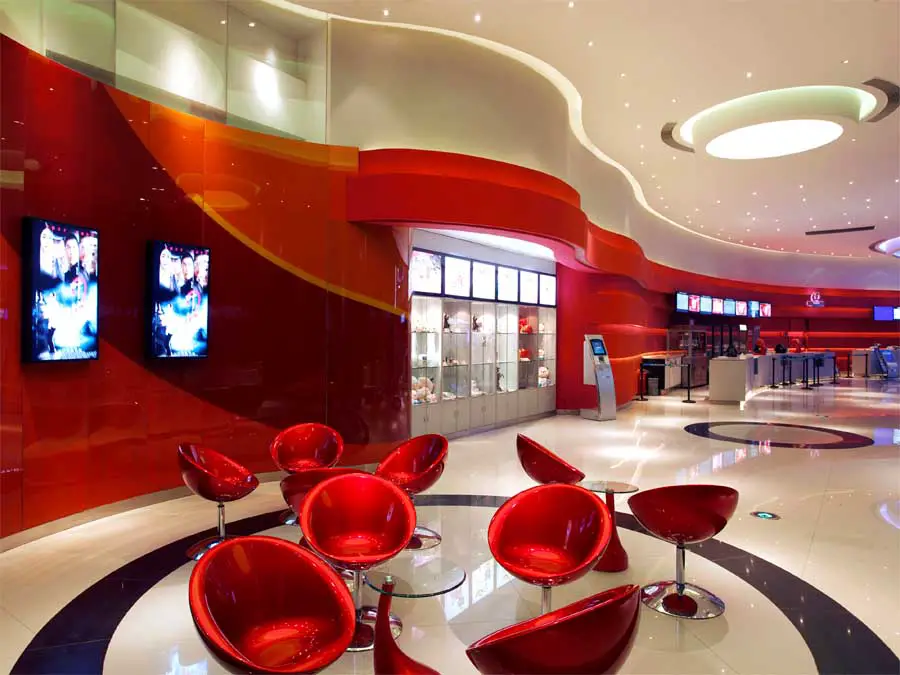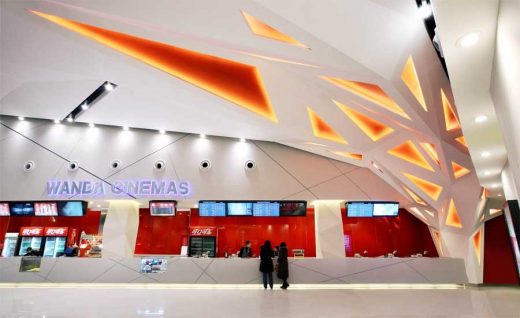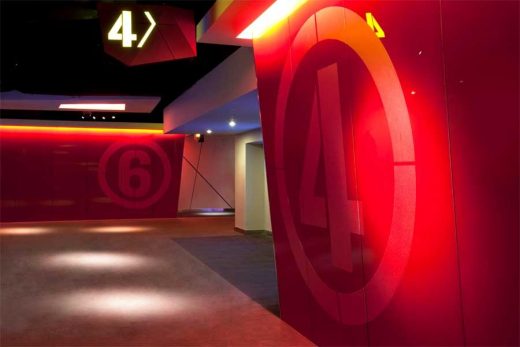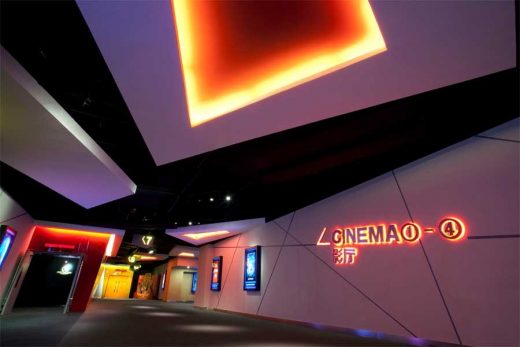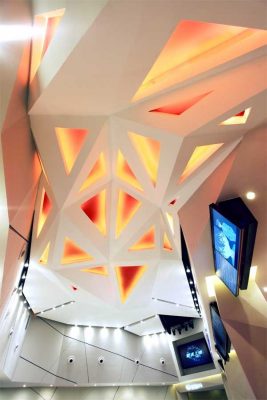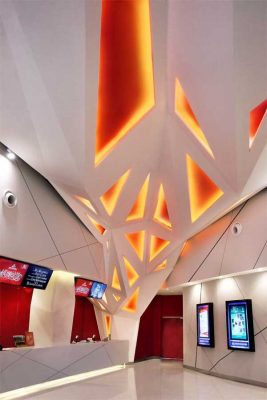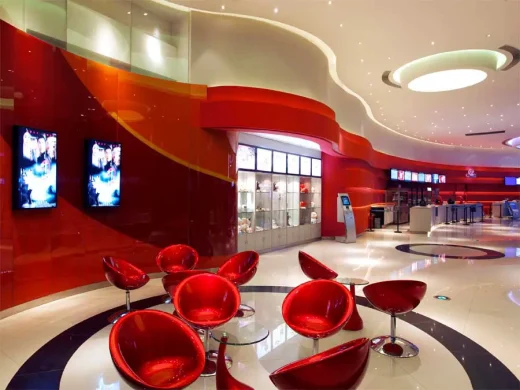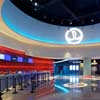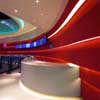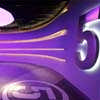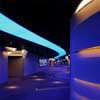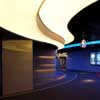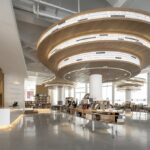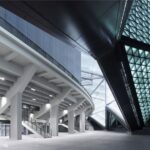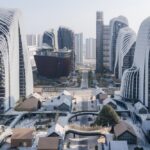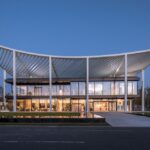Wanda International Cinemas, New Chinese Building, Modern Cinema China Design Project
Wanda Cinemas, China Building
Contemporary Luoyang + Nanjing Buildings design by AXIS design union
14 Mar 2012
Wanda International Cinemas Building
Location: Luoyang, China
Design: AXIS design union
Photographs: Kuozeng Jiang
Wanda International Cinemas
“Dream” is the design concept of the Luoyang Wanda International Cinema. The fifth generation film director in China – Yi-Mou Zhang has once said that: “Movies are dreams.” Movie itself is a dream, a fantasy, and it gives people endless imagination. The ultimate aim for this project is to create a wonderland which people can leave all the trouble and worry behind, fall into the movie and enjoy the imagination with the pleasure.
Inspired by the “Hong gao liang” (also named “Red Sorghum”), which is Director Yi-Mou Zhang’s first movie. The movie was a great success; it had won many international awards and became a mile-stone of China movie in the world, so it is the most representative of China movie. Red is used as the key tone of the cinema, it matches the theme of “Red Sorghum”, but also matches with the cooperate color of Wanda. The innovative Chinese style brings the new wave to Luoyang, people will immediately experience the surrealistic ambience once they set their feet into the cinema.
The irregular geometry pattern decorates the ceiling which is transformed into the illustrative Sorghum, plus the LED red light exaggerates the dimension of the sorghum ceiling. In order to stand out the geometry style, the wall finishing is also filled with crisscross linear art. Lighting becomes the partition between the lobby and theaters.
The irregular geometry pattern ceiling finishing was use to connect the aisles and lobby; Using the bright light in the lobby is to gather the audiences, walking on the aisles to the theaters, the darken light was the sign to the audience to prepared themselves for the movie.
The shapes of the theatre entries were designed as unique, stylish geometric boxes so as to implement the whole geometric style. Well use of red and yellow for lighting and wall finishing is a perfect match of the Wanda International Cinema, it present the absolute balance of funny and fancy but never fussy.
Wanda International Cinema Luoyang – Building Information
Client / Developer: Wanda International Cinema, China
Environmental Engineer: CNI, Hong Kong
Structural Engineer: CNI, Hong Kong
Built: 2010
Wanda Cinema Luoyang images / information from FD
Wanda International Cinemas Nanjing Building News
Location: Nanjing, China
Design: AXIS design union
Photographs: Dereck Cheung
In order to benchmark modern cinema designs in Nanjing, the design team developed a “dreamlike’ concept to suit the most upbeat and trendy lifestyle, a design journey to creating a dream space started. Brought together with hardware and software, a new kind of cinema is born.
Concept
If movie studios were places that dreams were born, then theatres must be cradles for dreams – creating different emotions: happiness, anger, sadness, enjoyment, and each of them makes us feel like more human. Therefore, film roll is the key theme of the Nanjing Wanda. Ring-shape ceiling is an abstract expression of film cassettes, while the impressive red and “LED films” fly all-around the theatre emphasize the theme, give a strong sense of fantasy and make it a perfect lullaby for the lead to dream.
Hardware
The cinema complex has 4250 luxury seats in total; Cinema Hall 1 is the largest one, which can accommodate 400 audiences. Video room is full of Christie digital projectors. Harkness metal screen, Schneider high-resolution projection lenses, Dolby-CP750ES digital decoder and DTS digital decoder.
With the most advanced 3D projection device and state-of-art visual-audio equipment, audience could enjoy a brand-new experience under the cozy and comfortable setting. User-friendly design of the VIP rooms and unique coffee lounge could be used as a place where audience might enjoy a drink before movies. Also, wireless network is available for customers to access the internet. These are no doubt marks Nanjing film entertainment industry has entered into a new era.
Wanda International Cinema Nanjing – Building Information
Client / Developer: Wanda International Cinema, China
Structural Engineer: Jining Engineering & Contracting Ltd., China
Built 2010/11
Wanda Cinema Nanjing images / information from FD
Location: Luoyang, China
Architecture in China
China Architecture Designs – chronological list
Chinese Architect – Design Practice Listings
Beijing Architecture Walking Tours
Chinese Buildings
China World Trade Tower, Beijing
Design: Skidmore Owings & Merrill
China World Trade Tower
Central Chinese Television Tower, Beijing
Design: OMA
Chinese TV Building
CITIC Headquarters Tower, Hangzhou
Design: Foster + Partners
CITIC Headquarters Tower
Z15 Tower, Beijing
Design: TFP Farrells, BIAD, ARUP and MVA
Z15 Tower China
Nanjing Tower Block Buildings
Design: von Gerkan, Marg and Partners (gmp)
Nanjing Tower Buildings
Wanda Harbin Indoor Ski Resort, north east China
Design: Patel Architecture Inc. + GDF Design associates
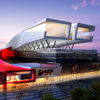
picture from architect
Comments / photos for the Wanda International Cinemas by AXIS design union page welcome

