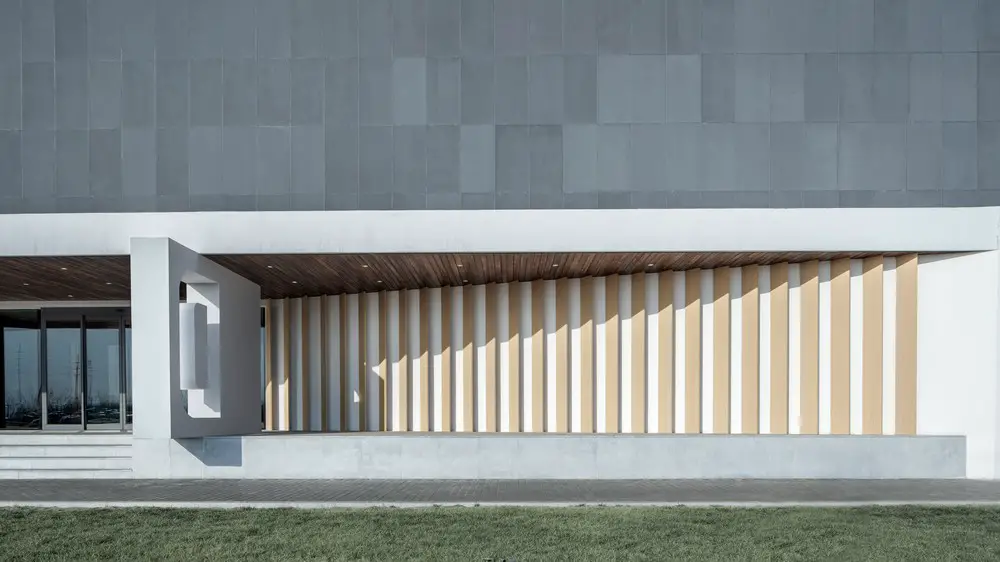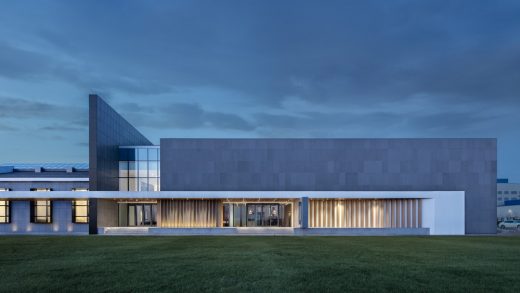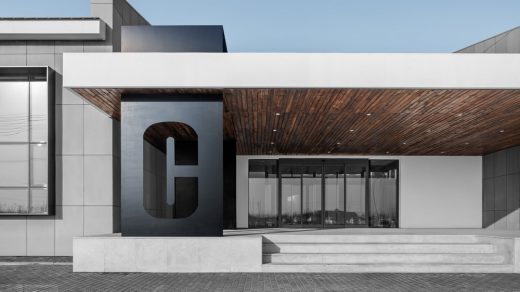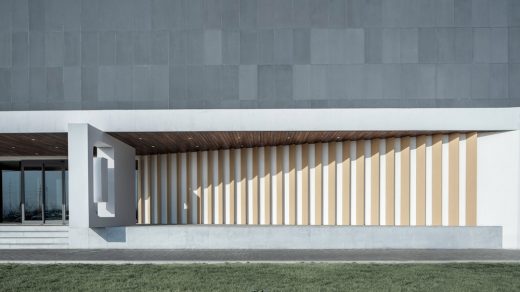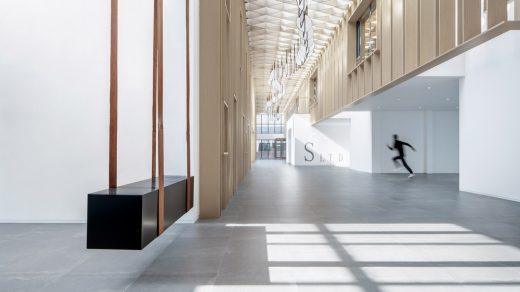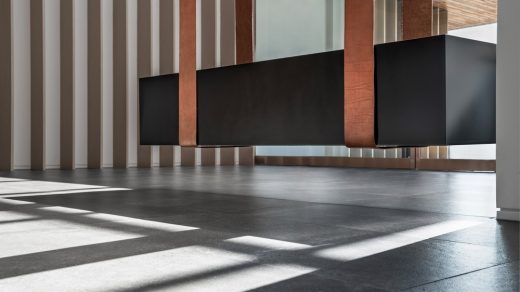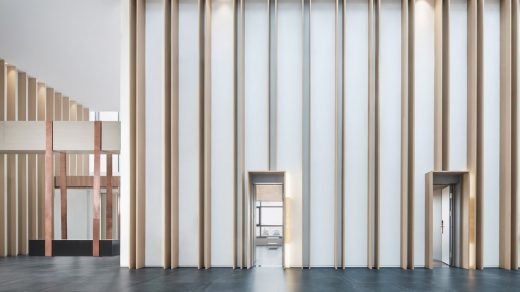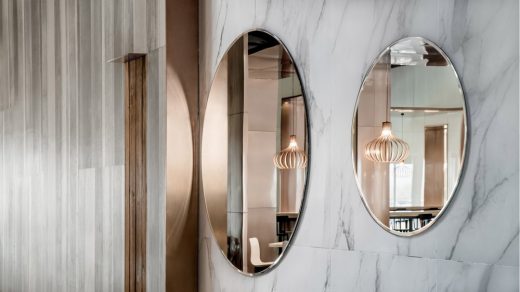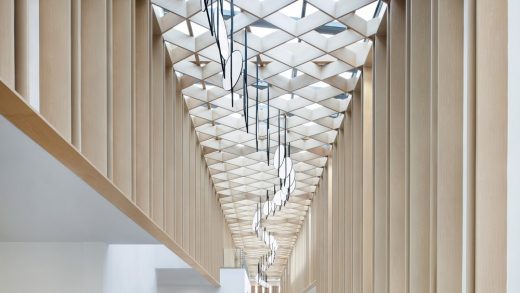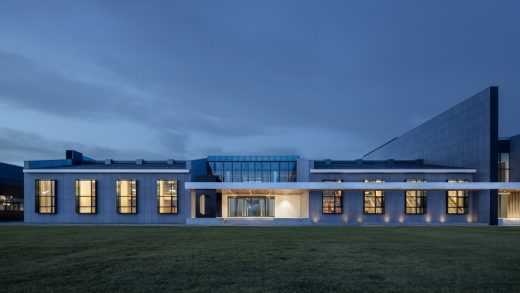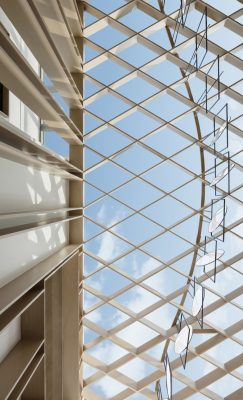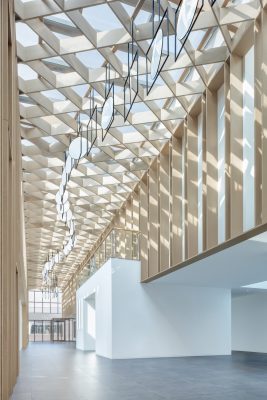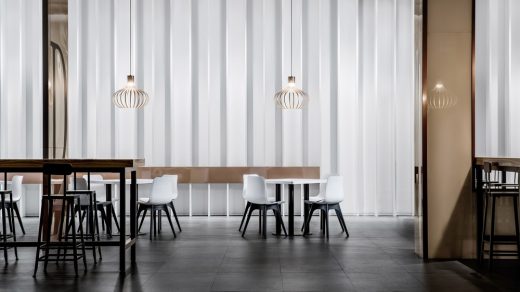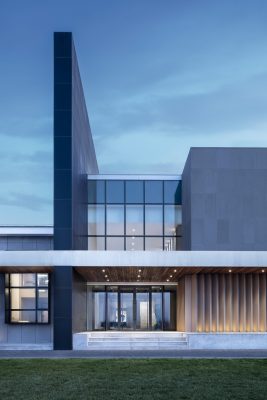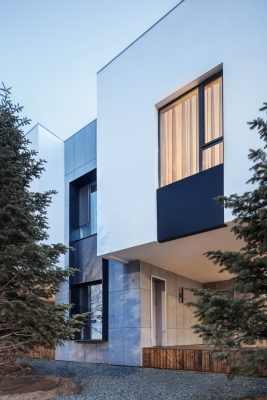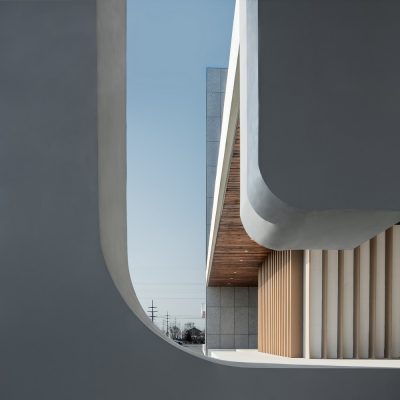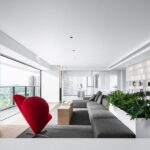Tenglong apartments Liaoning, Anshan Building, Chinese Contemporary Design Images
Tenglong apartment’s space design in Liaoning
New Anshan Architecture Project in NorthEastern China building by CUN Design
16 Aug 2019
Building for Anshan Shenlong Tengda Industry & Trading Co., Ltd.
Architects: CUN Design
Location: Anshan city, Liaoning Province, Northeast China
Photos by Wang Ting, Wang Jing
At the end of 2018, in the winter, CUN Design were fortunate to have received an architecture project from the North.
The designer had to make a comprehensive apartment building for the executives and some employees living in the company’s factory area to solve the life problems in the enterprise area.
It was the first time for CUN Design to design an apartment complex and also the first time to engage in decoration selection, landscape design, interior design and installation art in just one project. So this task was both interesting and challenging at the very beginning.
Centered on the core area, we set out to plan the function layout of the whole complex and designed every area after careful thinking.
As there will be close to 200 people living in this home, the building also includes a restaurant, a gym, and an employee activity center. So it is most important to complete the orderly arrangement and diversion.
The whole building presents a long strip, and the outline of the building is straight and boring, and there is no sense of volume. So we made a design with several differently oriented entrances to the originally important accommodation area, combined with the entrance number. Let the huge letters become the entrance shape while also completing the guiding problem. At the same time, the wall was raised at the entrance of the main building, and a new canopy was made to complete the gradual guidance of the ash space.
In the restaurant section, the architects extended the far-end wall to make it a welcome situation. The whole building is rhythmic, without any uniformity, and is clearly diverted.
Anshan City is located at the southeastern edge of the Songliao Plain in mid-latitude and belongs to the tem-perate monsoon climate zone. The main climatic characteristics are: four seasons distinct, rain and heat in the same period, dry and cold in the same season, abundant precipitation, suitable temperature, rich light, se-vere weather such as wind, hail, drought, frost and frost have different degrees in different years and seasons.
Combined with regional characteristics, the sunshine time in Anshan is relatively short and the winter is rela-tively cold. So we have to do a room temperature interactive room, which will strengthen the link between people. Let people have a secondary lobby indoors, which can strengthen the link and communication time between people, and enhance the interaction of the whole apartment.
When the interactive atrium is completed. The whole is a glass roof with a sun room. Although the sun is very good, the air quality in Anshan is not very good, so there are more dust in the four seasons. And most of the time the sun is a form of direct sunlight. The temperature control and the comfort of people are not very good. We use the cross X shape to make the grid system of the whole space.
First, the temperament of the space is formed. Secondly, the cross-type x-space is like a blind, which solves the problem of sunshine dispersion in the overall space. At the same time, the vertical grille can also simply shield the privacy between the window and the window, so that the interaction space makes people feel the comfort is strengthened. While solving the function, we also shaped the temperament and form of space.
This company does not have a single factory and hundreds of workers. In other places, they will also set up a branch. Therefore, in order to complete the standardization and economical design and construction costs of the company in the future. We have modularized integration and refined design of the apartment’s rooms. This is the case for each room. The location of the bed and cabinet forms a separate function and framework.
When the site construction is completed. The frame processed by the furniture factory will also be installed into the room to form a sleep system for the entire room, and can be completely produced by a third-party factory in the future replication process. This strengthens the standardization of enterprise space and the efficiency of replication.
When the design is complete. Party A hopes that we will add some soul design to this space. So we combined the company’s name “Tenglong” to make a dragon-like device. Hang it in the entire interactive space. Form a flowing device. This device is formed with elements of a kite. The most primitive element design, so that it is connected in series into a long dragon. When the season is good, the wind passes through this interactive space as a whole. The piece of the device will sway with it, lifelike. The wind also participated in this design.
At the end of 2018, in the winter, we were fortunate to have received a case from the North. The designer had to make a comprehensive apartment building for the executives and some employees living in the company’s factory area to solve the life problems in the enterprise area.
Tenglong apartment’s space design – Building Information
Project name: Tenglong apartment’s space design
Architecture Firm: CUN Design
Website: www.cunchina.cn
Contact e-mail: [email protected]
Completion Year: 2018
Gross Built Area: 4300㎡
Project location: Anshan, Liaoning, Northeast China
Lead Architects: Cui Shu, Liu Xiaoyu
Design Team: Miao Debao, Zhao Ya
Clients: ANSHAN SHENLONGTENGDA INDUSTRY &TRADING CO., LTD
Material: Cement fiber board, aluminum board wood grain transfer printing, Xin Zhong Yuan Ceramics wall tiles, wood veneer
Brands / Products
Please share with us the materials and manufacturers that you used in your project(s). This vital piece of information will help architects around the world find the best resources for their projects.
Brand Product Name / Code
Xin Zhong Yuan Wall and floor tile
Photo credits: Wang Ting, Wang Jing
Tenglong apartment’s space design, Liaoning images / information received 150819
Location: Anshan city, Liaoning Province, China
Architecture in China
China Architecture Designs – chronological list
Chinese Architect – Design Practice Listings
Beijing Architecture Walking Tours
TFD Restaurant
Architects: Leaping Creative
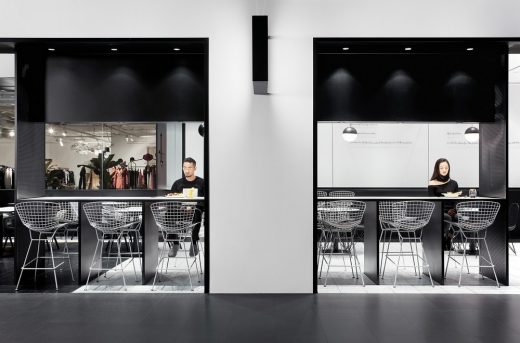
photograph : Zaohui Huang
TFD Restaurant in Guangzhou
GZ Conrad Hotel in Guangzhou City
Design: Cheng Chung Design, AFSO and AB Concept
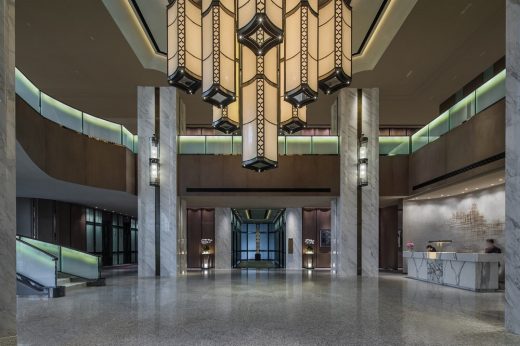
photography : CCD/ Cheng Chung Design (HK)
GZ Conrad Hotel in Guangzhou City
Haifeng Da’an Temple, Lotus Mountain, Haifeng town, Shanwei City, Guangzhou Province
Design: Shaanxi Lvyun Ancient Landscape Architecture Engineering Co., Ltd
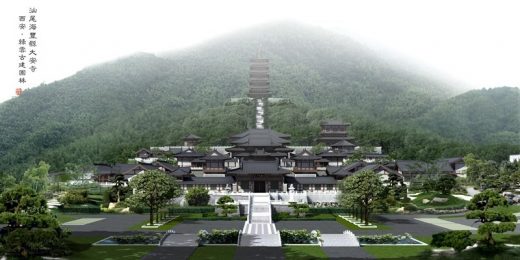
image Courtesy architecture office
Haifeng Da’an Temple
Parc Central
Design: Benoy with Ronald Lu and Partners
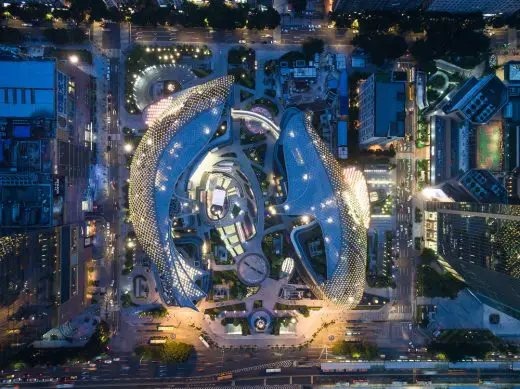
image Courtesy architecture office
Parc Central in Guangzhou
Comments / photos for the Tenglong apartment’s space design page welcome

