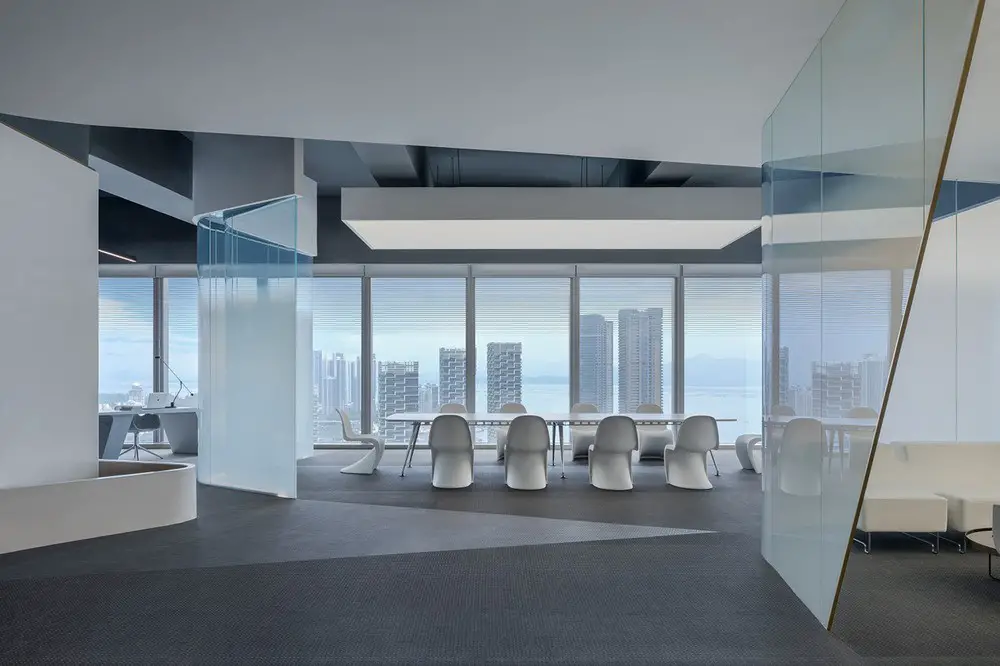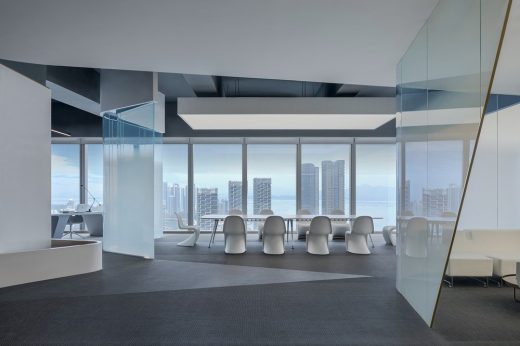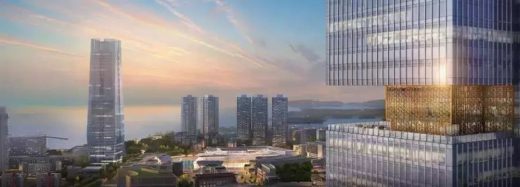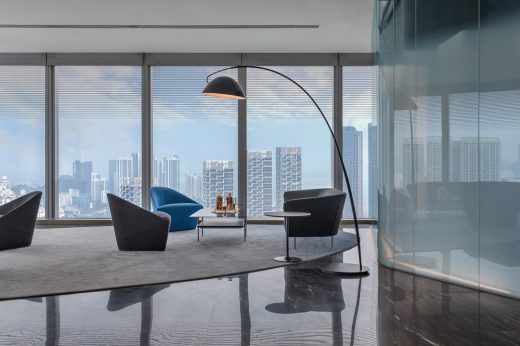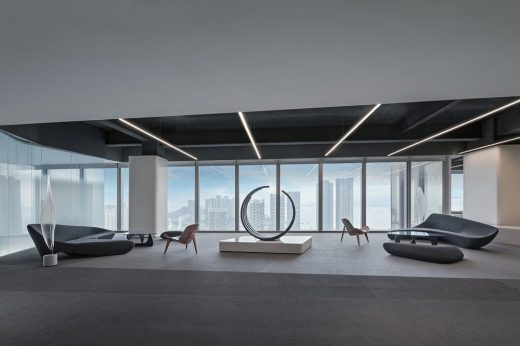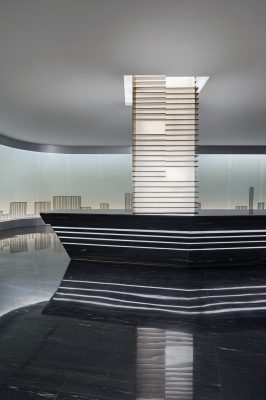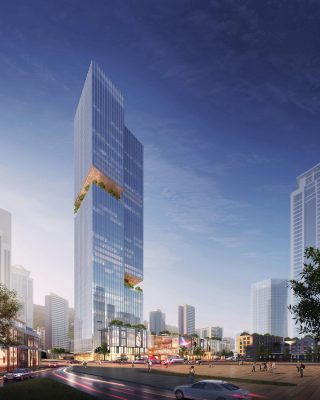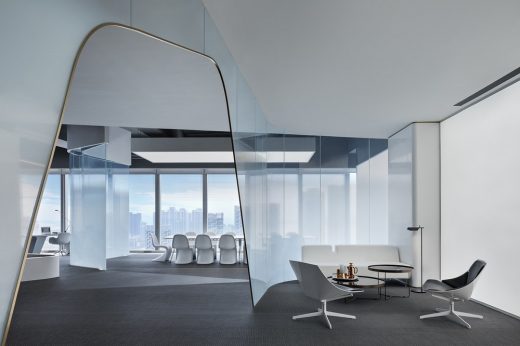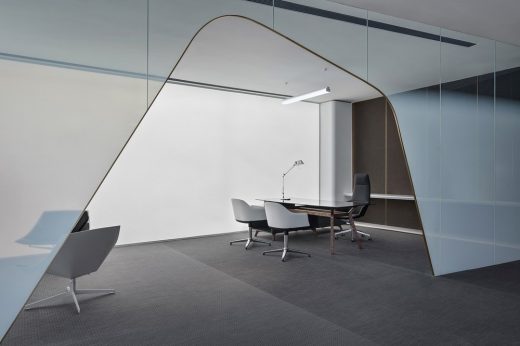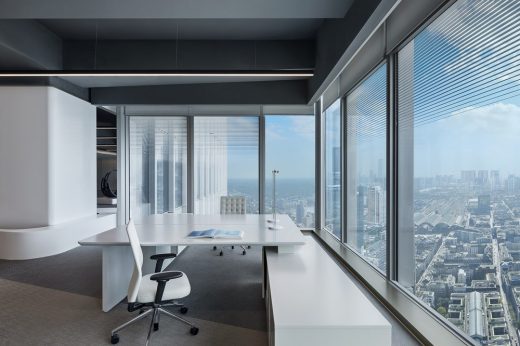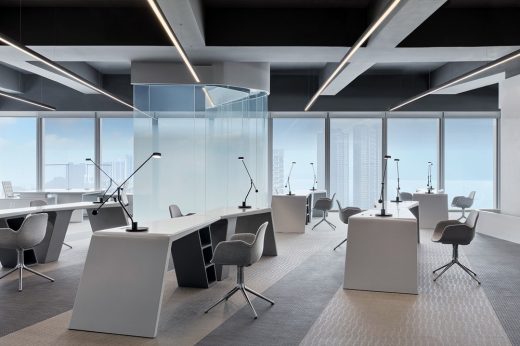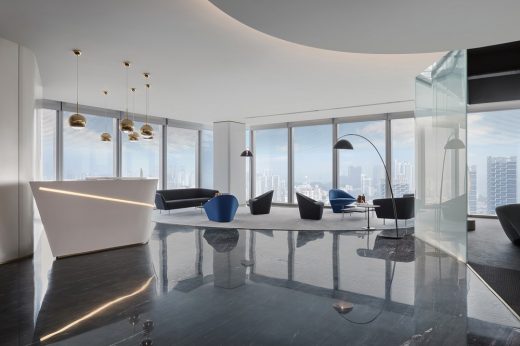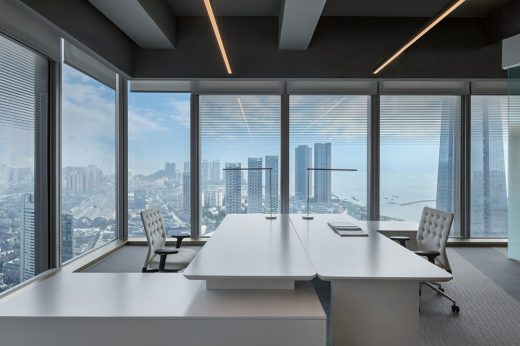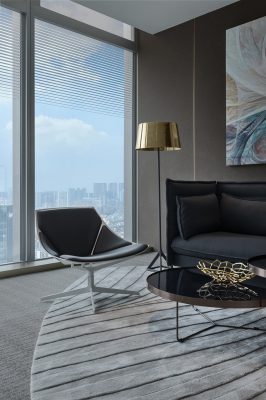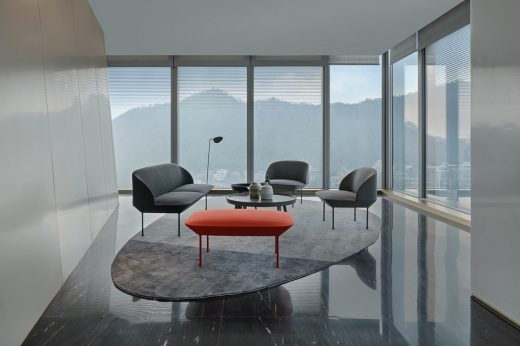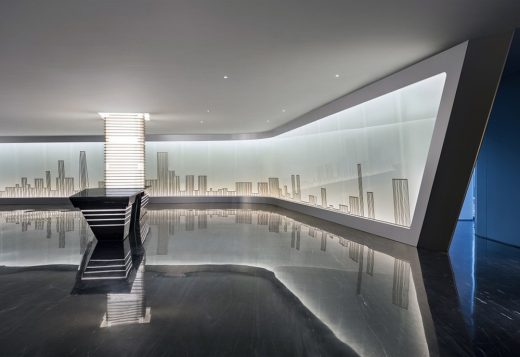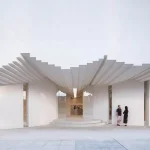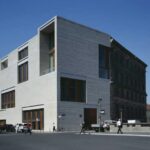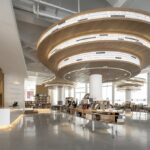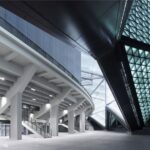Shenzhen Prince Plaza Exhibition Center, Chinese Modern Interior Architecture, China Images
Prince Plaza Exhibition Center in Shenzhen
4 Apr 2021
Shenzhen Prince Plaza Exhibition Center
Interior: YuQiang&Partners
Location: Shenzhen, China
Shenzhen Prince Plaza Exhibition Center
Each city has its own landmarks, and Shenzhen has never lacked one with personality. Kingkey 100, the Ping’an International Financial Centre and Prince Bay represent the city’s energy.
Relying economically on Shenzhen’s only international home cruise port, and organically integrating mountains, water, and the city, Prince Bay is creating a new image for Shenzhen’s future. The first-rate Prince Plaza offices are the thickest stroke in this brushwork.
Composed of a series of horizontal commercial buildings, another of vertical office buildings and facing the bay with Nanshan park in the background, Prince Square is richly endowed with a unique mountain and sea landscape. The external architecture was designed by the Office for Metropolitan Architecture (OMA). In this office tower, shaped like an art gallery, YuQiang & Partners created a modern commercial office exhibition space for China Merchants Shekou Holdings with a theme of energy.
Palissandro blue marble and acrylic form the rudiments of Prince Plaza and the office skyscraper rise to draw one’s attention.
Within the scope of enclosed spaces, the Shekou buildings stand out for their organization. The designers extracted different modern forms and shaped the metalworks to outline the resplendent skyline of the Guangdong-Hong Kong-Macao Greater Bay Area.
The design interacts with the lighting to brighten up the space. In the viewing platform, with solid grey tones, Mutto’s Oslo series sofas create a comfortable, quiet corner.
In the multimedia exhibition hall, the modern China Merchants Shekou exhibition hall is replete with science and technology, creating the ultimate immersive experience. In contrast to the dark environments created for multimedia exhibition halls, based on connection and interaction between the city and the natural environment, the designers organically combined mountains, water, and the city to create three viewing platforms. This layout recreates the open flow of office areas.
A glass wall, resembling a luminous installation piece, effectively divides the space, forming an artistic space in the style of Richard Sierra.
The designers fully conveyed the image of Prince Square as an artistic center – an urban aesthetics application platform from five perspectives: the city, space, buildings, people, and art. Visitors can feel the pulse of the city from its heights.
The traditional giant desks are replaced by many smaller open desks. The clean lines and blocks subtly balance the warmth of the office and the interpersonal relationships of modern society, creating a minimalist office space from solid grey.
The designers absorbed wisdom from Richard Sierra as he discussed the relationships between art, space, and audiences. “The audience is part of the work. As they wander around, they experience different perspectives. This process includes expectations, memories, space, walking, and observation.”
The glass wall, with a strong sense of flow, is integrated harmoniously with the city view, unifying the overall composition and integrating the spatial composition, so that the office space explodes with dimensional field energy. Viewers standing here are also in the invisible artistic energy field.
Prince Plaza Exhibition Center in Shenzhen, China – Building Information
Architects: YuQiang&Partners
Design Area: About 16,000 sq. ft.
Completion Date: September 2019
Project Location: Shenzhen, China Photographer: Shawn
About YuQiang & Partners
YuQiang & Partners was founded by Mr. Yu Qiang in 1999, exclusively working as an interior design platform for outstanding interior designers to develop themselves under the leadership of versatile designers. At present, he established three subsidiaries include YuQiang & Partners, WOW DECO, and PP Design Gallery, providing customers with a comprehensive design services system.
The studio is walking towards the improvement of design perception through interacting with information technology and, in the long run, leading to making the team have an advanced, globalized, and active view of design. Created 20 years ago, the studio has become an experienced team of 150 members. The team consists of creative designers and architects with a bunch of experience from mainland China and abroad. YuQiang & Partners has developed a completely organized project execution and management system, effectively taking control of the whole process of construction and ensuring the achievement of design. Meanwhile, it helps customers reduce the consumption of time and cost positively in terms of project management.
Photographer: Shawn
Shenzhen Prince Plaza Exhibition Center images / information received 040421
Location: Shenzhen, China
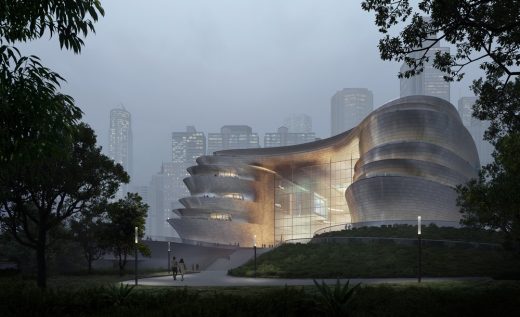
rendering © Brick
Shenzhen Science & Technology Museum
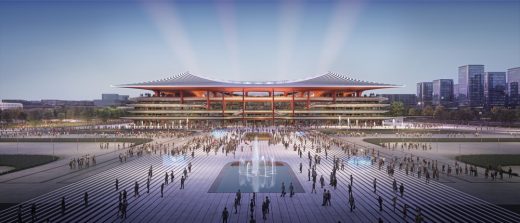
render by Atchain
Xi’an International Football Centre
Design: Zaha Hadid Architects (ZHA)
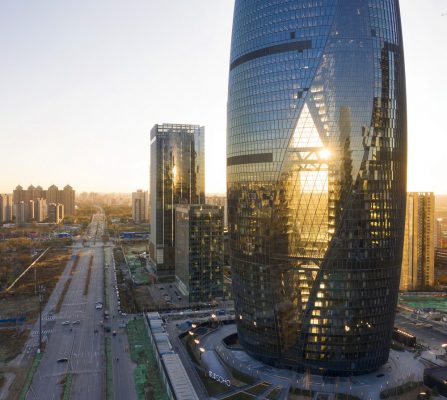
photograph : Hufton+Crow
Leeza SOHO in Beijing
Architecture in China
Contemporary Architecture in China
China Architecture Designs – chronological list
Design: MAD Architects
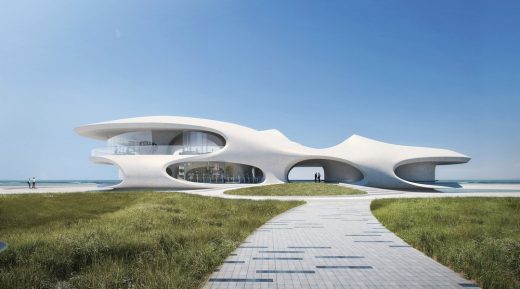
image courtesy of architects
Wormhole Library
Architect: gmp · von Gerkan, Marg and Partners · Architects
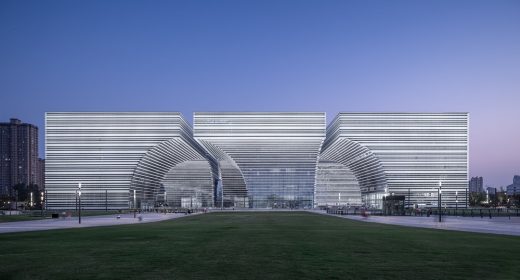
photography © Schran Images
Changzhou Culture Center Building
Southern China Buildings
Southern Chinese Architecture – Selection
Architects: Aedas
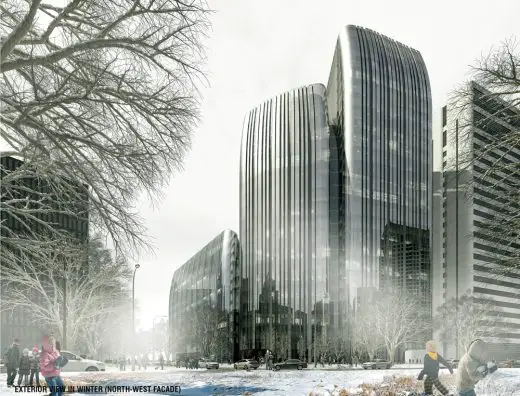
image courtesy of architects office
Jilin Financial Centre Commercial Complex Building
Architects: 10 DESIGN
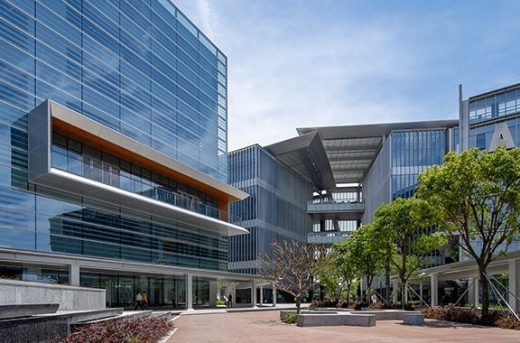
image courtesy of architects office
Industrial Service Centre in Jinwan Aviation City
Comments / photos for Shenzhen Prince Plaza Exhibition Center page welcome

