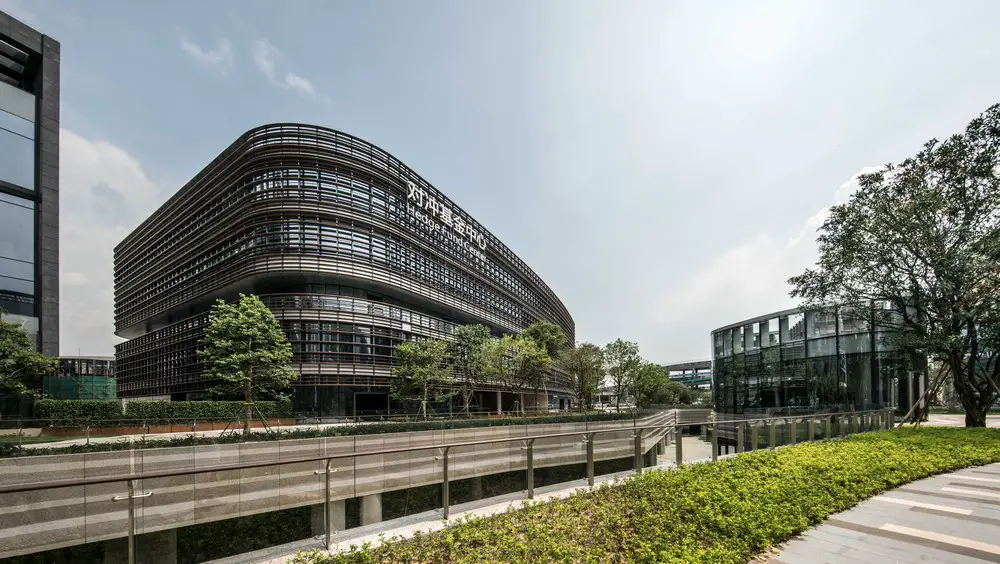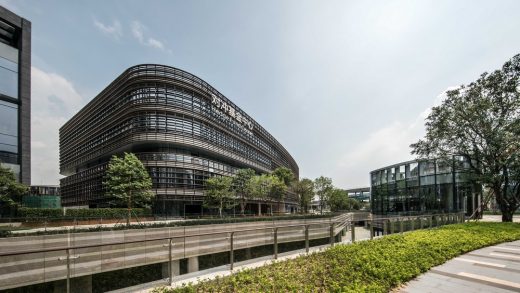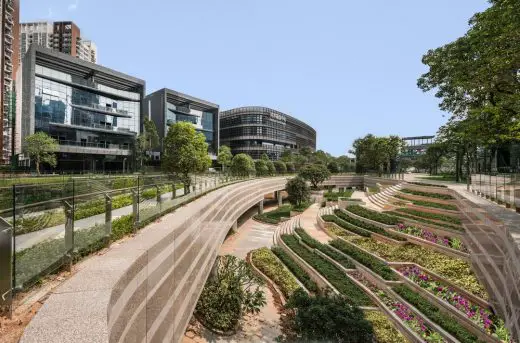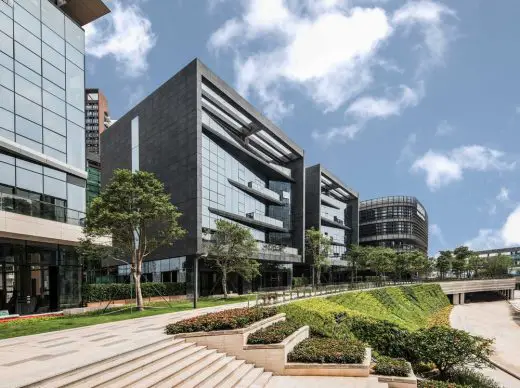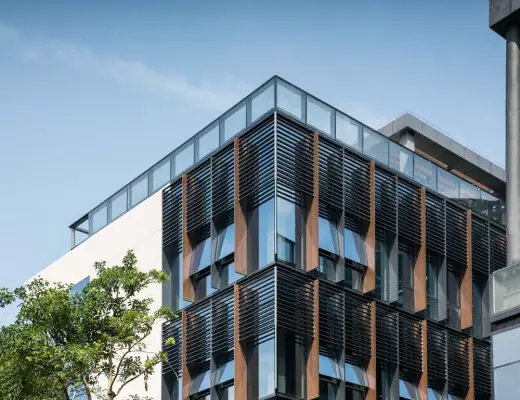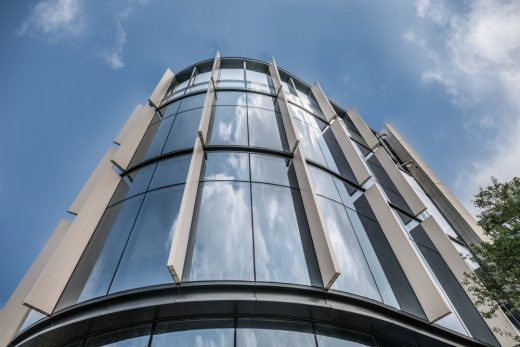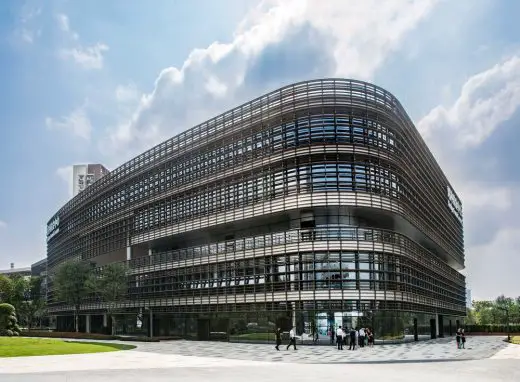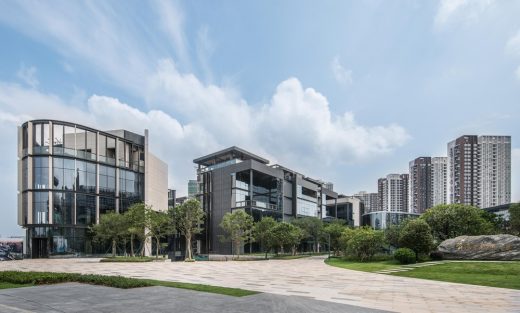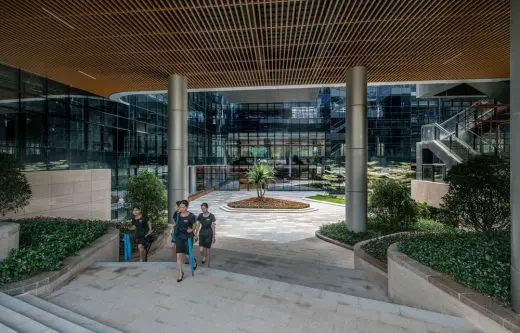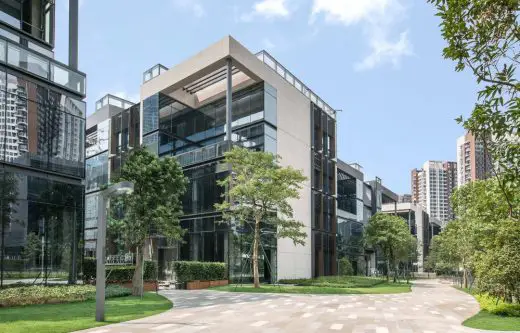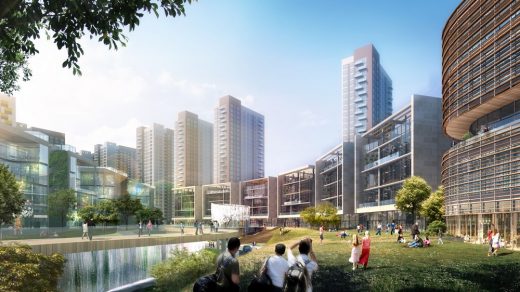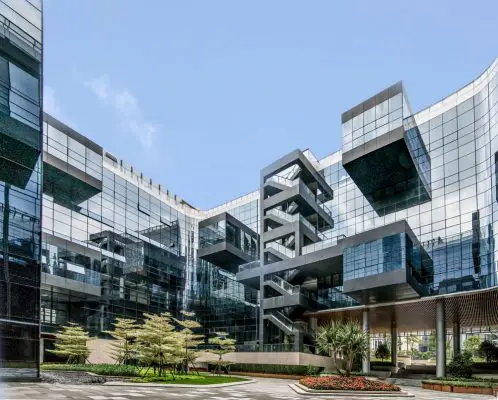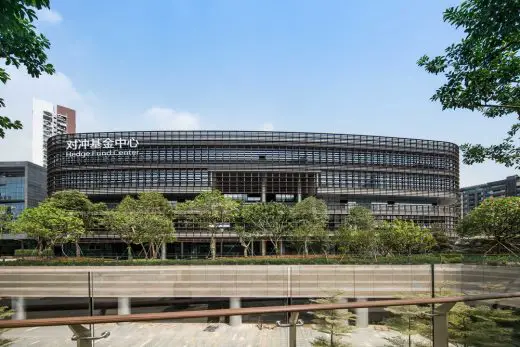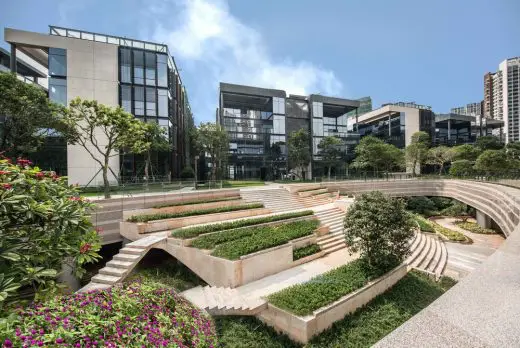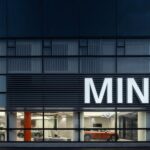Qianhai SZ-HK Fund Town, Shenzhen Mixed-Use, South China Development, Architecture Images
Qianhai SZ-HK Fund Town in Shenzhen
Contemporary Mixed-Use Building Project in China design by Leigh & Orange, Architects
10 Jul 2018
Qianhai SZ-HK Fund Town
Architects: Leigh & Orange
Location: Shenzhen, China
Qianhai SZ-HK Fund Town
The project is located at the Qianhai district in Shenzhen China. Known as “Qianhai SZ-HK Fund Town”, it consisted of a variety of low-rise building typologies designed to suit different office and commercial uses. These include midrise row-offices, corporate villas, stand-alone retail pavilions and a basement retail street.
All these components are well dispositioned within a business park setting, creating public and landscape space in different scales. This alternate indoor and outdoor environment creates a new commercial typology for Qianhai.
The project is an implementation of a three-dimensional landscaping system that facilitates a new working lifestyle within the development for Qianhai. It starts from creating an open green public platform, a central park, above the Depot with efficient accessibility.
Layers of green spaces at different levels and in different plots are connected via green corridors, which are further extended to the architecture via the basement courtyard and roof gardens. These flexible semi-public spaces allow various interactions and outdoor activities, such as corporate events and exhibitions, and a place for enjoyment.
The project employs an extensive use of structural steel in superstructure construction, allows the buildings to achieve higher building height and breakdown the bulk of building mass atop an existing metro depot.
Interior spatial quality is also improved with better day-lighting provision and natural ventilation. The buildings are equipped with energy-efficient appliances and water-saving fittings, adequate soil depths are allowed for the roof of each building for landscaping.
The landscape design for the overall development allocates at least 30% green area with a selection of indigenous vegetation, and the drainage system of green areas are integrated with rainwater storage provisions to control rainwater runoff. Recycled rainwater is used for landscape irrigation and supplement for landscape water-bodies.
The project targets to achieve China Green Label 1 star certification for the whole development.
Images: Leigh & Orange
DJI’s new HQ in Shenzhen, China images / information received 090718
Location: Shenzhen, People’s Republic of China
Architecture in China
Contemporary Architecture in China
Shenzhen Architecture Designs – chronological list
China Architecture Designs – chronological list
Shenzhen Architectural News
Shekou Sea World Culture and Arts Cente
Pingshan Performing Arts Center
Design: OPEN Architecture
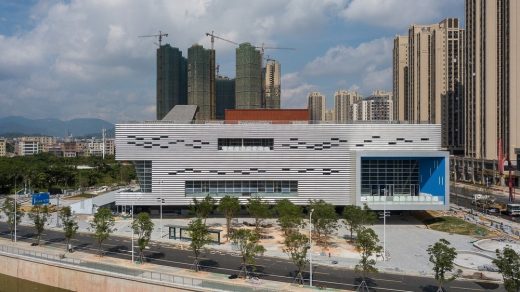
photograph : Zhang Chao
Pingshan Performing Arts Center Building
DJI’s new HQ, Shenzhen, China
Architects: Foster + Partners
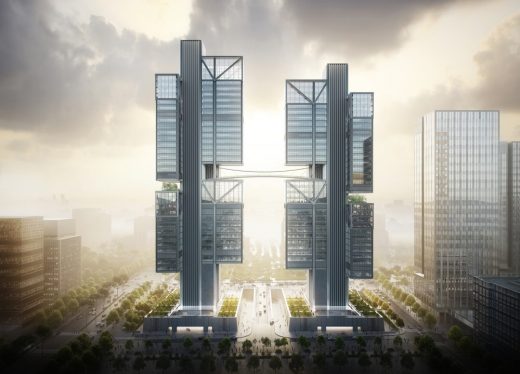
image : Foster + Partners
DJI HQ Building News
Prince Bay Development
Design: John Portman & Associates
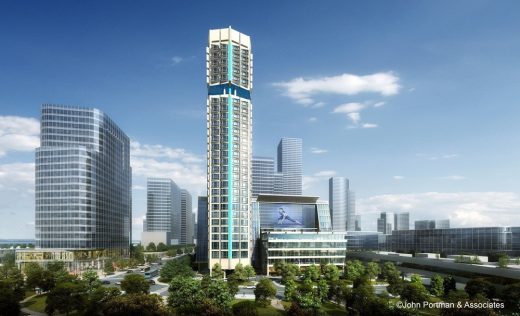
image © John Portman & Associates
Prince Bay Shenzhen Development
ROARINGWILD · UNIWALK Interior
Interior Design: Kingson Liang | DOMANI
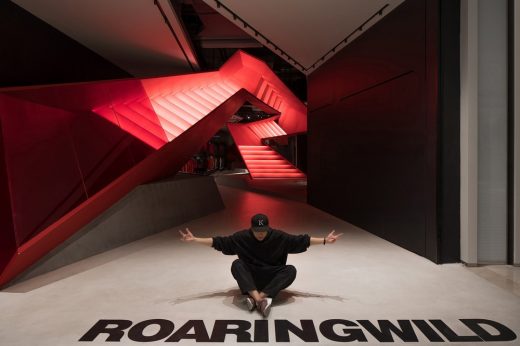
photograph © Shaon Liu
Store Interior Shenzhen City
Chinese Architect – Design Practice Listings
Shanghai Architecture Walking Tours
Sky Club House
Architects: DOMANI
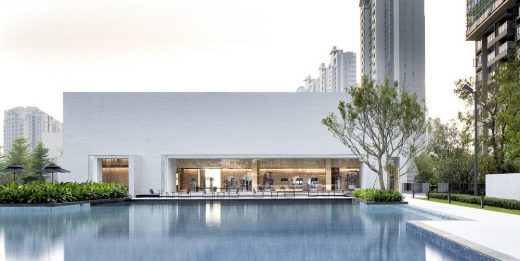
photograph : Shaon
Sky Club House Shenzhen City
Design: HASSELL
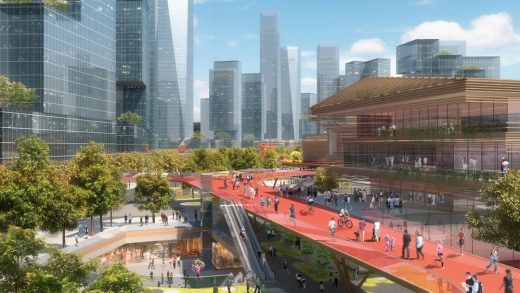
image : HASSELL
Qianhai Mawan Mile in Shenzhen
Comments / photos for the Qianhai SZ-HK Fund Town in Shenzhen page welcome

