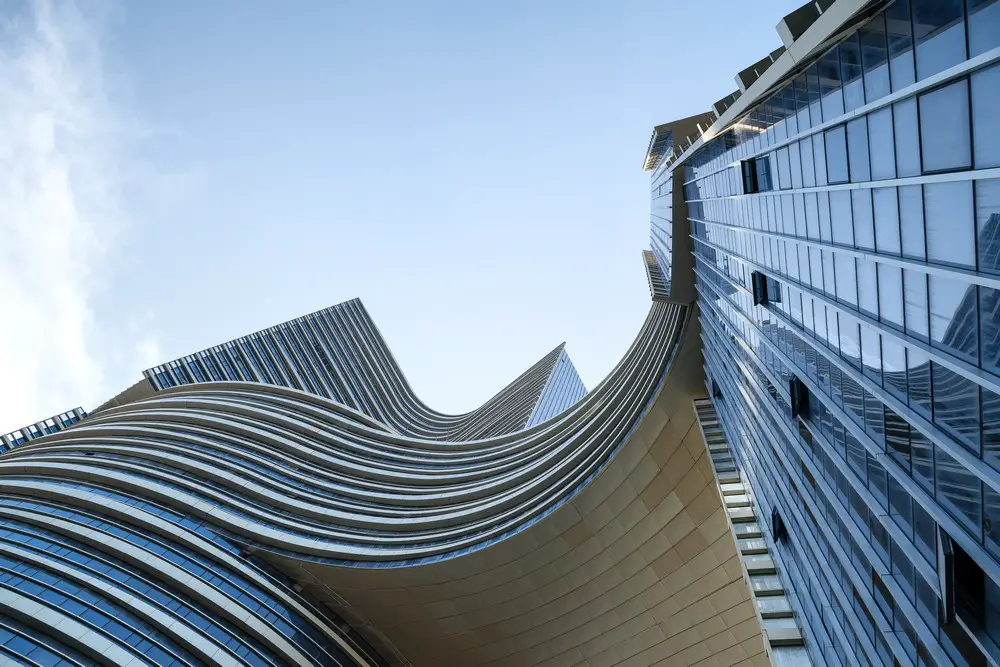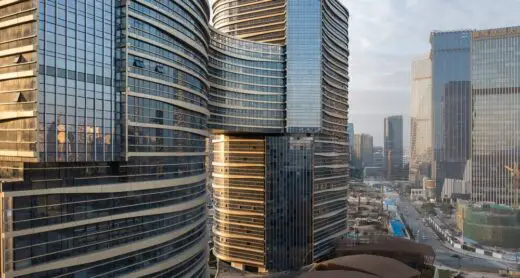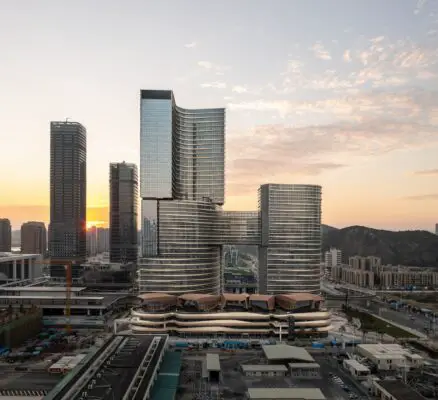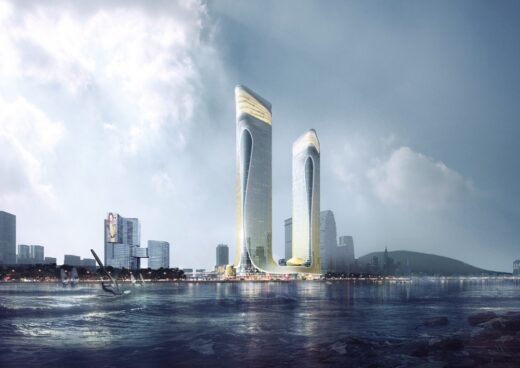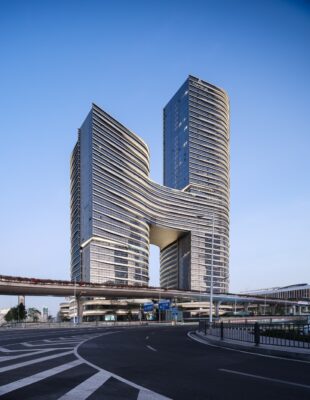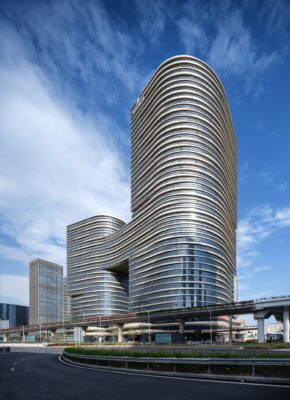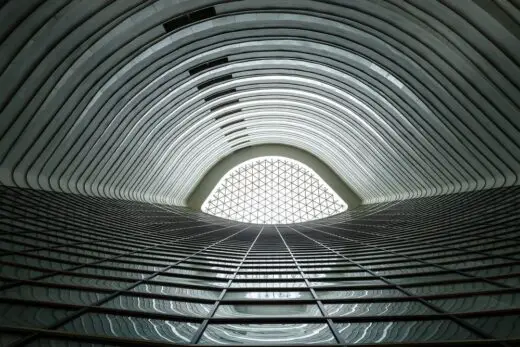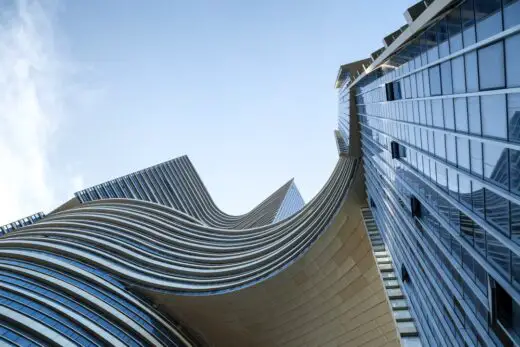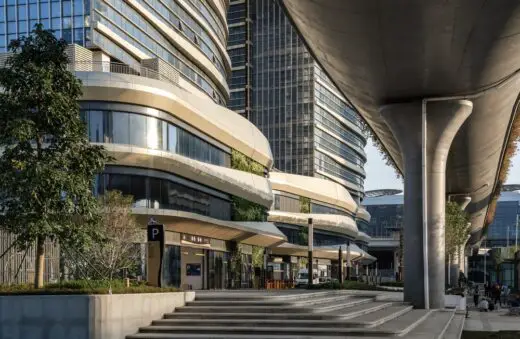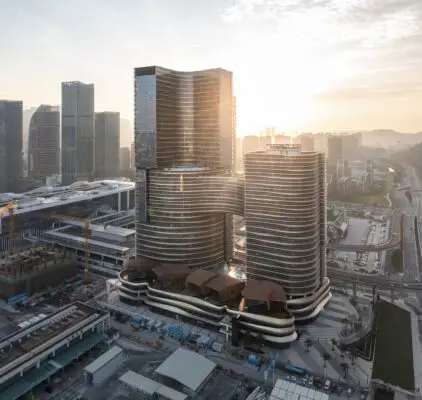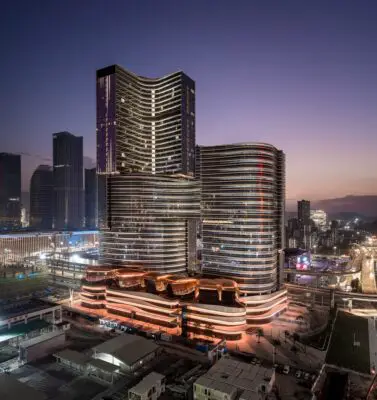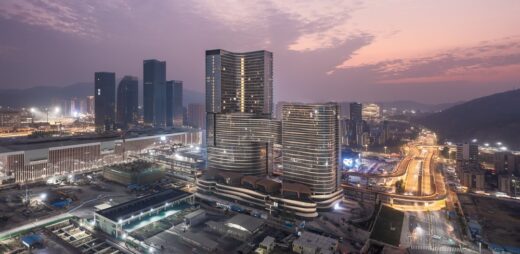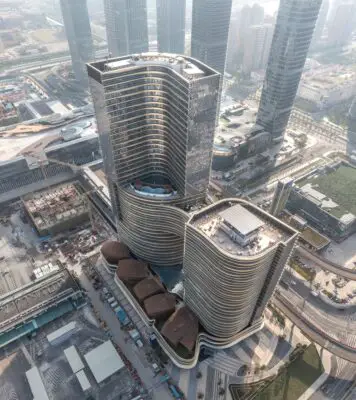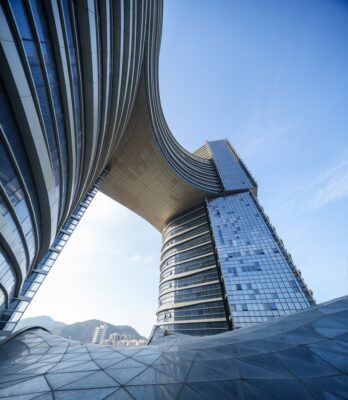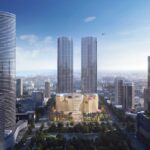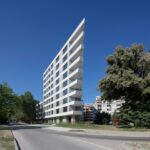MCC Shengshi International Plaza Building Complex, Hengqin Mixed-Use Development, Chinese Architecture Images
MCC Shengshi International Plaza in Hengqin
13 Apr 2022
Architects: Aedas
Location: Hengqin, China
Images: Aedas
MCC Shengshi International Plaza, China
In the bridgehead area of Hengqin Port between Zhuhai and Macao, Aedas has recently completed the MCC·Shengshi International Plaza — a new landmark representing the area’s evolution, with its integration of retail and offices.
“We sought to create a landmark urban complex that rises above the surrounding warren of high-rise buildings and reflect its significance as an important link between Hengqin New Area and Macau,” says Aedas Global Design Principal Dr. Andy Wen.
The building form is modeled on the movements of dragon fish tail. Floor plates are designed with dynamic curves to create a staggered, fluid building mass. This presents a rich visual image that effectively enhances the urban interface, provides additional green areas, and echoes the Hengqin Headquarters Building (Phase II) on the north side, which is also built by Aedas.
The building is hollowed out to form two towers in the north and south respectively. This creates an urban visual corridor as well as help facilitate the natural ventilation of the site. The twin towers are connected by a 5-storey bridge, inside of which accommodates office functions, maximising site use and landscape resources.
Offices are afforded panoramic view of the city in the tower. Below is the retail podium, where a unique and vibrant roof garden is formed with featured retail villas and a dazzling cloud canopy, providing differentiated retail and dining experience for the consumers.
The facade is composed of glass panels framed in aluminum plates conducive to energy saving, paired with black brushed stainless steel; the undulating lines mediated by parametric technology is reminiscent of rippling blue waves.
The design heeds to details with respect to the atrium spaces in the development. For instance, the tall, cavernous space in the tower is topped with a glass canopy to introduce natural light into the interior while adding vitality to the roof garden.
The design includes multi-directional entrances to guide the flow of people from all directions, engendering a convenient and efficient moving line. A 24-hour all-weather pedestrian corridor threads through the entire retail podium; coupled with the aerial bridge connecting the twin towers, the design artfully creates an integrated self-contained ecosystem within the development while seamlessly linked with its surroundings.
“We hope to present a building sculpture through flowing and elegant arcs, a becoming artistic statement for the port area’s sophisticated image.” — Aedas Executive Director Dong Wei Wang.
MCC Shengshi International Plaza in Hengqin, China – Building Information
Design & Project Architect: Aedas – https://www.aedas.com/
Project: MCC Shengshi International Plaza
Location: Hengqin, China
Client: MCC Real Estate Group Co., Ltd.
Gross Floor Area: 140,000 sqm
Completion Year: 2019
Opening Year: 2022
Directors: Dr. Andy Wen, Global Design Principal
Images: Aedas
MCC Shengshi International Plaza, Hengqin images / information received 130422
Location: Hengqin, China
Zhuhai Architecture
Contemporary Architecture in Zhuhai
Zhuhai Jinwan Civic Art Centre, Jiuzhou Port
Design: Zaha Hadid Architects
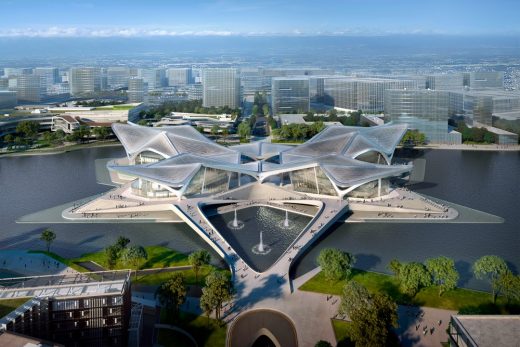
render : Slashcube
Zhuhai Jinwan Civic Art Centre
Jiuzhou Bay Waterfront Neighborhood
Design: Skidmore, Owings & Merrill (SOM)
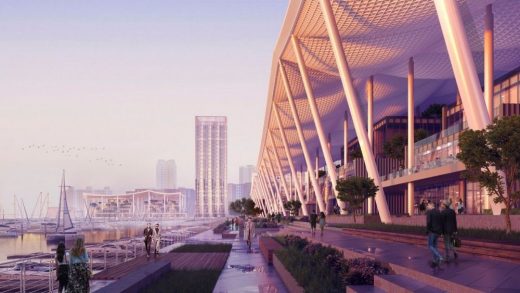
image © ATCHAIN
New Waterfront Neighborhood for Zhuhai
Architects: Aedas and RSHP
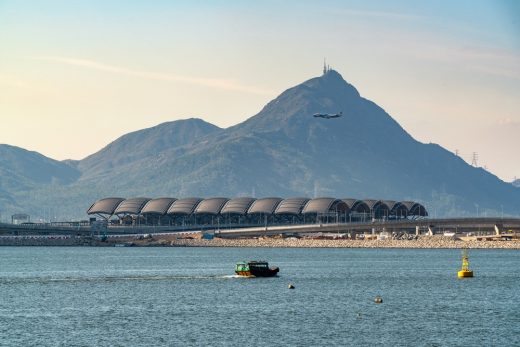
image courtesy of architects office
Hong Kong-Zhuhai-Macao Bridge for HK Port
Interior design firm: CL3 Architects
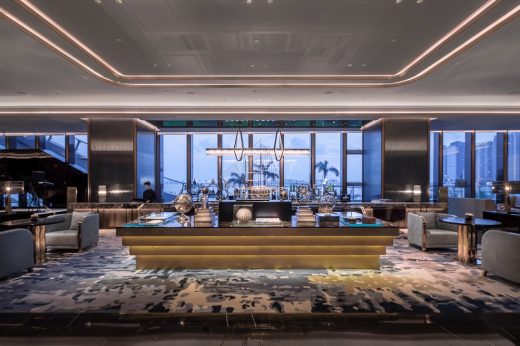
image courtesy of architecture office
Intercontinental Hotel in Zhuhai, Guangdong
China Architecture
Contemporary Architecture in China
– chronological list
Chinese Architect – Design Practice Listings
Comments / photos for the MCC Shengshi International Plaza, Hengqin designed by Aedas Architects page welcome

