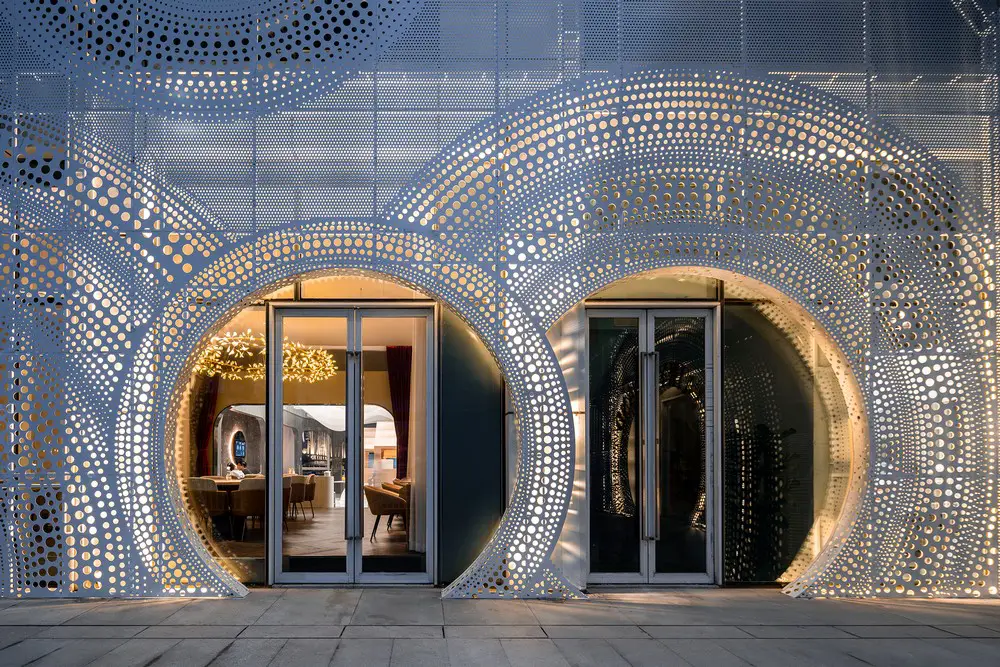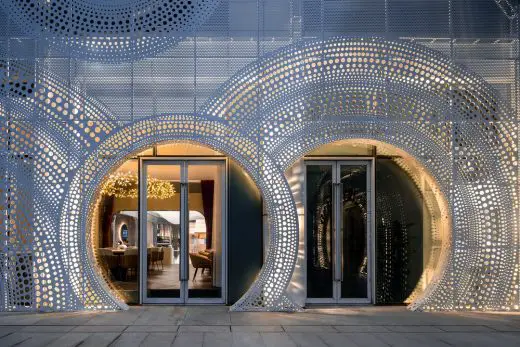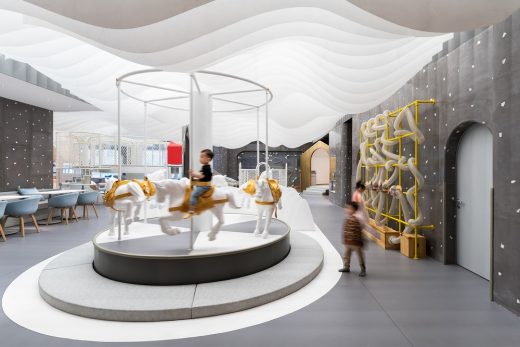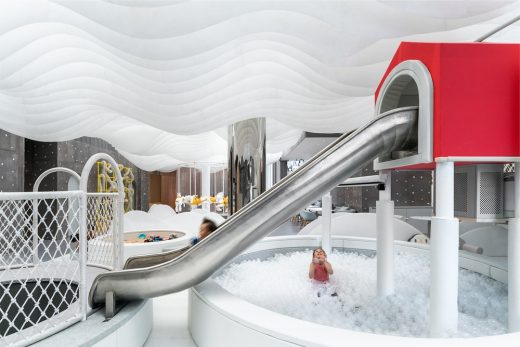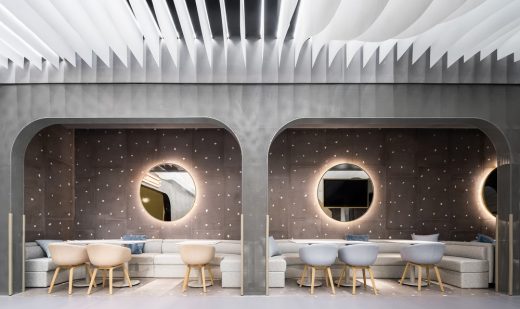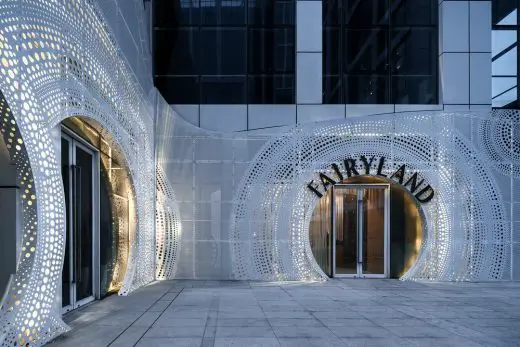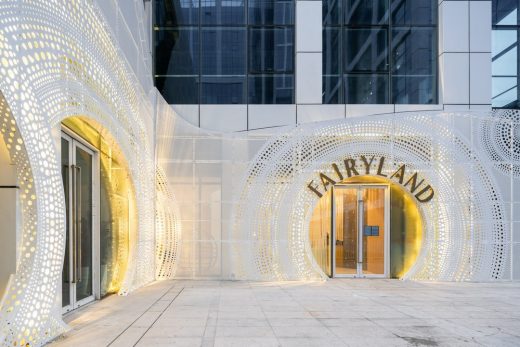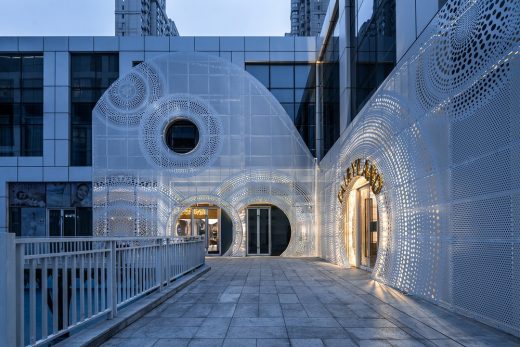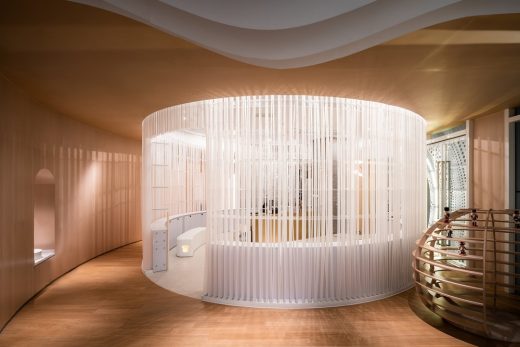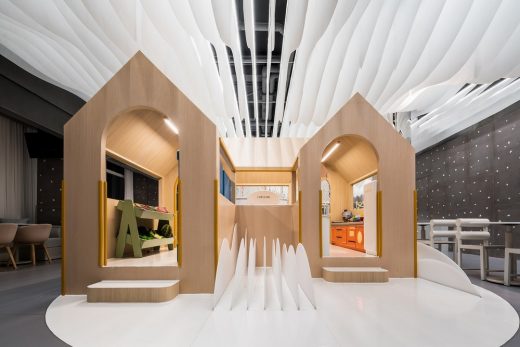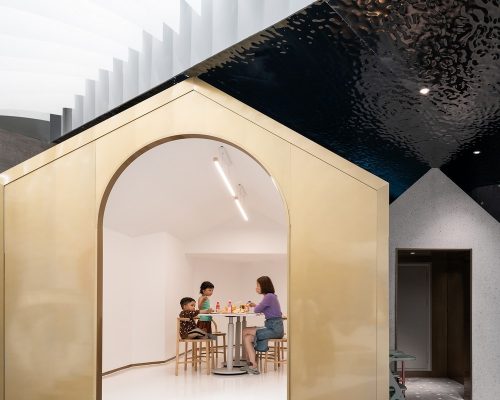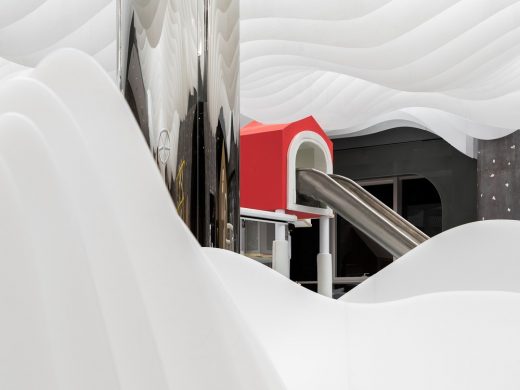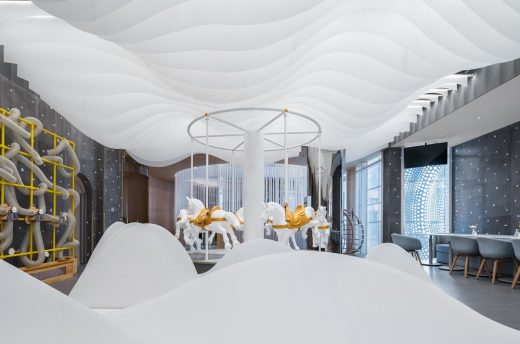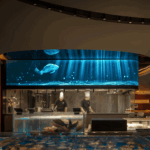Lolly-laputan Dalian: Fairyland premium kids café Building Images, Chinese Design News
Lolly-laputan Dalian: Fairyland premium kids café
Chinese Architecture Development: Entertainment Interior China design by Wutopia Lab
16 Aug 2019
Lolly-laputan Dalian: Fairyland premium kids café
Design: Wutopia Lab
Location: Dalian, Northeast China
Lolly-laputan – Fairyland premium kids café
Photos by CreatAR Images
The Fairyland Premium Kids Café designed by Wutopia Lab opened to the public recently in Dalian.
The brand is mutually owned by PACEE Education and Fairyland so that there will be shared resources from PACEE that the client wishes kids can enjoy learning with entertainment.
This cafe will be the first educational family restaurant in China.
Daughter
One day morning my daughter Tangtang was drawing out her dreamy fairyland and I really want to make that dream come true, so more kids can come and join in this wonderful fairyland.
The exterior façade of the restaurant is made of aluminum panels with punctures of various sizes on it to create an effect of ripples woven together. Behind these ripples a world between reality and dreams is created for kids.
The front lobby is a circular space surrounded by forest of lights, which is composed of 1000 acrylic tubes that are able simulate the effect of sunlight shining through thick layers of leaves to provide a unique forest experience, with the reflection of the mirrored wall.
The central area is the Cloudy Town, the wonderland for kids. They can enjoy the Ocean of Clouds made of acrylic, with tree houses, slides, ball pit hidden in between. Surrounded the Cloudy Town is the food area.
The Golden Castle
At the corner of the Cloudy Town is the Golden Castle, where there will be candle lights, fireplace, and shiny silverware for kids.
A white gallery, hidden away from the center, is a little space where kids can have some privacy with friends.
Shall we dance?
Kids, there will be no unwitnessed life because we’ll be here for you and every one of you will be the shiny star because we made a stage for you. Red velvet curtain slowly revealed the gateway to old memories with neon lights, wood floor, beautiful wallpaper and crystal chandeliers. The future and the past are now interweaved, and the stage is ready for you to dance.
Day dream: Cotton Candy / Space Travel
The restroom becomes the day dream for kids. Cotton candies become girls’ favorite cloud lamp and mirror and boys can be astronauts traveling the space.
Fairyland premium kids café Dalian – Building Information
Design Firm: Wutopia Lab (www.wutopialab.com)
Chief architect: MIN Erni, YU Ting
Project architect: Shengrui PU
Design team: Mingshuai LI, Song LIU, Xueqin JIANG
Design consultant: S5 Design Co., Ltd
Client: Fairyland premium kids cafe, PACEE Education
Light consultant: Wuxi Huancheng Light Electricity Limited Company
Location: Dalian, China
Area: 580 sqm
Project year: May 2019
Photography: CreatAR Images
Lolly-laputan Dalian: Fairyland premium kids café images / information received from Wutopia Lab
Architecture in China
Contemporary Architecture in China
China Architecture Designs – chronological list
Chinese Architect Studios – Design Office Listings
Dalian Buildings
Olympia 66 Dalian Shopping Mall
Design: Aedas, Architects
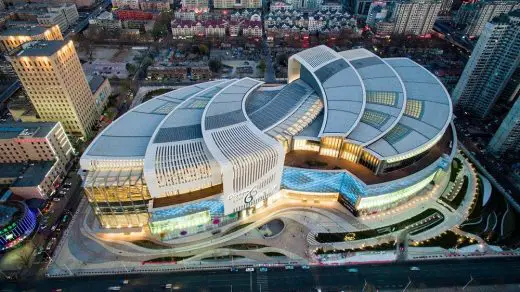
image courtesy of architects
Olympia 66 Shopping Mall in Dalian
Architects: Aedas
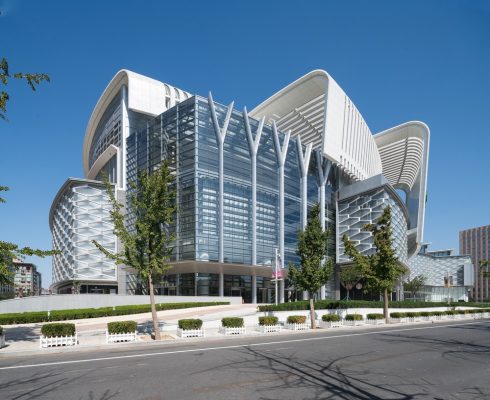
image courtesy of architects
Neusoft International Software Park in Dalian
Design: The Architectural Design and Research Institute of Harbin Institute of Technology

image courtesy of architects
Dalian Football Stadium
Design: UNStudio
Dalian Planning Museum
Architects: 10 Design
Dalian Conference Center
Design: COOP HIMMELB(L)AU
Dalian Aeropolis
Design: NDA Planning
Dalian Medical University Hospital
Football Academy for Dalian Yifang F.C.
Chinese Buildings – selection below:
Chengdu Museum building
Design: Sutherland Hussey Architects
Chengdu Museum building : Architecture competition
Design: Steven Holl Architects
Chengdu Building Complex
Comments / photos for the Lolly-laputan Dalian: Fairyland premium kids café Architecture page welcome
Website: Aedas

