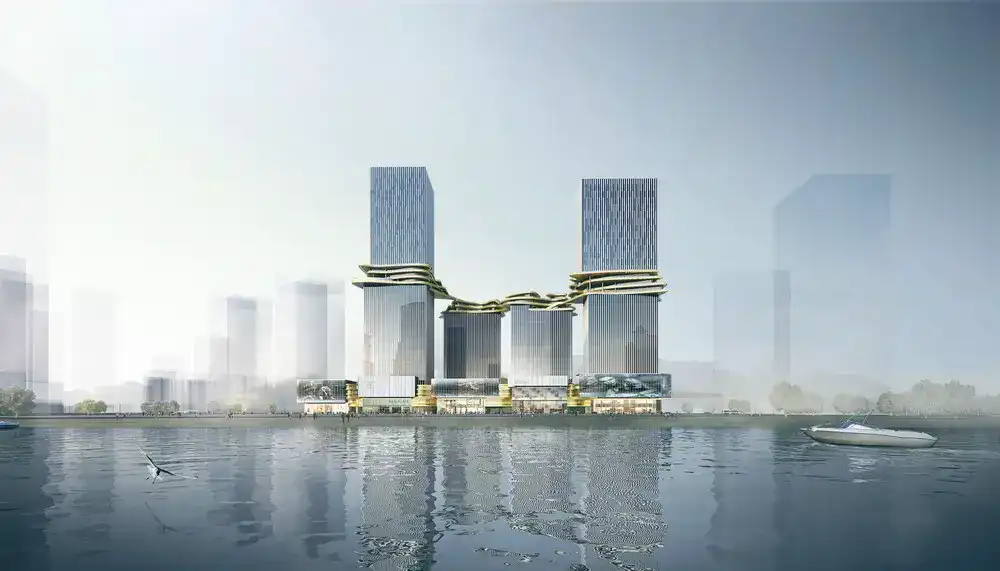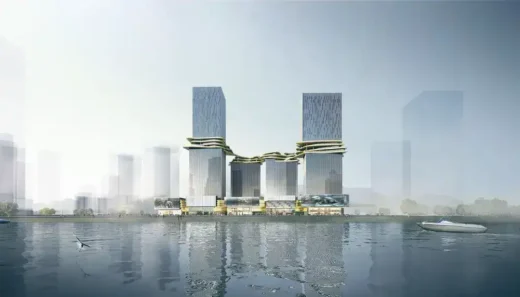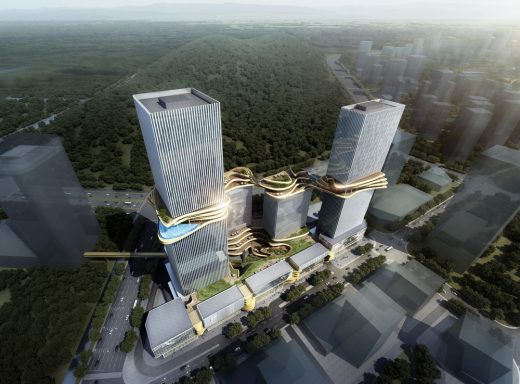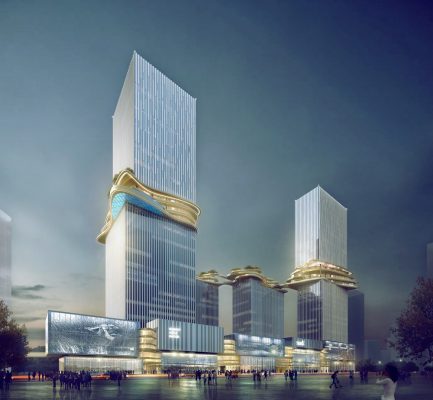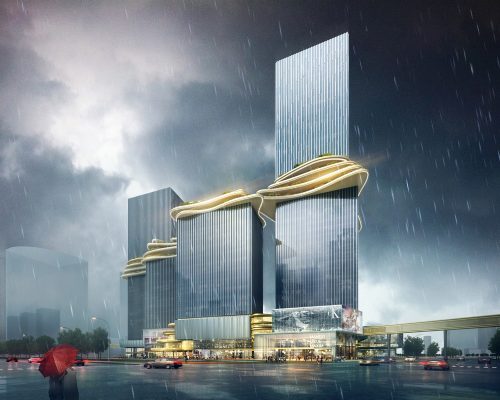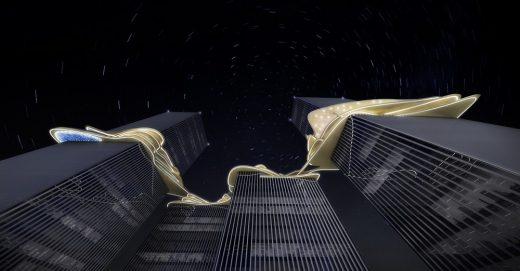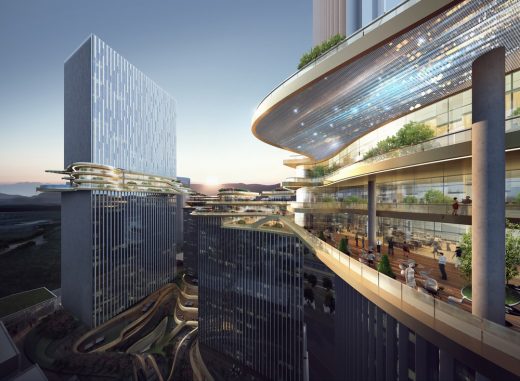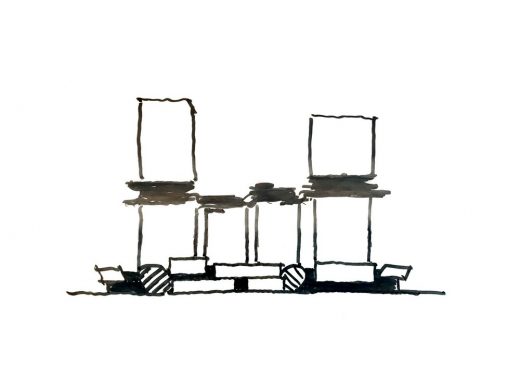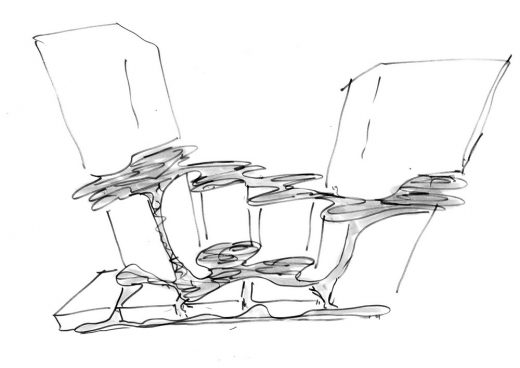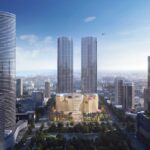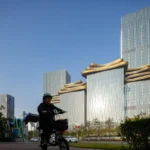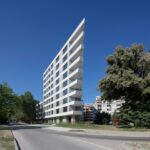Hengqin CRCC Plaza Zhuhai buildings news, China Railway Construction Corporation development images
Hengqin CRCC Plaza, Zhuhai
New Guangdong Mixed-use Project in Southern China design by Aedas Architects
post updated 19 June 2025
Zhuhai Hengqin CRCC Plaza
Architect: Aedas
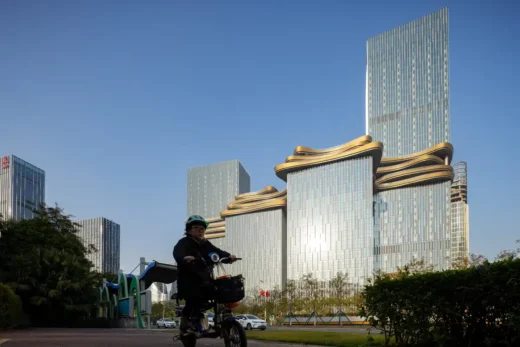
image courtesy of architects practice
post updated 8 March 2025
Architect: Aedas
Location: Zhuhai, southern Guangdong province, southern China
Hengqin CRCC Plaza Zhuhai Buildings design by Aedas
Aedas designs a featured sky bridge to connect all towers in a mixed-use development
20 Aug 2018
Hengqin CRCC Plaza, Zhuhai, China
Creating a loop in the sky which symbolises integration, connection and communication, Hengqin CRCC Plaza features a signature sky bridge that links all four towers within the development and offers office, retail and leisure facilities as well as outdoor terraces.
The four towers include a headquarters office tower and three leasable office buildings.
Orientation of the buildings take full advantage of the site and surroundings.
The two taller Grade-A office towers occupy the southeast and northeast corners of the site, standing at road intersections with better land values and views.
The retail podium sits along the main road, and there are a central atrium plaza and an outdoor amphitheatre.
Extensive greening can be found in the northwest corner and together with the landscaped plaza and roof garden, it creates a three-dimensional vertical landscape for the future central business district.
Hengqin CRCC Plaza Zhuhai Development – Building Information
Project: Hengqin CRCC Plaza
Location: Zhuhai, China
Involvement: Design Architect
Client: China Railway Construction Corporation
Gross Floor Area: 200,700 sqm
Completion Year: 2022
Director: Andy Wen
Hengqin CRCC Plaza Zhuhai Buildings images / information received 200818
Location: Zhuhai, China
+++
Zhuhai Architecture
Contemporary Architecture in Zhuhai
Architects: Aedas and RSHP
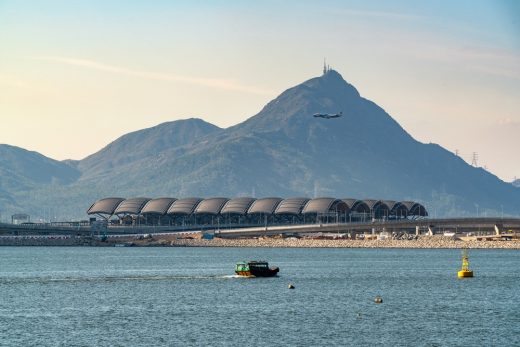
image courtesy of architects
Hong Kong-Zhuhai-Macao Bridge for HK Port
Jiuzhou Bay Waterfront Neighborhood
Design: Skidmore, Owings & Merrill (SOM)
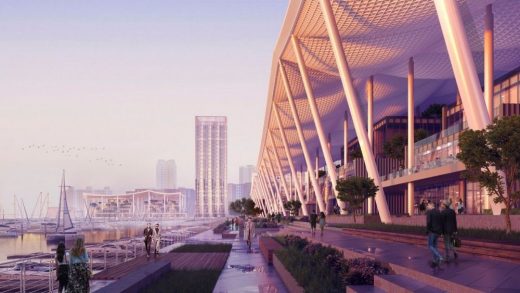
image © ATCHAIN
New Waterfront Neighborhood for Zhuhai
Zhuhai Opera House Building, Guangdong
Architect: Zhu Xiaodi, Ma Long
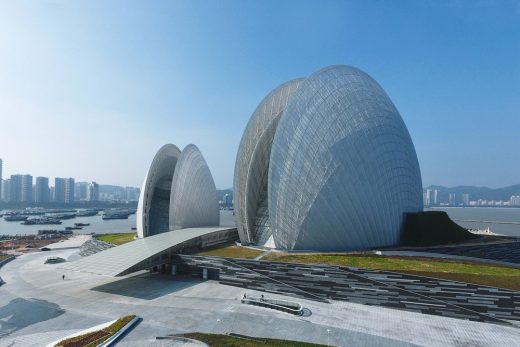
image courtesy of architects
Zhuhai Opera House Building in Guangdong
Traditional Chinese Medicine Science and Technology Industrial Park HQ, Zhuhai, China
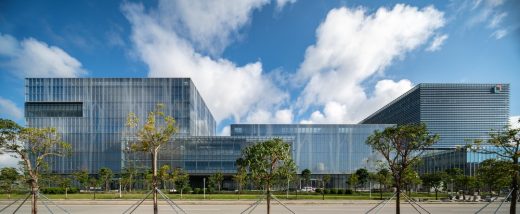
photo courtesy of architects
Traditional Chinese Medicine Science and Technology Industrial Park HQ
+++
Architecture in China
China Architecture Designs – chronological list
Chinese Architect – Design Practice Listings
Beijing Architecture Walking Tours by e-architect
Vanke Tianfu Cloud City, Chengdu, China
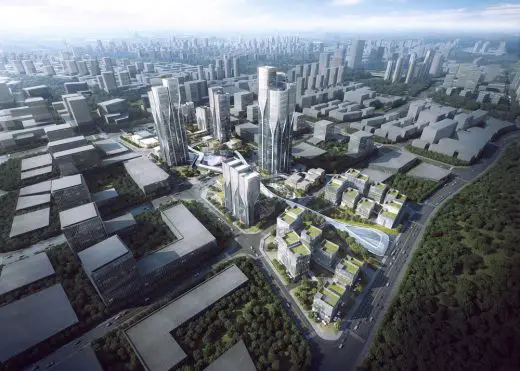
picture from architecture practice
Vanke Tianfu Cloud City by Aedas
Zhenghong Property Air Harbour Office Project, Zhengzhou City, Henan Province, China
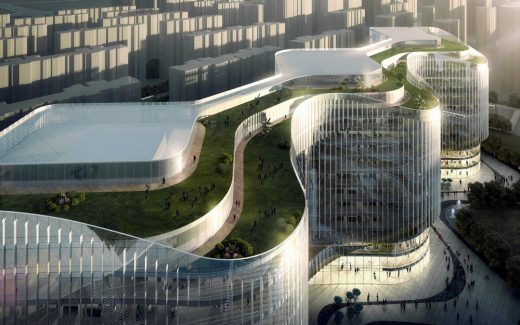
picture from architecture practice
Zhengzhou City Buildings by Aedas
Comments / photos for the Zhuhai Hengqin Headquarters Complex design by Aedas Architects in Southern China page welcome.

