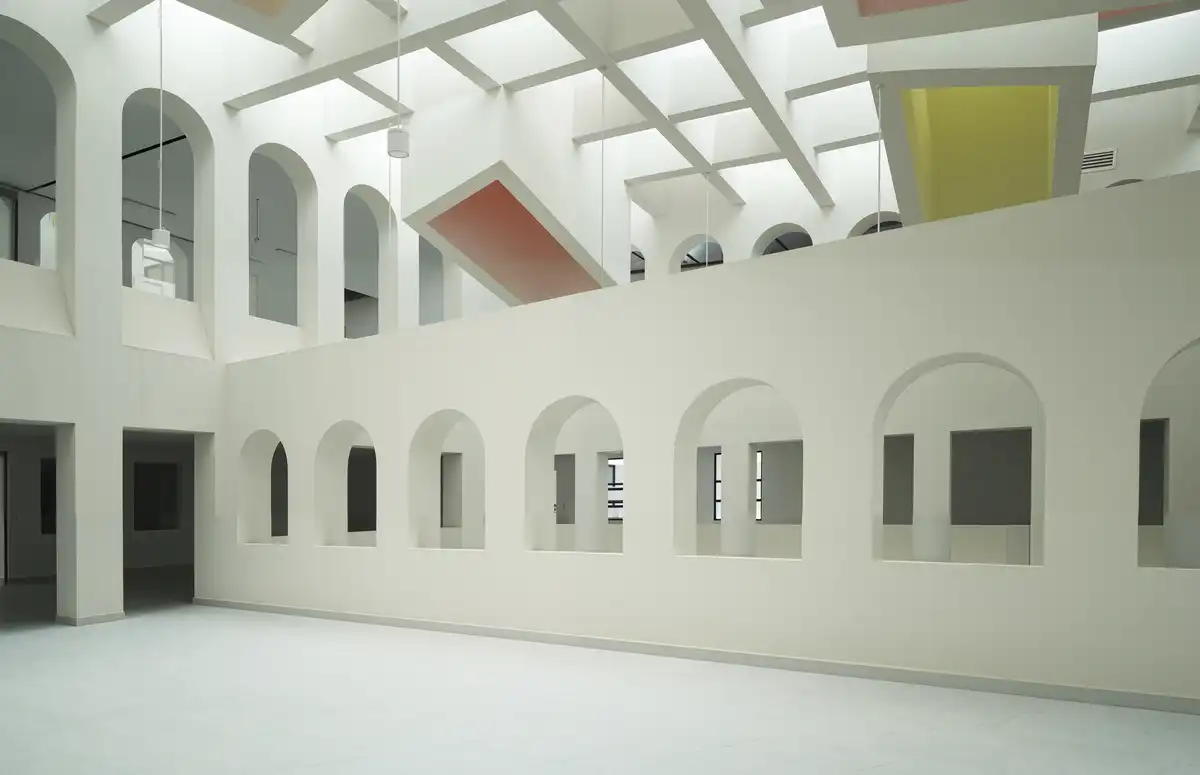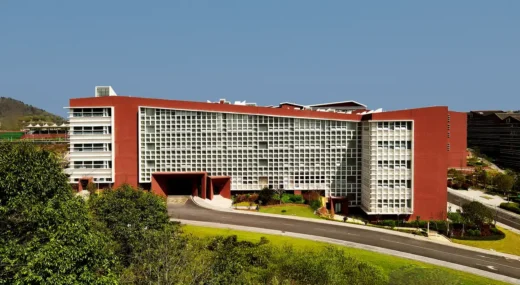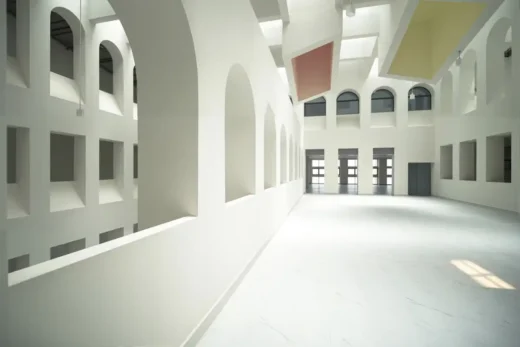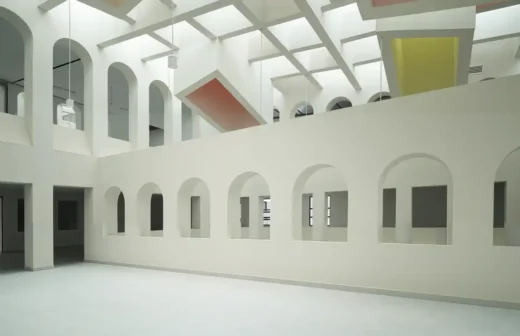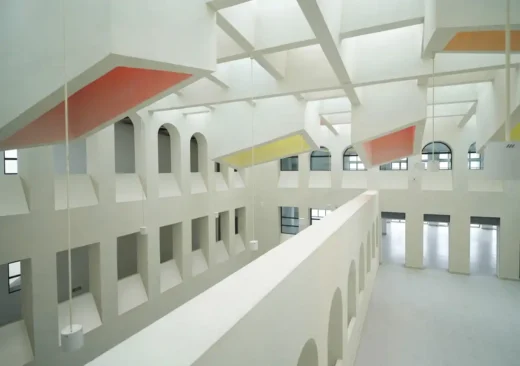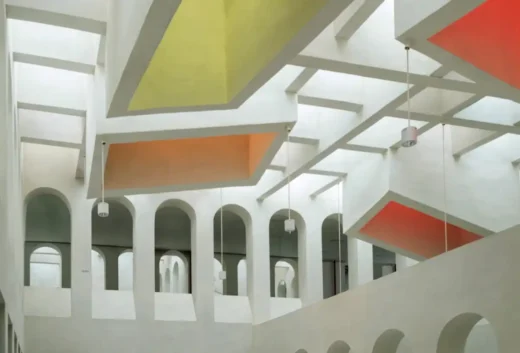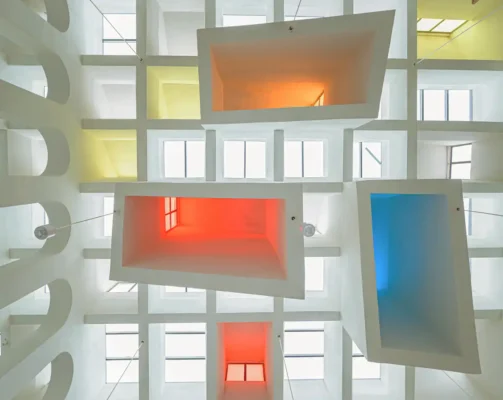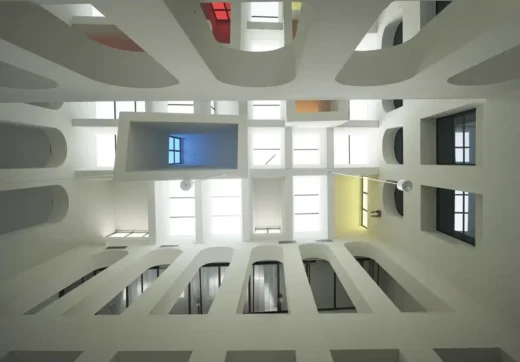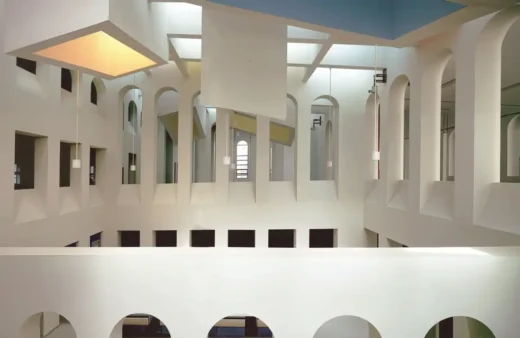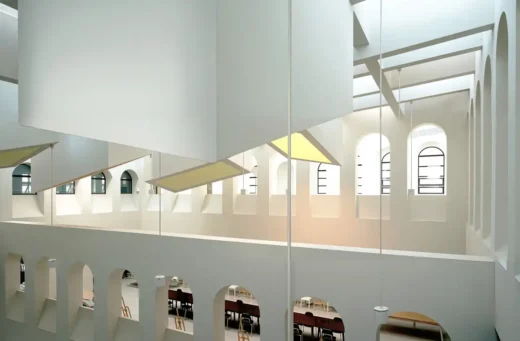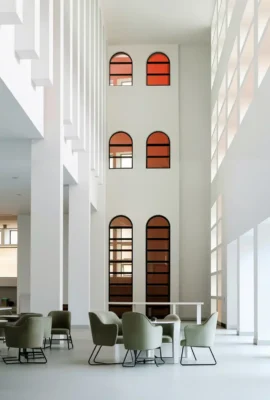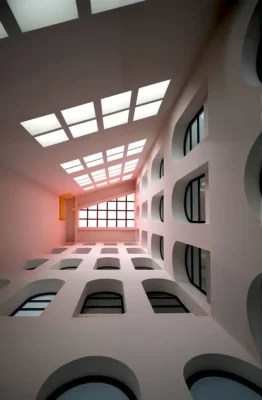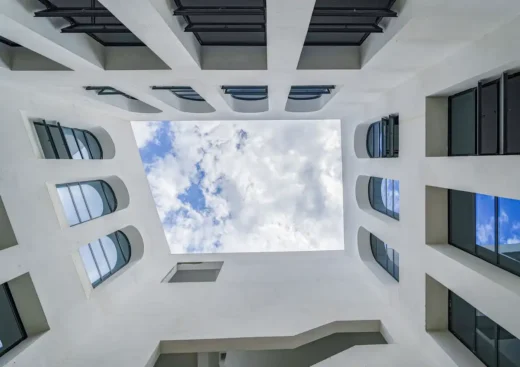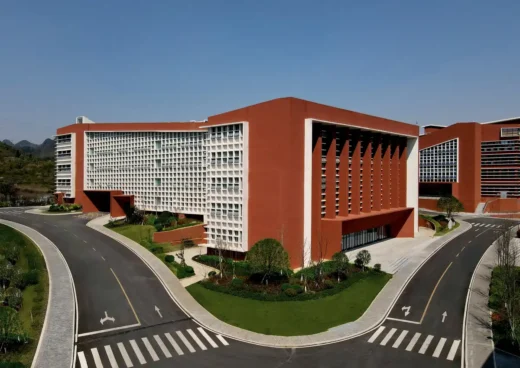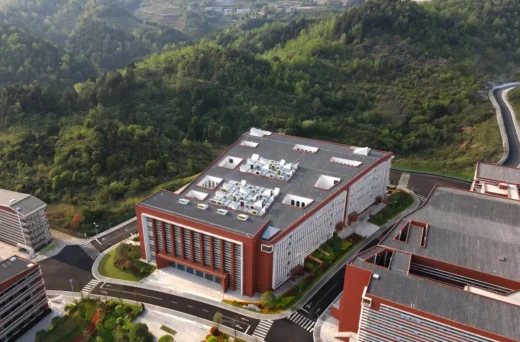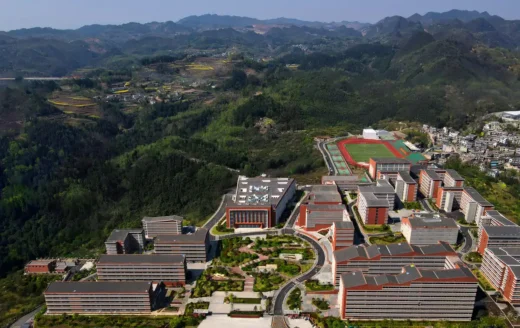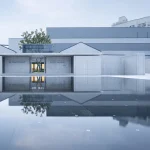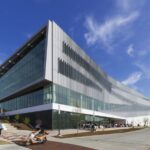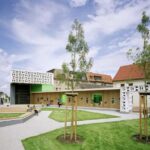Guizhou Media Vocational and Technical School China building, Modern South Chinese library architecture photos
Guizhou Media Vocational and Technical School in China
7 June 2025
Design: West-line Studio
Location: Qingzhen, Guizhou Province, South-West China
Photos: Yong Tan, Yuanping Li, Chengyon Liu, Minghua Ou
Guizhou Media Vocational and Technical School Library and Information Center
Located in Qingzhen, an up and coming district west of Guiyang, the capital city of Guizhou province, the Library and Information Center is placed at the heart of the Guizhou Media Vocational and Technical School, a 20 hectares campus to be completed in 2026. The district of Qingzhen has an important educational legacy, dating back to the early 1900, when the area witnessed the flourishing of church-run schools, which helped broadening the access to education.
To honor this unique legacy, the architects played with heights and natural light, filtered through colored glasses and iconic skylights, to recreate a meditative but grand atmosphere, almost spiritual, a reference to those churches which constitute such a meaningful chapter of regional history.
The five-story building covers a total floor area of approximately 18,876 square meters, is designed on a south-north axes, following the site’s natural slope, and is composed of two primary volumes.
The student library at the southern end acts as a proper visual threshold, marking the transition from the open campus, while the northernmost volume follows the terrain, enclosing a series of courtyards and housing offices and studios. Progressing from south to north, from openness to enclosure, the two volumes constitute the core of the campus, its ceremonial and intellectual heart.
The main material selected for the facade of the library, and the whole campus, is a synthetic coating mixed with red sand, a locally sourced and cost-effective option which confers the building a strong sense of place. The red tone is a clear reference to the exposed red weathered rocks commonly found on the region hills, rich in iron and shaped by time, mist, rain and sunlight. The building mass is grounded and wants to rise from the mountain, bringing a strong connection with the land.
The eastern and western facades draw from the site’s geological feature; the sloping movement evokes the contours and elevation changes of the surrounding terrain.
In contrast with the hearty exterior, the bright cathedral-like interiors are characterized by a matrix grid system. The building is perforated by a series of courtyards, a contemporary interpretation of the traditional ‘courtyard within a courtyard’ typology found in mountain settlements across the region, which also evokes the layout of classical Chinese academies. These subtractions to the original compact volume help ensuring natural lighting and ventilation throughout the building. Architects pay particular attention to local vernacular structures in order to reimagine them in their work, aware of the poetic power certain traditional layouts can have in cultivating learning and cultural continuity.
The interior space is also strongly punctuated by layered arched openings, sometimes running parallel, other enclosing inner spaces, which create a rich spatial network of overlapping sightlines and shifting perspectives. These repetitive openings create a sense of openness and collectivity, while encouraging moments of quiet reflection.
Suspended from above, clusters of light wells descend at varying heights. These sculptural skylights diffuse a gentle, colored light that enhances reading and study areas. Chinese culture attaches specific values to colors, and the architects’ use of red, yellow and blue is a direct reference to the five elements in Taoist philosophy. One way the elements can be expressed in space is through the use of color, where red (fire) symbolizes vitality, blue (wood) wisdom and yellow (earth) the sacred. Furthermore, by spreading the light at different angles, the skylights bring a theatrical quality to the space,
reminiscent of stage lighting, a subtle reminder to the campus’ role as the main center for broadcasting film and media education in the region.
Media Vocational and Technical School in Guizhou, China – Building Information
Library & Information Center, Guizhou Media Vocational & Technical School, China
Architects: West-line Studio – https://www.west-linestudio.com/about-us
Year: 2025
Location: Qingzhen, Guizhou Province, China
Total Area: 18,876 sqm
Floor n.: 5
Team
Lead Architects: Haobo Wei, Jingsong Xie
Interior Design: Yudan Luo
Structural Engineers: Yuanping Li, Dingping Fu
Site Supervision: Dingping Fu, Minghua Ou
Credits: West-line Studio
Photographers: Yong Tan, Yuanping Li, Chengyon Liu, Minghua Ou
Guizhou Media Vocational and Technical School, China images / information received 070625
Location: Dafang County, Guizhou, China.
New Architecture in Guizhou
Guizhou Buildings
Cuisuba Yi Cultural & Visitor Center
Guanhu Sales Center in Guizhou – Living under mountains and beside water
Interior finishing design: ONE-CU Interior Design Lab
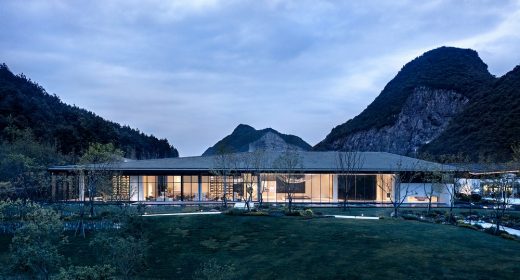
photo © INTERPRETATION SUBLIMATION
Chishui Cemetery Memorial Hall, Chishui, Guizhou Province
Architects: West-line Studio
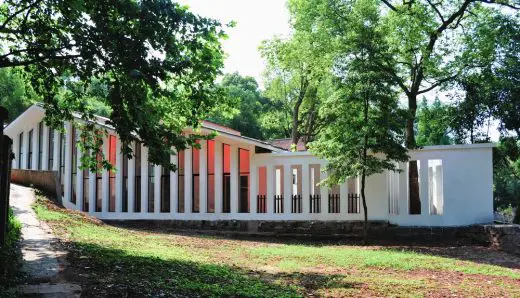
photo : Haobo Wei
Danxia World Heritage Gateway in Guizhou, Yuanhou Town, Chishui
Architects: West-line Studio
Dafa Canal Tourist Information Center in Guizhou
Architects: ZJJZ
Mirrored Sight Shelter, Longli, Guizhou, China
Huayan Road Fire Station in Guizhou Province
Chetian Tourist Center in Guizhou
++
Beijing Architecture Walking Tours by e-architect
Architecture in China
Chinese Architectural Designs – chronological list
Chinese Architects Firms – Design Practice Listings
Zhuhai Opera House Building in Guangdong
Architect: Zhu Xiaodi, Ma Long
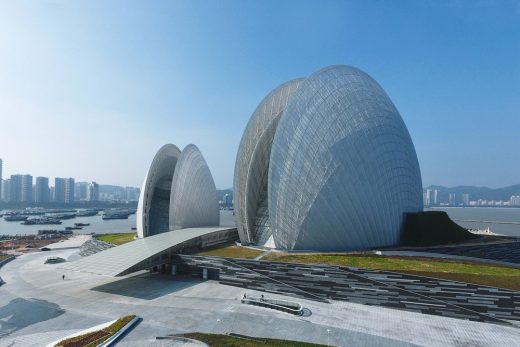
image courtesy of architects
Comments / photos for the Guizhou Media Vocational and Technical School, China design by West-line Studio page welcome.

