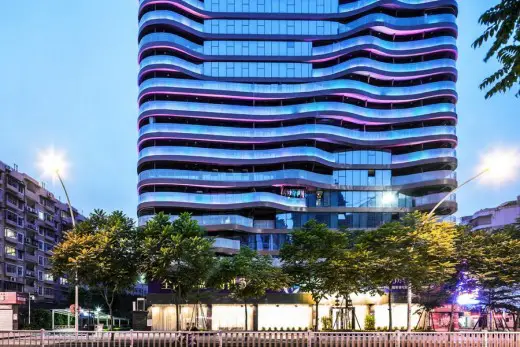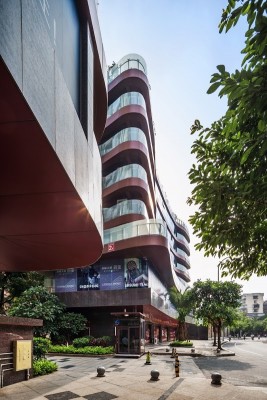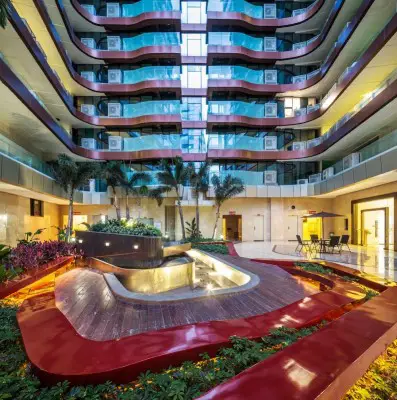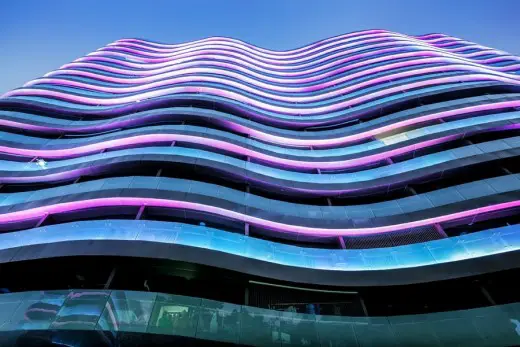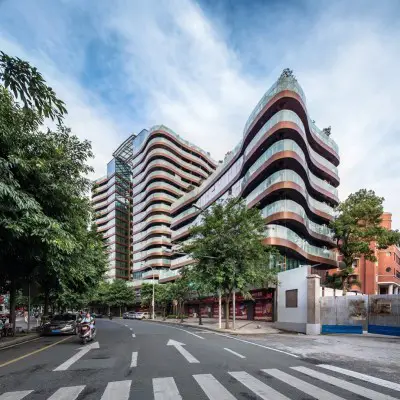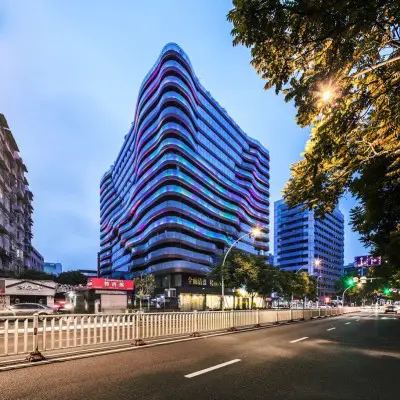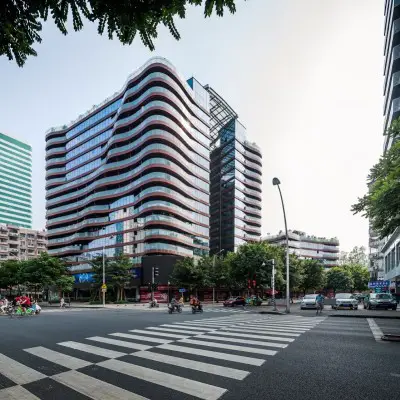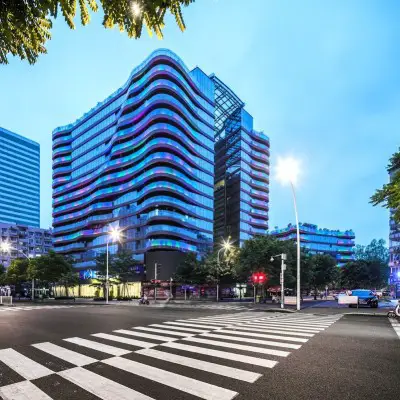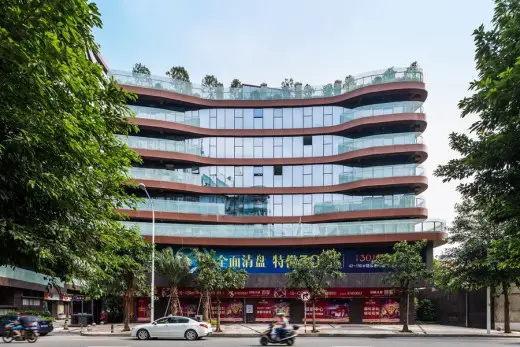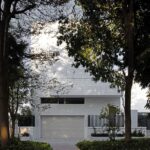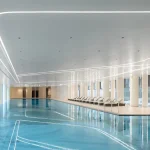Fuzhou Shouxi Building, Fujian Development, Apartments China, Chinese Architecture, Architect
Fuzhou Shouxi Building, China
Chinese Development in Fujian Province design by NEXT architects
26 Jul 2015
Fuzhou Shouxi Building – Fujian Province Development
Design: NEXT architects
Location: Fuzhou, Fujian Province, People’s Republic of China
Fuzhou Shouxi Building
NEXT REALIZES APARTMENT COMPLEX IN THE SHAPE OF SHOUXI STONE
The project is located on a complicated site, in the old city centre of Fuzhou, the capital of the Fujian Province.
With a Floor Area Ratio of 5,0 and many limiting conditions, a U-shaped floorpan manifested itself as optimum.
The program required 400 apartments of 45-110 m2 in size, which could result in a staggering mass of identical units, to prevent this variety and diversity is created by manipulating the balconies around the building.
Like the famous local ‘seal-stone’ or ‘shouxi-stone’, the balconies are crafted around the main building volume. This crafting creates a wide variety of individual apartments, each with their different exterior space.
On the ground floor, between the U-shaped volume, a collective ‘living-room’ for all inhabitants is created.
Fuzhou Shouxi building was awarded the ‘Gold Medal Chinese Architectural Housing Design Competition 2012.’
Fuzhou Shouxi Building – Building Information
Project name: Fuzhou Shouxi building
Type / Program / Purpose: Apartment building, Commercial space, Underground parking
Location: Fuzhou
Floor area: 48,000 sqm
Completion: 2015
Client: Citychamp Real Estate
Architect / designer: NEXT architects
Contact person: John van de Water
Team: John van de Water, Jiang Xiaofei with Wopke Tjipke Schaafstal, Wang Bo, Wang Yan, Zhou Tong, Yu Peng, Yin Ya Ling, Jiang Ci Ai, Liu Feng Qin, Ren Wan Ting
Fuzhou Shouxi Building images / information from NEXT architects
NEXT ARCHITECTS / AMSTERDAM:
Paul van Vlissingenstraat 2a, 1096 BK Amsterdam
T +31 (0)20 4630463 / E [email protected]
Location: Fuzhou, Fujian Province, People’s Republic of China
Architecture in China
China Architecture Designs – chronological list
Fujian Province Architecture
Chinese Art Museum, Pingtan
Design: MAD architects
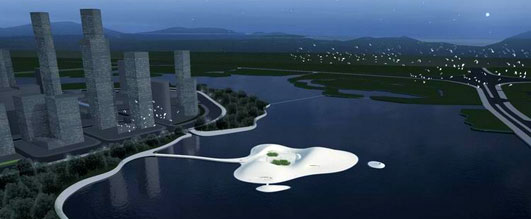
image from architect
Chinese Art Museum Pingtan
Hotel WIND, Xiamen
Architects: TEAM_BLDG
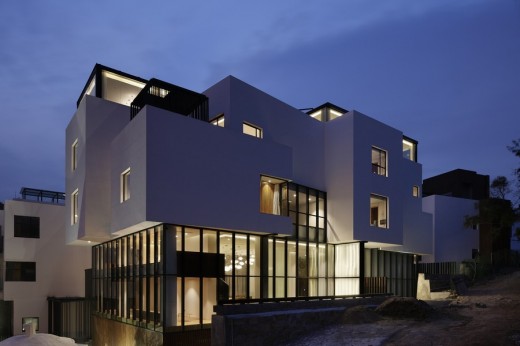
picture from architects
Fujian Province Hotel Building
Luoyuan Protestant Church, coast of Fujian
Design: INUCE Architecture Design Urbanism
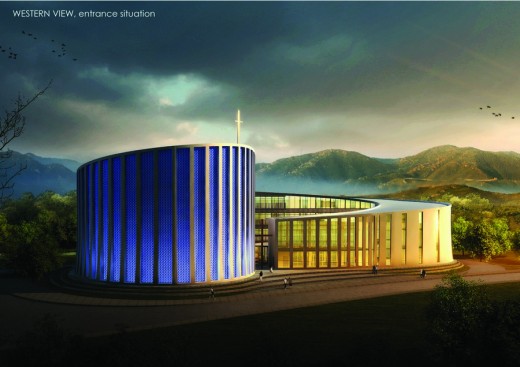
picture from architects
Church Building in Fujian
Hua’An County City Masterplan, Southern Fujian Province
Design: BDP
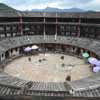
image courtesy of architects
Hua’An County Architecture
Website : Fuzhou China
Chinese Architecture Designs
China Southern Airport City , Guangzhou
Design: Woods Bagot
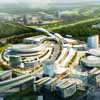
picture from architects
China Southern Airport City Guangzhou
Changzhou Culture Center Building, southern China
Design: gmp · Architects
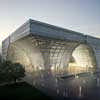
picture © Crystal Digital Technology
Changzhou Culture Center Building
Chengdu Museum
Design: Sutherland Hussey
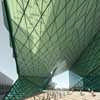
picture from architect
Chengdu Museum
CITIC Headquarters Tower, Hangzhou
Design: Foster + Partners
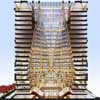
image © Foster + Partners
CITIC Headquarters Building China
Comments / photos for the Fuzhou Shouxi Building – Chinese Architecture page welcome

