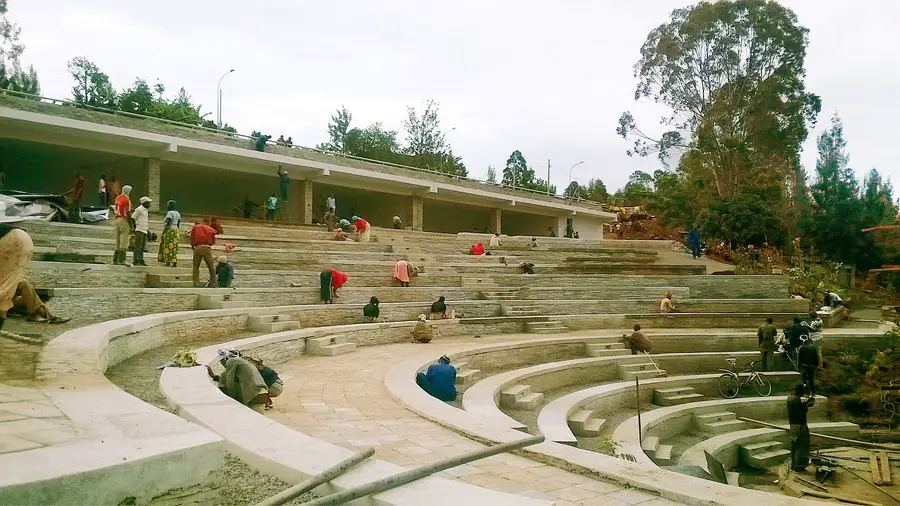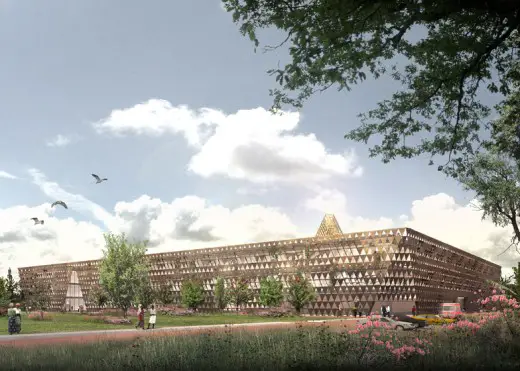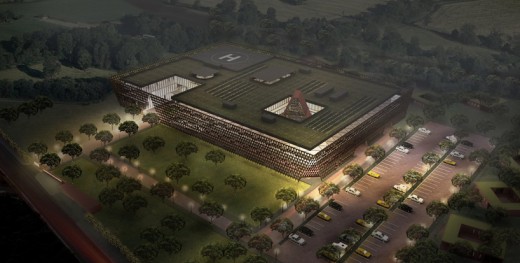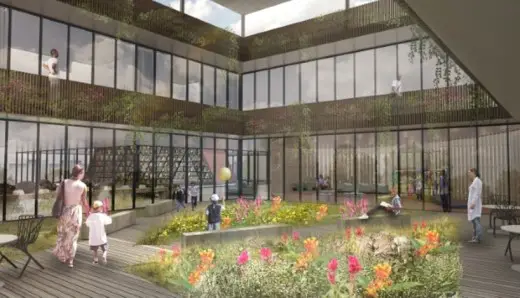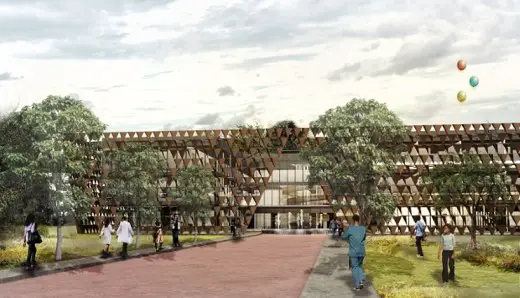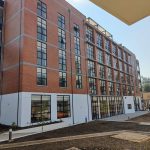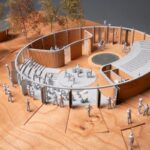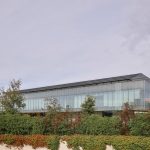Pediatric Cancer Centre Kigali building, New Rwanda architecture, African healthcare design architect
Pediatric Cancer Centre in Kigali
Healthcare Building in Rwanda, Africa design by architect David Adjaye
26 Jul 2015
Cancer Centre in Rwanda
Architects: David Adjaye – Adjaye Associates, UK
David Adjaye revealed plans for a children’s cancer treatment centre in Rwanda.
Cancer Centre in Rwanda
Located in Kigali, Rwanda, on a 4 Hectare site, the pediatric cancer centre will provide a hospital and lodging facility for outpatients who need to reside close to the hospital, as well as residential housing for physicians and nurses.
The Foundation is sponsoring the construction of a private regional pediatric cancer center serving Rwanda and the surrounding region of Africa. An innovatively designed and constructed 94-bed hospital will be built that embodies the African culture of the region, utilizes sustainable resources (solar powered or a hybrid to reduce operating costs for electricity over time), and creates a soothing, open and restful environment for treatment to promote healing and recovery for the children and families. The ambience of the space will promote the dignity of the children and families who are undergoing treatment for cancer and elevation of the spirit. The structure of the hospital, however, will be according to Western standards with privacy to preserve the integrity of the child and their parents.
The Eugène Gasana Jr. Foundation will work closely and collaboratively with civic leaders, medical professionals, engineers, business professionals, and the community to develop a world class health facility to increase access to quality and compassionate health care for the children of Rwanda suffering from cancer while maintaining the respect and promoting the dignity of the patients and their families. The primary goals of this project are to provide the necessary resources for capacity building to address health disparities within the country. It is anticipated that the development of this private cancer center will serve the community in the following manner:
– Creating a collegial forum for scientific exchange of medical knowledge and training between the medical professionals of the Foundation and the healthcare professionals of Rwanda.
– Providing Infrastructure and equipment to enhance the quality of healthcare provided for children with cancer in Rwanda.
– Providing a potential source of employment and economic growth for the community.
The design and development phase of creating the hospital is currently underway; it is anticipated that construction of the hospital will begin in 2015 and end in 2017.
These programs are in line with common goals of the Rwanda Vision 2020 project for the nation. The Rwandan President Paul Kagame established a national development program known as Vision 2020. The goal of this program is to transform Rwanda into a middle income country via improvements in the economy, infrastructure, education, and healthcare.
Pediatric Cancer Centre in Kigali, Rwanda, by David Adjaye
source: http://eugenegasanajrfoundation.org/hospital.html
Location: Kigali, Rwanda, Africa
African Buildings
Africa Architectural Projects
Buildings in Rwanda
Butaro Hospital, Burera District
Design: MASS Design Group, USA
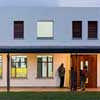
photo : Iwan Baan
Hospital in Rwanda
Umubano Primary School
Design: Mass Design Group
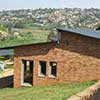
photo : Jean-Charles Tall
School in Kigali
Kigali Genocide Memorial
Design: John McAslan + Partners
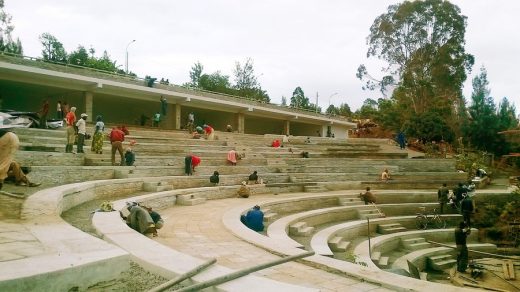
picture from architects
Kigali Memorial
Education Center Nyanza
Architects: Dominikus Stark Architekten
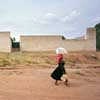
image courtesy of architects
Ruanda Education Center
African Architecture
Aging in Africa, Cote D’Ivoire
Design: HWKN, architects

image courtesy of architects
Aging in Africa
British Council Building, Ethiopia
Design: British Council in-house architects
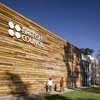
photo © James Brittain
British Council Building Africa
University of The Gambia – New Campus
Design: Snøhetta
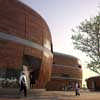
image courtesy of architects
University of The Gambia
Congo Schools for Article 25, Democratic Republic of Congo
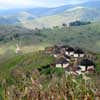
image from architects
Congo School Buildings
Adjaye Associates in Africa
Alice Asafu-Adjaye
Head of Adjaye Associates Ghana Office
Alice Asafu-Adjaye studied architecture at Nottingham University and subsequently gained her postgraduate diploma at the Bartlett, University of London. She joined Adjaye Associates in 2003 and is currently Head of the Ghana office, responsible for the firm’s increasing portfolio of work in Africa. The diversity of her experience – which ranges from private residences and a school to cultural buildings and commercial projects – is equaled by her reputation for remaining calm under pressure, and being able to deliver the design vision successfully. She also brings specialist knowledge of large-scale masterplanning projects.
Current projects in Ghana include the five star Princes Town Resort near Axim in the Western region; Elmina College, an international boarding school set within 116 acres of landscaped gardens; Roman Ridge Gardens, a 5.5 acre site in Accra that includes a combination of luxury apartments and penthouses; and Petronia City, a 1500-acre master-planned city development project that aims to provide the first fully integrated business hub for West Africa’s Oil, Gas and Mining industries. She has also managed the production of feasibility studies for two mixed use developments on Independence Avenue and 28 February Road – in the commercial district of Accra.
She is the project director responsible for the design and development of the soon to open Alara concept store in Lagos, Nigeria. The project includes offices for a design consultancy headed by Reni Folawiyo, as well as exhibition spaces for objets d’art created in collaboration with artisans and crafts people originating from West Africa and beyond. She is currently heading the team working on a new headquarters building for the IFC in Dakar Senegal and also a children’s pediatric cancer center in Kigali, Rwanda.
Having spent eight years at Adjaye Associates, she has worked on a range of the practice’s most important buildings in London. This includes Rivington Place – a visual arts building in Shoreditch – for which she was project director, working closely with David Adjaye, from inception through to completion. She played a pivotal role as project director on the award-winning Stephen Lawrence Centre in Deptford and has volunteered her time as an informal mentor to the prospective architecture and bursary students supported by the Stephen Lawrence Charitable Trust. She also headed the design team on Kvadrat in Islington – a showroom for the Danish textile company – which is highly acclaimed both by the client and its mainly designer/architect led customer base. Recently completed, Silverlight, is the practice’s first new build private residence, located along the Grand Union Canal in West London.
Prior to joining Adjaye Associates, she spent six years working on a number of seminal commercial projects at Foster + Partners. She was a key member of the More London Development team, responsible for masterplanning the highly successful new city quarter on the south bank of the Thames. She was also promoted to work on the design of More London’s landmark City Hall building, home to the Mayor of London.
Comments / photos for the Pediatric Cancer Centre in Kigali design by architect David Adjaye page welcome.

