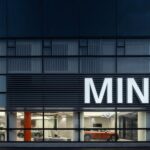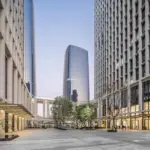Flying House Tour Concept, Chinese children’s play club design project, South China architecture images
Flying House Tour Concept in China
5 September 2023
Architects: URO Design Concepts
Renders by URO Design Concepts
Flying House Tour Concept, China children’s play club
The Flying House Tour is a children’s play club project,is located in a Chinese-style building. In order to make the children’s area match the overall concept, URO Design Concepts combined the shape of the children’s tree house with traditional Chinese architectural elements.
URO Design Concepts hope to combine architecture and local culture to create a unique flying house form, extracting local The eaves of the ancient building give the original straight roof a slightly curved arc, and at the same time weaken the sharp corners to form a flying house shape, interlocking and tending to be independent.
Tree houses, there is such a house, they are built on trees, built in nature. Houses with different heights and shapes are placed in a limited space, interlaced to form a centripetal form, and with the function of climbing the slide and bubble pool, a flying house theater is defined. The floor adopts the elements of grass, and children walk into a world full of adventure and creativity like forest elves.
The hot air balloons in the reading area lifted off carrying the yearning for freedom and hope. Countless hot air balloons floated in the air with the rising sun, as if they were out of the control of the earth. The flying house is upside down here, and children can climb, slide, play and play, explore the world, and discover their own imagination, curiosity and innovation. Just because it is with children, no matter how small or trivial life is, it is a gorgeous adventure.
Images by URO Design Concepts
Flying House Tour Concept, China images / information received 050923
Location: Shenzhen, People’s Republic of China, eastern Asia
Architecture in China
Contemporary Architecture in China
Shenzhen Architecture Designs – chronological list
China Architecture Designs – chronological list
Shenzhen Architectural News
Shekou Sea World Culture and Arts Cente
Pingshan Performing Arts Center
Design: OPEN Architecture
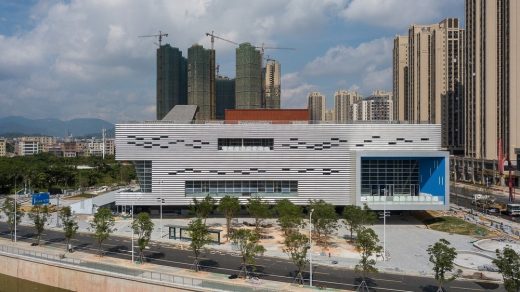
photograph : Zhang Chao
Pingshan Performing Arts Center Building
DJI’s new HQ, Shenzhen, China
Architects: Foster + Partners
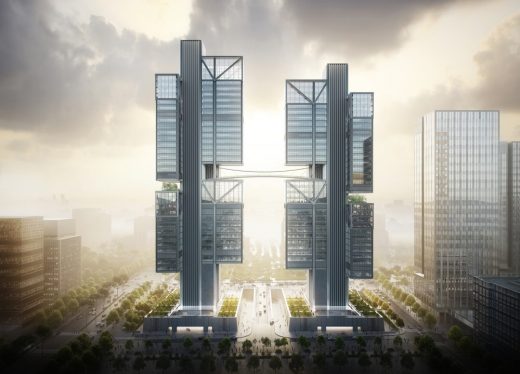
image : Foster + Partners
DJI HQ Building News
Prince Bay Development
Design: John Portman & Associates
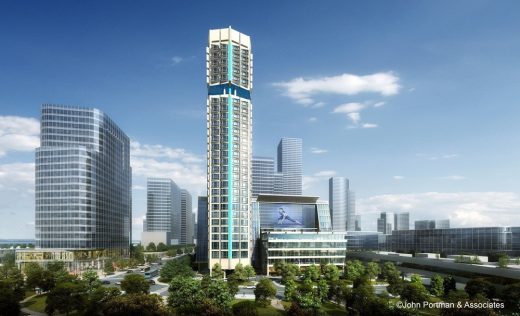
image © John Portman & Associates
Prince Bay Shenzhen Development
ROARINGWILD · UNIWALK Interior
Interior Design: Kingson Liang | DOMANI
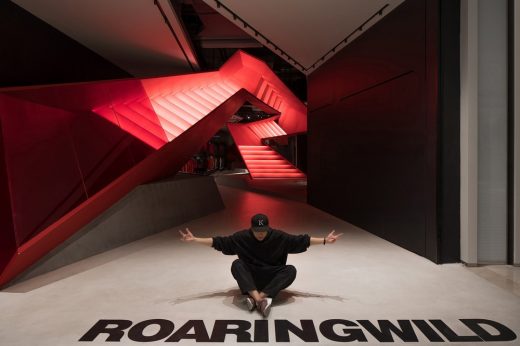
photograph © Shaon Liu
Store Interior Shenzhen City
Chinese Architect – Design Practice Listings
Shanghai Architecture Walking Tours
Sky Club House
Architects: DOMANI
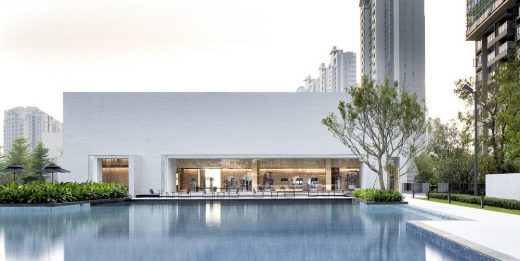
photograph : Shaon
Sky Club House Shenzhen City
Design: HASSELL
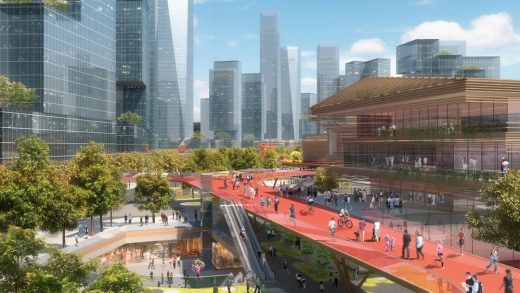
image : HASSELL
Qianhai Mawan Mile in Shenzhen
Comments / photos for the Shenzhen Flying House Tour Concept, China designed by gmp URO Design Concepts page welcome.

