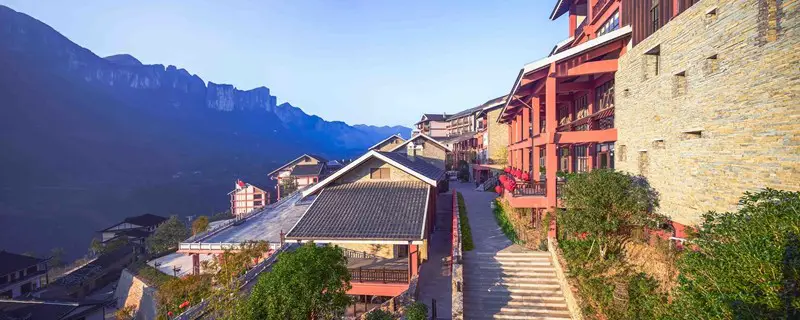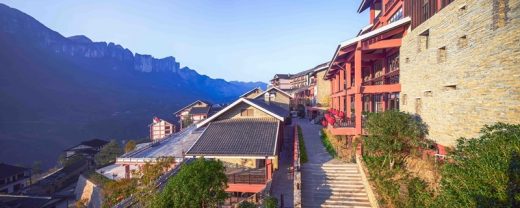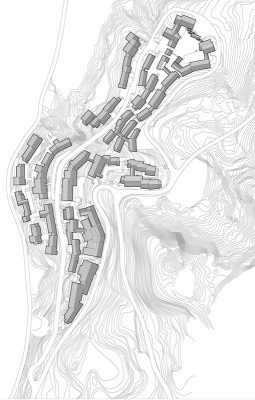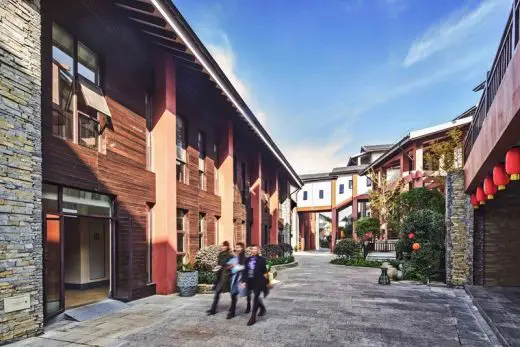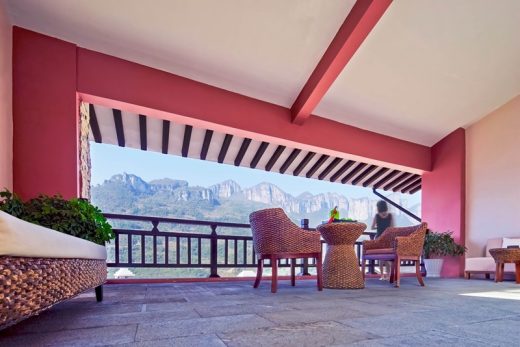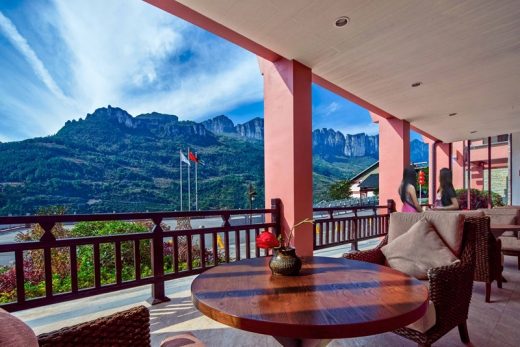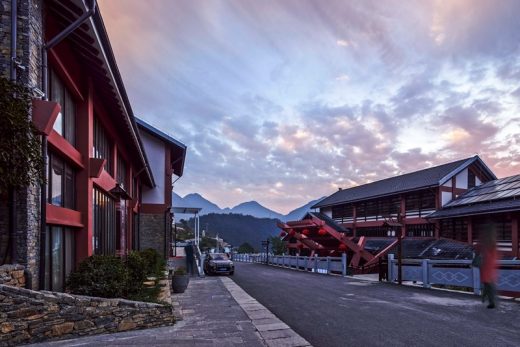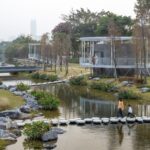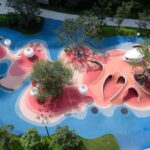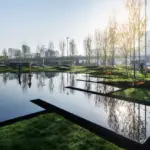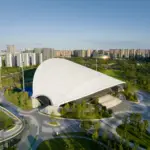Enshi Grand Canyon Resort Hubei Province, Images, Chinese Architecture
Enshi Grand Canyon Resort in Hubei Province
New Building in China – design by Architectural and Urban Planning Design and Research Institute of Huazhong University of Science and Technology
12 Jun 2017
Enshi Grand Canyon Resort
Design: Architectural and Urban Planning Design and Research Institute of Huazhong University of Science and Technology
Location: Hubei Province, China
Enshi Grand Canyon Resort
The site is located in the mysterious Grand Canyon in western Hubei Province, where the local pillar-supported dwelling building of Tujia minority has distinctive local features.
The architects drew nutrients from the Tujia traditional dwellings, which included the planning pattern of the settlement, the grounding of the house, the processing of the roof, the way of the adjacent building, the type selection of the local plants and the use of the local materials.
The designers have considered about the mountain planning, slope construction, local landscape ,social care and many other aspects of the problems.
Enshi Tujia and Miao Autonomous Prefecture is located at the southwestern part of Hubei Province. According to the legend, the Tujia people are descendants of the ancient Ba people, who were Chu people during the Warring States period.
As Qin destroyed Chu, part of the Chu people fled into the deep mountains to avoid Qin, which resulted in Wuling people and hundreds of square kilometers of peach blossom recorded in the “Peach-Blossom Source”.
There exists a certain contradiction among landscape view setting, contour processing, sunshine acquisition and many other requirements for mountain buildings.
With the magnificent Enshi Grand Canyon located in the west part of the site, the architect took an adjustable local architectural skin strategy to defuse the above contradictions when facing the option between the best view and bad west orientation.
Enshi Grand Canyon Resort in Hubei Province – Building Information
Location of project: Enshi Autonomous Prefecture, Hubei Province
Design Company: Architectural and Urban Planning Design and Research Institute of
Huazhon University of Science and Technology
Principle architect: Prof. Baofeng Li
Architect team: Junyi Wang, Tianwei Ye, Nandi Lu, Yu Yan
Site planner: Jianmin Ding
Landscape Designer: Changshun Xu
Structural Engineer: Chen Haizhong
Consultant: Shen Anfu
Year of design: 2012, May
Year of construction: 2013, May
Year of completion: 2014, June
Gross floor area: 20,000sqm
Photographer: Feng Wei
Enshi Grand Canyon Resort in Hubei Province images / information received 120617
Location:Hubei Province, China
Architecture in China
China Architecture Designs – chronological list
Architecture in Changsha
Changsha Meixihu International Culture & Art Centre
Design: Zaha Hadid Architects
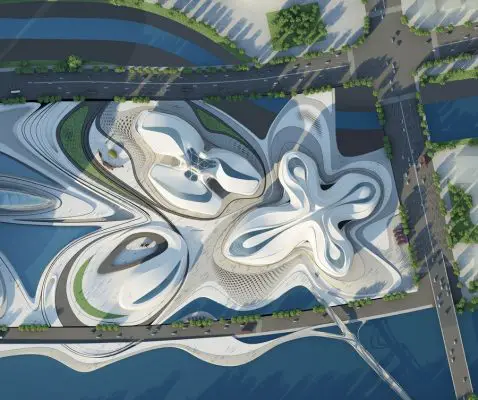
image courtesy Zaha Hadid Architects
Changsha Meixihu International Culture & Art Centre Building
Ice World and Five Star Hotel, Dawang Mountain Resort
Design: COOP HIMMELB(L)AU
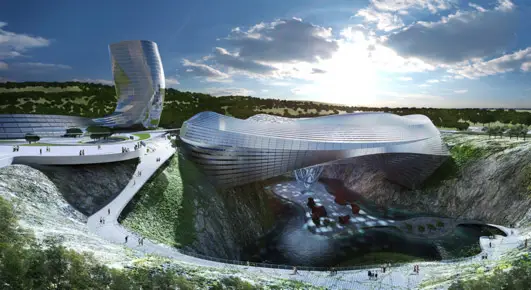
image © COOP HIMMELB(L)AU
Mountain Resort in Changsha
La Nova
Design: Broadway Malyan Architects
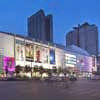
image from architects
La Nova Shopping Centre in Changsha
Chinese Architecture
Central Chinese Television Tower
Design: Rem Koolhaas Architect / OMA
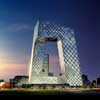
image from architect
CCTV Beijing
Capital Airport
Design: Foster + Partners
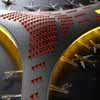
image : Nigel Young, from Foster + Partners
Beijing Airport Building
Changbaishan Ski Resort, Erdaobeihe, Antu County, Jilin Province
Design: GRAFT!
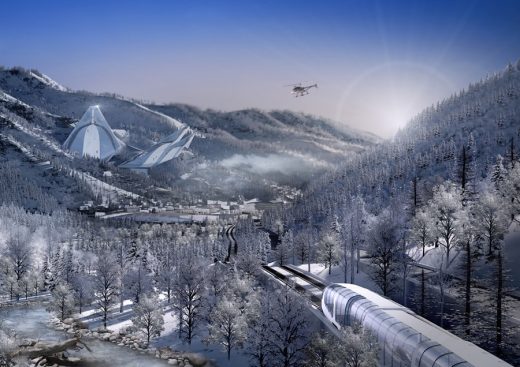
image from architect
Changbaishan Ski Resort
Galaxy SOHO, Beijing,
Design: Zaha Hadid Architects
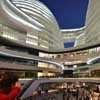
image courtesy Soho China
Galaxy Soho China
Beijing Architecture Walking Tours
Salford Bridge Design Competition
Comments / photos for the Enshi Grand Canyon Resort in Hubei Province page welcome
Enshi Grand Canyon Resort in Hubei Provincen – page

