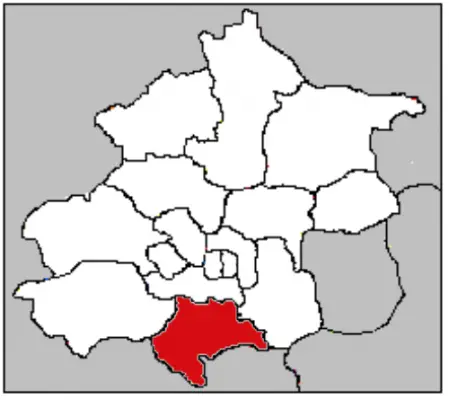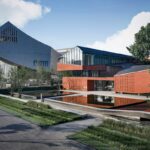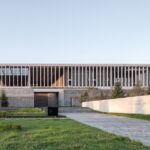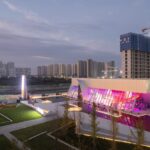Daxing Factory Conversion Development, Beijing Buildings, Project Images, Chinese Architecture
Daxing Factory Conversion, Beijing
Beijing Building Redevelopment design by Tsutsumi & Associates (TSUAA), Architects
2 Oct 2014
Daxing Factory Conversion News
Design: Architect l Tsutsumi & Associates (TSUAA)
Location: Daxing, south Beijing, R.O.C.
Daxing Factory Building Conversion
The factory building was exported to the furniture manufacturer’s office. The programs are: a factory for the 1st floor, 2nd floor and half of the third floor, an exhibition space for half the 3rd floor and office space for the 4th floor. The whole gives the effect of a desktop in three dimensions.
The spiral staircase that has been in the center of the floor connects the exhibition space on the 3rd floor and offices on the 4th floor and sitting area in the attic. On the opposite side of the conference room across the void, there is the small meeting room and the volume of the rest area above. After crossing the boardroom, there is an office space where the sections are clearly separated by the height of the floor.
Basic materials were used as white paint on the wall of PE, finishing mortar on the floor, checkered steel plate on the floor jump. Around parts such as elevator lobby or stairs, COR- TEN steel was used to add a rigid focus; on the other hand at the end of the wide wall, vertical plants were put to soften space.
Within the landscape at different levels, white boxes are arranged to give the appearance of a village. There are some workarounds, hidden areas and open spaces, a cabin where you can look down the atrium , we can see the whole area from the attic.
Daxing Factory Conversion image / information received 011014
Source: http://nationalfutur.com/daxing-factory-conversion/4317/
Beijing Daxing International Airport building interior design:
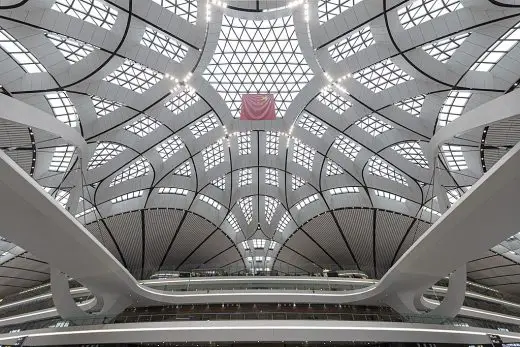
photo : Arne Müseler / www.arne-mueseler.com, CC BY-SA 3.0 DE
Location: Daxing, south Beijing, People’s Republic of China
Architecture in China
Contemporary Architecture in China
Gallery at Hongqiao World Centre in Shanghai, China
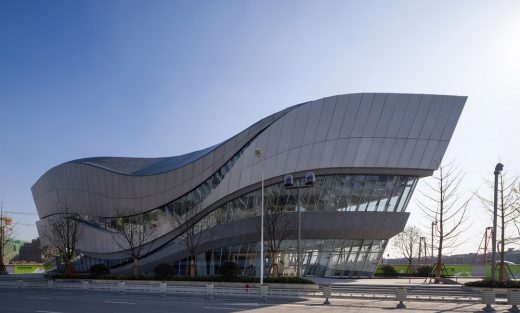
image from architects
Gallery at Hongqiao World Centre in Shanghai
Xi’an International Football Centre, Xi’an
Design: Zaha Hadid Architects
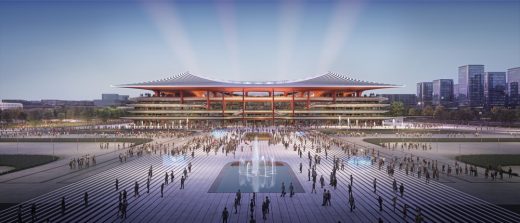
render by Atchain
Xi’an International Football Centre
Guangzhou TV Tower
Design: Information Based Architecture
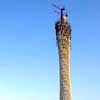
photo : Information Based Architecture
Guangzhou TV Tower
N+ Ningbo
Design: PLP Architecture
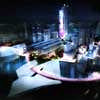
image : Vyonyx
N+ Ningbo
Dalian Football Stadium
Design: UNStudio
Dalian Football Stadium
Nanjing Museum of Art & Architecture
Design: Steven Holl Architects
Nanjing Museum
Beijing Olympics – The Water Cube
Design: PTW with Arup
Water Cube Beijing
Comments / photos for the Daxing Factory Conversion Development page welcome

