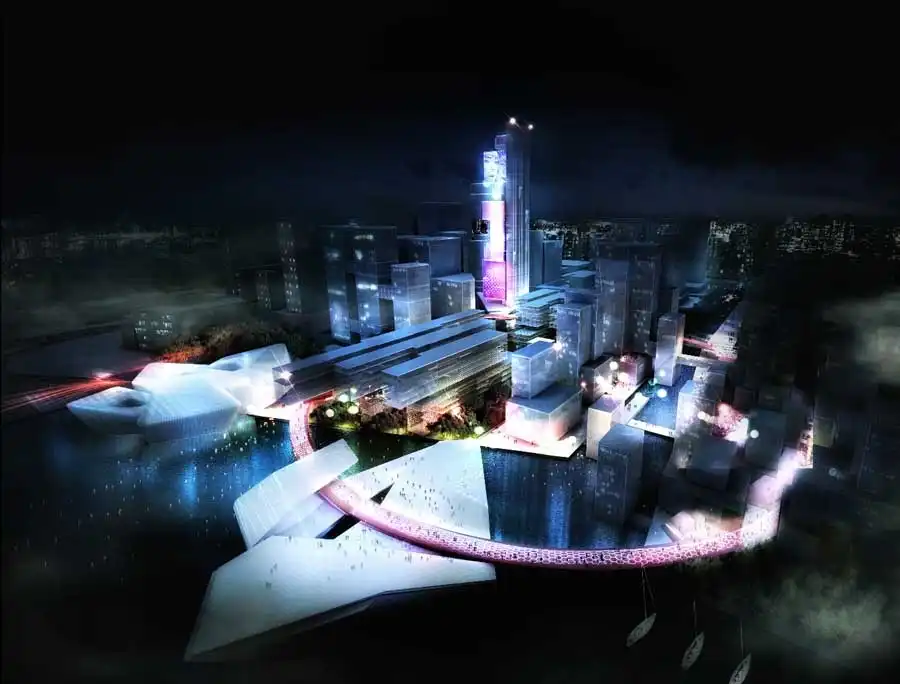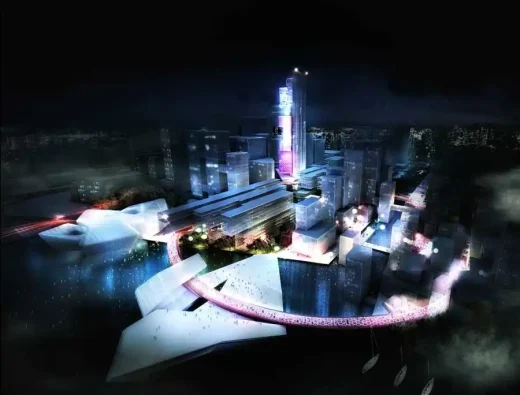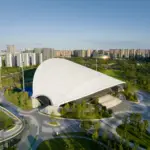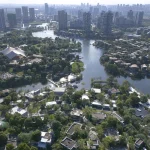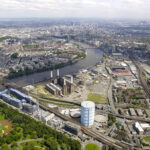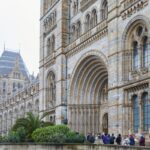N+ Ningbo Masterplan Development, PLP Building China, Architects, Project Design Architect
N+ Ningbo China Masterplan
New Chinese Creative Hub: City Development design by PLP Architecture
27 Oct 2011
Design: PLP Architecture
PLP Architecture Reveals Ambitious China Masterplan
– Plans unveiled for N+, a 660,000 sqm masterplan that will address demand for a new type of brand presence in a maturing Chinese market
– N+ is a fully functioning city designed to simultaneously provide a curated environment, design school, R&D incubator, cultural venue and lifestyle proposition
– At the core of N+ are “Brand Embassies”, a new real estate product that functions as a catalyst for novel relationships between the brand and the consumer
– N+ is an exemplary city in terms of sustainability designed to the standards of a bespoke environmental index especially conceived to respond to the needs of creative industries
N+ Ningbo
PLP Architecture has today unveiled large scale plans for a significant new creative hub in the Chinese city of Ningbo. The 660,000 sq m project, entitled N+, will build on Ningbo’s unique tax advantages to attract major luxury European fashion houses and responds to research undertaken by PLP Architecture regarding the evolution of luxury brand presence in China.
Ningbo has existed as a trade city on the Silk Road for over two thousand years and has been associated with the passage of luxury goods during that time. The city represents one of China’s largest clothing manufacturing bases and is the origin of the country’s modern garment industry.
The project responds to a structural shift in the Chinese economy as it transitions from the manufacturing of goods to the production of content.
Research undertaken by PLP Architecture demonstrates that consumer engagement and participation is increasingly at the heart of brand loyalty globally. Companies seeking to maintain and grow market share in the luxury fashion industry must consistently respond to consumer needs and N+ invites the end-user to interact alongside buyers and designers to influence final product.
The masterplan caters for every stage of product evolution, from the early research and product development, through the buying processes, to the final point of sale purchase.
N+ Ningbo Academic District:
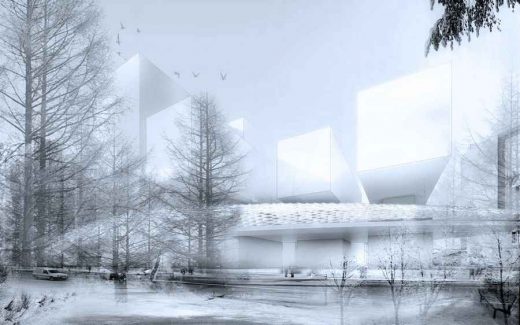
image : PLP architecture
Commenting on the masterplan, Lee Polisano, Partner at PLP Architecture said:
“As an entire urban district designed specifically for the fashion industry, this is a project of unprecedented scale and ambition and addresses the challenge of designing a city, something that is relatively permanent, for fashion, which is quintessentially ephemeral.
“The relationship between a brand and its consumers has evolved irrevocably with each seeking new ways to communicate and engage. N+ will not only provide a platform for allowing brands to interact with people in a multitude of new ways but also act as a creative catalyst in its own right.
“For European brands seeking to realise the unique opportunities that Ningbo presents, the four N+ districts will enable direct engagement with consumers in a way that has never before existed. It’s hugely satisfying to design a city where education and creativity can foster business success in a tangible and modern way.”
Commenting on the project, Jamil Dada, Chairman of Thee Fashion Hub, said:
“This is a very important project that can only exist in China, at this crucial moment as it transitions from a manufacturing base to a design power house.”
“It’s a stunning project with a unique atmosphere, but this is not just about creating a beautiful urban form, N+ is fundamentally strategy-led, it’s a city that envisions new ways of doing business in China.”
N+ Ningbo Hutong District:
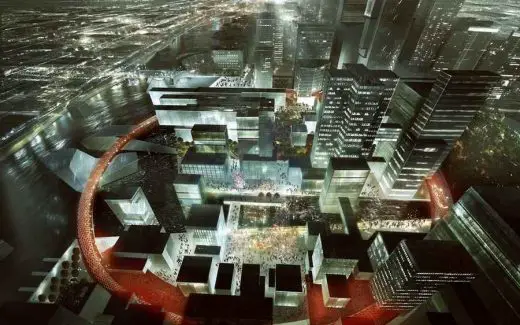
image : Vyonyx
About N+
• Designed by PLP Architecture, the project is located in Ningbo, China and will be delivered by Thee Fashion Hub.
• Ningbo is a seaport city in northeastern Zhejiang province, Eastern China, south of Shanghai. The municipality has a population of 7,605,700 inhabitants at the 2010 census. A second Tier City that has reached a crucial stage of its urban development, Ningbo benefits from a special status and autonomy in terms of fiscal regulation. Because of its history of commerce, it has nurtured generations of entrepreneurs and developed a business friendly environment.
• China is the most important textile exporter in the world and the city of Ningbo contributes considerably to this. Historically, it was an important stop on the Silk Road. Today, it features one of the most important deep ports in the region. These two factors encouraged the establishment of a large number of factories which, in time, led to the formation of the Ningbo Textile and Apparel Industrial Cluster.
• The total ground space occupied by N+ is 55,600 sq m resulting in a total built area of 660,000 sq m. N+ comprises four distinct districts that cater to the diverse needs of international brands in a single setting. To the north of the development, the headquarters of global fashion brands form a dense high-rise district.
Along the waterfront is a cultural district with a theatre, museum and yacht club. To the south, a 256,565 sq m neighbourhood (the Hutong District) with an intricate urban fabric – a contemporary reinterpretation of traditional Chinese Hutong buildings – mixes boutique hotels, designer concept stores and fashion villas. The campus district will be delivered to the east of the hub.
• N+ will encourage brands to curate a series of events, activities and experiences using strategic spaces within the masterplan known as Contentboxes. The ultimate Contentbox is a continuous 24,000sq m catwalk (The Ring) which floats above street level and connects each of the masterplan’s four distinct districts. In the absence of cars, the Ring creates novel ways to navigate the city.
• A new real-estate concept, Brand Embassies, feature at the heart of the N+ masterplan.Housing a brand’s representational body, they enable a unique form of engagement between Brand and Consumer. As a typology the Brand Embassy is structured as a multi-functional space for a single lifestyle brand (ranging from fashion/accessories to design, to cars and to sports) where each brand can calibrate its content and offer according to its particular needs.
N+ Ningbo image / information from PLP Architecture
Location: Ningbo, China
China Architecture
– chronological list
Chinese Architect – Design Practice Listings
Architecture in Ningbo
Ningbo Building Developments on e-architect – selection:
Ningbo New Library, China
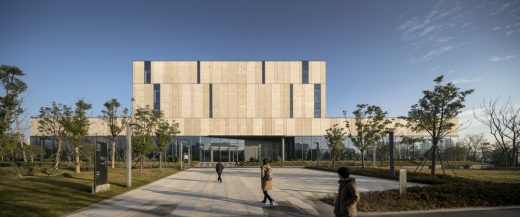
photo : Adam Mørk
Ningbo New Library Building
Raffles City Ningbo Development
Design: SPARCH Architects
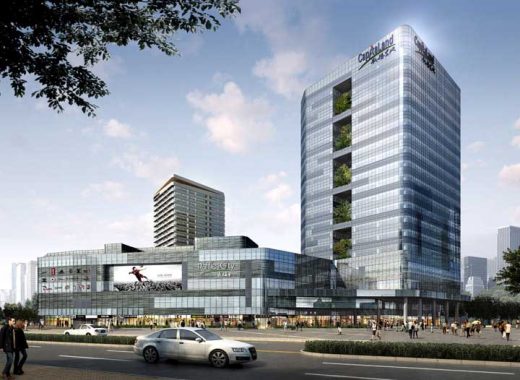
image © Crystal CG
Raffles City Ningbo Building
Chinese Buildings – Selection
Dalian Football Stadium
UNStudio
Dalian Football Stadium
PTW with Arup
Water Cube Beijing
Nanjing Museum of Art & Architecture
Design: Steven Holl Architects
Nanjing Museum
Comments / photos for the Raffles City Ningbo Development Building page welcome

