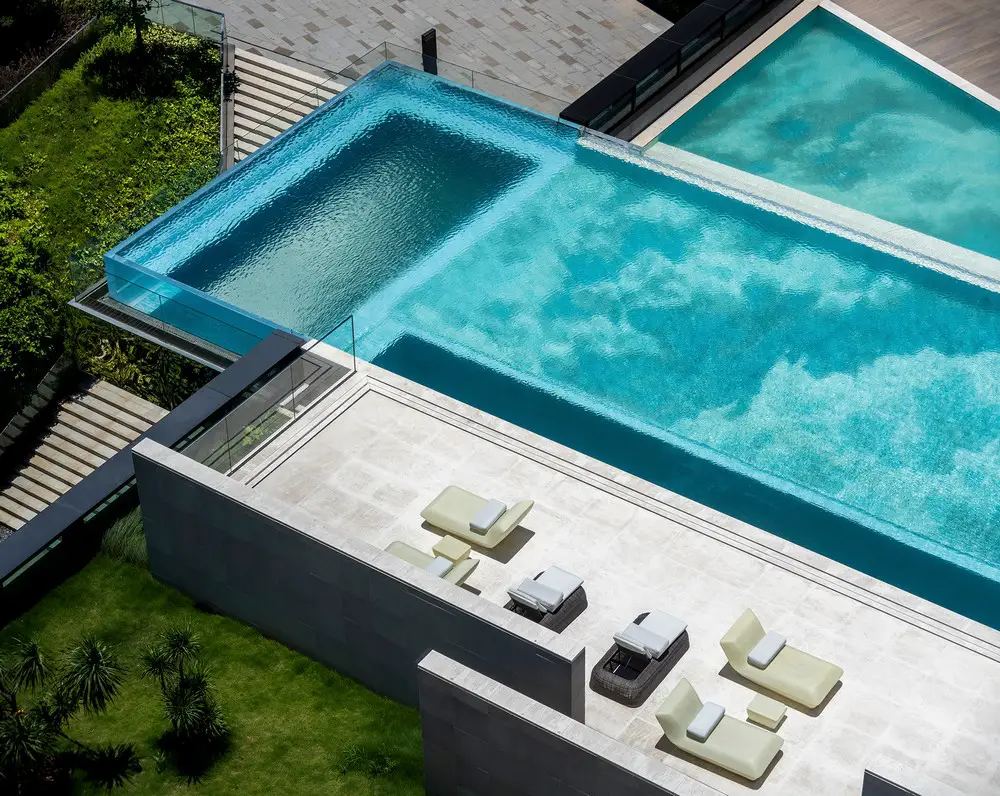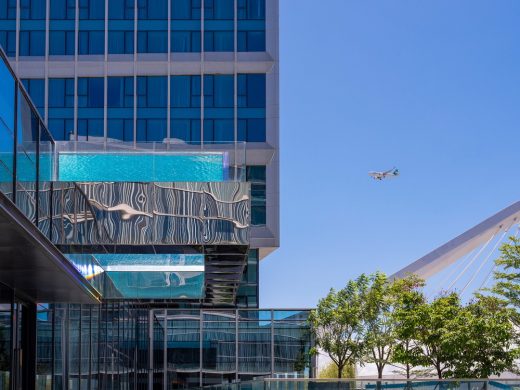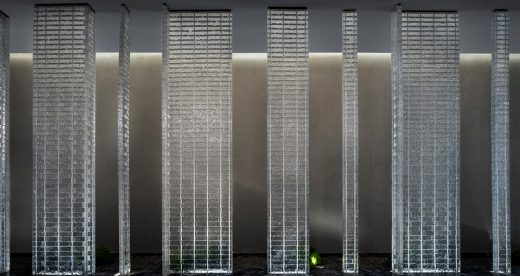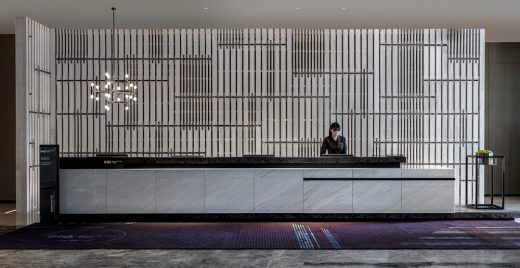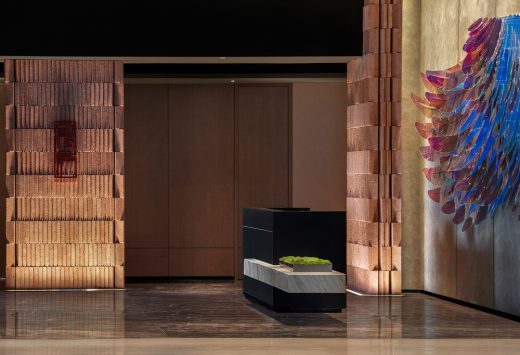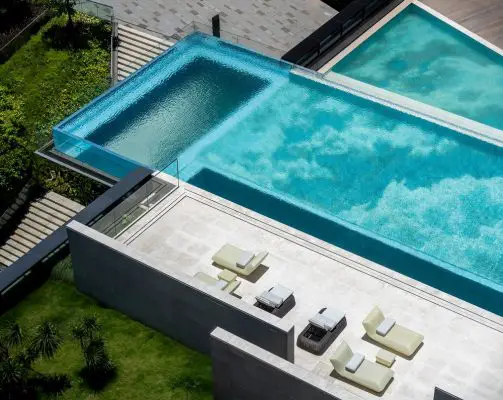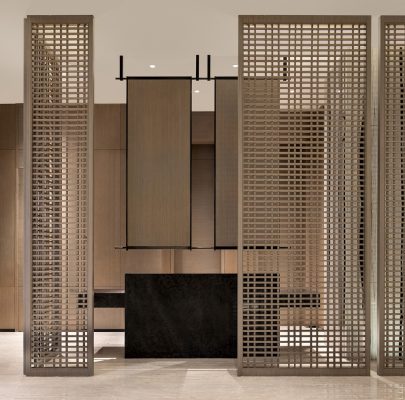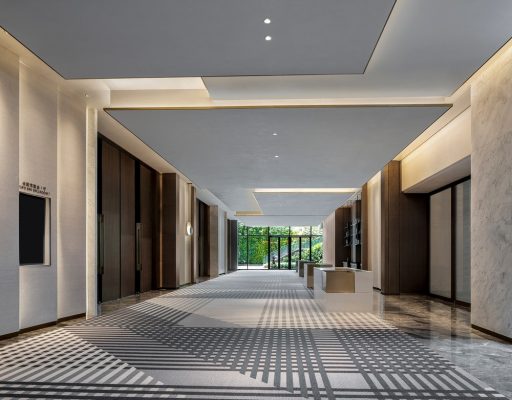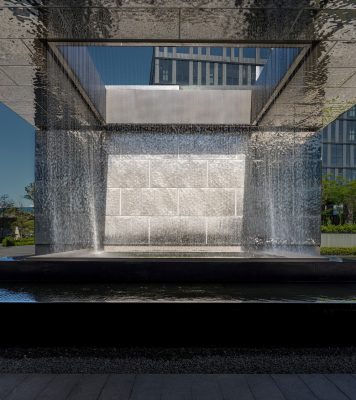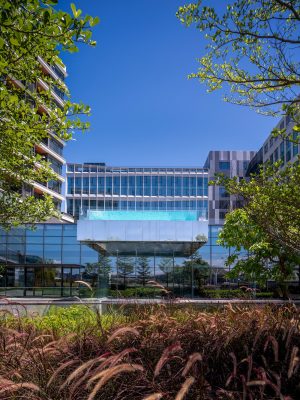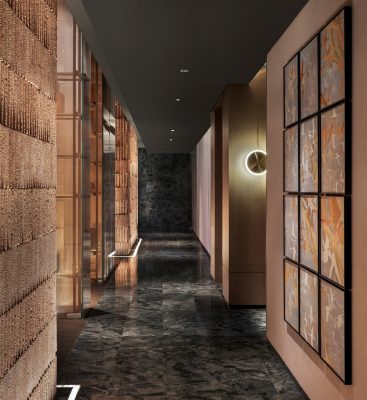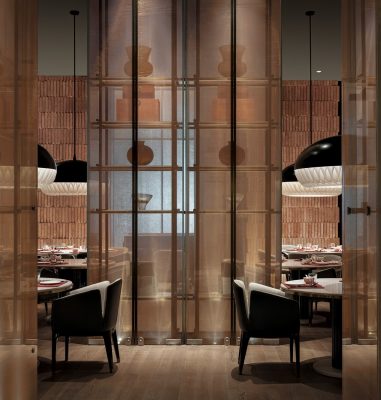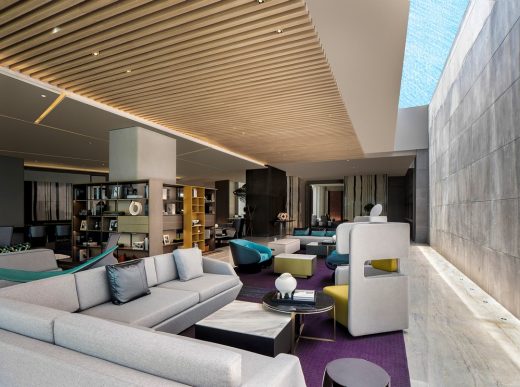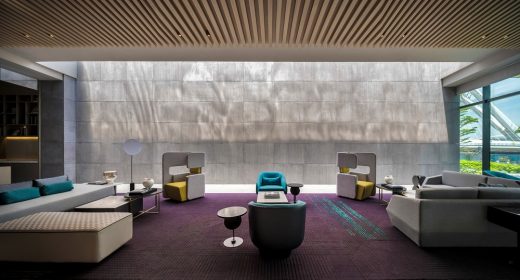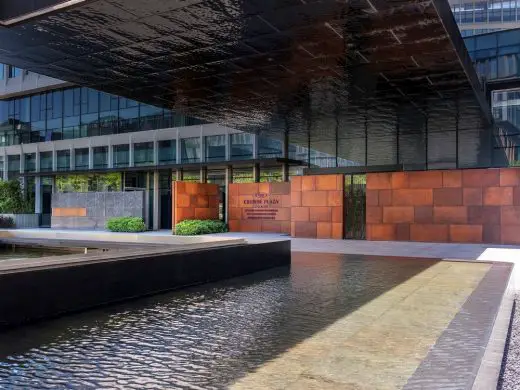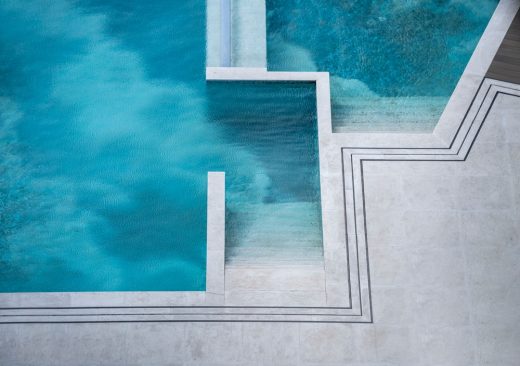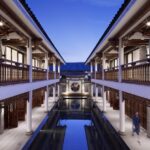Crowne Plaza WECC, China, Shenzhen Hotel Building, Chinese Architecture Images
Crowne Plaza Shenzhen WECC in China
28 Jan 2021
Crowne Plaza Shenzhen WECC
Design: Interior design: CCD / Cheng Chung Design (HK)
Location: Shenzhen, China
The first Crowne Plaza flagship hotel in China has been settled in Shenzhen, featuring “WorkLife” rooms. CCD was invited to conceive its interiors. By adopting innovative design approaches and modern style, CCD team interpreted the cutting-edge lifestyle in Guangdong-Hong Kong-Macau Greater Bay Area. As the first opened hotel within the international 5-star hotel complex in Expo Bay of Shenzhen, the project will set a new benchmark for Crowne Plaza properties in China.
Compared to conventional hotels of the brand, Crowne Plaza Shenzhen WECC showcases a brand new image which is younger, more modern and stylish, with colorful hues and fun details. It aims to provide today’s modern business travelers with superior and dynamic experiences.
Creative, modern and stylish
The hotel is highlighted by a suspended infinity swimming pool, which is the first one of its kind in China and gives a first impression of the cool coastal city. The creative combination of contrasting materials and elements, including solid cement walls, transparent glass, soft water and warm sunlight, produces unexpected effects.
The entrance canopy features 5-meter-high water curtains, which greet guests with a cool and refreshing atmosphere. As night falls and the temperature goes down, the canopy area is illuminated by lighting, which creates charming and unique visual experiences. The entrance appears indistinctly and keeps a low profile, which embodies oriental Zen atmosphere and helps relieve the fatigue in business trips.
Lobby
The simplistic and neat lobby incorporates subtle design ideas. The intersecting of transparent acrylic strips and timber conveys the designers’ understanding on modern business elites’ life, which embraces infinite possibilities. Their life is not a straight line. It’s the interweaving of work, daily life, interpersonal relationship and family, etc. that contribute to their wonderful life.
With concise lines and surfaces, the staircase stretches upwards in a twisting manner. It showcases a powerful aesthetic and echoes airplane cabins. The combination of stairwell and hanging art installations creates a fascinating scene. As guests look upwards and downwards, it offers different visual experiences, either vigorous or playful.
The design enlivens the space, and enables it to encounter with sunlight and poetry of the city. The layout of the lobby bar is flexible. Furniture of different forms are flexibly combined and arranged, thereby generating new and integrated working, socializing and living scenes. Wooden grilles enclose an independent yet shared bar, which keeps business travelers productive.
Restaurants: cool versus warm
The all-day-dining restaurant is like a light, dynamic and fresh condiment, which supplements energy for guests. The azure woven screen is a visual highlight, which resembles rippling sea water and provides refreshing visual experiences.
The Chinese restaurant is ebullient and lively. Red bricks made of fired clay feature a simple, warm tone, which contrasts with translucent acrylic and round pendant lighting fixtures above dining tables, together rendering a modern aesthetic. Gauze-like screens reveal scenes indistinctly, integrate the real and the virtual, and allow guests to immerse themselves in a fabulous dining atmosphere. The meticulous interior design injects infinite vitality into the austere bricks, while the interplay of light and shadows enriches the expressions of the space.
Ballroom
The ballroom is connected to outdoor landscape. Neat and clean designs, beautiful play of light and shadows, precise proportions at vertical and horizontal levels, dialogue between structures, as well as meticulous material treatment, all contribute to shaping the elegant space.
Executive lounge
Large surfaces of different colors add an artistic touch to the space, and form a three-dimensional geometric picture in combination with interpenetrating blocks.
Suites
Hotel is the home on the road. The design of suites is a combination of quality and exquisiteness, which pays attention to details while at the same time shaking off complexity. The clean bedroom area seems to float in the air, making guests feel completely relaxed.
WorkLife rooms
Based on the new standards of WorkLife guest rooms at Crowne Plaza, CCD turns the imagination about an ideal flight into reality, incorporates flight aesthetics and elements such as first-class cabin into the space, in order to bring brand new experiences to modern business travelers. With full consideration of style, functionality, flexibility and privacy, the team divides the room into four functional areas for working, sleeping, leisure and washing up. Each guest room provides an adaptive working environment, in which the guests can stand, sit down or choose a more casual manner to work. The overall design creates a comfortable, warm and relaxing atmosphere, which keeps guests both rested and productive.
Crowne Plaza Shenzhen WECC Hotel in China – Building Information
Interior design: CCD / Cheng Chung Design (HK)
Lighting design: CCD / Cheng Chung Design (HK)
Decoration design: CCD / Cheng Chung Design (HK)
Area: 28,000 sqm
Completion time: May 2020
Photography: CCD
Crowne Plaza Shenzhen WECC, China images / information received 280121
Location: Shenzhen, People’s Republic of China
China Designs by Zaha Hadid Architects
Recent Architecture in China by Zaha Hadid Architects – selection:
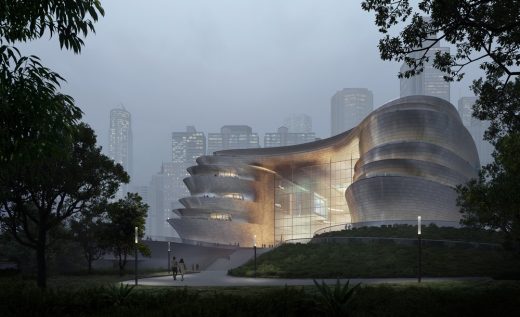
rendering © Brick
Shenzhen Science & Technology Museum
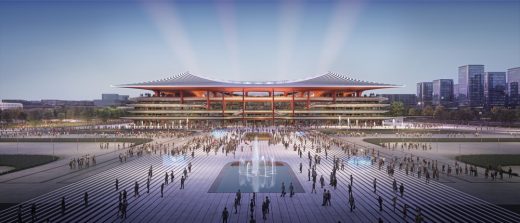
render by Atchain
Xi’an International Football Centre
Design: Zaha Hadid Architects (ZHA)
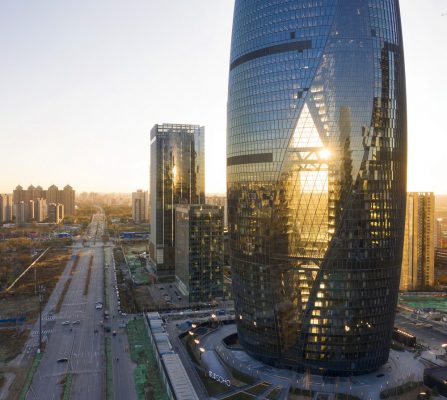
photograph : Hufton+Crow
Leeza SOHO in Beijing
Architecture in China
Contemporary Architecture in China
China Architecture Designs – chronological list
Design: MAD Architects
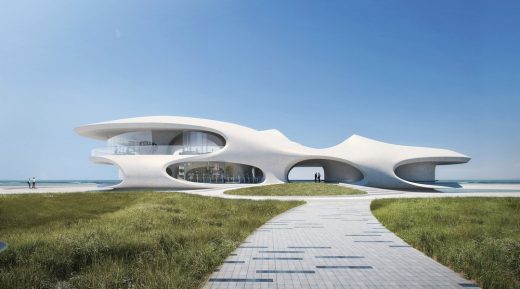
image courtesy of architects
Wormhole Library
Architect: gmp · von Gerkan, Marg and Partners · Architects
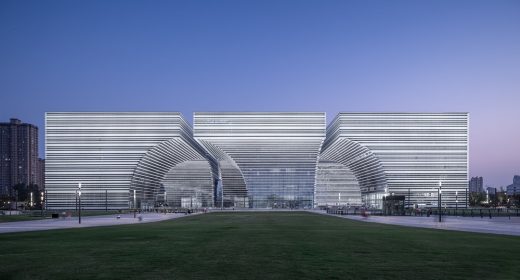
photography © Schran Images
Changzhou Culture Center Building
Southern China Buildings
Southern Chinese Architecture – Selection
Architects: Aedas
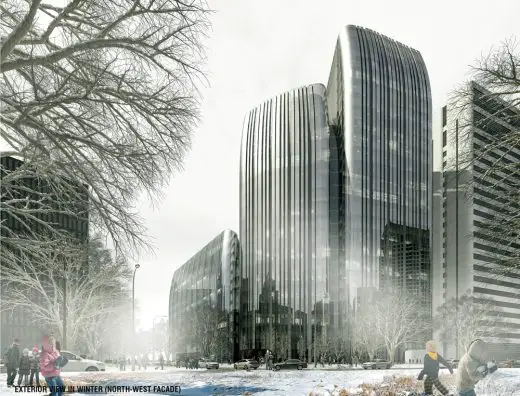
image courtesy of architects office
Jilin Financial Centre Commercial Complex Building
Architects: 10 DESIGN
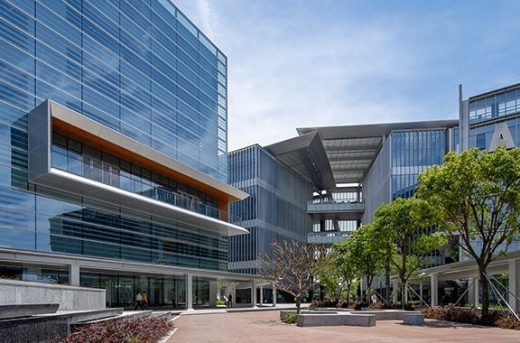
image courtesy of architects office
Industrial Service Centre in Jinwan Aviation City
Comments / photos for Crowne Plaza Shenzhen WECC, China page welcome

