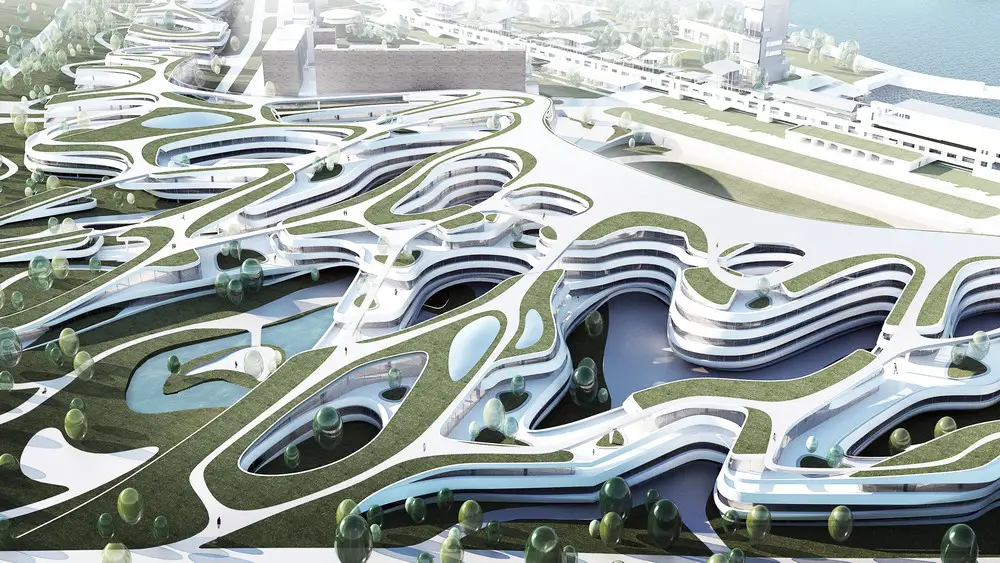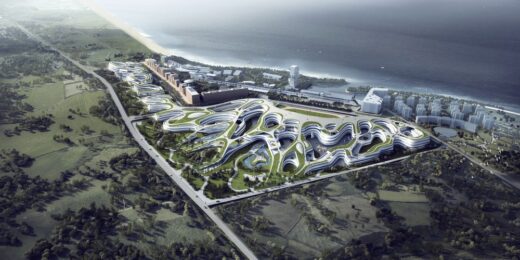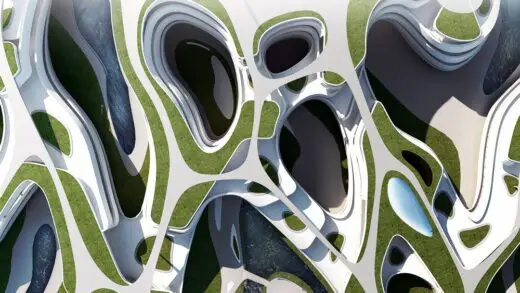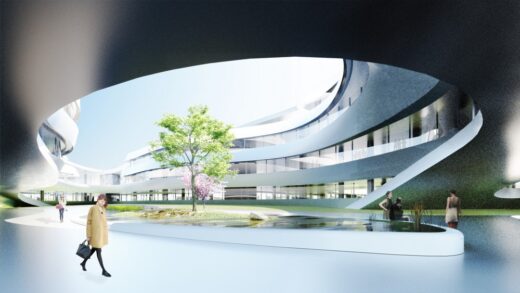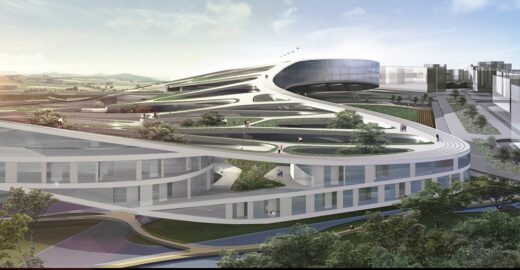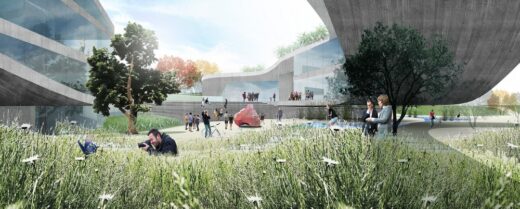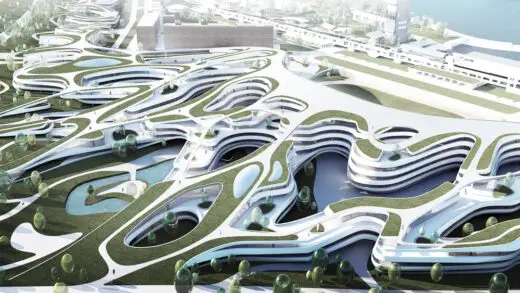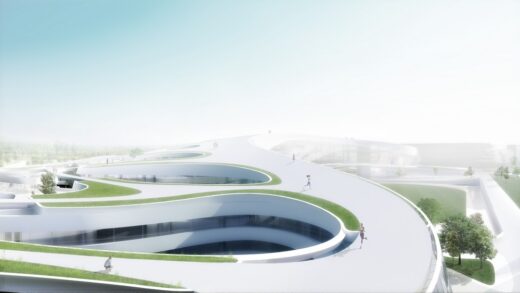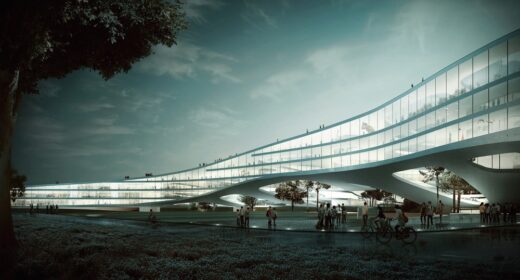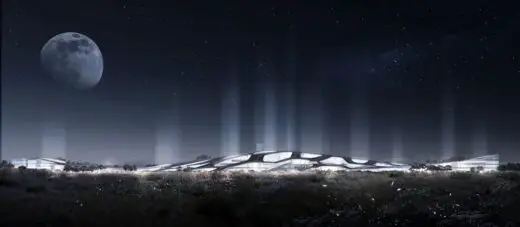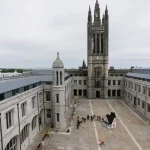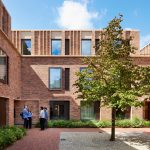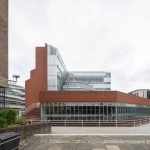CAFA Qingdao Campus, Shandong Building Complex, Chinese Modern Design, Concept Architecture Images
CAFA Qingdao Campus in Shandong
21 Apr 2022
Design: CAA architects
Location: West Coast New Area, Qingdao, Shandong Province, China
Images © CAA architects
CAFA Qingdao Campus, China
CAA architects led by Liu Haowei announced the planning and architectural scheme of CAFA Qingdao Campus, which is directly entrusted by the Client. The new campus is a key strategic project for the Central Academy of Fine Arts (CAFA) to launch the new century strategy for the future. It is also an important measure for the college to expand its own operation space and develop a campus with future design disciplines as the core and the ocean cutting-edge science and technology as the characteristics.
The project is located on the South Bank of the West Coast New Area of Qingdao, and has a unique geographical location of living in the wilderness and facing the sky and the blue sea. Meanwhile, it forms the whole West Coast Art Bay area with architectural groups such as the TAG Art Museum designed by Jean Nouvel. Based on a Free Wave, CAA uses its rhythmic lines to draw the outlines of the building and construct this organic living body, creating a dialogue with the art Bay area and the wider ocean and maintaining the coexistence of artistic freedom and rationality in creation.
The foundation of the project gradually descends from the hilly terrain in the east to the seaside in the west, and the positive and negative zero elevation of the plane coincides with the absolute elevation of China. Taking this as the design context, CAA has made a unique response based on the relationship between the site and the ocean. The building is backed by a 6-meter-high hill, which fluctuates naturally along the trend of the mountain and grows continuously up to 33 meters. The vertical planning with rich levels has evolved into a large-scale curved roof garden.
Different space heights meet and adapt to the needs of sitting, lying, walking, running and other activities at the same time. This is a land art evolved from natural landscape. The whole building complex seems to rise gracefully from the field, forming an organic life body that grows towards the sea, and it is also like the freeze frame of the trend of the ocean waves surging ahead.
The water ripple texture of the waves gives the building an organic ecological horizontal zoning. The virtual space of the courtyard is constantly divided like a cell. Each ring functional unit is connected by a network, and the internal function and traffic space penetrate each other, forming a multi-dimensional composite Mobius ring.
The traditional classroom, library, laboratory, auditorium, dormitory and other independent units are connected into a free, open and circular whole. The multiple ideas of art education interact and integrate in the flowing space, growing inward and extending outward simultaneously. The design scheme makes a forward-looking and far-reaching exploration and attempt for the possibility of the future art education system.
This complex with the characteristics of life grows from the land and hills, just like a free wave pursuing a larger world. Between the balance of people’s relationship with nature, site, ocean, architecture and education, the free growth of art and the rational brilliance of humanities will be applied to the planning, which will initiate CAFA’s exploring a new model of innovative education, independent scientific research, social service, and cultural inheritance.
CAFA Qingdao Campus in Shandong, China – Building Information
Location: West Coast New Area, Qingdao, Shandong Province, China
Design Time: 2018-2019
Estimated Completion Time: 2022
Category: Culture & Education
Planning Area: 22.5 Hectares
Gross Floor Area: 135,000 sqm
Designer (Planning, Architecture, Landscape): CAA architects
Host Architect: Liu Haowei
Design Team: Felix Amiss, Edward Ednilao, Zhao Xingyun, Zhang Pan, Ren Zhuoying, Deng Yue, Edvan·Muliana
Client: Central Academy of Fine Arts (CAFA),Qingdao Kechuang Investment Development Group Co., Ltd
Cooperative LDI: Beijing Urban Engineering Design & Research Institute Co., Ltd
Renders: CAA architects
CAFA Qingdao Campus, Shandong Province images / information received 210422
Location: West Coast New Area, Qingdao, Shandong Province, China
Architecture in China
China Architecture Designs – chronological list
Chinese Architecture Designs – architectural selection below:
Chinese Architect – Design Practice Listings
Shanghai Architecture Walking Tours
Another Yantai building on e-architect:
Yantai Experience Centre
Architects: More Design Office
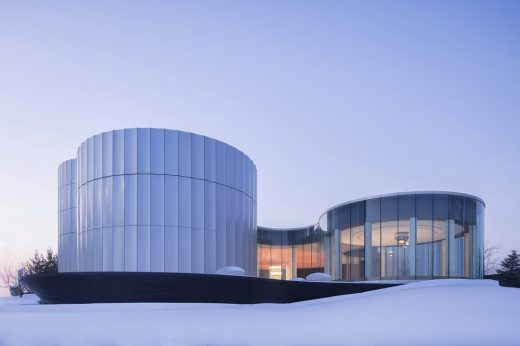
photography by Hai Zhu, Zhi Xia
Yantai Experience Centre Shandong
Shandong Buildings
Zaozhuang Citizen Service Center, Minsheng Road, Xuecheng District, Zaozhuang
Design: Shanghai United Design Group Co., Ltd. (UDG)
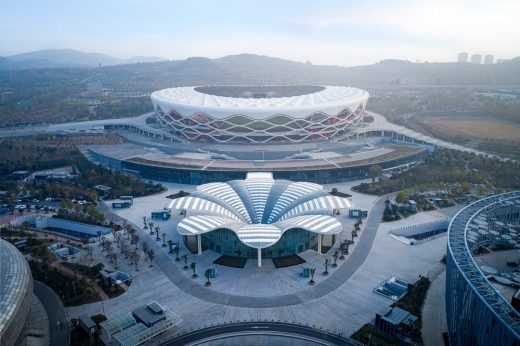
photo © MLEE STUDIO
Zaozhuang Citizen Service Center, Shandong
Order Hip-Hop Club, Jinan Shandong
Jinan Buildings
Parc 66
Design: Benoy
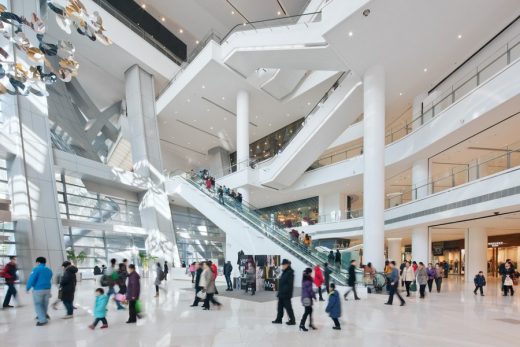
image from architect
Parc 66 Jinan
Jinan High-tech science and technology culture center
Architect: Santiago Parramón, RTA-Office
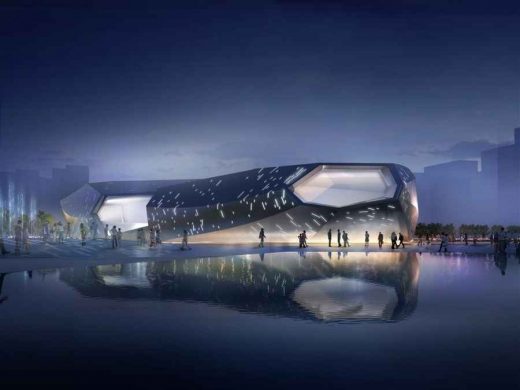
image from architects office
Jinan Cultural Center
Shandong University of Sports
logon
Shandong University of Sports
Z Hotel, Shandong Province
BMA Beijing Matsubara and Architects
Z Hotel
Chinese Architecture Designs
China Southern Airport City , Guangzhou
Woods Bagot
China Southern Airport City Guangzhou
Changzhou Culture Center Building, southern China
gmp · Architects
Changzhou Culture Center Building
Comments / photos for the CAFA Qingdao Campus, Shandong Province – New Chinese Architecture designed by OPEN page welcome

