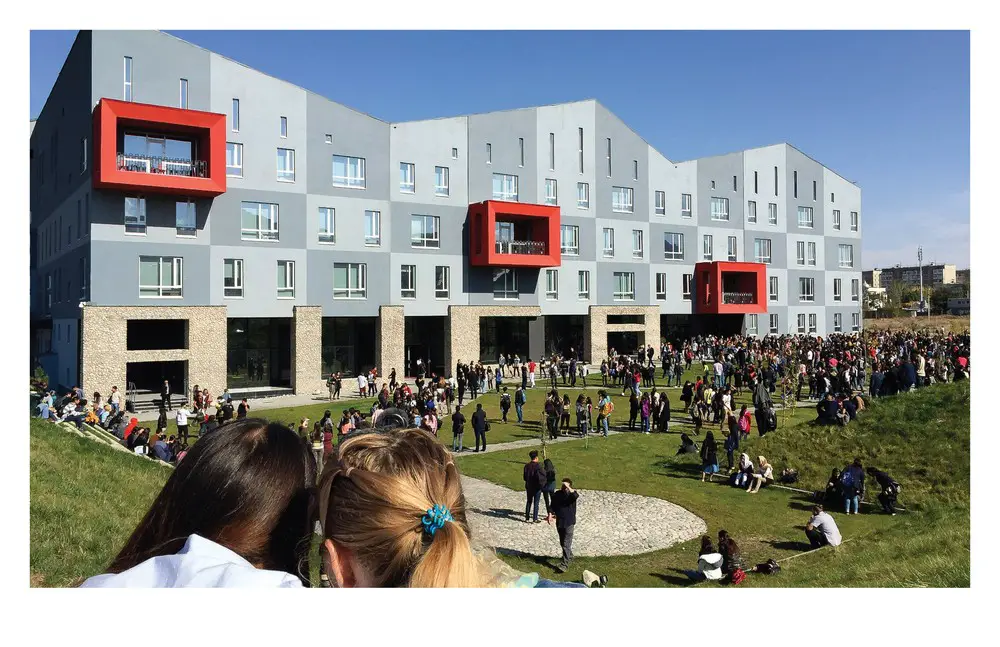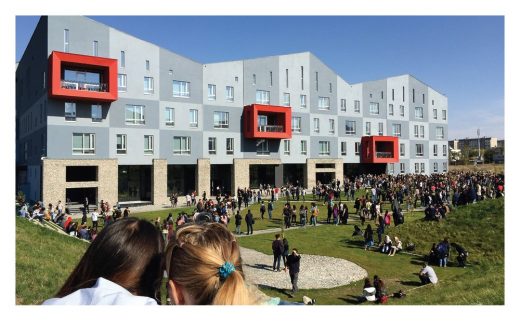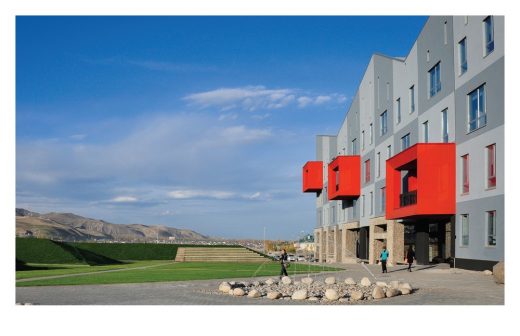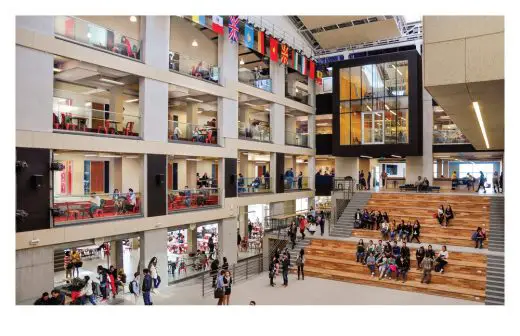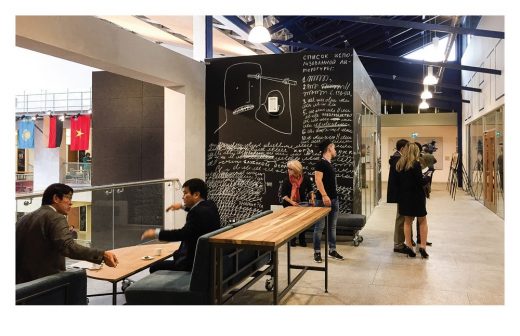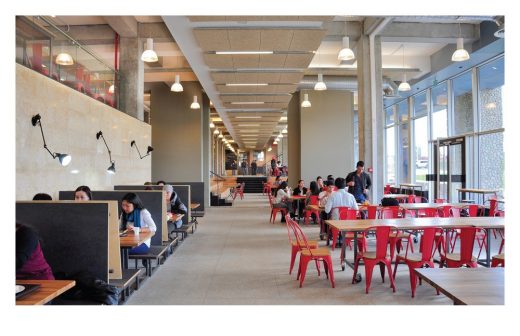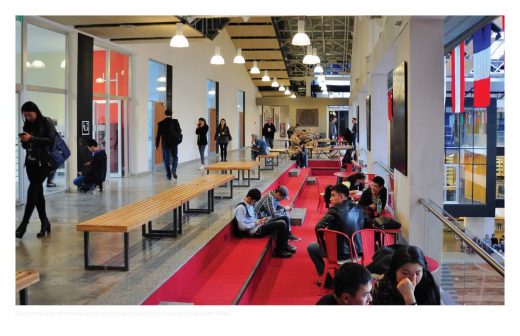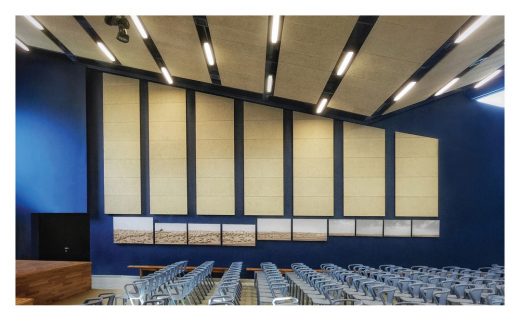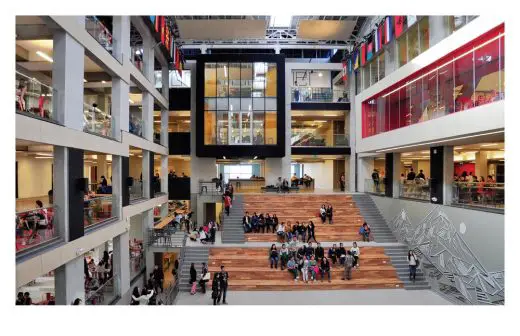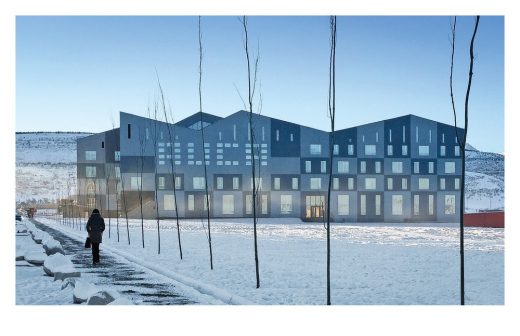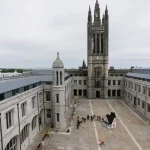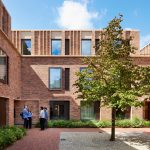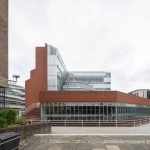American University of Central Asia, Kyrgyzstan Building Development, Bishkek Campus Development, Images
American University of Central Asia in Bishkek
11 Aug 2020
American University of Central Asia
Design: HMA2 Architects
Location: Bishkek, Kyrgyzstan
A new college campus for American University of Central Asia (AUCA) breaks new ground in designing college spaces and in transforming Kyrgyzstan, a former Soviet republic. The design nods to liberal arts colleges of America while integrating the colors, patterns and hospitality of Kyrgyz nomadic culture.
Like the indigenous yurt, the large academic building is a multi-use and flexible structure for learning, dining, gathering and playing. The dense weave of interior spaces aims to spark spontaneous and creative interactions, and takes extra advantage of every square meter. Framed between the architecture and mountains the welcoming entry quad recalls both the historic campus at the University of Virginia and the tree lined parks of Bishkek. A sustainable geothermal system utilizing the world’s most current technologies to heat and cool the building is a first in Kyrgyzstan—and with AUCA’s leadership, not the last.
Where the East border of the former Soviet Union meets the ancient Silk Road is a modern trading post of ideas. The American University of Central Asia (AUCA) in Bishkek, Kyrgyzstan reopened its doors in 2016 at a ground up new campus. The architectural design speaks to the region’s dramatic landscape and hospitality culture for an American style liberal arts college. Students entered the new welcoming quad and academic building like nomads with iPads, freely diving and settling into the many grand and intimate spaces.
The architecture inspired by local nomadic traditions of mobility and hospitality provides for an American style liberal arts education to boost the democratic transformation of an entire region. AUCA lives at various important crossroads (physically and culturally) where: East meets West, tribal communities meet global communities, history and tradition meet today and tomorrow, high tech meets high touch, density meets privacy, transience meets permanence, diversity meets unity… in dynamic interplay.
Design Concept
The building’s gabled roofs echo the surrounding alpine mountains. The rhythm of façade tones and patterns of landscape paths reflect locally crafted rugs, called shyrdaks. A peak of venting skylights provides air and light like the crown of the indigenous yurt. Rocks from the excavated site clad the exterior columns to spell, “AUCA.” Interior acoustic panels resemble native felt textures. Cantilevered red box balconies at three cafes look like open mouths for chai.
Visibility, Flexibility, Density
As such the design’s trio of highly visible, flexible and dense spaces serve to promote participation, collaboration and interaction, key ingredients for learning.
New Classroom: Collaborate & Participate
Like good students, each area is flexible and hardworking. Classrooms double as workshops. Wide hallways are study lounges, flowing into cafes and art galleries. The gym is also a rehearsal studio with a passageway-viewing balcony. At the building’s heart is a 5,000 square foot atrium for everyday get-togethers, academic sessions, and theatrical events. Spaces are shared, not owned. Faculty and administrators work in open office suites next to communal banks of meeting rooms. The furniture is nomadic too. Tables and seats on wheels beckon anyone to freely stage spaces as desired.
Nature & Culture
The architecture speaks to nature and culture. Together with AUCA, HMA2 Architects initiated the Public Art Program to bring together artists, artisans, designers and curators locally, regionally and internationally through a series of collaborative workshops, creative dialogue and ongoing exhibitions that fabricated several public art works at the new American University of Central Asia (AUCA) campus.
Design firm:HMA2 Architects
American University of Central Asia in Kyrgyzstan images / information received 110820
Location: Bishkek,Kyrgyzstan
Architecture in Asia
Kazakhstan Architecture Designs
China Architecture Designs – chronological list
MAD Architects’ Designs in China
Shenzhen Bay Culture Park, Shenzhen, China
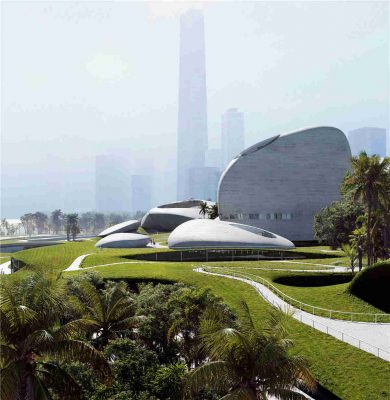
image courtesy of architecture office
Shenzhen Bay Culture Park
Quzhou Sports Campus, Shaoxing, Zhejiang Province, China
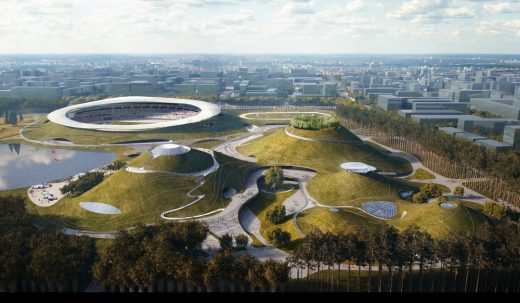
image courtesy of architecture office
Quzhou Sports Campus Stadium, Zhejiang Province
Shanghai Architecture Tours by e-architect
Contemporary Buildings in China
Keppel Cove Marina & Clubhouse, Zhongshan, Guangdong
Design: UNStudio, Architects
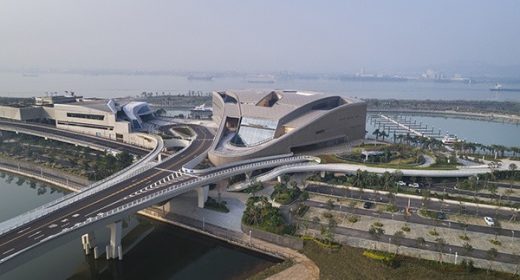
photography : Tom Roe
Marina at Keppel Cove in Zhongshan
Lushan Primary School Building, Jiangxi
Design: Zaha Hadid Architects
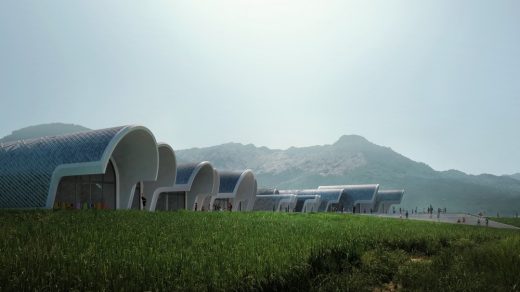
image Courtesy architecture office
Jiangxi School Building
Comments / photos for the American University of Central Asia in Kyrgyzstan page welcome

