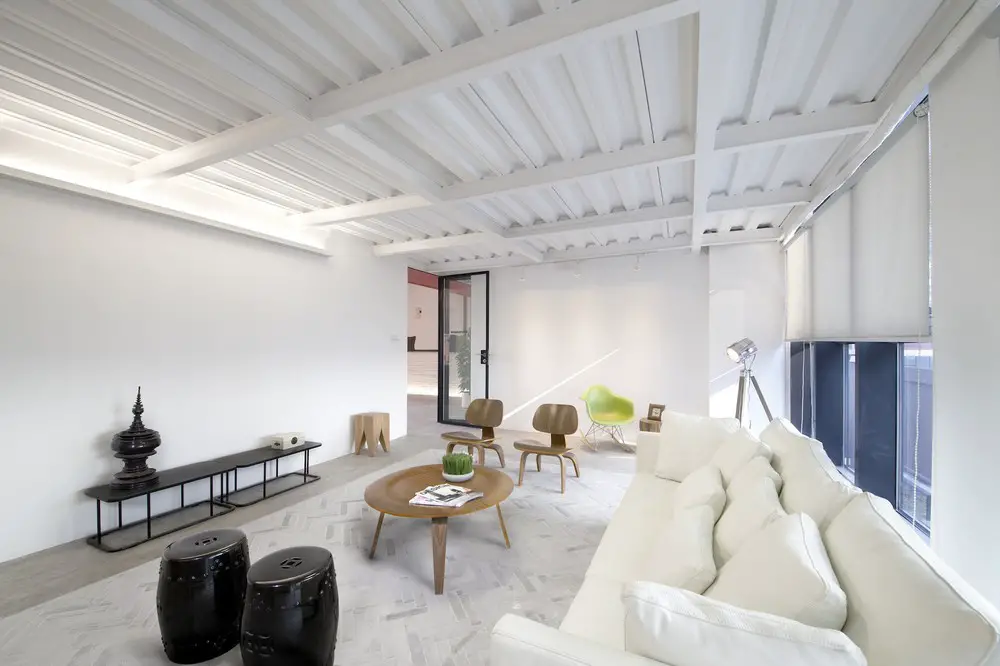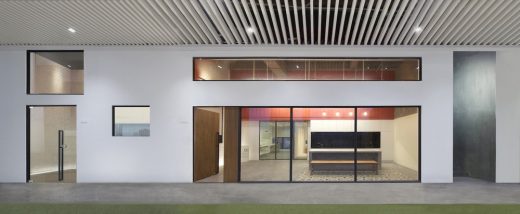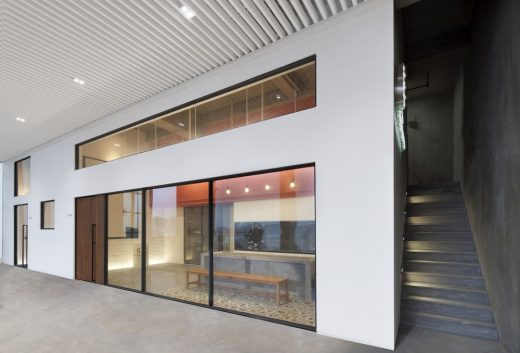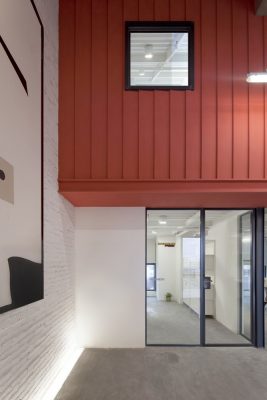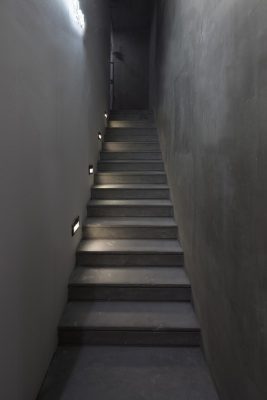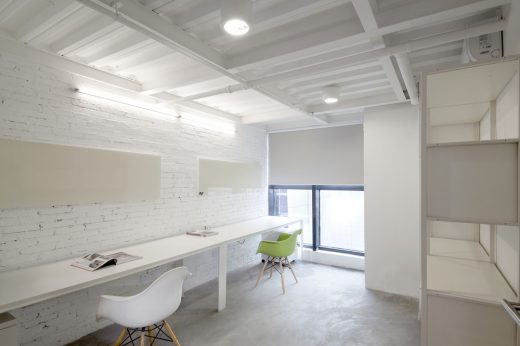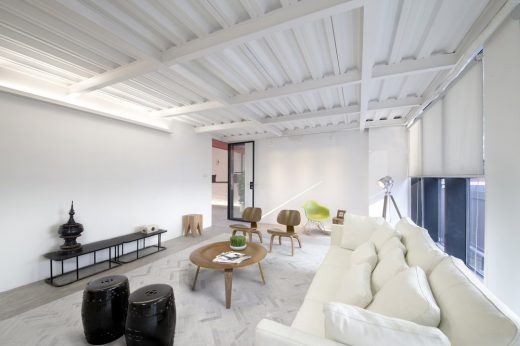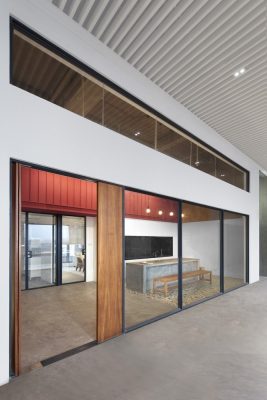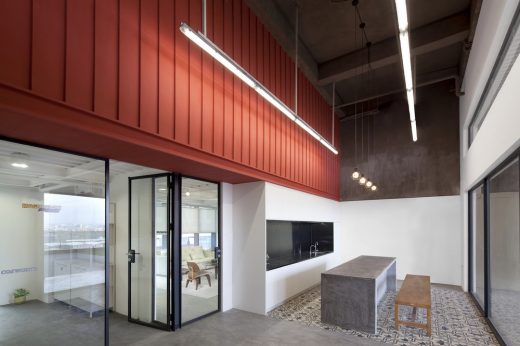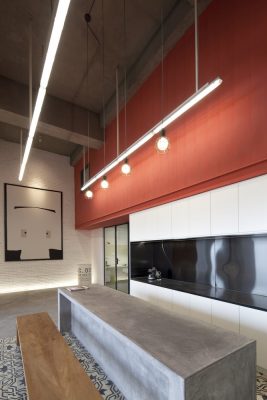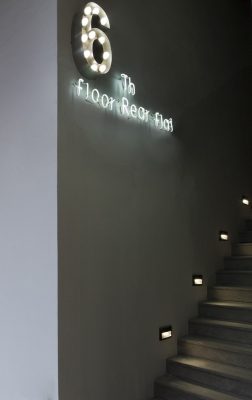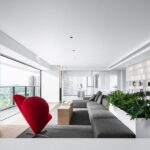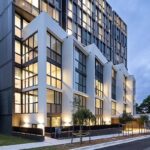6th Floor Rear Flat, Foshan Building, New Chinese Recidential Development, Architecture, Images
6th Floor Rear Flat in Foshan
Apartment Interior in China – design by C.DD, architects
9 Sep 2016
6th Floor Rear Flat
Architects: C.DD
Location: Foshan, Guangdong, China
6th Floor Rear Flat
The project name takes the same name of a HK movie, which is about chasing dream. For the owner, this name stands for youth, vitality, mutual-aid and dream.
The owner has a strong desire for communication, so he requests that the design style of the whole office space should be communication-encouraging, funny and informal, and he hopes the boundary between working and living within this space to be weakened. Thus, the designer takes container as the design concept, through using industrial elements such as cement, handmade decorative tile, white cement brick and black iron creates an office space full of fun. A wall painting with a big smile warms everybody’s heart and tells everyone to smile to life.
To realize the initial goal of building a stronger community relation within this limited working space, the owner divides the office space into 3 separated working area and a public leisure space and subleases them to a group of young entrepreneurs. The owner meets and gets together with entrepreneurs here, sharing the space, office services and startup ideas, and, together, they form a dynamic and passionate community of entrepreneurs.
This is also a baptism for the post- 80s under the interweaving, swinging and determination of all kinds of desires and limitations of reality.
6th Floor Rear Flat in Foshan – Building Information
Project Name: 6th Floor Rear Flat|Future Town Office
Design Company: C.DD
Chief Designer: HE Xiao-Ping, LI Xing-Lin
Project Team: CAI Tie-Lei, YU Guo-Neng, LIANG Yi-Hui, ZENG Xiang-Ru, HE Liu-Wei
Construction Company: Ji Mu Engineering
Location: Foshan, Guangdong, China
Area: 184 sqm
Main Materials: Solid teakwood, cement, handmade decorative tile, black iron, white cement brick
Completion Time: 2015
Photographer: OUYANG Yun
6th Floor Rear Flat in Foshan images / information received 090916
Location:Guangdong, China ‘
Architecture in China
China Architecture Designs – chronological list
Chinese Architect – Design Practice Listings
Shanghai Architecture Walking Tours
Car Museum Architecture
Major Car Building Projects:
Museo Casa Enzo Ferrari, Modena, Italy
Design: Future Systems
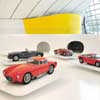
photograph © Andrea Morgante
Museo Casa Enzo Ferrari
Ferrari World Abu Dhabi, UAE
Design: Benoy
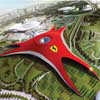
image from architect
Ferrari World Building
Porsche Museum, Stuttgart, Germany
Design: Delugan Meissl
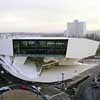
Porsche Museum photo © Hertha Hurnaus
Porsche Museum Building
Mercedes-Benz Museum, Stuttgart, Germany
Design: UN Studio Architects
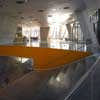
photo : Christian Richters
Mercedes Museum Stuttgart
Porsche Pavilion, Wolfsburg, Germany
Design: Henn Architekten
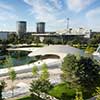
photo : HG Esch
Porsche Pavilion in Wolfsburg
, Munich, Germany
Design: Coop Himmelb(l)au
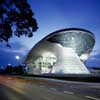
image from ketchum
BMW building
National Automobile Museum in Turin – renovation + extension, Italy
Design: Cino Zucchi Architetti with RecchiEngineering and Proger
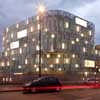
image : Cino Zucchi
National Automobile Museum Turin
Chinese Buildings – Selection
Arup, Herzog & De Meuron, China Architecture Design & Research Group
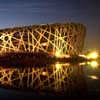
photo © Arup_Ben McMillan
Birds Nest Beijing
Tianjin West Railway Station
von Gerkan, Marg and Partners Architects (gmp)
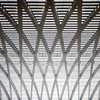
photo © Christian Gahl
Tianjin Railway Station
Pan Long Gu Valley Conference and Exhibition Centre, Ji County
Atelier 11
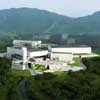
image from architect
Tianjin Building
Vantone Center
AS+GG
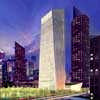
image : AS+GG
Vantone Center
PTW with Arup
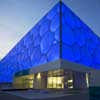
photo © Arup_Ben McMillan
Water Cube Beijing
Comments / photos for the 6th Floor Rear Flat in Foshan page welcome
6th Floor Rear Flat in Foshan – page

