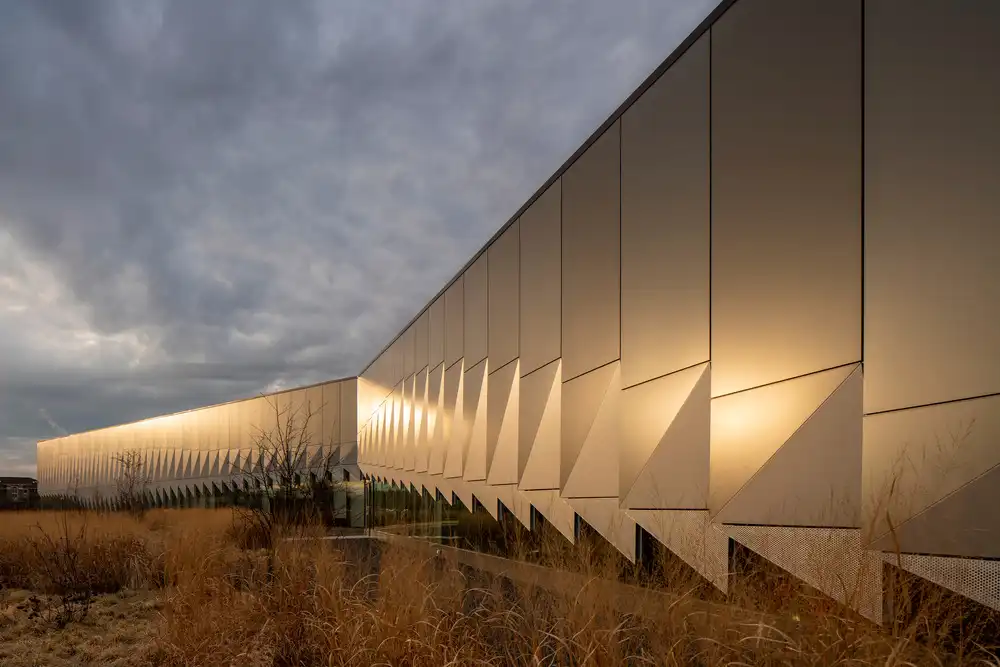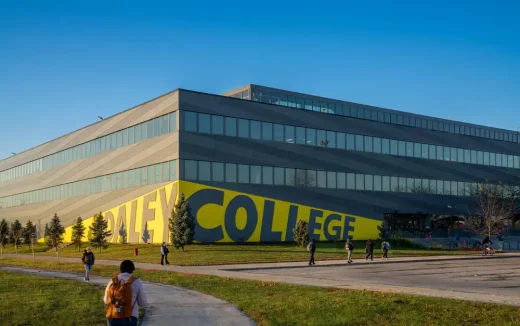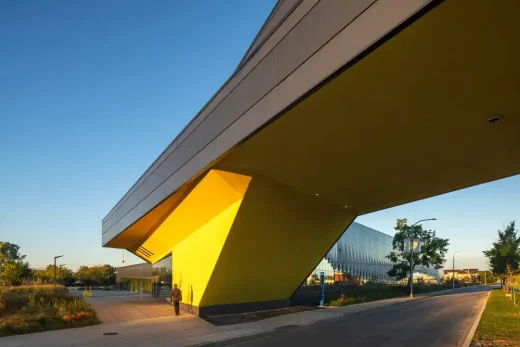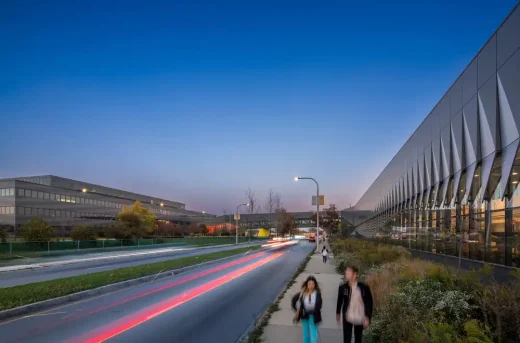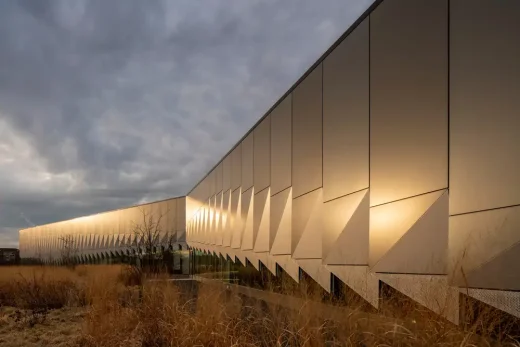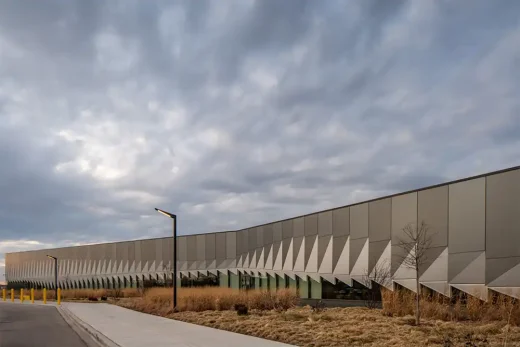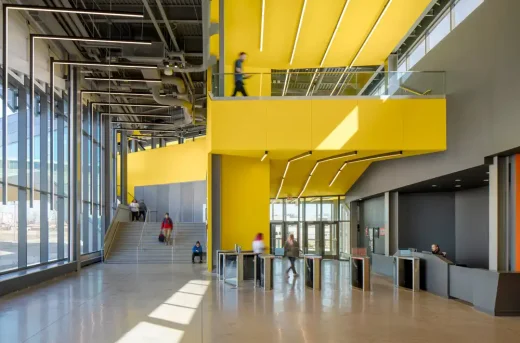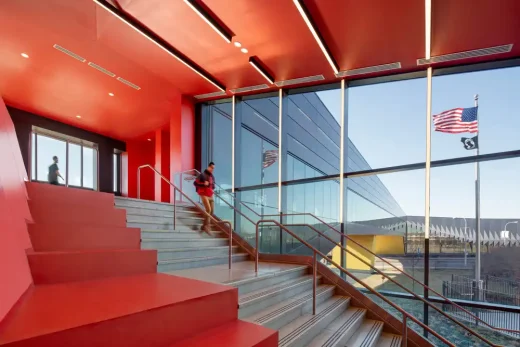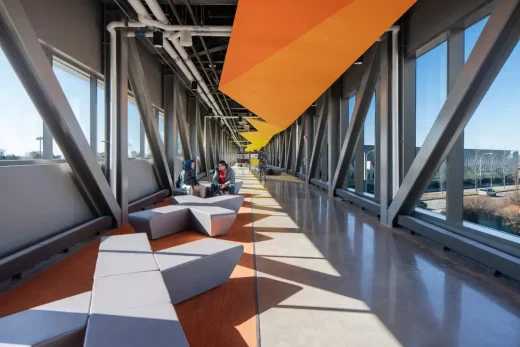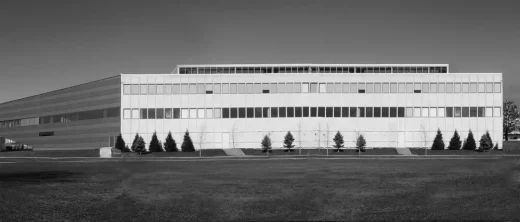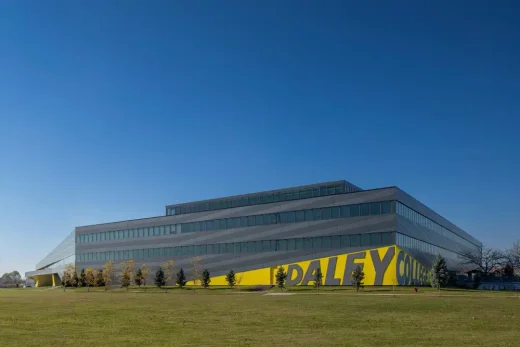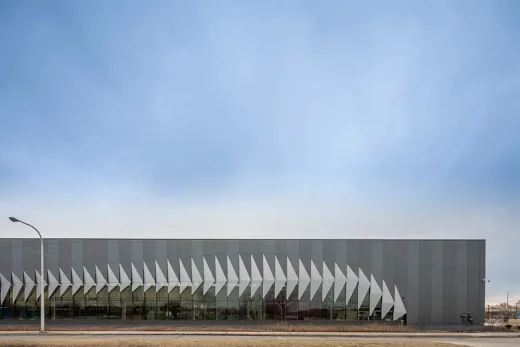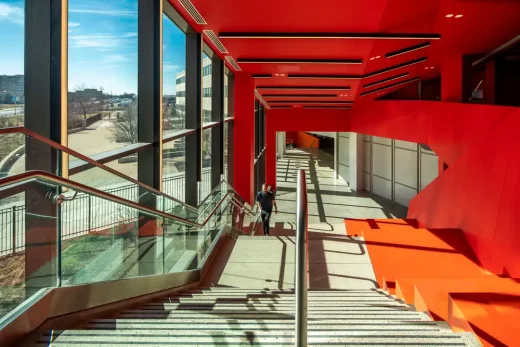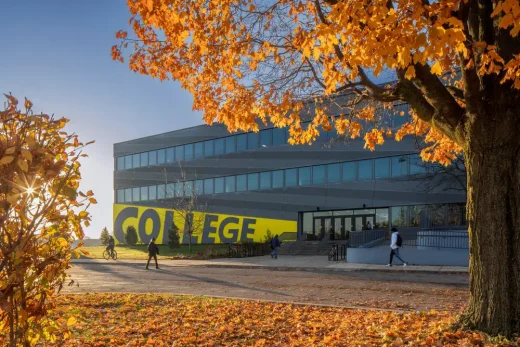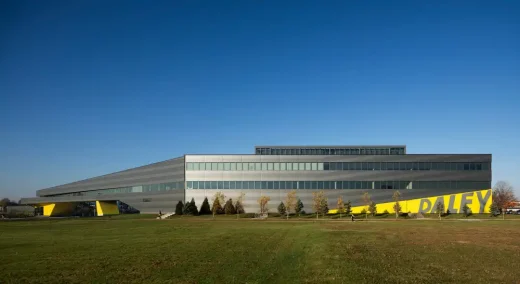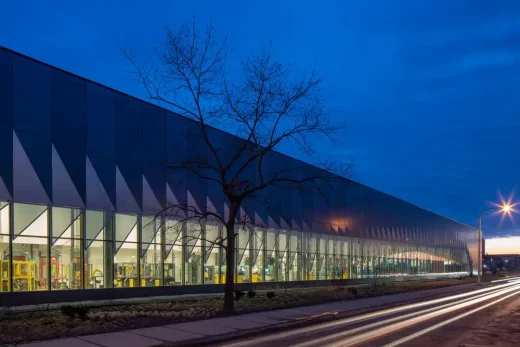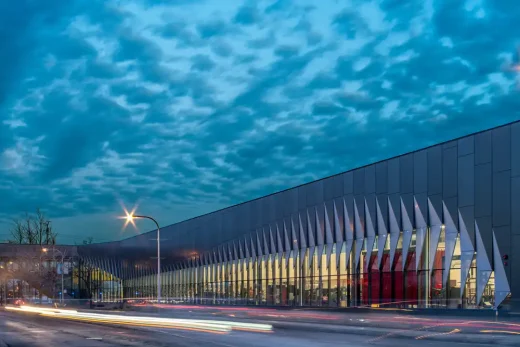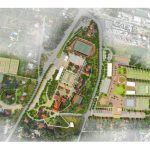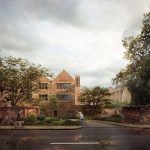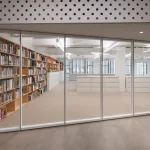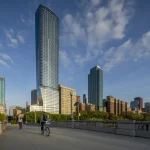Richard J Daley College Campus building Chicago, Illinois higher education architecture photos
Richard J Daley College Campus in Chicago
November 7, 2024
Architecture: JGMA
Location: 7500 S Pulaski Rd, Chicago, IL 60652, USA
Photos by Tom Rossiter/JGMA
Richard J Daley College Campus, USA
Richard J Daley College Campus
JGMA proudly presents the Manufacturing and Technology Center (MTEC), it’s contribution to the revitalization of the Richard J. Daley College Campus, a transformative educational hub empowering the youth of Southwest Chicago. Nestled in a predominantly Latino community, the campus provides the tools and opportunities for students and the surrounding community to grow and reach their full potential.
Established in 2019, this campus was envisioned as a symbol to remind families and children that higher education is not only within reach, but also a journey filled with inspiration and purpose. Richard J. Daley College and City Colleges of Chicago have dedicated themselves to making higher education affordable and accessible for all of Chicago’s youth, with a special emphasis on youth of color.
Since the campus revitalization, student enrollment has increased by 120%, a testament to the impact of creating a space that ignites excitement, fosters pride, and reinforces the belief that education is a transformative force for both individuals and communities.
The campus renaissance began with the conception of the Manufacturing and Technology Center (MTEC), a new project brought to life by JGMA. This innovative building reimagined an outdated and uninviting entrance, transforming it from a habitat trail into a formal and welcoming gateway, and acted as a catalyst for the broader campus transformation. Building on this momentum, the redesign of the existing campus building introduced a new level of innovation and architectural dignity.
This transformation not only enhanced the building’s functionality, but also cultivated a sense of pride and excitement among students. By integrating modern design with a strong architectural presence, the redesign creates an inspiring and supportive environment that encourages student engagement and achievement. The interior circulation spaces are intentionally designed to collide with seating areas, platforms, and alcoves, promoting informal gatherings and incidental learning among peers. Exterior and interior terraces offer green spaces where students and faculty can connect with nature, boosting cognitive function, wellness, and campus unity, especially during the warm weather months.
Together with the MTEC, the redesigned campus now offers a state-of-the-art educational hub that fosters growth, connection, and community pride. The transformation of Richard J. Daley College carefully integrates the MTEC, creating a unified and dynamic campus that fosters connection and engagement. Both designs were created with the community in mind, ensuring the campus remains a vibrant and integral part of the neighborhoods it serves. Since the MTEC opened, classes in manufacturing, technology, and engineering have been filled to capacity, and the student population at Richard J. Daley College has grown significantly.
What was once a struggling campus has now become a shining symbol of hope and opportunity, offering a pathway to higher education while breaking the cycle of poverty that has weighed down the southwest side of Chicago for far too long. This transformative project has not only reimagined the Richard J. Daley College Campus, but has also inspired the City Colleges of Chicago to envision a future where all of their campuses flourish as vibrant centers of learning and community engagement throughout the city.
1000M Tower in Chicago, Illinois – Building Information
Architects/designers: JGMA – https://www.jgma.com/
Official Project Name: Richard J. Daley College Campus
Location: 7500 S Pulaski Rd, Chicago, IL 60652
Client: City Colleges of Chicago
Project Design Principal: Juan Gabriel Moreno
Project Manager: John Rausch
Collaborators:
Civil Engineering – David Mason & Associates
Structural Engineering/MEP/AOR – Cannon Design
Landscape Architect – Terry Guen Design Associates
Acoustics/AV/IT/Security Consultant – Shen Milsom & Wilke
Wayfinding/Environmental Graphics – A Perfect Sign
Lighting Consultant – Aurora Lighting Design
General Contractor – CMM Group, Inc
Consultant – Petrea Collaborative
Project sector: Higher Education
Completion date: 2022
Project Square Footage: 125,000 sf
About JGMA
JGMA is a progressive architecture and design practice committed to active community involvement and the enrichment of peoples’ lives through the attentive and dynamic organization of space and materiality. The firm understands that quality design has a unique ability to influence civic life and transform communities.
JGMA proudly consider themselves innovators in the field of architecture, and the firm is dedicated to formulating consistently unique solutions to every design opportunity. Their work is conceptually driven, but exhibits the highest level of quality at every stage of design, construction, and occupancy.
JGMA is led by the firm’s president, Juan Gabriel Moreno, and is supported by a talented team of experienced architectural professionals. While cultivating the aforementioned ideals, and after struggling within other firms to realize them, Mr. Moreno was compelled to strike out on his own to pursue them. Founded in 2010, JGMA was built on a groundwork that champions comprehensive investment in ideas and ideals.
Photography Credits: Tom Rossiter/JGMA
Richard J Daley College Campus, Chicago, USA images / information received 071124
Location: 7500 S Pulaski Rd, Chicago, IL 60652, United States
Chicago Architecture
Chicago Architecture Designs – chronological list
Pepper Family Wildlife Center At Lincoln Park Zoo
Design: Goettsch Partners (GP) with PJA
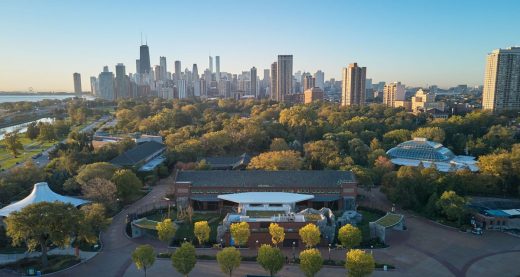
photo © Tom Harris
Pepper Family Wildlife Center At Lincoln Park Zoo
110 North Wacker Drive – Emporis Skyscraper Award
Design: Goettsch Partners
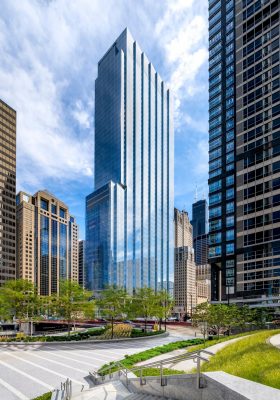
photo © Nick Ulivieri Photography
Emporis Skyscraper Award 2020
Chicago Architectural Walking Tours by e-architect
Wilmette Residence, Wilmette
Architects: Nicholas Design Collaborative
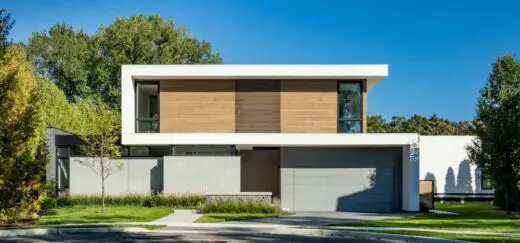
photo : Van Inwegen Digital Arts
Wilmette Residence, Cook County Illinois
747 North Clark
Design: Ranquist Development Group
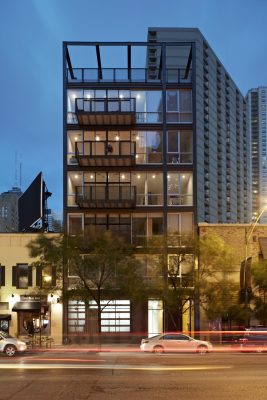
photograph : Marty Peters
747 North Clark
Zurich North America Headquarters in Schaumburg
Design: Goettsch Partners
Zurich North America Headquarters Building
Obama Presidential Center Building
Obama Presidential Center Building
Major Chicago Buildings
Comments / photos for the Richard J Daley College Campus, Chicago, Illinois designed by JGMA page welcome.

