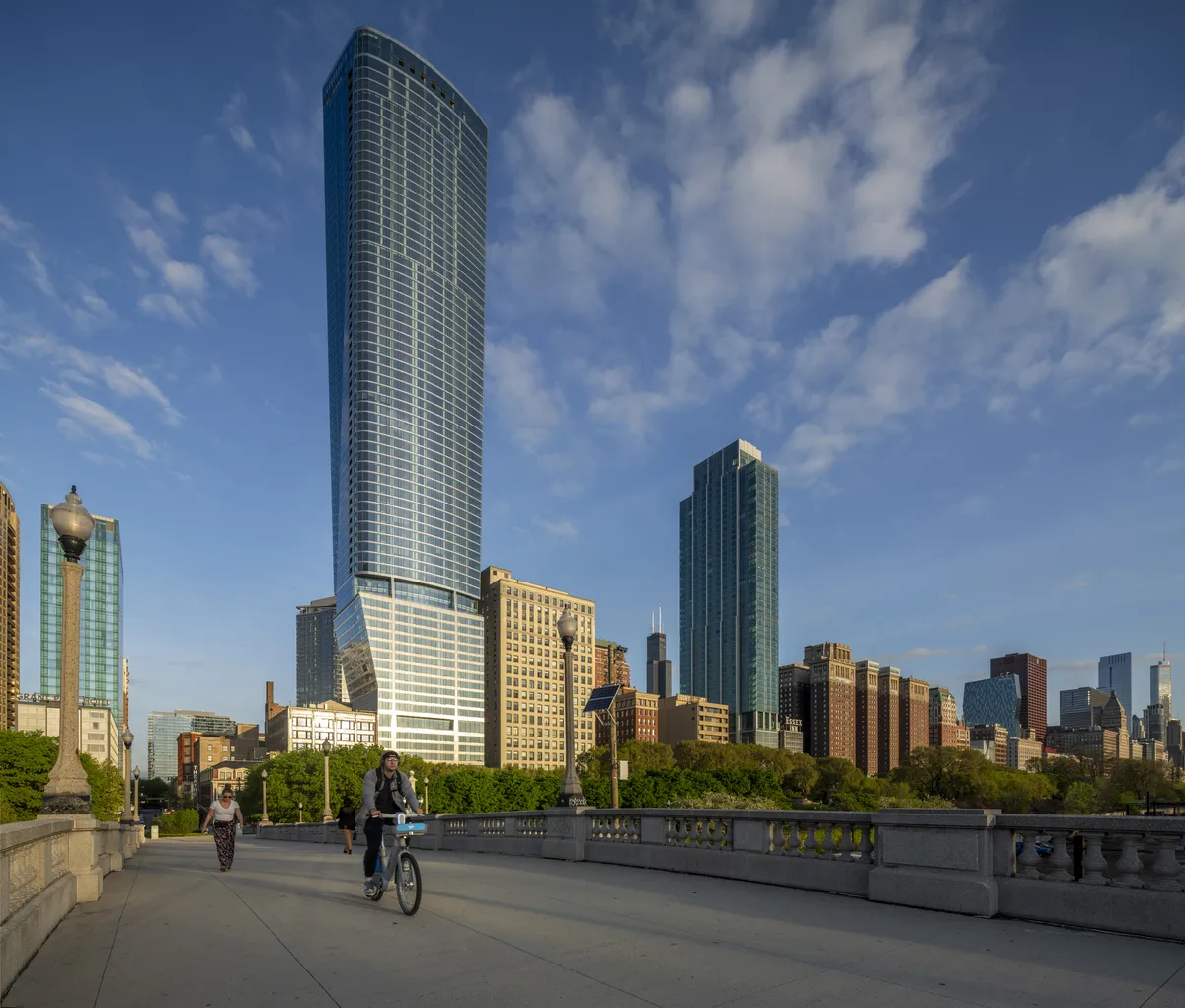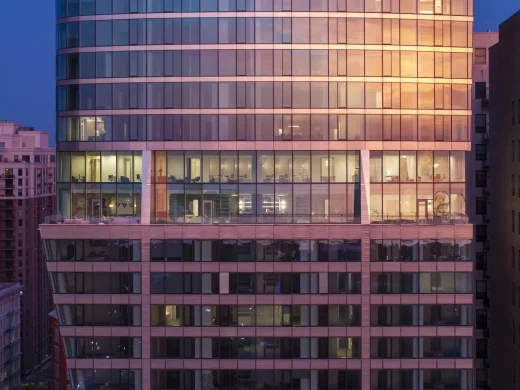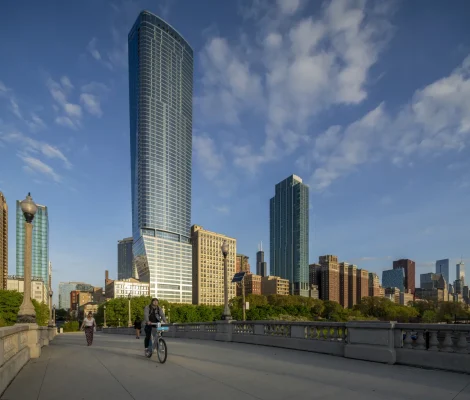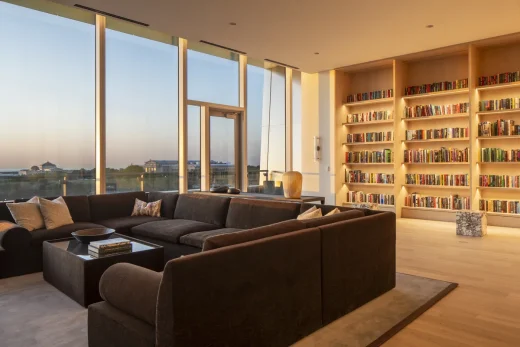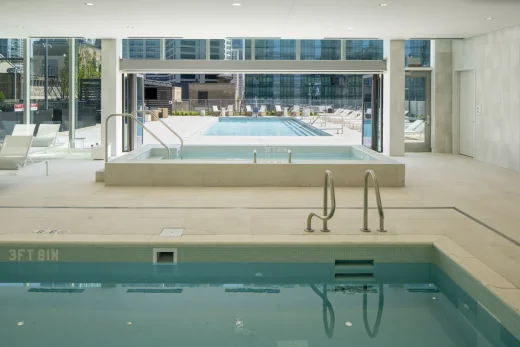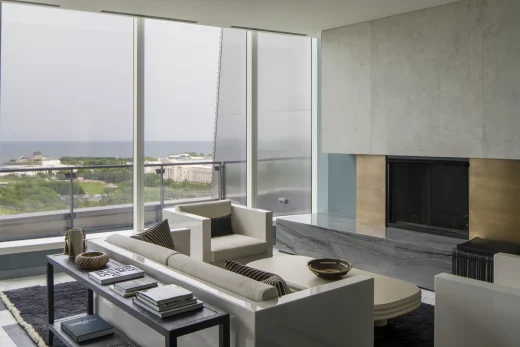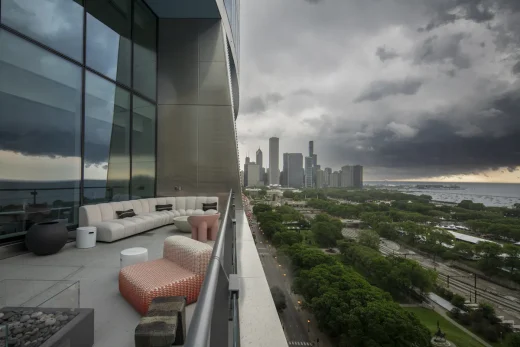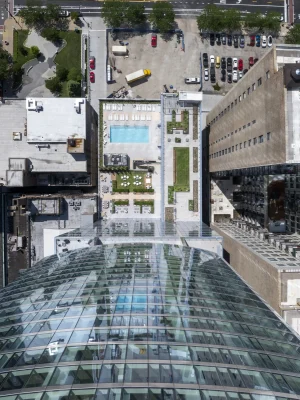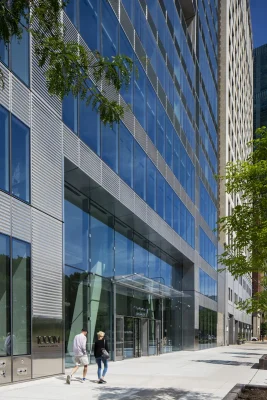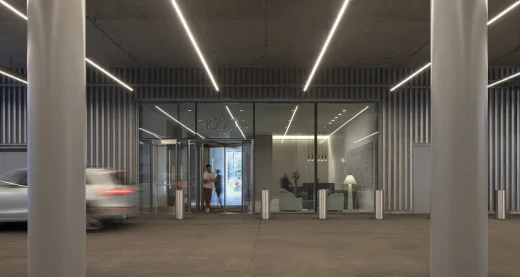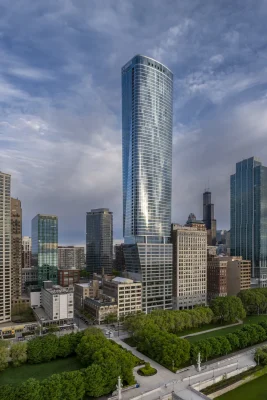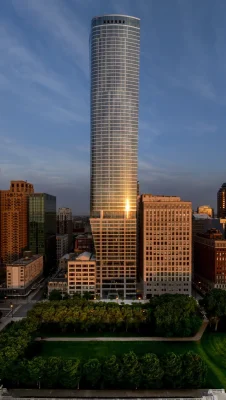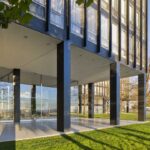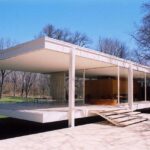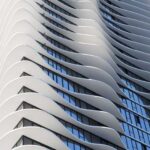1000M tower Chicago real estate, Illinois housing, apartment design, IL residential
1000M Tower in Chicago, Illinois
October 9, 2024
Architecture: Jahn
Location: Michigan Avenue, Chicago, Illinois, USA
Photos by ΓÇô Tom Rossiter
Salesforce Tower Chicago at Wolf Point
Jahn and the developers behind 1000M – Time Equities, JK Equities, and Oak Capitals – recently celebrated the building’s grand opening in Chicago.
The 788-foot-tall luxury residential building is the newest landmark anchoring the south end of Historic Michigan Avenue. In conjunction with Museum Park’s existing and forthcoming towers, it forms a significant high-rise cluster.
“Nine years in the making, we are proud to join our clients and the city of Chicago in celebrating the opening of 1000M,” said Evan Jahn, President of Jahn. “The building stands as a testament to exceptional design, engineering, and execution, expressing our firm’s belief that perfection can only be achieved when nothing can be taken away.”
1000M’s design exemplifies urban responsibility through its innovative integration with neighboring structures and the surroundings. The developer’s strategic acquisition of 1006 S. Michigan Ave. enabled the use of air rights and allowed the building to expand its floor plate efficiently. The building gradually widens at the northeast and southwest corners, allowing its floor plate to transition from an efficient rectangle at the base to an expansive parallelogram by the 73rd floor. This gives even the southwestern units prime views of Lake Michigan and the Museum Campus. A grouping of organic curves and angled corners mimics the silhouette of the building while creating warm, personal living spaces.
The building top houses essential technical support and east-facing amenities to enhance functionality and aesthetic cohesion with the city’s architectural landscape. 1000M’s 80,000 SF of premier indoor and outdoor amenities include Chicago’s highest resident-accessible lounge, offering unparalleled views of Lake Michigan, Grant Park, and the city skyline. In collaboration with interior designer Kara Mann, 1000M features a range of residences, from efficiently designed studios to spacious 3-bedroom penthouses, embodying cutting-edge design and sophisticated urban living.
Residents of 1000M will enjoy convenient access to luxurious ground-floor lobbies from both the street and a dignified porte-cochere on the west, which connects to a 325-car garage spanning seven levels above Michigan Avenue. Atop the garage, a common amenity level includes a rooftop pool, cabanas, grills, and communal spaces, enhancing the living experience.
1000M Tower in Chicago, Illinois – Building Information
Client: 1000 South Michigan Equities, LLC
Architect: Jahn/ Helmut Jahn FAIA, Philip Castillo FAIA, Lynda Dossey AIA, Peter Hayes, Lucie Rigaldies
Structural Consultant: Magnussen Klemencic
Landscape Architect: Site Design Group
Interiors: Kara Mann Design
General Contractor: McHugh Construction
Gross Constructed Area: 1,059,788 Square Feet
Gross Enclosed Area: 901,667 Square Feet
Number of Apartments: 738 Units
Parking: 325 spaces
Number of Floors: 73
Building Height: 805 Feet
Jahn
With 60 years of experience, Jahn – https://jahn.studio/ is an international architectural practice specializing in commercial, multifamily residential, government, institutional, and transportation sectors. The Chicago-based firm honors the design excellence championed by its late eponymous leader Helmut Jahn (1940 – 2021) and the collaboration of the doers, darers, and designers that have long been at the heart of the firm’s success. Led by President Evan Jahn and Managing Directors Philip Castillo, FAIA, Steven Cook, FAIA, and Scott Seyer, AIA, LEED AP, Jahn unites the client’s desire to achieve a distinctive architectural identity with disciplined technical expertise, a commitment to responsible design, and constant principal involvement.
Jahn is the architect of notable and award-winning projects across four continents, including 50 West Street in Manhattan; the Joe and Rika Mansueto Library at the University of Chicago; Suvarnabhumi Airport terminal in Bangkok; the Bayer Headquarters in Leverkusen; Japan Post building in Tokyo; VEER Towers in Las Vegas; and the Sony Center in Berlin.
Photography: ΓÇô Tom Rossiter
Salesforce Tower Chicago office tower building, Illinois, USA images / information received 091024
Location: Chicago, Illinois, United States
Chicago Architecture
Chicago Architecture Designs – chronological list
Pepper Family Wildlife Center At Lincoln Park Zoo
Design: Goettsch Partners (GP) with PJA
Pepper Family Wildlife Center At Lincoln Park Zoo
110 North Wacker Drive – Emporis Skyscraper Award
Design: Goettsch Partners
Emporis Skyscraper Award 2020
Chicago Architectural Walking Tours by e-architect
747 North Clark
Design: Ranquist Development Group
747 North Clark
Zurich North America Headquarters in Schaumburg
Design: Goettsch Partners
Zurich North America Headquarters Building
Obama Presidential Center Building
Obama Presidential Center Building
Major Chicago Buildings
Comments / photos for the Salesforce Tower Chicago offices tower building, USA designed by Jahn page welcome.

