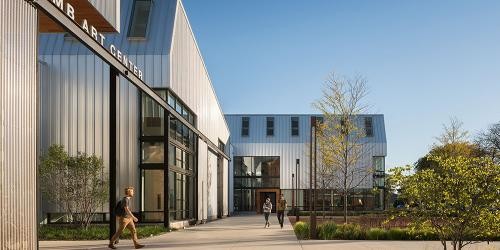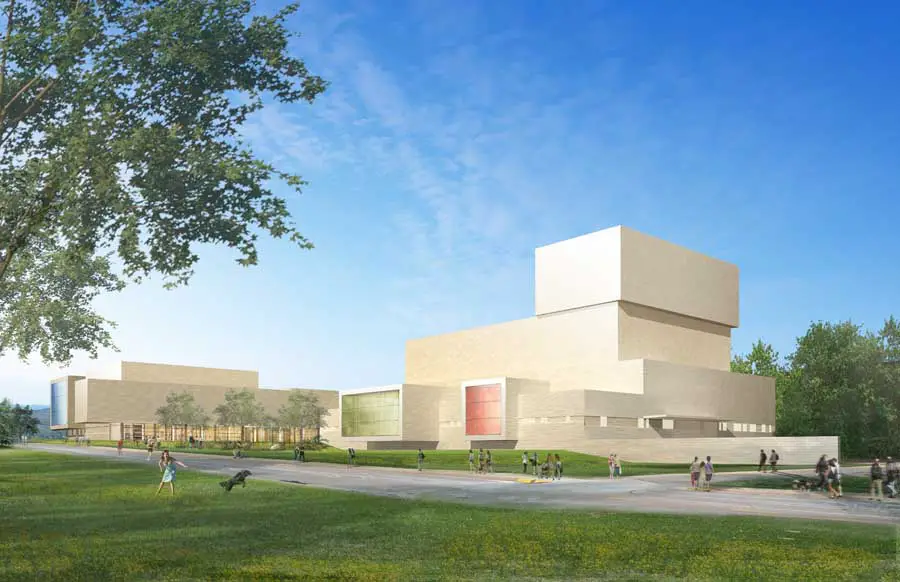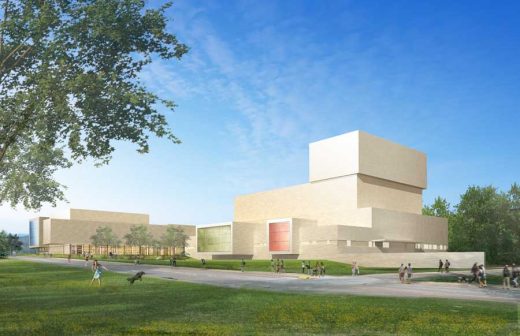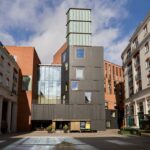Western Illinois University Performing Arts Center, WIU Building, Design, Macomb Architecture
Western Illinois University Theater : Macomb Building
WIU Performing Arts Center Building, McDonough County design by Pelli Clarke Pelli Architects, USA
Apr 27, 2011
Western Illinois University Theater
Design: Pelli Clarke Pelli Architects
Location: Macomb, McDonough County, western Illinois, United States of America
WIU Performing Arts Center
Western Illinois University Performing Arts Center, on the Macomb, Ill. campus
Construction to start on Pelli Clarke Pelli Architects theater at Western Illinois University
MACOMB, Ill., April 26 — A new performing arts center by Pelli Clarke Pelli Architects is scheduled to begin construction at Western Illinois University. Officials celebrated a ceremonial groundbreaking for the WIU Performing Arts Center on the Macomb campus Tuesday.
Pelli Clarke Pelli Architects designed the new Western Illinois University Performing Arts Center, shown here in a rendering. Located on the Macomb, Ill. campus, the WIU Performing Arts Center comprises two brick-clad wings connected by a two-story, glass-walled gallery. The building will contain a 250-seat theater with thrust stage, a 150-seat studio theater and a 1,400-seat proscenium theater. Construction will begin in 2012. A ceremonial groundbreaking took place Tuesday:
“We are excited to see this project moving forward,” said Cesar Pelli, FAIA, senior principal of Pelli Clarke Pelli Architects. “This will be a wonderful building for the university and the people of Western Illinois.”
Pelli Clarke Pelli Architects is the design architect for the project. The design team is led by Mitchell Hirsch, AIA, LEED AP, principal. OWP/P is the architect of record. Construction for the new 126,000-square-foot building is expected to begin in 2012 and last approximately 30 months.
“We are grateful to Pelli Clarke Pelli and OWP/P for helping us to realize this project. They have been wonderful collaborators,” said Paul Kreider, dean of the College of Fine Arts and Communication. “This Center has been a long time coming and is sure to re-establish our standing as the cultural center of the region.”
The Performing Arts Center will comprise two brick-clad wings connected by a two-story, glass-walled gallery. The building will contain a 250-seat theater with thrust stage, a 150-seat studio theater and a 1,400-seat proscenium theater.
Pelli Clarke Pelli Architects has more than 20 years experience designing for the performing arts. The firm’s work includes the Overture Center for the Arts in Madison, Wisc.; the Adrienne Arsht Center for the Performing Arts in Miami; and the Renée and Henry Segerstrom Concert Hall in Costa Mesa, Calif. The firm has also designed performing arts centers at Grinnell College, Vassar College and the University of Minnesota, Duluth. Projects now in design include the new Hancher Auditorium at the University of Iowa and the Theatre School for DePaul University, which will begin construction this year.
Founded in 1977 and led by Cesar Pelli, Fred Clarke, and Rafael Pelli, Pelli Clarke Pelli Architects has designed some of the world’s most recognizable buildings, including the World Financial Center in New York, the Petronas Towers in Kuala Lumpur, and the International Finance Centre in Hong Kong. The firm has been honored with critical acclaim and hundreds of design awards, including the American Institute of Architects’ Firm Award and the Aga Khan Award for Architecture.
WIU Performing Arts Center image / information from Pelli Clarke Pelli Architects
Location: Western Illinois University, Macomb, Illinois, USA
Architecture in Chicago
Contemporary Chicago Architectural Projects
Chicago Architectural Design – chronological list
Chicago Architecture Tours – city walks by e-architect
American Arts Center Buildings
Arts Buildings
Illinois Building Designs
Illinois Architecture – architectural selection below:
Knox College Whitcomb Art Center, S Prairie St, Galesburg
Design: Lake|Flato Architects

photo courtesy of The Chicago Athenaeum
Knox College Whitcomb Art Center Building
Comments / photos for the WIU Performing Arts Center page welcome






