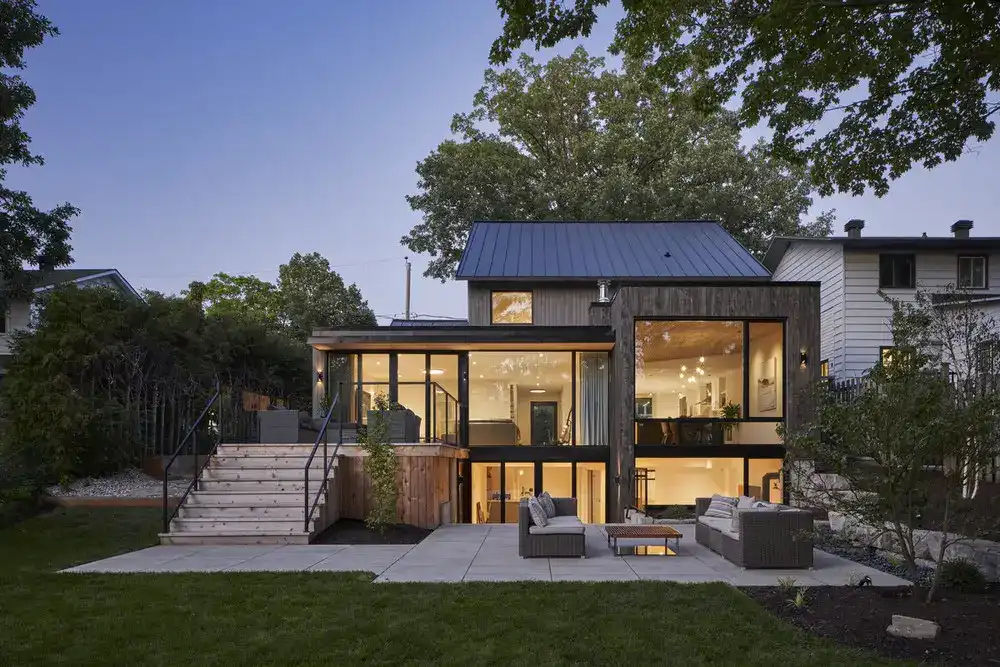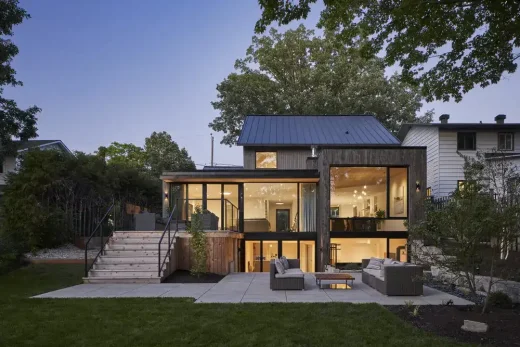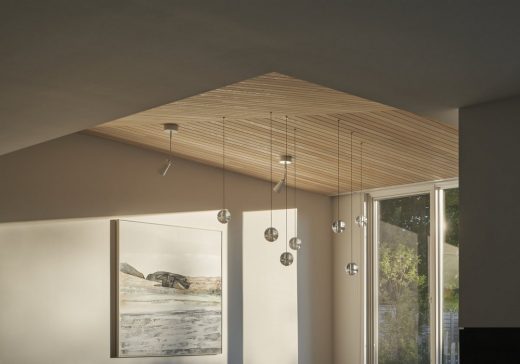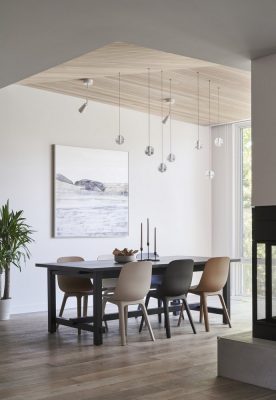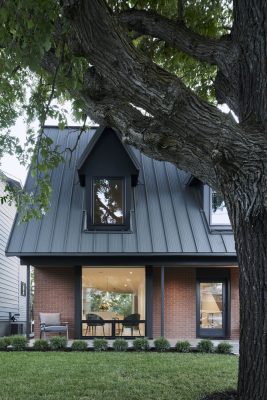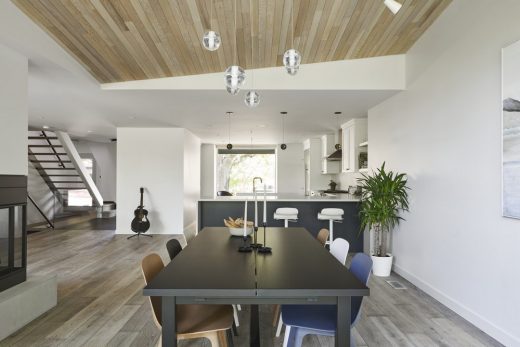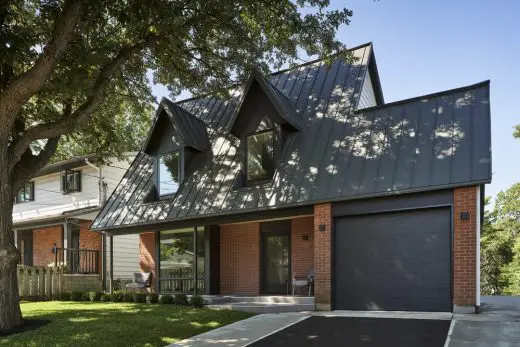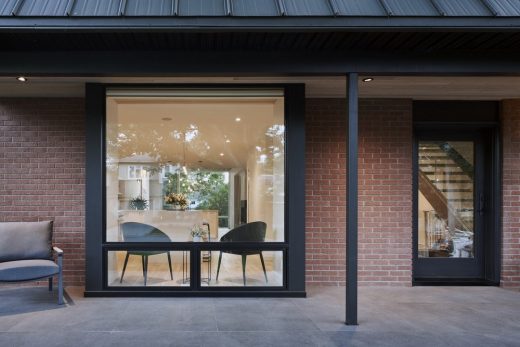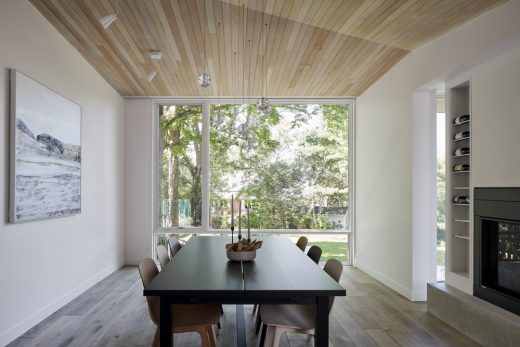Cowley Avenue House, Modern Ottawa property design, Champlain Park real estate images
Cowley Avenue House in Ottawa
Design: Shean Architects
Location: Champlain Park region, Ottawa, southeast Ontario, Canada
Photos: Younes Bounhar – doublespace photography
October 20, 2020
Cowley Avenue House in Champlain Park
The renewal of the residence on Cowley avenue began with the idea of connecting the existing house to the expansive yard in the rear of the largest single property in the Champlain Park region of Ottawa.
Utilizing the expanding effect of floor to ceiling windows, small addition and reorganization of the existing layout allowed the space to erupt in a play of light and texture, with a clear intention of emboldening the interiors. The play of ceilings helps to define the spaces, with natural treatments that fold with the light in some areas, while others carry across the expanse of rooms form back to front.
The space is also connected by a walkout to the exterior, creating a cyclical play of traversing the house to the rear yard – a space once forgotten becomes animated again. The façade of the street underwent minor alterations to modernize yet maintain a unique harmony with the streetscape.
The large bay window at the front serves as a direct connection to the interior and through to the rear yard, allowing the western light to pass fully through the house into the front yard.
The kitchen, connecting with the street through the large bay, serves as a fulcrum between the more private living areas and the front porch. The house that once stood as only a façade to the street is now celebrating the lot in its entirety.
Cowley Avenue House in Ottawa, Canada – Property Information
Design: Shean Architects
Project size: 3500 ft2
Site size: 8000 ft2
Completion date: 2019
Building levels: 2
Photography: Younes Bounhar – doublespace photography
Cowley Avenue House, Ottawa images / information received 201020
Location: Champlain Park, Ottawa, southern Ontario, Canada
Ottawa Property
Ottawa Property Designs – Southern Ontario building selection below from e-architect:
Ingenium Centre
Design: Diamond Schmitt and KWC Architects

photo © Michael Muraz
Ingenium Centre, Ottawa, Ontario building
Ferndale Flightdeck
Design: 25:8 Architecture + Urban Design
Ferndale Flightdeck, Ottawa, Ontario
Caivan and Abic Head Office
Caivan and Abic Head Office Ottawa Ontario
+++
Canadian Architectural Designs
Canadian Building Designs – architectural selection below:
Comments / photos for the Cowley Avenue House, e, Ottawa property design by Shean Architects in Southern Ontario, Canada, page welcome.

