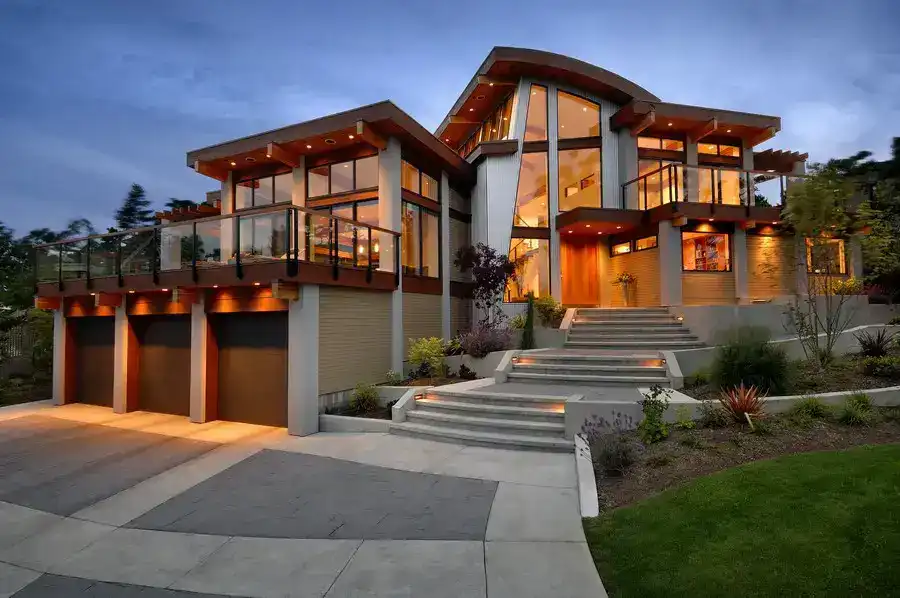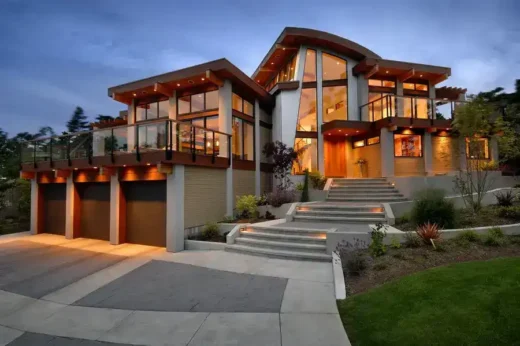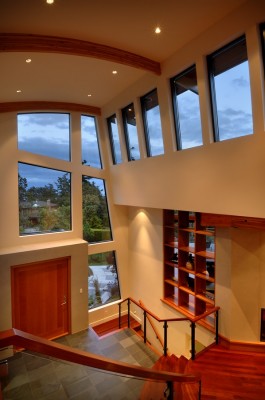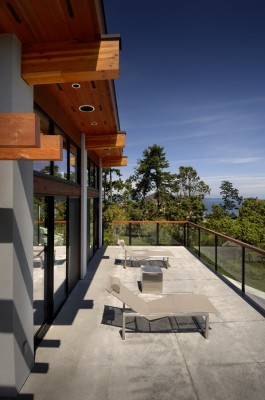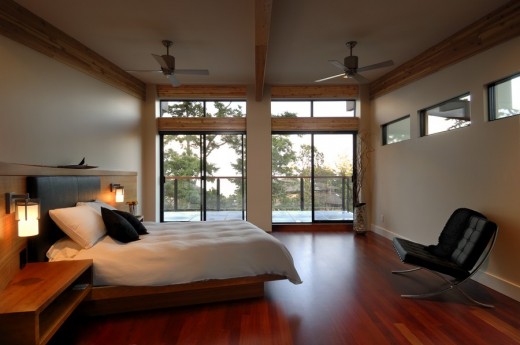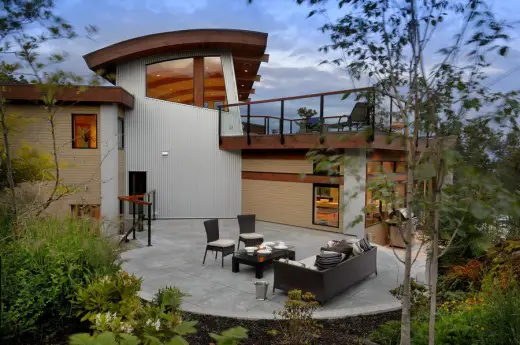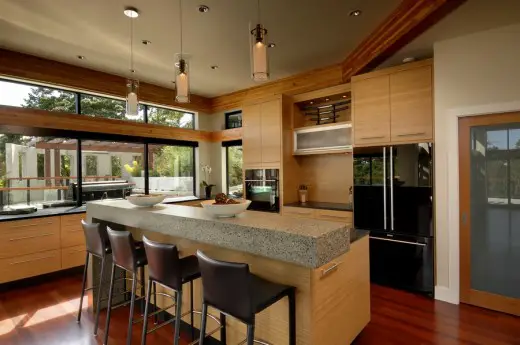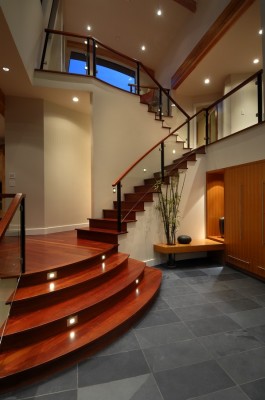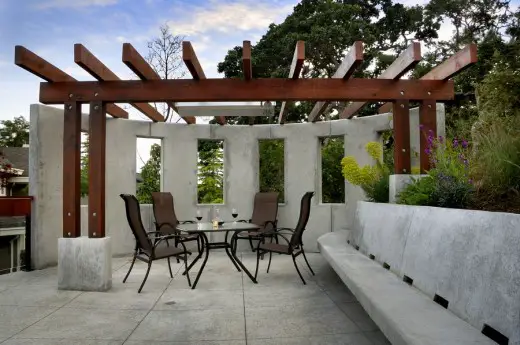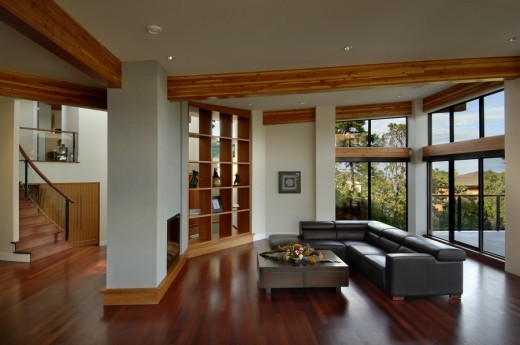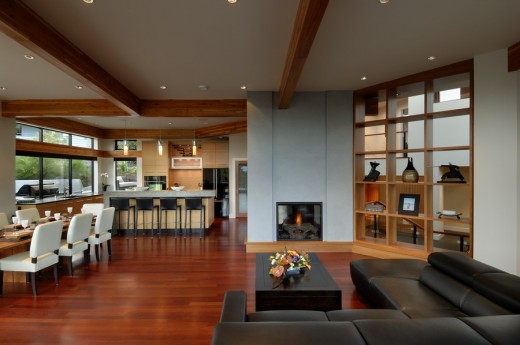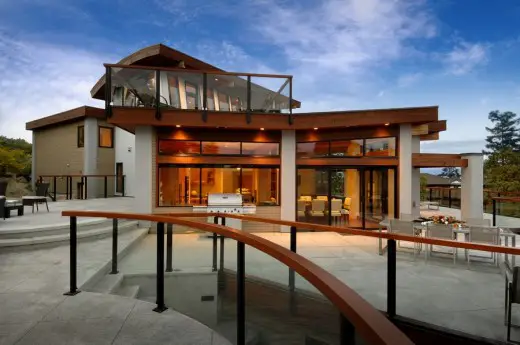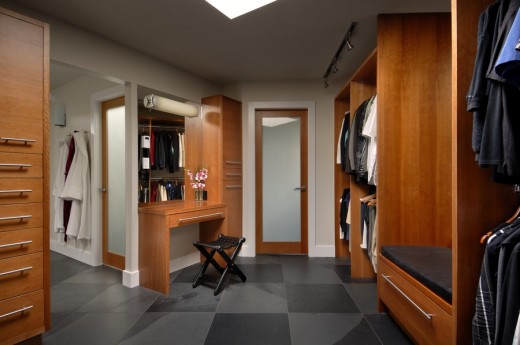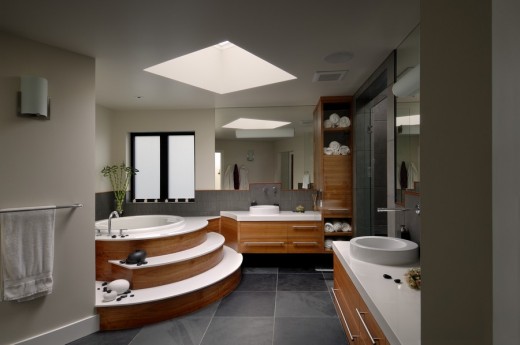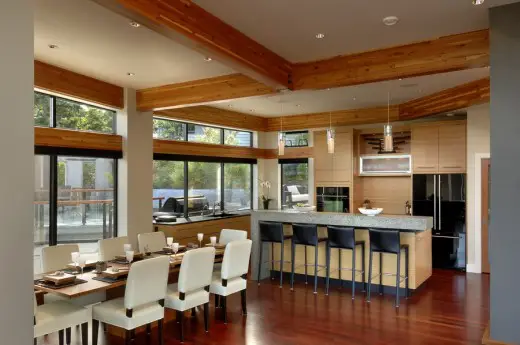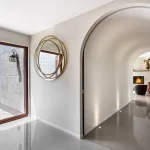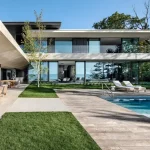Armada House in Ten Mile Point, Victoria, British Columbia home, Canadian residence
Armada House in British Columbia
Modern Home in Victoria, BC, Canada by KB Design architects
post updated March 8, 2025
Design: KB Design
Location: Ten Mile Point – Victoria, B.C. Canada
Photos: Vince Klassen – Vince Klassen Photographic
3 Apr 2014
Armada House, Ten Mile Point, Victoria, B.C.
Design is about finding the balance in things, finding the balance in scale and form,” says Keith Baker of KB Design, the designer responsible for creating, quite literally, the perfect home for Jennifer and Lorne Porayko. “That’s the best part of this house: it really meets all of our needs. We love it,” gushes Jennifer as we stand chatting in the sun on the rooftop patio.
Nestled on a rocky slope near the top of Arbutus Road in Cadboro Bay, “Armada” is an artistic study in contemporary West Coast construction, a fine sculpture of space and simply a work of art. The home illustrates the fine-tuned harmony that naturally occurs when you blend thoughtful, daring design and extraordinary workmanship.
Inspiration for this custom-built home emerged organically, first from the land itself. Mike Miller of Abstract Developments, builder and contractor, explained how the topography and the light told a story of the space, and thus the composition was set in motion. Rather than plunking down a square box, the Poraykos, Baker and Miller all agreed that proper siting was essential. The house was integrated into the landscape as much as possible, and thus “you get that feeling that it’s comfortable where it is,” says Baker. Sandy Nygaard of Nygaard Interior Design, who was brought in for the project at the beginning stages, said she drew her inspiration from the architecture and its clean, simple lines. “The house is such a statement. You have to work with what the house is; you have to follow through,” she says decisively.
Despite the substantial square footage, the house appears graceful, not intimidating, as you amble up the driveway towards the entrance. Contemporary lines of wood, steel, stone and glass are all given equal play, while the tip-backed wall, curved rooftop and bank of angular windows sliced in halves by rough-cut cedar offer just the right balance of varying forms.
Enter the foyer through the grand yet welcoming oversized fir pivot door: it is here that you’ll find the first “wow” unexpectedly slipping from your mouth. (It’s okay, everyone does it.) At this moment, the curved ceiling soaring 24 feet above, you know you’re in for an experience.
The idea of this central atrium was twofold. The house was built with function in mind, and thus the foyer operates as the access point to the rest of the house. From left to right, there are entrances down to the lower floor; up to the living area and kitchen; up to the master suite and roof-top patio, and then over to the spare bedrooms and office. This inner connection point keeps the entire house in balance. Secondly, this space funnels a cascading waterfall of natural light into the middle of the house through a profusion of windows. “I tend to make very bright houses,” says Baker with a small laugh. “A cheery, light-filled environment is in support of good human health.”
Clerestory windows (actually, skylights) slant downward, and thus act like a prism refracting light at acute angles. The three-by-five squared cherry bookshelf to the left, open through to the living room, also directs light this way. Consequently, whatever the time of day, the atrium is bright and inviting. A sense of warmth and cheer resonates all around. “It seems a little crazy to have that much space,” says Baker, “but the cool thing is that you can actually walk up into that space and enjoy it from above.” At the top of the stairs is a goodsized rooftop patio, which takes advantage of views to Juan de Fuca Strait and, on a clear day, the Olympic Mountains.
“We wanted a lot of windows so that you could feel like you were outside all of the time,” says Jennifer. And indeed one does. The kitchen, dining and living area are incorporated into an L-shape, with windows to the ceiling that slide open onto the terraced concrete deck. This open, airy space is all about indoor/outdoor living — the separation between the two nearly indistinct. The living area and patio essentially becomes one unbroken space. Outside, the expansive decks merge easily into a natural, rocky landscape, carefully finessed by landscape designer Duane Ensing.
The kitchen, stunning in every respect, does not overwhelm. Honey-toned vertical grain bamboo marries its Asian flare with honed granite countertops and glossy Jenn Air appliances as black as a raven’s wing. But the real masterpiece will take your breath away: the exposed aggregate bar top, ground and polished to a silky smooth finish, is 1,400 lb of pure beauty. It took three days to build and 10 men to move it, but it was worth it. “It’s a one-of-kind piece,” beams Jennifer.
The lofty ceilings, sloping inward, and exposed glue-lam structural beams made of fir are grounded by the glowing jatoba hardwood, complete with radiant in-floor heating. The open concept is at once inviting and interesting, capacious but cozy. Warm and cool elements create a unity between air and earth.
When queried about their favourite part of the house, Jennifer had a difficult time choosing just one. “I think it depends on the time of day. I absolutely love waking up in our bedroom. We feel like we’re on holidays when we wake up.” In the master suite, a curved half-wall anchors the built-in night tables and Asian-style bed, its unusual angle optimizing the views of the ocean and Garry oaks just outside the patio. “It’s more visually related; you can lie in bed and look out through the windows, you see the moon and stars at night. It relates you to nature more,” says Baker. Much like a treehouse, the light in the morning here is refreshing; the crisp ocean air rejuvenating.
Enter the master en suite with separate his and hers vanities. Here you’ll find a sumptuous play of light and dark: honed slate floors, vertical grain cherry wood and grey porcelain tile backsplash go head-to-head with white caesar stone countertops and sink and, the piece de resistance, a flawlessly white Japanese soaker tub with wrapping staircase. Simple yet arresting components punctuated by the light streaming in from the skylight above.
“We are both very active: we do martial arts, weight lift and hike, and we’re outside quite a bit,” explains Jennifer as she begins to open the glass door to the two-person steam shower. Electric controls ensure just the right temperature and time for a steam. The horizontal window lets in natural light, and the soaring tops of towering Garry oaks and arbutus outside again makes you feel like you’re in the trees.
“I think it’s important to make a house function,” says Baker, which is why the spacious dressing area (complete with lots of built-in storage and a skylight) is located directly off the en suite, and beside that is the laundry area. “This has been the best thing ever!” grins Jennifer enthusiastically. Definitely a practical place to locate the laundry, and it’s still accessible from the public side.
Back down the stairs, through the atrium and over are Lorne’s private office with cherry built-in desk and stunning ocean view through a panoramic window. The wing also houses symmetrical bedrooms, each with their own full-piece washrooms. Jennifer, who runs a communications company, uses the east-facing bedroom as her home office. In addition, a mud room (appropriately dubbed “Marcus’s jacuzzi” — Marcus is the couple’s one-year-old Boxer) and the electrical room.
The lower level includes more useful spaces: a media room with vertical grain cherry panelling, projector and hidden access door; a large closet for the stereo controls; a temperature-controlled wine cellar; and a home gym with a large full-piece bathroom.
With such a large footprint, “Armada” needed to be designed and built with a few green technologies in mind. High-efficiency in-floor radiant heat throughout, top-quality low-E windows, power blinds to minimize solar gain and to contain heat, non-cellulose insulation, low voltage lighting and multi-zoned controls keep the house energy efficient.
Walking through the Poraykos’ home, the solid sense of balance manifests in every detail; the yin and yang in pitch-perfect harmony. Both inside and out are endless examples of the equilibrium between earth, air, fire and water — all with minimalistic intention. This congruity springs directly from the cooperation of all the parties involved in bringing this house together. While Miller steered the ship on its 14-month-long course, “Armada” wouldn’t exist without an extraordinary high level of skill and lots of hard work. With open minds, everyone worked together, building the house “one step at a time” says Miller. “And this is where Peter Robilliard comes in; without someone as talented and as willing to push the limits as him, it wouldn’t be like that. It wouldn’t have turned out the way it did without his expertise.” There were no meltdowns, and tensions never ran high.
Trust also played a huge role. Nygaard says the Poraykos were “really receptive to her ideas” and gave her a lot of freedom to create the interior design. Baker was particularly impressed with Mike Miller and the crew at Abstract. “They nailed it. It’s so good. I found one minor thing in the whole house and it’s not even significant. It’s really that good,” he says. “That’s rare, to find builders who care enough to get it that good, and who respect the design.”
And then the Poraykos. “They really went the extra mile as clients,” says Miller. They did their research and trust their instincts, and then put their faith in the professionals. “Ultimately everybody did all of the things they needed to do, beautifully, and the whole project came out superbly. It’s an amazing house,” says Baker.
Amazing indeed. By Julie Nixon
Armada House – Building Information
Designer: Keith Baker – KB Design -Victoria B.C.
Builder: Mike Miller – Abstract Developments
Interior Designer: Sandy Nygaard – Nygaard Interiors
Landscape Designer: Duane Ensing – Landscape Solutions
Location: Ten Mile Point – Victoria, B.C. Canada
House Size: 5299 sq. ft.
Photographer: Vince Klassen – Vince Klassen Photographic
Armada House in British Columbia – Ten Mile Point Residence images / information from KB Design
Location: Ten Mile Point – Victoria, B.C. Canada
+++
British Columbia Architecture
Vancouver Architecture Designs – chronological list
The Exchange in Vancouver
Architects: Harry Gugger Studio
Alberni by Kuma in Vancouver
Design: Kengo Kuma & Associates, architects
Martin’s Lane Winery Building, Okanagan Valley, southern British Columbia, Canada
Design: Olson Kundig, Architects
Vancouver Art Gallery Museum Building
Design: Herzog & de Meuron, architects
Vancouver Architecture Walking Tours : city walks by e-architect
+++
Canadian Architectural Designs
Modern Canadian Building Designs – architectural selection below:
Comments / photos for the Armada House in British Columbia – Ten Mile Point Property page welcome

