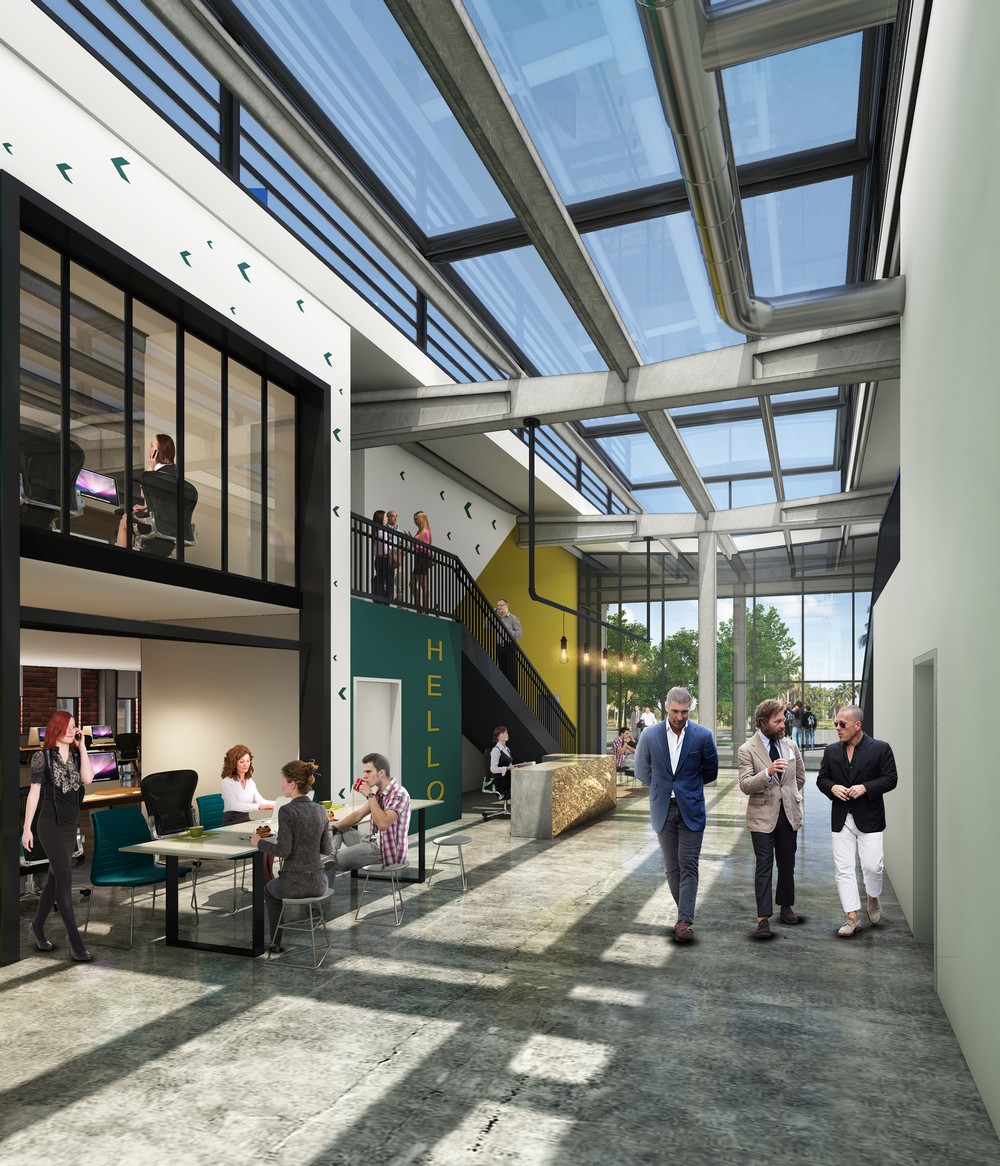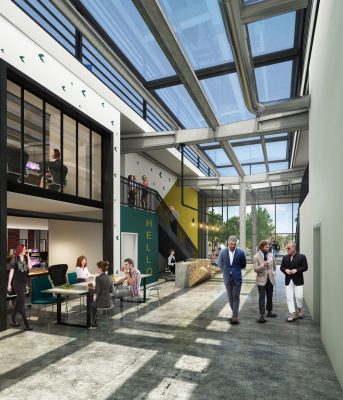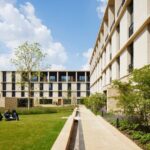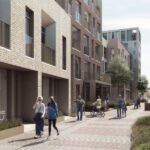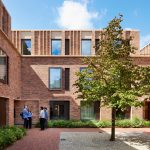The Works Unity Campus Cambridge, Offices Building Design, Property Images
The Works, Unity Campus Cambridge Office
Cambridgeshire Commercial Property Development, England, building design by NBBJ Architects
7 Apr 2018
The Works, Unity Campus Cambridge Office Building
Design: NBBJ Architects
Location: Unity Campus, South Cambridge, Southeast England, UK
NBBJ secures planning for flexible offices at Unity Campus in Cambridge, Cambridgeshire
London-based architects NBBJ have secured planning for the redevelopment of an industrial unit on Cambridge’s Unity Campus into an innovative office space, known as The Works. Part of the long-term masterplan for the comprehensive redevelopment of the site for developer the Howard Group, the new space is intended to harness the exceptional demand for office and R&D space in the South Cambridge biomedical cluster.
NBBJ’s design draws upon the industrial heritage of the existing two-storey warehouse, and builds upon its experience designing offices for Samsung, Google, Starbucks, Amazon, Tencent and Alibaba.
The scheme in Cambridge injects new life into the building by repurposing it to accommodate new ways of working. The large warehouse typology allows for wide and open work spaces offering tenants options to rent the space which suits their requirements.
Housed within the historic pre-cast concrete frame of the original building, this Category A office space provides modern accommodation in a unique, inspiring and engaging environment.
The design focuses predominantly on restructuring the building’s internal space and includes the creation of the ‘street’, an atrium which brings natural light into the heart of the redevelopment and facilitates better circulation throughout the building. The ‘street’ will offer a range of flexible working options, from build-to-suit office spaces to break-out areas and will create a centralised core, which runs the full length of the building featuring meeting spaces, food vendors and collaborative open spaces.
Those working in the space will benefit from a diversity of spaces and choices, as well as a collaborative environment where tenants can work and connect with each other. The Works totals 72,000 sq ft of flexible space.
The cladding design references the aesthetic of the building’s past, with strong vertical lines providing articulation to the building’s façade, in a contemporary reinterpretation of its industrial legacy.
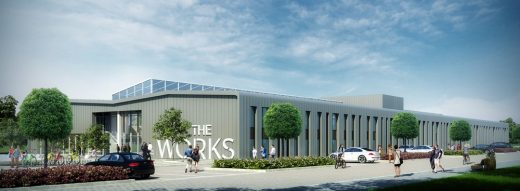
image courtesy of architects office
Jayne Kelly, lead designer at NBBJ said: “Unity Campus represents an exciting opportunity to bring high-quality office and R&D space to this growing science community in South Cambridge. Our design celebrates the history of the site, whilst creating a modern flexible workspace that meets the needs of today’s workers. It will also pave the way for the future regeneration of the wider area.”
Colin Brown, director of portfolio development at Howard Group, said: “We’re proud to bring a unique, engaging, inspiring and collaborative workspace to a city that has a lot of institutional office stock, but not as much original and creative space.
The Works will meet the needs of a new generation of businesses and their employees. The emphasis of the design is on dynamism and flexibility, with the possibility for future reconfiguration of the unit’s internal structure into single or double height spaces, catering to a wide variety of possible tenants and their growth requirements. We’re really excited for the work to start on site.”
The Works at Unity Campus is the first part of the campus to gain detailed planning consent and will be available for occupation as soon as summer 2019. Work is expected to start on the site in May 2018.
The Works, Unity Campus Cambridge Offices images / information received 060418
Location: Cambridge Biomedical Campus, Cambridge, south east England, UK
Cambridge Architecture
Cambridge Architecture Design – chronological list
A recent Cambridge Office Development by NBBJ Architects on e-architect:
5 Aug 2017
Abcam HQ at Cambridge Biomedical Campus, Cambridgeshire
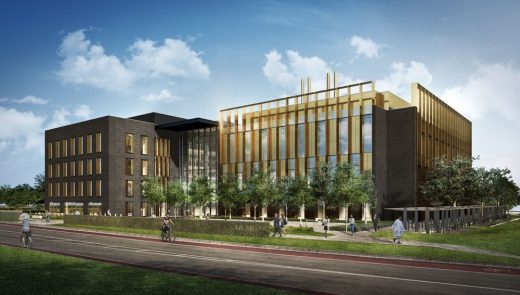
image courtesy of architects
Abcam HQ Cambridge Biomedical Campus Building
27 Feb 2018
Cavendish Laboratory Building
Architects: Jestico + Whiles
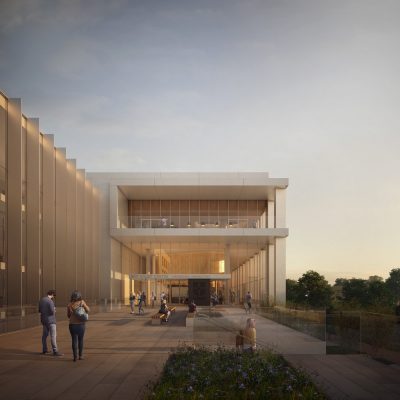
image courtesy of architects
Cavendish Laboratory Building
Quadram Institute for Food and Health Research
Design: NBBJ architects
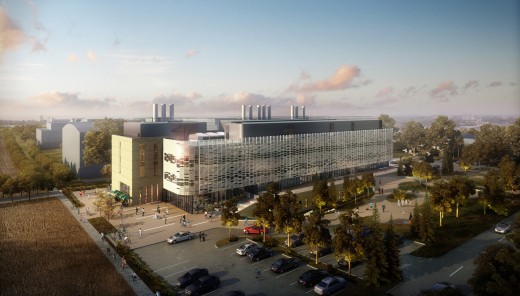
images courtesy of NBBJ
Quadram Institute Building Norfolk
Combined Colleges Boathouse, Cambridge
Design: R H Partnership Architects
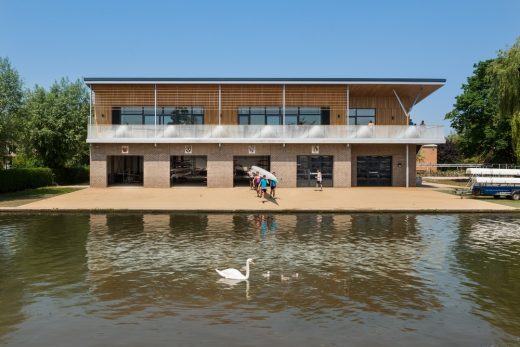
photo © Andrew Hatfield
Combined Colleges Boathouse, Cambridge
Cambridge Building News – Selection
The Welding Institute, Cambridgeshire
Cambridge School of Architecture
Comments / photos for the The Works, Unity Campus Cambridge Offices page welcome

