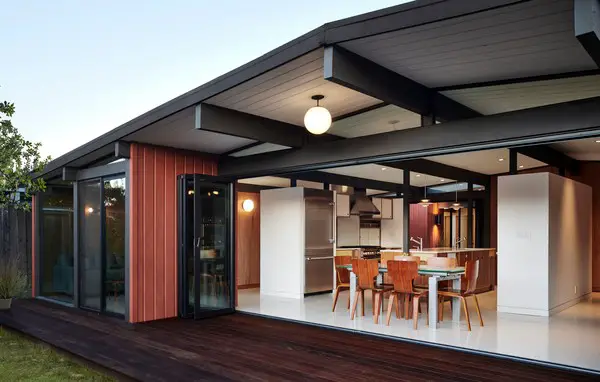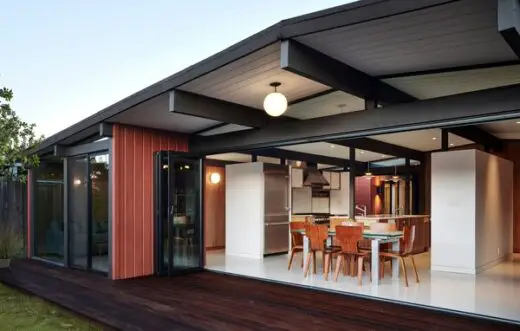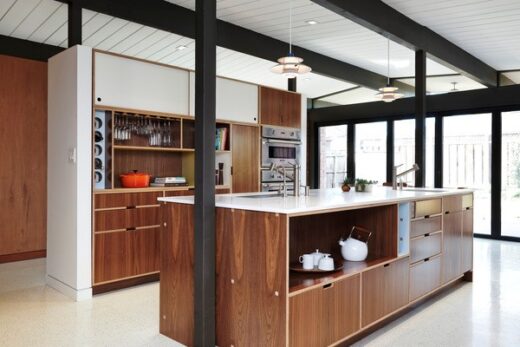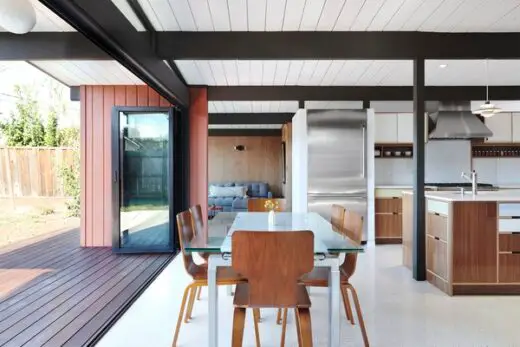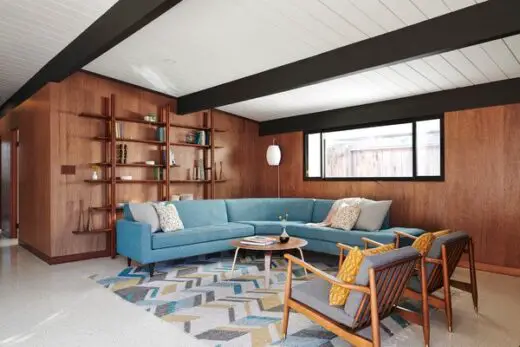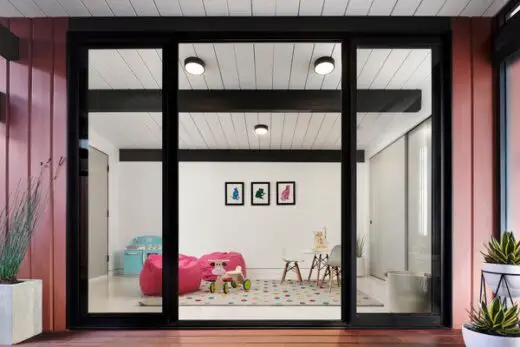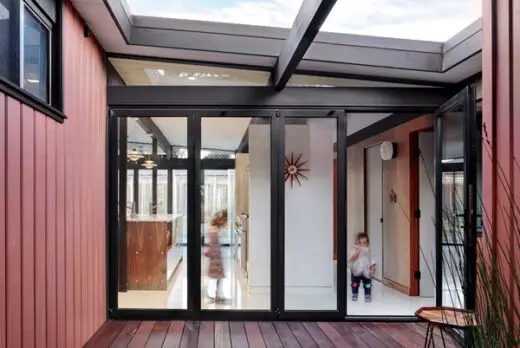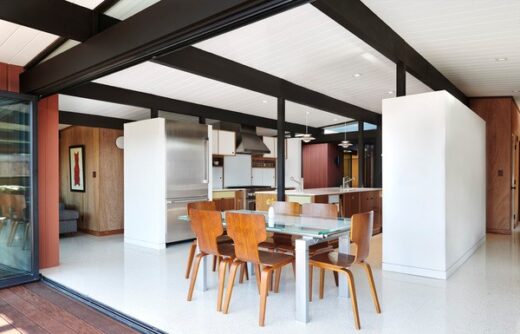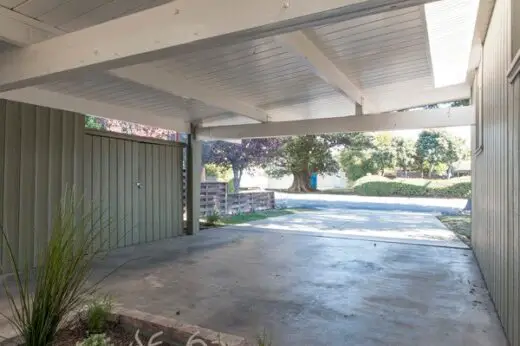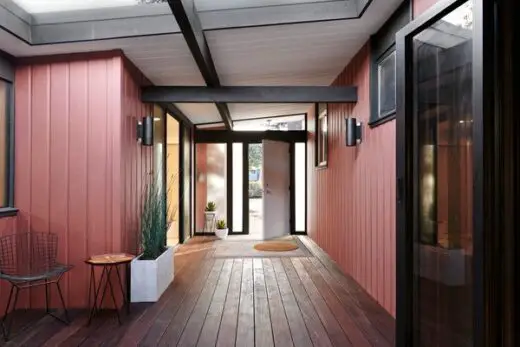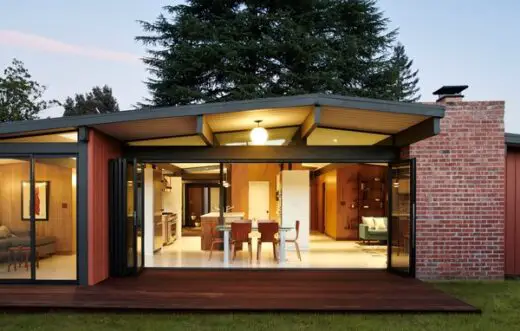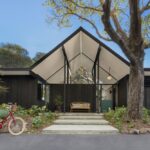Midcentury Eichler Home, San Jose Expanded for a Modern Family, North California Architecture
Midcentury Eichler Home in San Jose
Mar 1, 2022
Renovation Design: Blaine Architects + Marshall Interiors
Location: San Jose, Northern California, USA
Photos by Jean Bai
Midcentury Eichler Home, CA
An extensive renovation and addition to an existing Eichler home in San Jose, CA. The owners fully embraced mid century modern styling and design, and they bought the home because they loved how warm and inviting it felt inside.
When the owners purchased the home, they had never heard of Eichler homes, and didn’t really know much about mid century modern design, however after living there for a few months, they understood the draw of the floor-to-ceiling glass walls, the extensive roof over hangs that allow one to enjoy the outdoors without walls, the exposed structural posts and beams, and the way the warm wood paneling made them feel more peaceful and grounded while at home. So when they decided they wanted to improve and enhance the concepts they loved about the home, they reached out to their architect neighbors across the street, Megan Blaine. And this became her very first independent project, and it launched her career.
The design fully embraces the indoor/outdoor living concept when the by cutting a large opening the roof in the middle of the floor plan, to create an open air atrium. This is inspired by other projects that Eichler built later in his career. This atrium pulls air from the perimeter of the home inward, through the center and up out of the roof opening, creating natural air movement that is so important for homes with radiant heated floors and no forced air system like Eichlers.
What was the brief?
Design a modern and functional home inspired by the original Eichler styling. Increase the square footage to allow for a place for the children to play, a clear entryway, and office for working late. Add a new full bathroom, and renovate the kitchen so it feels comfortable for two adults working simultaneously.
What were the solutions?
We expanded the footprint of the home in the front, to create a playroom for the kids, and a closable office and desk. The office looked out at the atrium so the kids could play safely “outside,” while the parent could be watching from within their office with a direct view to the kids.
The kitchen is a “Dual Chef” kitchen. One side is for cooking and baking, so there is a large range, range hood, spices and all cooking and baking supplies. There are two sneaky appliance garages on either side of the range to conceal the smaller appliances. The other side of the kitchen is the prep/clean up side where there is the large sink, dishwasher, and storage for everyday serving ware like cups, dishes, and cutlery. The couple can now work simultaneously without bumping into eachother. Brilliant kitchen design by Kerf Kitchens in Seattle.
The owners really love living in California as both had moved from very cold climates. They often left the windows and doors open at night for a breeze, prior to renovation. So to enhance this indoor/outdoor lifestyle they loved so much, the architect used 2 nanawalls, one at the perimeter to open the dining room to the exterior deck, and one on the interior at the kitchen transition to the atrium. The clients absolutely love this solution, and they often leave both Nanawalls open to the elements for the fresh air during many months out of the year. They found they didn’t need mechanical cooling in the home because of this feature and the additional insulation on the roof and exterior walls.
Midcentury Eichler Home in San Jose, California – Building Information
Design: Blaine Architects + Marshall Interiors – https://blainearchitects.com/
Project size: 1600 ft2
Project Budget: $500000
Completion date: 2018
Building levels: 1
Photography: Jean Bai
Midcentury Eichler Home, San Jose images / information received 010322 from Blaine Architects + Marshall Interiors
Location: San Jose, California, United States of America
San Jose Architecture
San Jose Architectural Designs – recent selection on e-architect:
Century 21 theater rehabilitation, San Jose
Eichler Brought Back to Life, San Jose
Eichler Ensuite Retreat, San Jose
Community Information Center San Jose
Urban Confluence Silicon Valley, San Jose
Terra Glen Community House San Jose, CA
New Architecture in San Francisco
Contemporary San Francisco Architecture
San Francisco Architectural Designs – chronological list
San Francisco Architectural Tours by e-architect
San Francisco Architect Offices – architecture firm listings on e-architect
Design: WDA (William Duff Architects)
photograph © Matthew Millman Photography
Napa Valley Barn Renewal
Bing Concert Hall, Stanford, south of San Francisco
Design: Ennead Architects with Fisher Dachs Associates and Nagata Acoustics
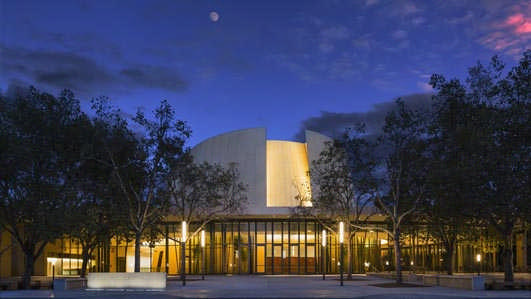
photograph © Jeff Goldberg
Bing Concert Hall Stanford
Comments / photos for the Midcentury Eichler Home, San Jose designed by Blaine Architects + Marshall Interiors page welcome

