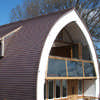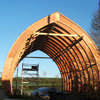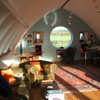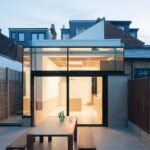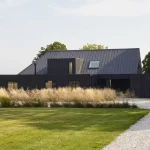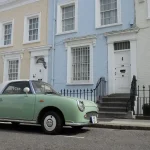Strawbale House England, Eco Property Cumbria, Green Building Development, English Residential Architecture
Straw Bale House, England
English Sustainable Residential Development in Cumbria – design by Brian Waite
18 May 2013
Straw Bale House – affordable homes
Design: Brian Waite
Location: Cumbria, northwest England
Contemporary Eco House
We don’t normally show self-builds or houses that aren’t be well known architects on e-architect, however something about this home piqued our interest. The first time I heard about a so-called Straw Bale house was at a lecture in The Bartlett (1995) by Jeremy Till + Sarah Wigglesworth Architects. They had designed a house in north London that was only partially built using straw, but protected behind polycarbonate as it faced a major railway line. I felt uneasy with the usage and didn’t think much more about this until recent years when passivhaus discussions become more prevalent and sustainable architecture gained strength (as it should). Anyway, here is a new straw bale house.
Adrian Welch, e-architect Editor.
Description from the designer:
After 18 months of successful monitoring of the prototype, my strawbalehouse is going into production. Starting at £30K for 11M x 7.2M building.
My approach to affordable housing has been to keep the house structure as simple as possible whilst providing a free and flexible vaulted interior that gives the purchaser unhindered options.
I.e. a bespoke home at a mass produced price. Further massive cost savings can be achieved by self-building either as an individual or collectively – indeed using self-build to self-build a community.
The building is available as a kit to self-build which can be done with the minimum of equipment – I am not a builder and I was 68 when I built my prototype entirely on my own using just a £20 hand winch to erect the structure and the most expensive tool on the site was the cement mixer. – (To be totally accurate I did have help to lime plaster the vault.)
The interior floor width is 6M on both levels but the length, height and layout is entirely the choice of the owner who is free to respond to their needs, budget, site orientation, local materials etc.
Careful specification, together with the carbon bank in the straw, passive house performance is easily achievable.
Also ideal for small art galleries, village halls etc.
Brian Waite
Deanscales, Cockermouth, Cumbria
Strawbale House images / information from Brian Waite
Location:Deanscales, Cockermouth, Cumbria, England
Rural English Houses
Watson House, New Forest National Park, Hampshire
John Pardey Architects
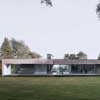
photo © James Morris
New Forest House
Dungeness Beach House, Kent
Simon Conder Associates
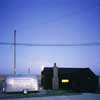
photo © Stephen Ambrose 07866 602627
Black Rubber Beach House
The Salt House
Alison Brooks Architects
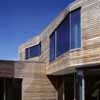
photo : Cristobal Palma
Salt House
Black House, Cambridgeshire
Mole Architects
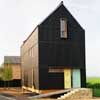
photo : John Donat
Black House
Sustainable Architecture Design
Comments / photos for the Straw Bale House – Cumbrian Rural Property page welcome
Straw Bale House Building
Website: strawbalehouse.co.uk

